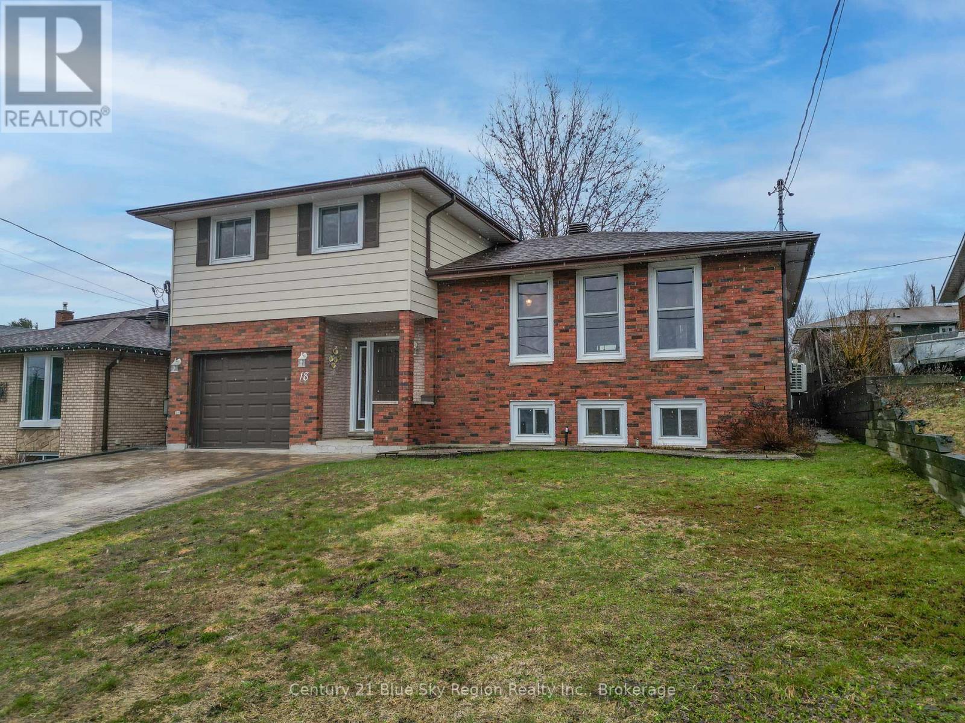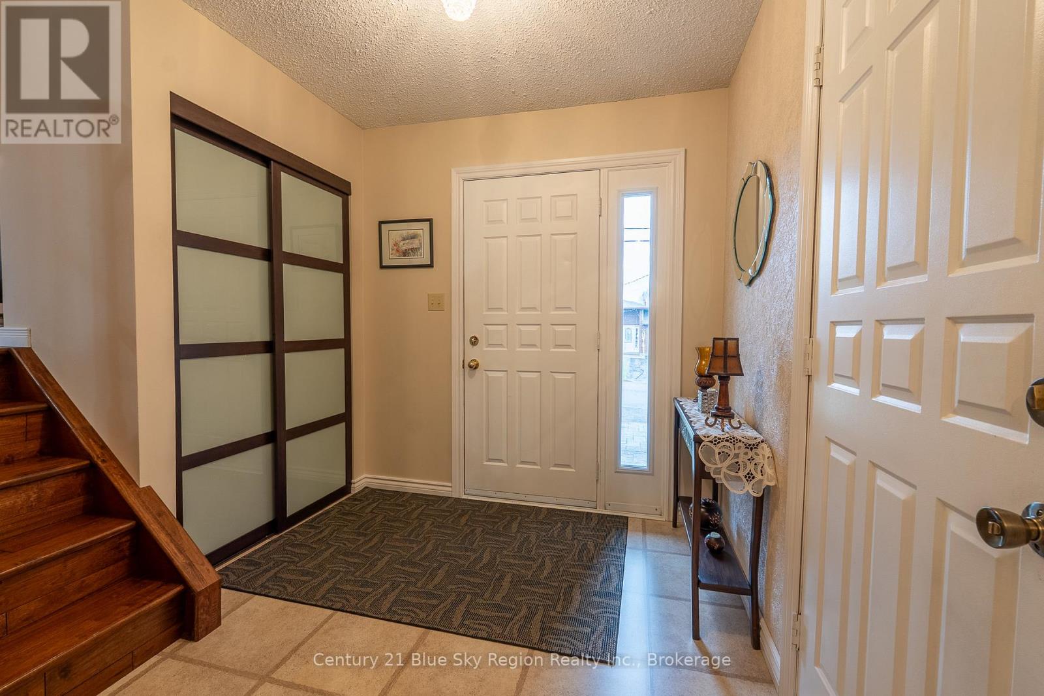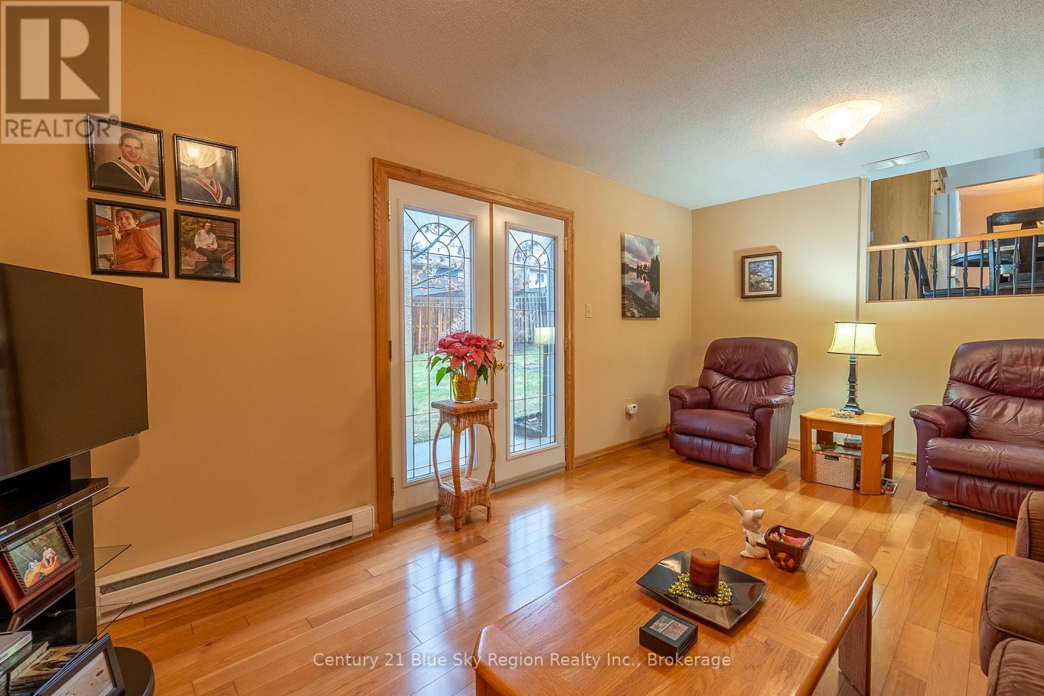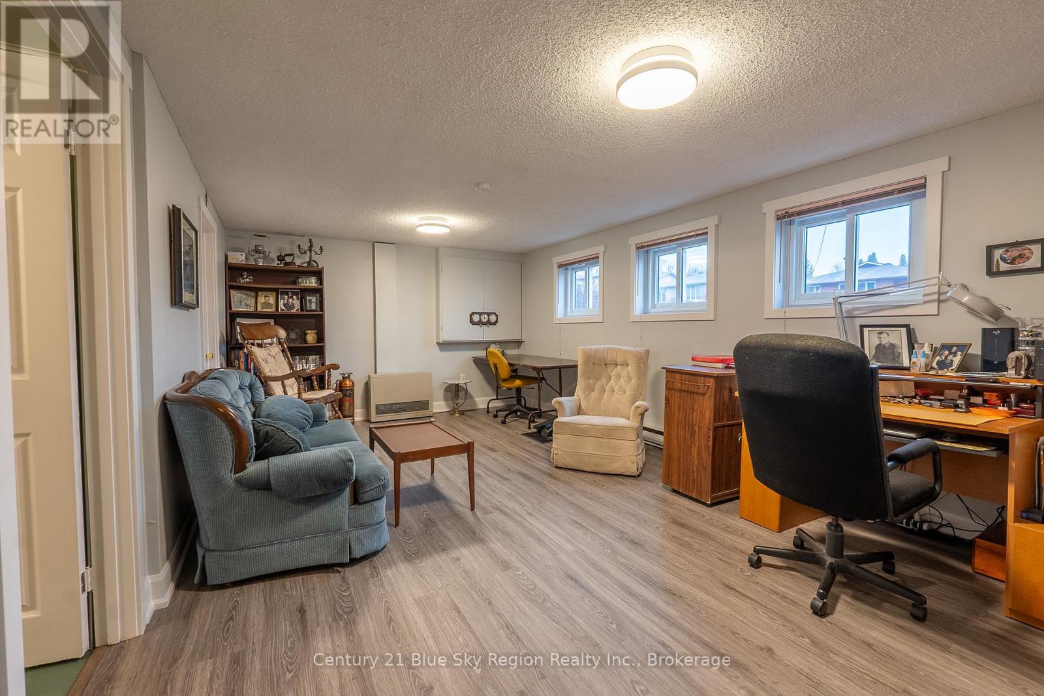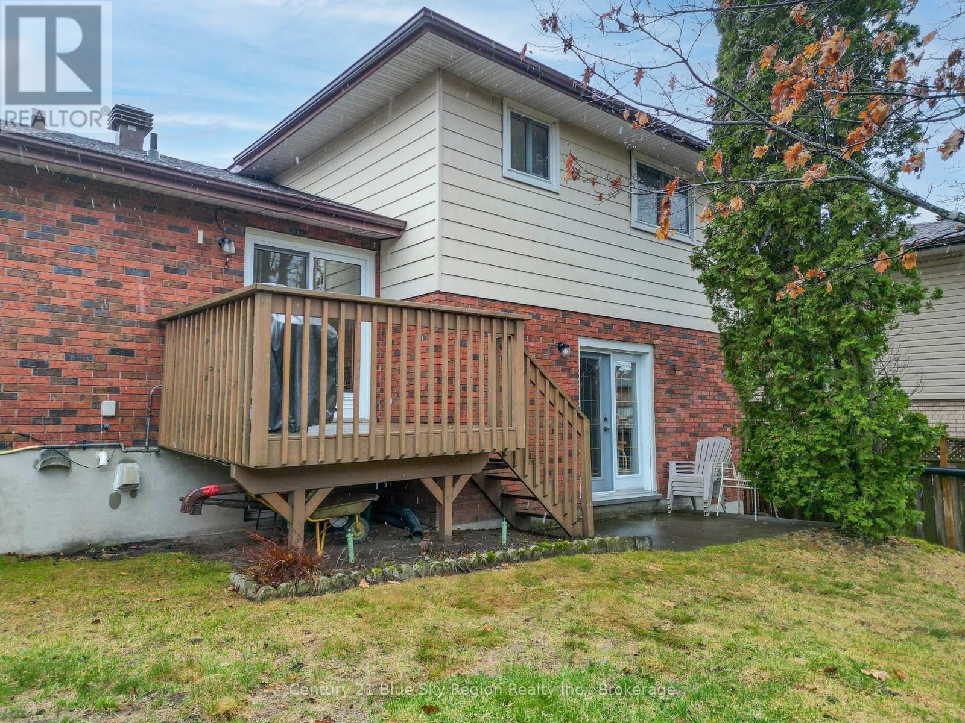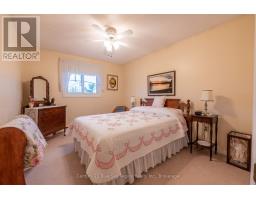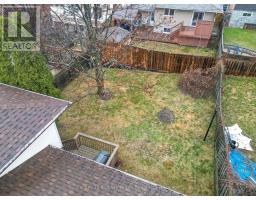3 Bedroom
3 Bathroom
1,500 - 2,000 ft2
Fireplace
Wall Unit
Heat Pump
Lawn Sprinkler, Landscaped
$559,900
Welcome to this beautifully maintained, detached 4 level side split in sought after Birchaven conveniently close to schools, playgrounds, and public beaches on the sparkling waters of Trout Lake. This spacious home offers 3 bedrooms, 3 washrooms, and a versatile layout perfect for family living and entertaining. Step into a welcoming foyer that leads to a bright main-floor family room, featuring hardwood floors, a cozy gas fireplace, and a walkout to a fully fenced backyard perfect for kids, pets, or summer barbecues.The upper levels boast an inviting living room and separate dining room, both with rich hardwood flooring, plus a bright eat-in kitchen and walkout access to a private deck. There are 3 generous bedrooms and well-appointed bathrooms, offering comfort and privacy for the whole family. The lower level includes a bright recreation room, a separate den (ideal as a home office or potential 4th bedroom), and a large crawl space providing ample storage. A gorgeous double-wide interlocking stone driveway and single-car garage offer plenty of parking for family and guests. Don't miss this opportunity to live in one of North Bay's most desirable neighborhoods where nature, recreation, and community come together. (id:47351)
Property Details
|
MLS® Number
|
X12107369 |
|
Property Type
|
Single Family |
|
Community Name
|
Birchaven |
|
Amenities Near By
|
Beach, Park, Public Transit |
|
Community Features
|
School Bus |
|
Equipment Type
|
Water Heater |
|
Features
|
Level |
|
Parking Space Total
|
5 |
|
Rental Equipment Type
|
Water Heater |
|
Structure
|
Deck |
Building
|
Bathroom Total
|
3 |
|
Bedrooms Above Ground
|
3 |
|
Bedrooms Total
|
3 |
|
Age
|
31 To 50 Years |
|
Amenities
|
Fireplace(s) |
|
Appliances
|
Water Meter, Central Vacuum, Dishwasher, Dryer, Microwave, Hood Fan, Space Heater, Stove, Window Coverings, Refrigerator |
|
Basement Type
|
Partial |
|
Construction Style Attachment
|
Detached |
|
Construction Style Split Level
|
Sidesplit |
|
Cooling Type
|
Wall Unit |
|
Exterior Finish
|
Brick Veneer, Vinyl Siding |
|
Fireplace Present
|
Yes |
|
Fireplace Total
|
1 |
|
Foundation Type
|
Block |
|
Half Bath Total
|
2 |
|
Heating Fuel
|
Electric |
|
Heating Type
|
Heat Pump |
|
Size Interior
|
1,500 - 2,000 Ft2 |
|
Type
|
House |
|
Utility Water
|
Municipal Water |
Parking
Land
|
Acreage
|
No |
|
Fence Type
|
Fenced Yard |
|
Land Amenities
|
Beach, Park, Public Transit |
|
Landscape Features
|
Lawn Sprinkler, Landscaped |
|
Sewer
|
Sanitary Sewer |
|
Size Depth
|
100 Ft |
|
Size Frontage
|
50 Ft |
|
Size Irregular
|
50 X 100 Ft |
|
Size Total Text
|
50 X 100 Ft |
|
Zoning Description
|
R2 |
Rooms
| Level |
Type |
Length |
Width |
Dimensions |
|
Second Level |
Primary Bedroom |
4.01 m |
3.7 m |
4.01 m x 3.7 m |
|
Second Level |
Bedroom |
3.73 m |
3.09 m |
3.73 m x 3.09 m |
|
Second Level |
Bedroom |
3.12 m |
2.69 m |
3.12 m x 2.69 m |
|
Lower Level |
Recreational, Games Room |
5.71 m |
3.58 m |
5.71 m x 3.58 m |
|
Lower Level |
Den |
3.65 m |
3.25 m |
3.65 m x 3.25 m |
|
Lower Level |
Laundry Room |
3.6 m |
3.05 m |
3.6 m x 3.05 m |
|
Main Level |
Living Room |
6.04 m |
3.65 m |
6.04 m x 3.65 m |
|
Main Level |
Kitchen |
3.7 m |
3.56 m |
3.7 m x 3.56 m |
|
Ground Level |
Family Room |
5.46 m |
3.35 m |
5.46 m x 3.35 m |
Utilities
|
Cable
|
Available |
|
Sewer
|
Installed |
https://www.realtor.ca/real-estate/28222942/18-sable-crescent-north-bay-birchaven-birchaven
