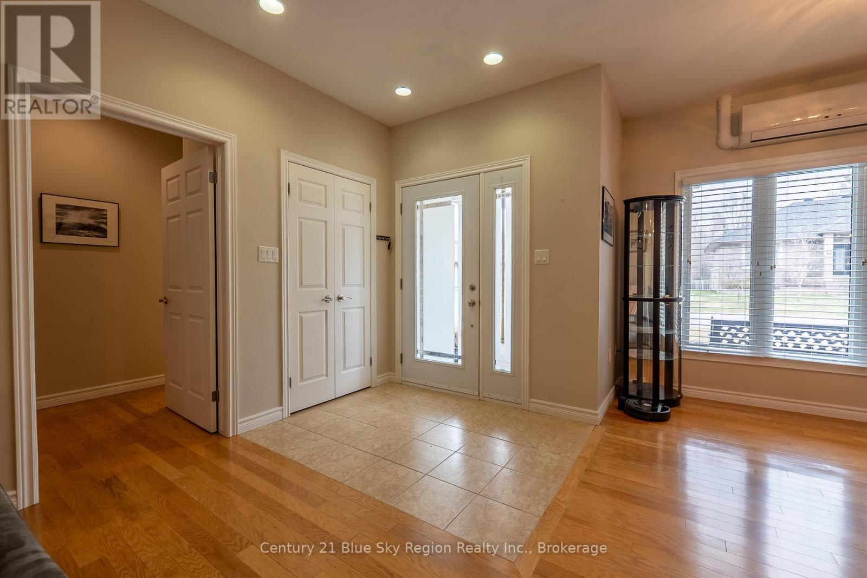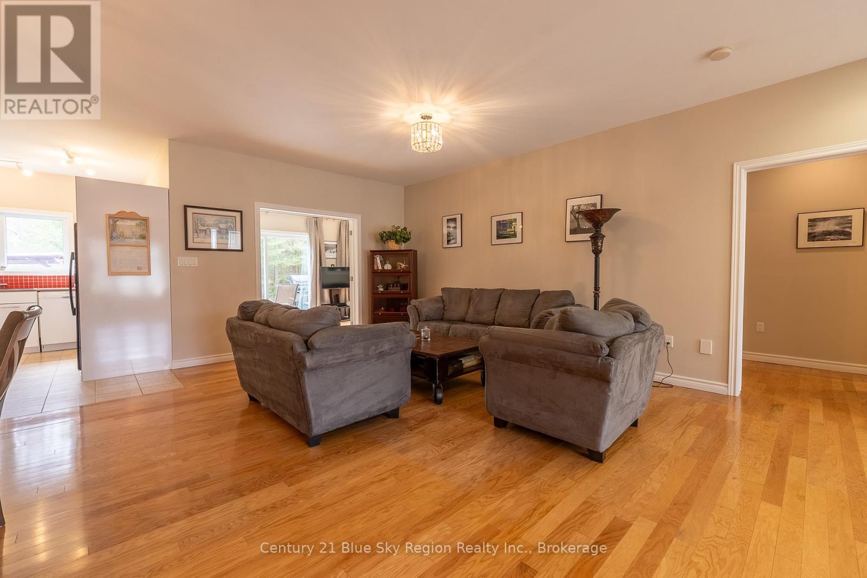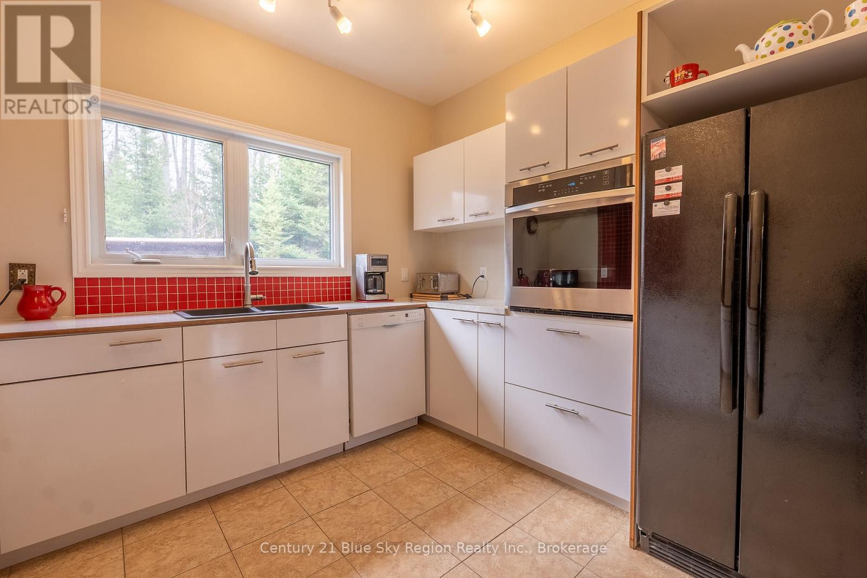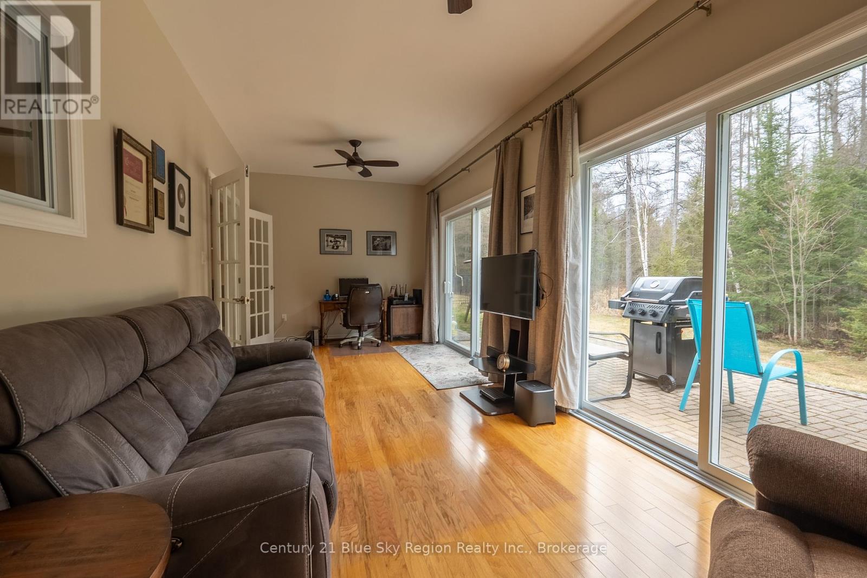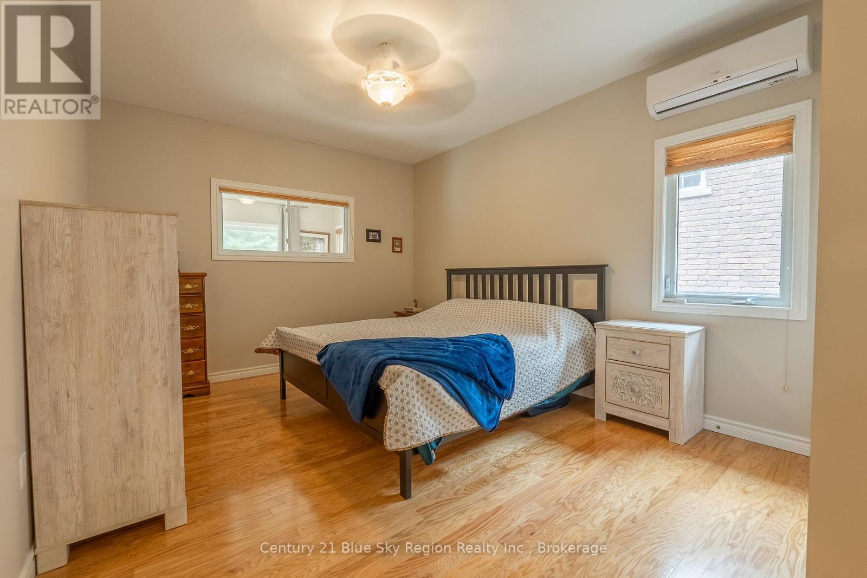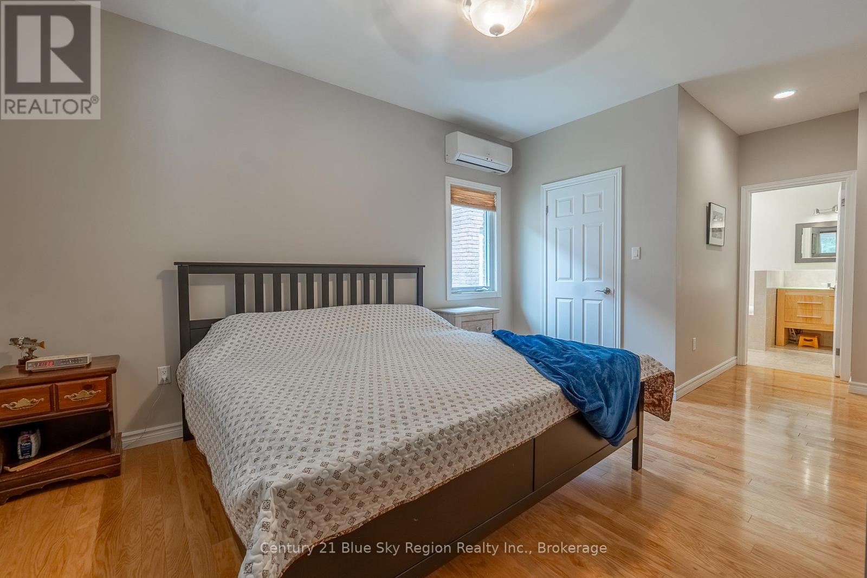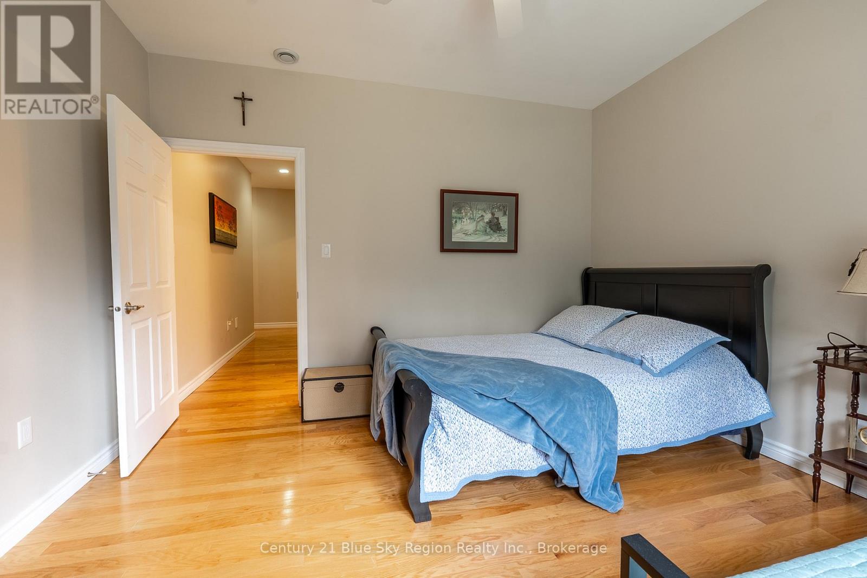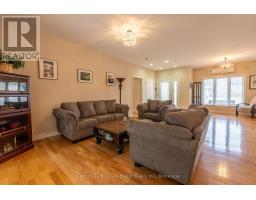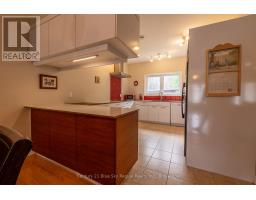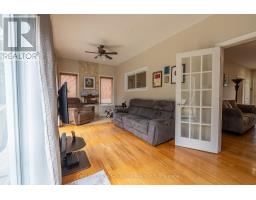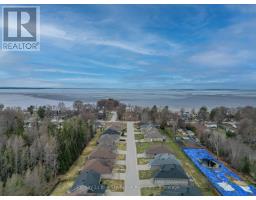22 - 1134 Premier Road North Bay, Ontario P1A 2J4
2 Bedroom
2 Bathroom
1,600 - 1,799 ft2
Bungalow
Central Air Conditioning, Air Exchanger
Forced Air
$575,000Maintenance,
$321.61 Monthly
Maintenance,
$321.61 MonthlyAre you fed up with shovelling lawn maintenance but still want a great size home? Look no further than this 2 bedroom one level home with in floor heating. Open concept with a sitting room located at the front of the home where you can sit and enjoy a good book. Lots of room in the kitchen that overlooks the back yard. The master bedroom has a 4 peice ensuite that includes a jacuzzi tub. There is also a sunroom overlooking the backyard. Close to Lake Nipissing. Interlocking driveway with a double car garage. Sprinkler system front and back and it gets maintained yearly. Condo pays for sprinkler system cost (id:47351)
Open House
This property has open houses!
May
3
Saturday
Starts at:
10:00 am
Ends at:11:30 am
Property Details
| MLS® Number | X12107436 |
| Property Type | Single Family |
| Community Name | Ferris |
| Community Features | Pet Restrictions |
| Features | Carpet Free |
| Parking Space Total | 4 |
Building
| Bathroom Total | 2 |
| Bedrooms Above Ground | 2 |
| Bedrooms Total | 2 |
| Appliances | Water Meter, Garage Door Opener Remote(s), Range, Oven - Built-in, Water Heater - Tankless, Dishwasher, Dryer, Stove, Washer, Window Coverings, Refrigerator |
| Architectural Style | Bungalow |
| Cooling Type | Central Air Conditioning, Air Exchanger |
| Exterior Finish | Brick |
| Heating Fuel | Natural Gas |
| Heating Type | Forced Air |
| Stories Total | 1 |
| Size Interior | 1,600 - 1,799 Ft2 |
| Type | Other |
Parking
| Attached Garage | |
| Garage |
Land
| Acreage | No |
Rooms
| Level | Type | Length | Width | Dimensions |
|---|---|---|---|---|
| Main Level | Foyer | 1.7061 m | 2.1336 m | 1.7061 m x 2.1336 m |
| Main Level | Kitchen | 4.0234 m | 3.4138 m | 4.0234 m x 3.4138 m |
| Main Level | Dining Room | 6.7056 m | 4.8768 m | 6.7056 m x 4.8768 m |
| Main Level | Sitting Room | 3.048 m | 3.2309 m | 3.048 m x 3.2309 m |
| Main Level | Bathroom | 2.4384 m | 1.524 m | 2.4384 m x 1.524 m |
| Main Level | Bedroom | 4.4501 m | 3.4747 m | 4.4501 m x 3.4747 m |
| Main Level | Bedroom 2 | 3.749 m | 3.8405 m | 3.749 m x 3.8405 m |
| Main Level | Sunroom | 2.9261 m | 6.8885 m | 2.9261 m x 6.8885 m |
| Main Level | Laundry Room | 2.6213 m | 2.7737 m | 2.6213 m x 2.7737 m |
| Main Level | Bathroom | 2.3165 m | 2.4384 m | 2.3165 m x 2.4384 m |
https://www.realtor.ca/real-estate/28222946/22-1134-premier-road-north-bay-ferris-ferris

