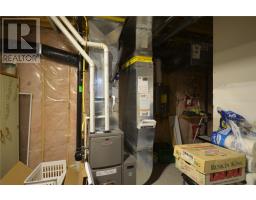3 Bedroom
2 Bathroom
Bungalow
Central Air Conditioning
Forced Air
$575,000
Welcome to 193 Springhill, a true gem in Cedar Green subdivision. This charming home boasts an inviting open concept main floor, featuring a modern kitchen with an island, a cozy living room and a dining area perfect for those family meals. The main floor also includes two bedrooms and a pristine 4 piece bathroom. The lower level offers incredible space with a large rec room warmed by a gas fireplace, an additional spacious bedroom, another 4 piece bathroom equipped with a walk-in tub for added convenience. A functional mechanical room completes this level. Outside, the property shines with a large rear deck overlooking a fully fenced yard - perfect for kids, pets or simply enjoying a sunny afternoon. The spacious interlock driveway provides ample parking for family and guests alike. Don't miss your chance to call it yours! (id:47351)
Property Details
|
MLS® Number
|
2121889 |
|
Property Type
|
Single Family |
|
Amenities Near By
|
Airport, Golf Course, Park, Public Transit |
Building
|
Bathroom Total
|
2 |
|
Bedrooms Total
|
3 |
|
Architectural Style
|
Bungalow |
|
Basement Type
|
Full |
|
Cooling Type
|
Central Air Conditioning |
|
Exterior Finish
|
Brick, Vinyl Siding |
|
Flooring Type
|
Laminate, Tile |
|
Foundation Type
|
Block |
|
Heating Type
|
Forced Air |
|
Roof Material
|
Asphalt Shingle |
|
Roof Style
|
Unknown |
|
Stories Total
|
1 |
|
Type
|
House |
|
Utility Water
|
Municipal Water |
Parking
Land
|
Acreage
|
No |
|
Land Amenities
|
Airport, Golf Course, Park, Public Transit |
|
Sewer
|
Municipal Sewage System |
|
Size Total Text
|
4,051 - 7,250 Sqft |
|
Zoning Description
|
R2-2 |
Rooms
| Level |
Type |
Length |
Width |
Dimensions |
|
Lower Level |
Bathroom |
|
|
4PIECE |
|
Lower Level |
Bedroom |
|
|
11'2 x 16'9 |
|
Lower Level |
Family Room |
|
|
17 x 29 |
|
Main Level |
Laundry Room |
|
|
7'1 x 6'8 |
|
Main Level |
Bathroom |
|
|
4PIECE |
|
Main Level |
Bedroom |
|
|
10 x 9 |
|
Main Level |
Bedroom |
|
|
11 x 15'4 |
|
Main Level |
Living Room |
|
|
17 x 13'4 |
|
Main Level |
Dining Room |
|
|
9 x 17 |
|
Main Level |
Kitchen |
|
|
9 x 17 |
https://www.realtor.ca/real-estate/28224013/193-springhill-drive-garson


































