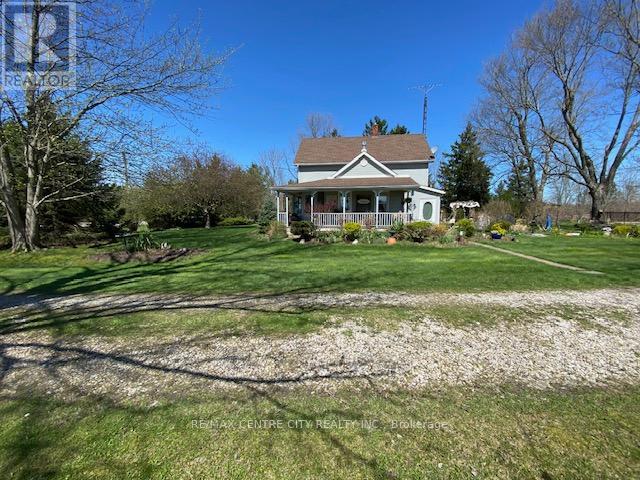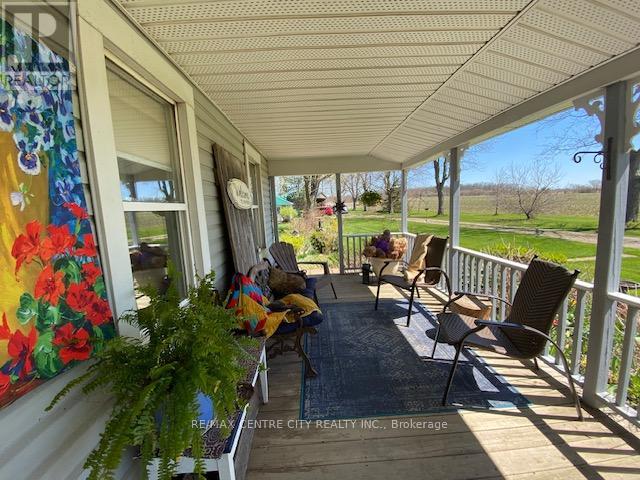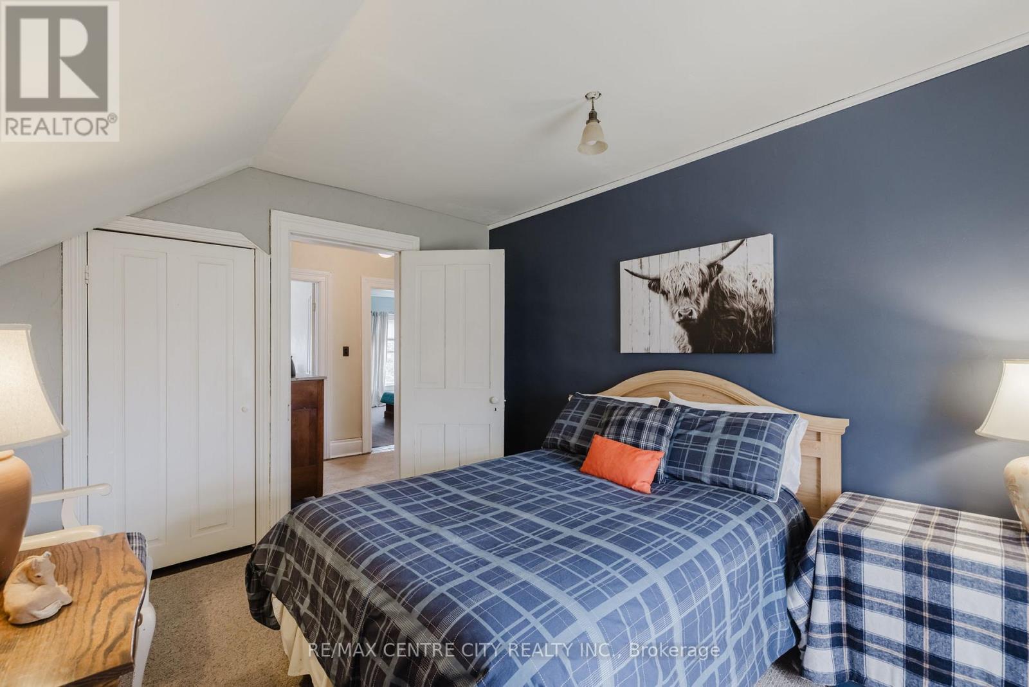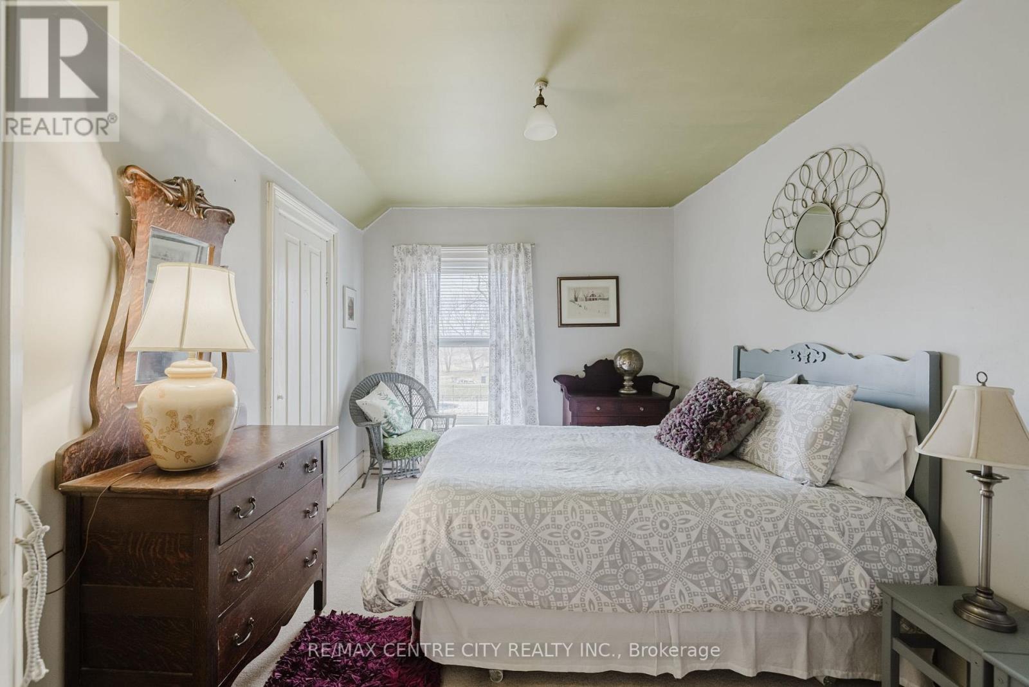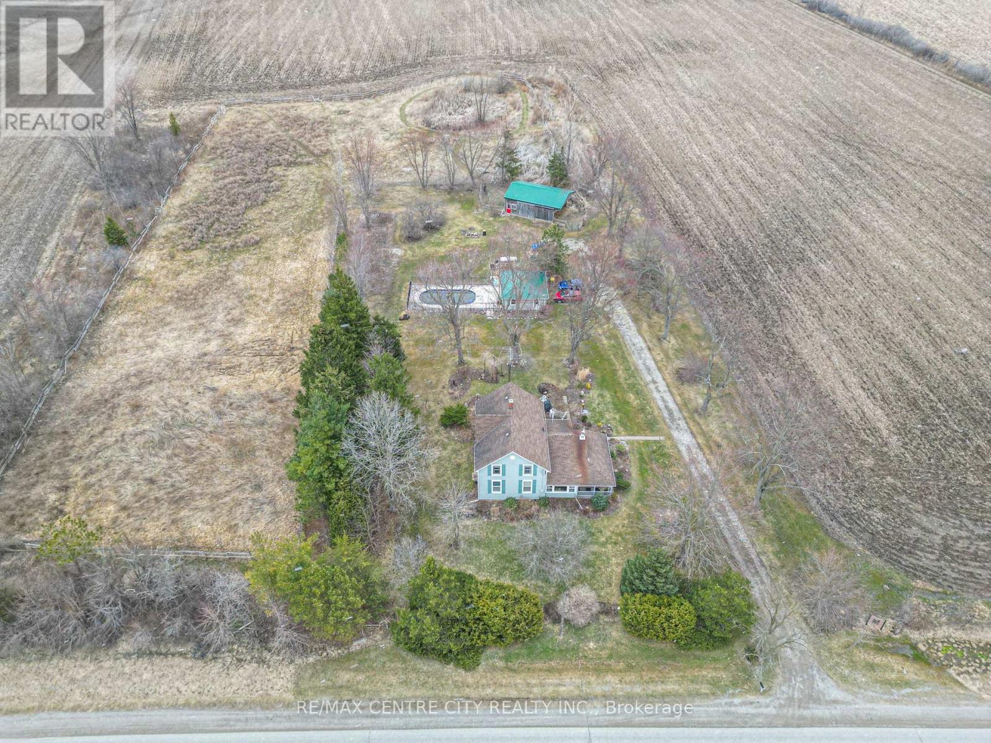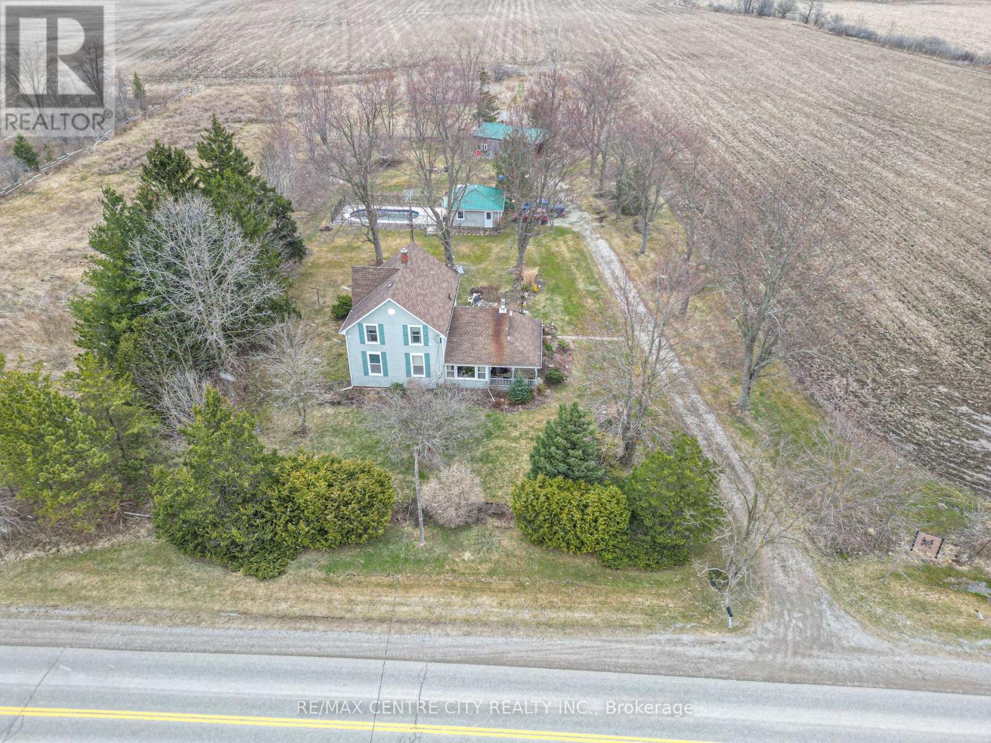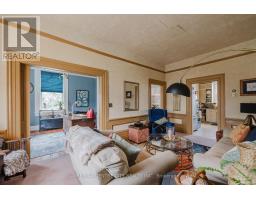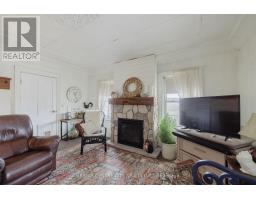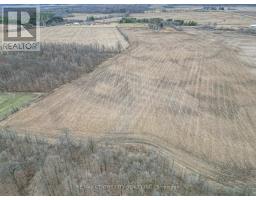4 Bedroom
1 Bathroom
1,500 - 2,000 ft2
Fireplace
Inground Pool
Central Air Conditioning
Forced Air
Acreage
$1,249,000
Looking for peace and serenity away from the city ? Or maybe a homestead to put down roots for your young and growing family ? This 150 year old farmhouse is 1984 square feet and is situated on 50.67 acres, surrounded by trees, on a paved road just minutes from Glencoe. 36 workable acres randomly tiled along with 10 acres of bush ( remaining acres in house and outbuildings).Built in 1877, the home features large spacious rooms with plenty of options to cater to various family dynamics. Example: large main floor office could be converted to a main floor bedroom if needed. 4 spacious bedrooms upstairs. Home retains many original features such as tin ceilings and wood floors. 4 year old inground salt water pool has a heater to extend the swimming season. Detached garage makes for a useful workshop. 10 year old barn was originally built for a horse shelter and hay storage, but could be converted or closed in for chickens, rabbits etc. Barn has water and hydro. Four apple trees out back, along with an established horse pasture with pond as well. Plenty of opportunities for added income and lifestyle changes here. 10 minutes to Glencoe, 5 minutes to 401, 30 minutes west of London. (id:47351)
Property Details
|
MLS® Number
|
X12108284 |
|
Property Type
|
Agriculture |
|
Community Name
|
Rural Southwest Middlesex |
|
Equipment Type
|
Water Heater - Electric, Propane Tank |
|
Farm Type
|
Farm |
|
Features
|
Lane, Sump Pump |
|
Parking Space Total
|
10 |
|
Pool Type
|
Inground Pool |
|
Rental Equipment Type
|
Water Heater - Electric, Propane Tank |
Building
|
Bathroom Total
|
1 |
|
Bedrooms Above Ground
|
4 |
|
Bedrooms Total
|
4 |
|
Appliances
|
Dishwasher, Dryer, Stove, Washer, Window Coverings, Refrigerator |
|
Basement Development
|
Unfinished |
|
Basement Type
|
Full (unfinished) |
|
Cooling Type
|
Central Air Conditioning |
|
Exterior Finish
|
Vinyl Siding |
|
Fireplace Present
|
Yes |
|
Fireplace Total
|
1 |
|
Fireplace Type
|
Insert |
|
Heating Fuel
|
Propane |
|
Heating Type
|
Forced Air |
|
Stories Total
|
2 |
|
Size Interior
|
1,500 - 2,000 Ft2 |
Parking
Land
|
Acreage
|
Yes |
|
Sewer
|
Septic System |
|
Size Depth
|
2924 Ft |
|
Size Frontage
|
728 Ft |
|
Size Irregular
|
728 X 2924 Ft |
|
Size Total Text
|
728 X 2924 Ft|50 - 100 Acres |
|
Zoning Description
|
A1 |
Rooms
| Level |
Type |
Length |
Width |
Dimensions |
|
Second Level |
Bedroom |
4.26 m |
3.96 m |
4.26 m x 3.96 m |
|
Second Level |
Bedroom 2 |
3.96 m |
2.43 m |
3.96 m x 2.43 m |
|
Second Level |
Bedroom 3 |
3.88 m |
3.05 m |
3.88 m x 3.05 m |
|
Second Level |
Bedroom 4 |
3.96 m |
2.89 m |
3.96 m x 2.89 m |
|
Main Level |
Kitchen |
3.88 m |
3.1 m |
3.88 m x 3.1 m |
|
Main Level |
Dining Room |
3.88 m |
3.58 m |
3.88 m x 3.58 m |
|
Main Level |
Family Room |
4.67 m |
4.57 m |
4.67 m x 4.57 m |
|
Main Level |
Living Room |
5.94 m |
3.58 m |
5.94 m x 3.58 m |
|
Main Level |
Sunroom |
3.55 m |
2.43 m |
3.55 m x 2.43 m |
|
Main Level |
Office |
3.96 m |
3.55 m |
3.96 m x 3.55 m |
https://www.realtor.ca/real-estate/28224781/21266-thames-road-southwest-middlesex-rural-southwest-middlesex

