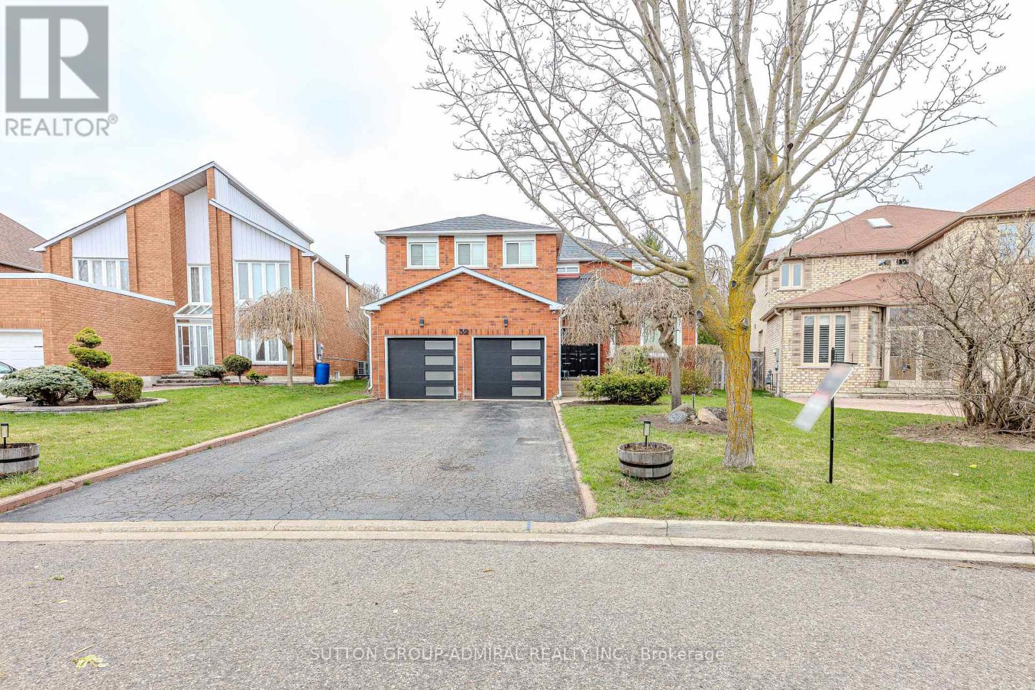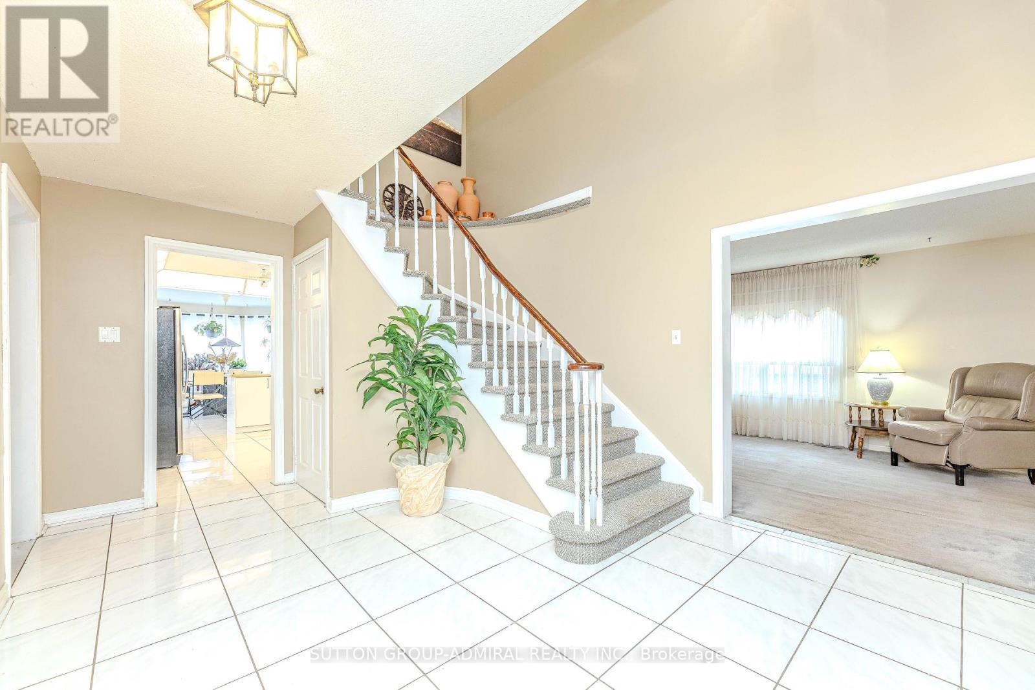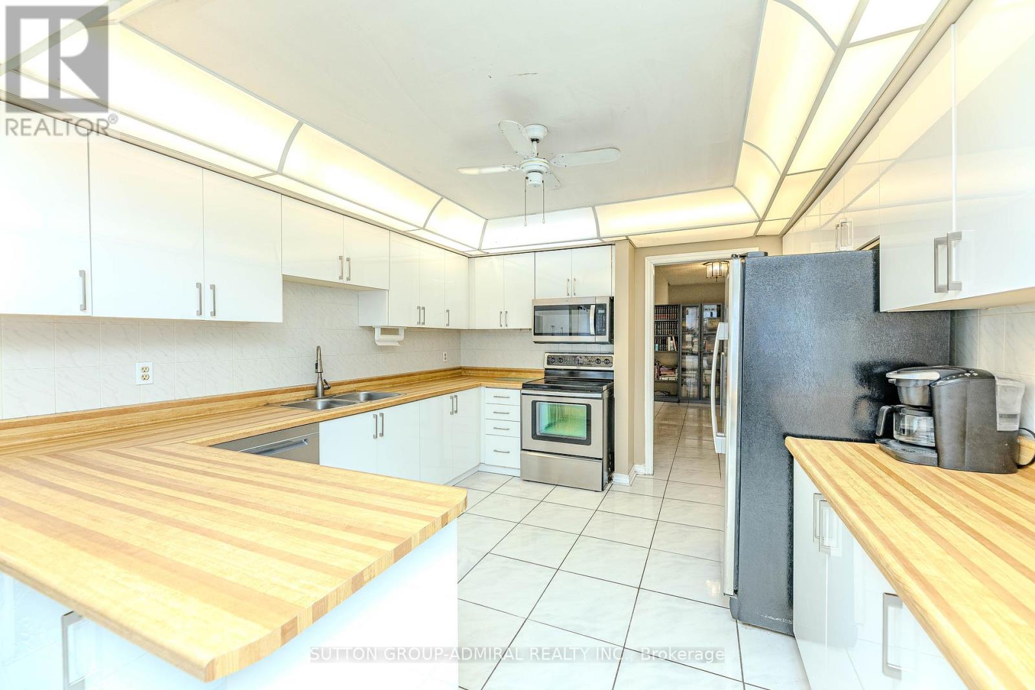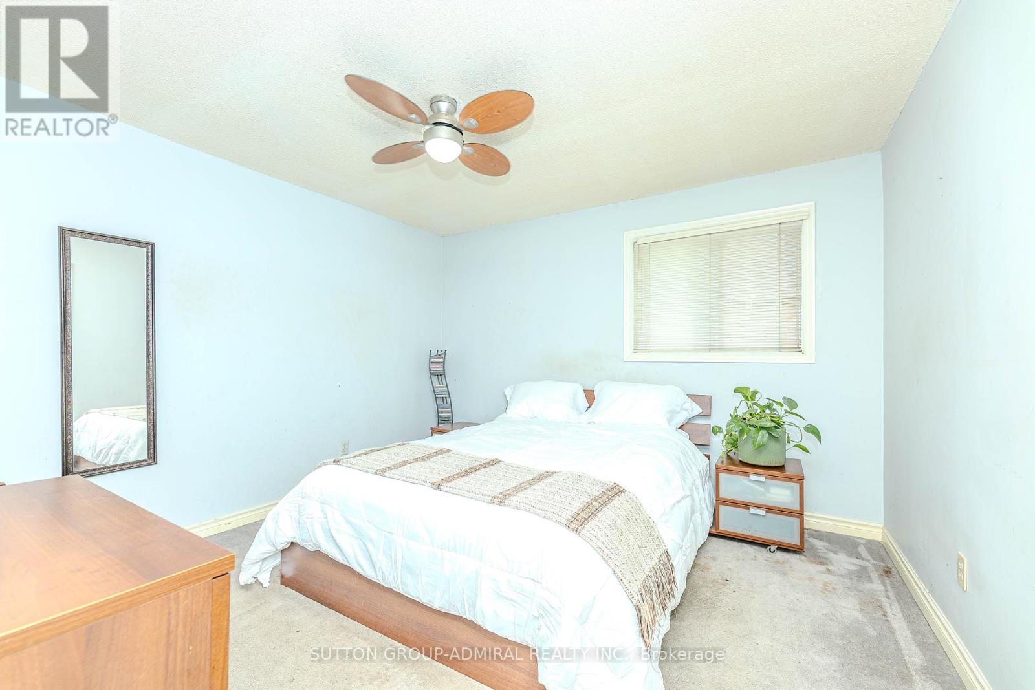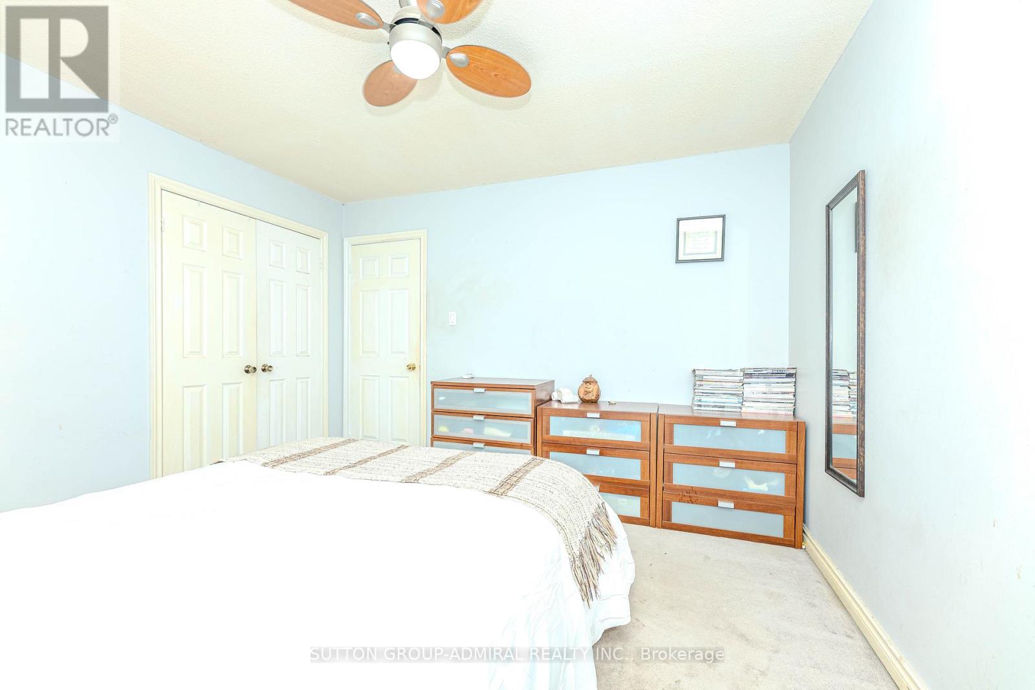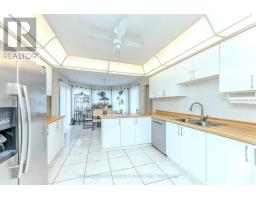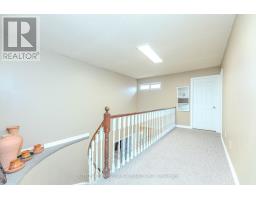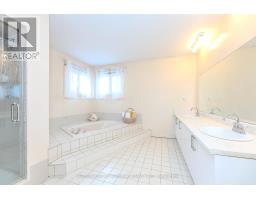4 Bedroom
3 Bathroom
3,000 - 3,500 ft2
Central Air Conditioning
Forced Air
Landscaped
$1,688,888
When Imagination Becomes Reality. Pride of original ownership located in sought after Markham Community of Milliken Mills East. Walk through the elegant double doors to the beautiful cathedral ceiling *All ceramics floor through foyer, and kitchen to solarium.*Gourmet kitchen ensures seamless flow into the hardwood family room* Great for hosting gatherings.* 3200 sf of luxurious living space.*private office or conservatory music room*Theatre styled design family room with curtains.*4 bedrooms Master bedroom 5 pc 4 pc & 2pc. * A Waterford original dream model with Williamsburg red brick. *Premium pie shaped lot *Quiet street with no sidewalks *Fully matured yard with organic fruit trees and breathtaking summer perennial flowers and ever elegant towering evergreens.*Close to all amenities, walking distance to Pacific Mall & Walmart Stores. Don't miss out on this incredible opportunity to call 32 Windhill Road home. (id:47351)
Property Details
|
MLS® Number
|
N12109786 |
|
Property Type
|
Single Family |
|
Community Name
|
Milliken Mills East |
|
Amenities Near By
|
Hospital, Place Of Worship, Public Transit, Schools |
|
Features
|
Irregular Lot Size, Flat Site, Dry |
|
Parking Space Total
|
6 |
|
Structure
|
Deck, Patio(s) |
Building
|
Bathroom Total
|
3 |
|
Bedrooms Above Ground
|
4 |
|
Bedrooms Total
|
4 |
|
Appliances
|
Central Vacuum, Dishwasher, Dryer, Microwave, Stove, Washer, Whirlpool, Refrigerator |
|
Basement Development
|
Unfinished |
|
Basement Type
|
N/a (unfinished) |
|
Construction Style Attachment
|
Detached |
|
Cooling Type
|
Central Air Conditioning |
|
Exterior Finish
|
Brick |
|
Fire Protection
|
Monitored Alarm, Security System, Smoke Detectors |
|
Foundation Type
|
Block |
|
Heating Fuel
|
Natural Gas |
|
Heating Type
|
Forced Air |
|
Stories Total
|
2 |
|
Size Interior
|
3,000 - 3,500 Ft2 |
|
Type
|
House |
|
Utility Water
|
Municipal Water |
Parking
Land
|
Acreage
|
No |
|
Fence Type
|
Fully Fenced |
|
Land Amenities
|
Hospital, Place Of Worship, Public Transit, Schools |
|
Landscape Features
|
Landscaped |
|
Sewer
|
Sanitary Sewer |
|
Size Depth
|
115 Ft |
|
Size Frontage
|
42 Ft ,2 In |
|
Size Irregular
|
42.2 X 115 Ft ; 133.37 Ft X 75.12 X 114.95 Ft X 42.25 Ft |
|
Size Total Text
|
42.2 X 115 Ft ; 133.37 Ft X 75.12 X 114.95 Ft X 42.25 Ft |
Rooms
| Level |
Type |
Length |
Width |
Dimensions |
|
Second Level |
Primary Bedroom |
4.95 m |
6.09 m |
4.95 m x 6.09 m |
|
Second Level |
Bedroom 2 |
3.75 m |
4.62 m |
3.75 m x 4.62 m |
|
Second Level |
Bedroom 3 |
3.65 m |
3.61 m |
3.65 m x 3.61 m |
|
Second Level |
Bedroom 4 |
4.42 m |
6.25 m |
4.42 m x 6.25 m |
|
Main Level |
Sunroom |
2.79 m |
4.32 m |
2.79 m x 4.32 m |
|
Main Level |
Living Room |
3.51 m |
5.49 m |
3.51 m x 5.49 m |
|
Main Level |
Dining Room |
3.51 m |
4.57 m |
3.51 m x 4.57 m |
|
Main Level |
Kitchen |
3.51 m |
8 m |
3.51 m x 8 m |
|
Main Level |
Family Room |
3.51 m |
7.01 m |
3.51 m x 7.01 m |
Utilities
|
Cable
|
Available |
|
Sewer
|
Available |
https://www.realtor.ca/real-estate/28228454/32-windhill-road-markham-milliken-mills-east-milliken-mills-east
