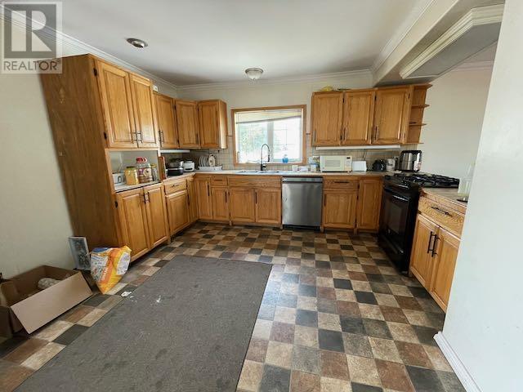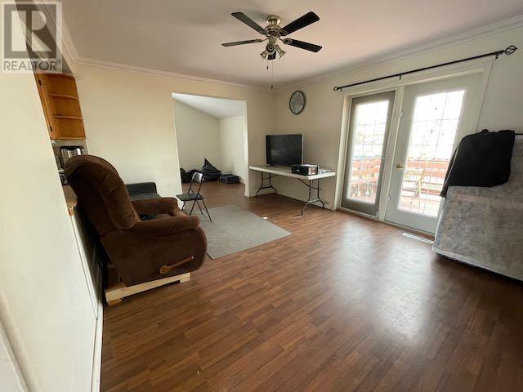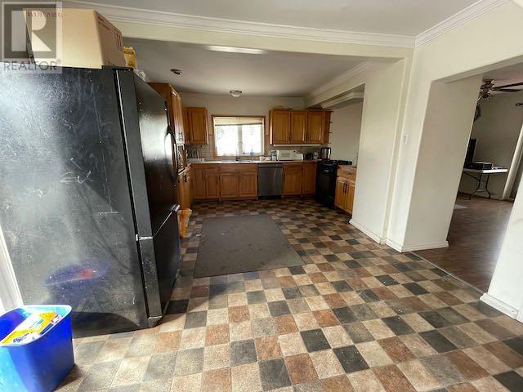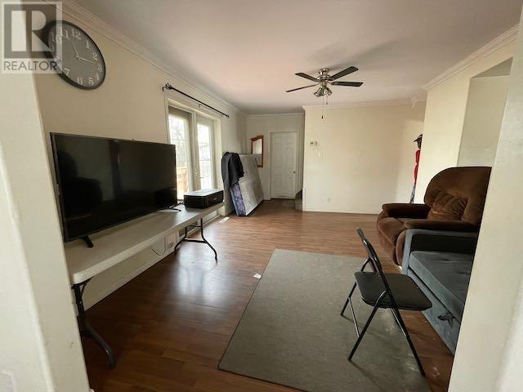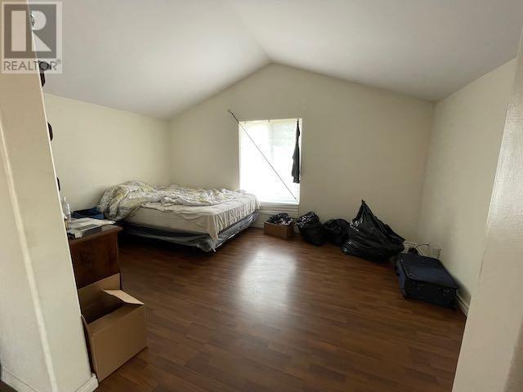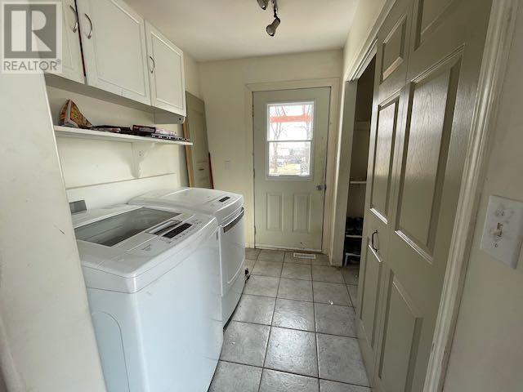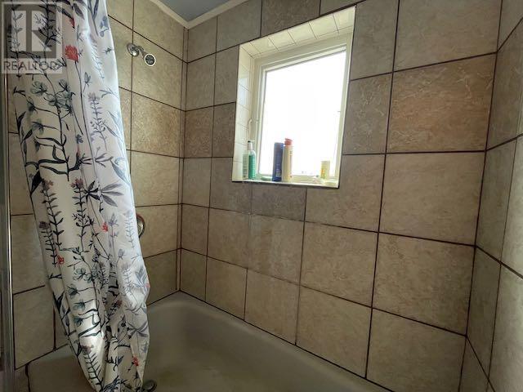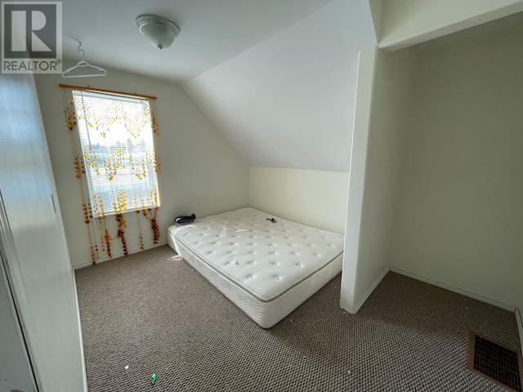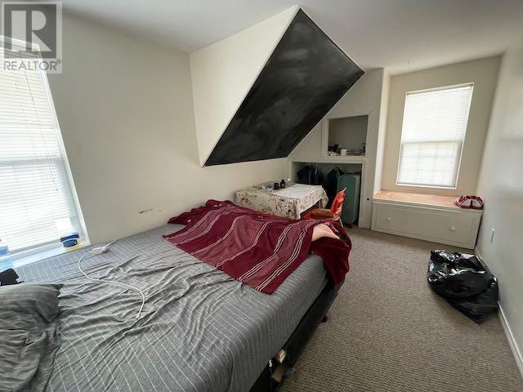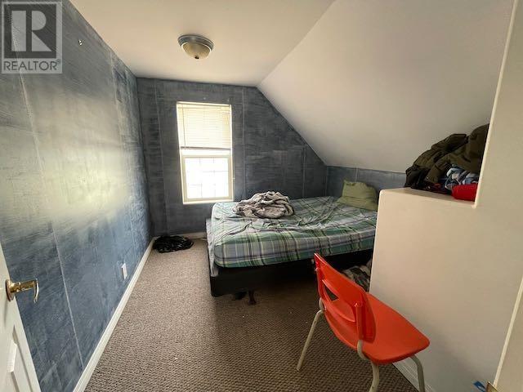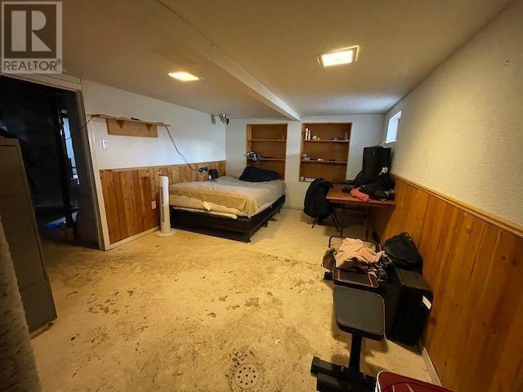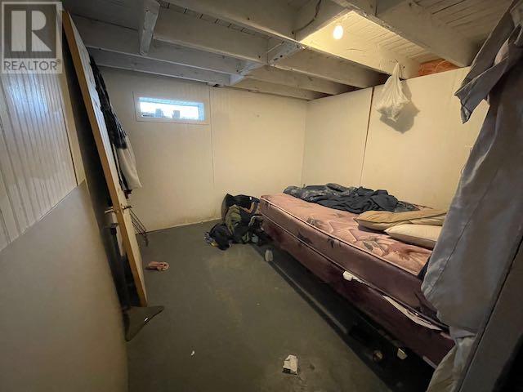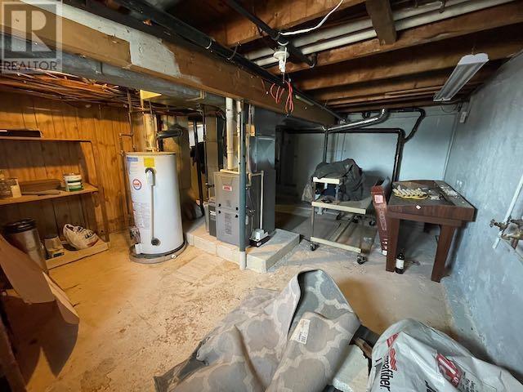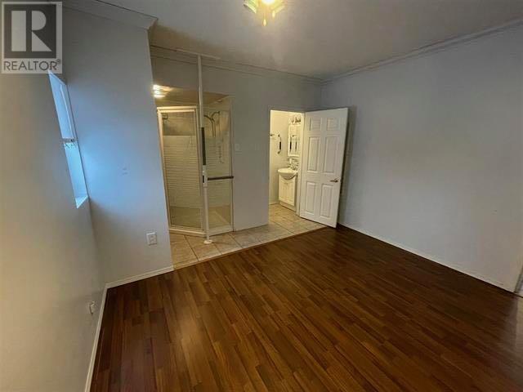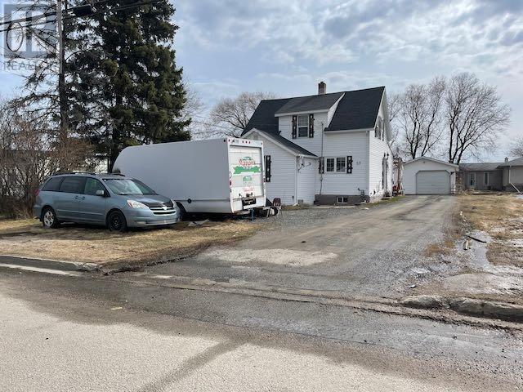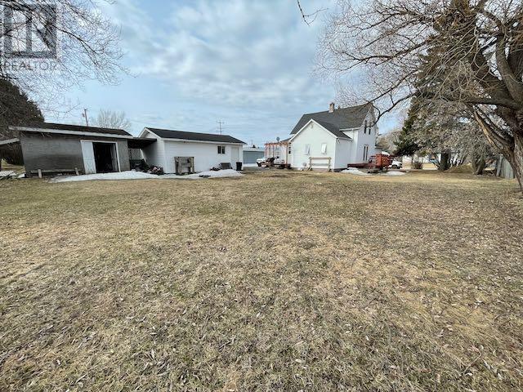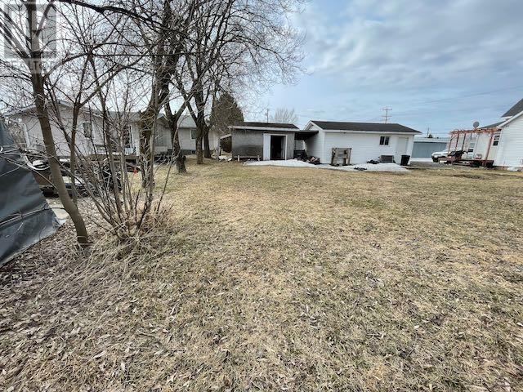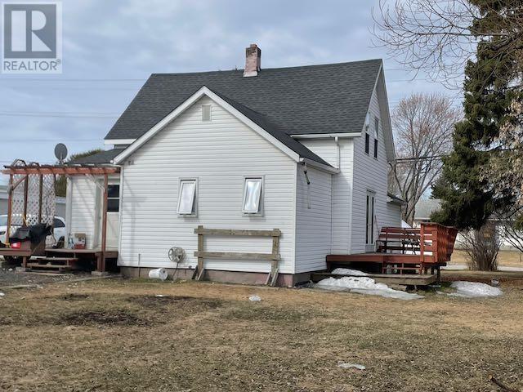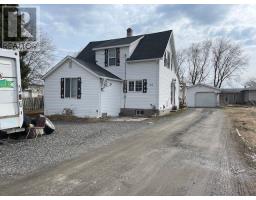4 Bedroom
2 Bathroom
1,442 ft2
Forced Air
$279,900
This 4 bedroom home offers a main floor bedroom with an 3 pc ensuite, large eat-in kitchen with a pass threw counter to the living room with patio doors to a tiered deck, and a spacious den. The upper level boasts 3 bedrooms and a 4pc bath, and the partial basement has an recreation area, office/spare room, and a large utility room. There is a 16’x24’ detached garage on a level mature lot with trees for privacy and shade and plenty of driveway/parking for the growing family. The home is residential legal-non conforming, and the M2 zoning allows for plenty of future development ideas! The neighbourhood is a mix of commercial and residential, making for quiet evenings and weekends. Comes with appliances, as is, to get you started! (id:47351)
Property Details
|
MLS® Number
|
TB250909 |
|
Property Type
|
Single Family |
|
Community Name
|
Dryden |
|
Communication Type
|
High Speed Internet |
|
Features
|
Crushed Stone Driveway |
|
Storage Type
|
Storage Shed |
|
Structure
|
Deck, Shed |
Building
|
Bathroom Total
|
2 |
|
Bedrooms Above Ground
|
4 |
|
Bedrooms Total
|
4 |
|
Constructed Date
|
1942 |
|
Construction Style Attachment
|
Detached |
|
Exterior Finish
|
Vinyl |
|
Foundation Type
|
Poured Concrete |
|
Heating Fuel
|
Natural Gas |
|
Heating Type
|
Forced Air |
|
Stories Total
|
2 |
|
Size Interior
|
1,442 Ft2 |
|
Utility Water
|
Municipal Water |
Parking
|
Garage
|
|
|
Detached Garage
|
|
|
Gravel
|
|
Land
|
Access Type
|
Road Access |
|
Acreage
|
No |
|
Sewer
|
Sanitary Sewer |
|
Size Depth
|
143 Ft |
|
Size Frontage
|
79.0000 |
|
Size Total Text
|
Under 1/2 Acre |
Rooms
| Level |
Type |
Length |
Width |
Dimensions |
|
Second Level |
Bedroom |
|
|
12'2 x 8'6" |
|
Second Level |
Bedroom |
|
|
11' x 8'6 |
|
Second Level |
Bedroom |
|
|
9'2 x 9'10 |
|
Second Level |
Bathroom |
|
|
4 pc |
|
Main Level |
Kitchen |
|
|
13'10 x 17' |
|
Main Level |
Living Room |
|
|
12'2 x 14'7 |
|
Main Level |
Den |
|
|
10' x 15'3 |
|
Main Level |
Laundry Room |
|
|
7'7 x 8'3 |
|
Main Level |
Primary Bedroom |
|
|
11'10 x 15' |
|
Main Level |
Ensuite |
|
|
3 pc |
Utilities
|
Electricity
|
Available |
|
Natural Gas
|
Available |
|
Telephone
|
Available |
https://www.realtor.ca/real-estate/28230869/57-boozhoo-ave-dryden-dryden

