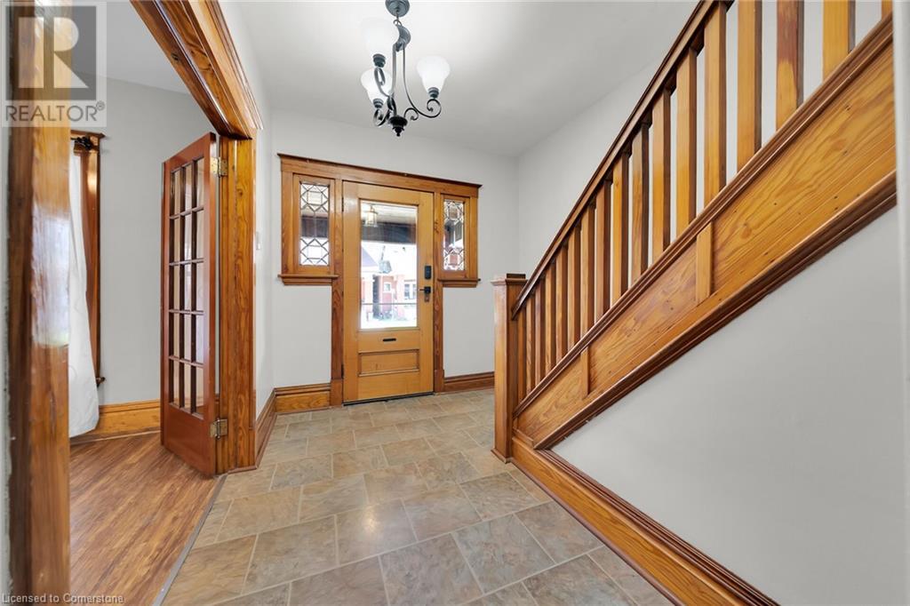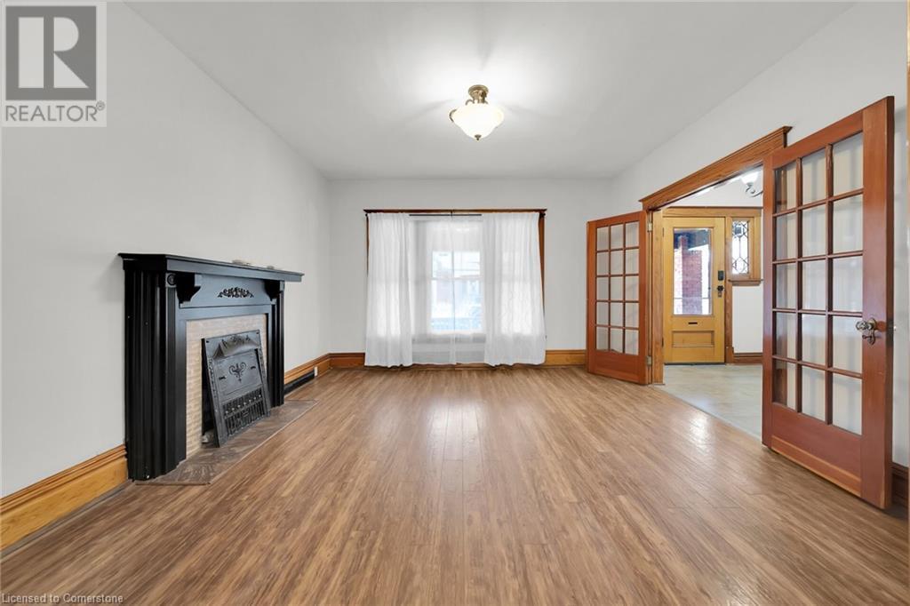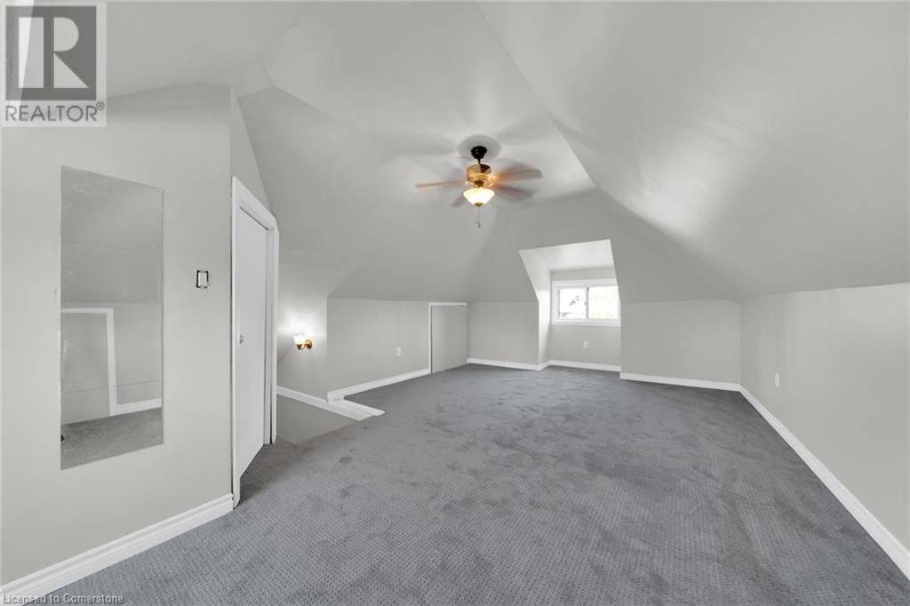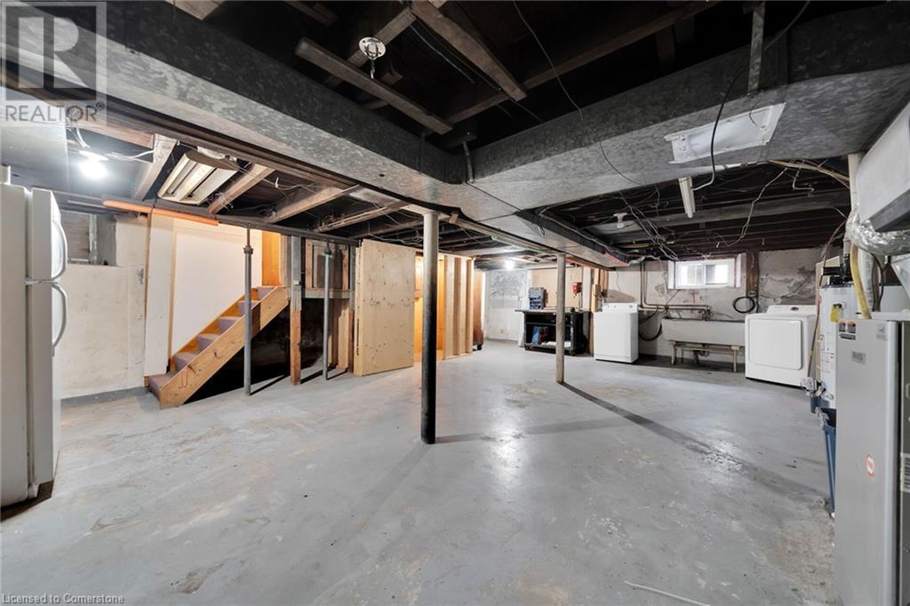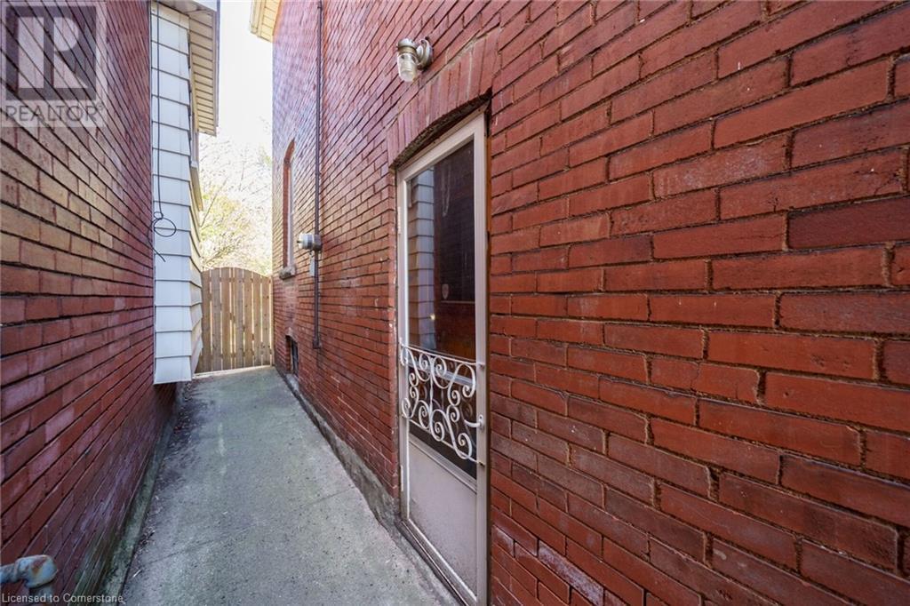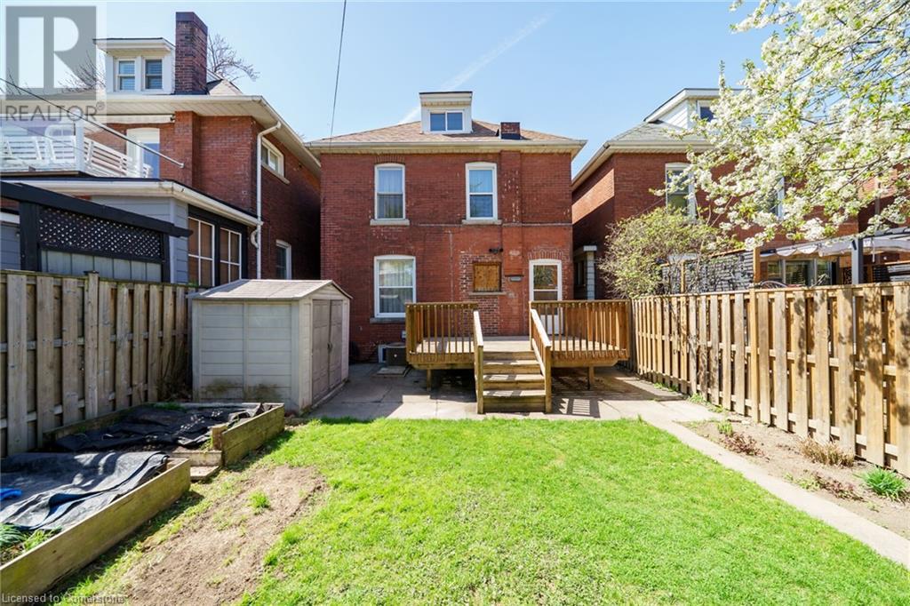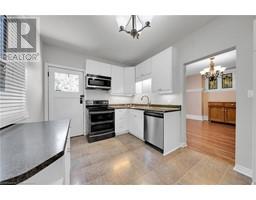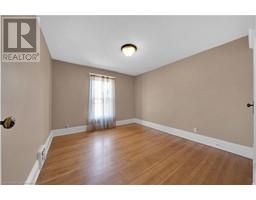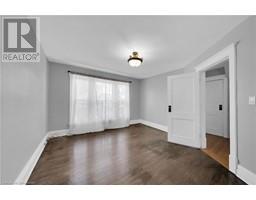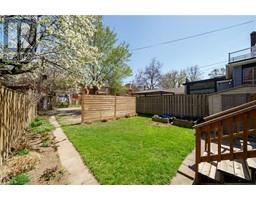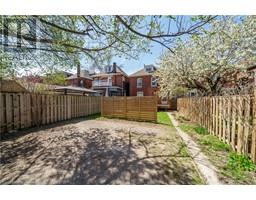21 Barnesdale Avenue Hamilton, Ontario L8L 6R4
3 Bedroom
1 Bathroom
1,600 ft2
Central Air Conditioning
Forced Air
Landscaped
$629,900
Beautiful family home full of character and charm blended with modern updates! Gorgeoue woodwork, leaded and stained glass, french doors, sharp new kitchen, upgraded bathroom, new water line 2018, mostly new windows 2016/17, ac 2016, freshly painted 2025. All generous sezed rooms, lovely finished 3rd floor loft family room, 4th bedroom, studio or office. Nice deck off kitchen leads to the yard and convenient 2 car parking. Street parking is via permit. Close to Bernie Morelli Rec Centre, Ottawa Street shopping, restaurants, cafes, Tim Horton's Field and public transit. Room sizes approximate. (id:47351)
Property Details
| MLS® Number | 40722752 |
| Property Type | Single Family |
| Amenities Near By | Place Of Worship, Public Transit, Schools, Shopping |
| Community Features | Quiet Area, Community Centre |
| Equipment Type | Water Heater |
| Parking Space Total | 2 |
| Rental Equipment Type | Water Heater |
| Structure | Shed, Porch |
Building
| Bathroom Total | 1 |
| Bedrooms Above Ground | 3 |
| Bedrooms Total | 3 |
| Appliances | Dishwasher, Dryer, Microwave, Refrigerator, Stove, Water Meter, Washer |
| Basement Development | Unfinished |
| Basement Type | Full (unfinished) |
| Construction Style Attachment | Detached |
| Cooling Type | Central Air Conditioning |
| Exterior Finish | Brick |
| Foundation Type | Block |
| Heating Fuel | Natural Gas |
| Heating Type | Forced Air |
| Stories Total | 3 |
| Size Interior | 1,600 Ft2 |
| Type | House |
| Utility Water | Municipal Water |
Land
| Access Type | Road Access |
| Acreage | No |
| Land Amenities | Place Of Worship, Public Transit, Schools, Shopping |
| Landscape Features | Landscaped |
| Sewer | Municipal Sewage System |
| Size Depth | 100 Ft |
| Size Frontage | 28 Ft |
| Size Total Text | Under 1/2 Acre |
| Zoning Description | R1 |
Rooms
| Level | Type | Length | Width | Dimensions |
|---|---|---|---|---|
| Second Level | 4pc Bathroom | Measurements not available | ||
| Second Level | Bedroom | 11'10'' x 11'0'' | ||
| Second Level | Bedroom | 12'0'' x 11'0'' | ||
| Second Level | Primary Bedroom | 13'5'' x 12'9'' | ||
| Third Level | Family Room | 20'0'' x 13'5'' | ||
| Basement | Storage | Measurements not available | ||
| Basement | Laundry Room | Measurements not available | ||
| Main Level | Dining Room | 14'5'' x 12'0'' | ||
| Main Level | Living Room | 14'0'' x 13'5'' | ||
| Main Level | Kitchen | 14'0'' x 9'9'' | ||
| Main Level | Foyer | Measurements not available |
https://www.realtor.ca/real-estate/28231007/21-barnesdale-avenue-hamilton





