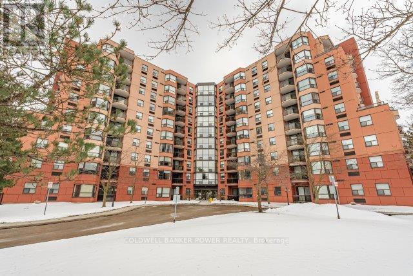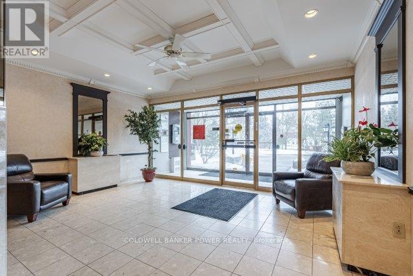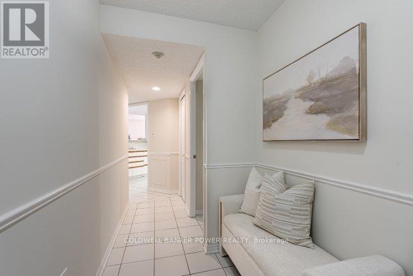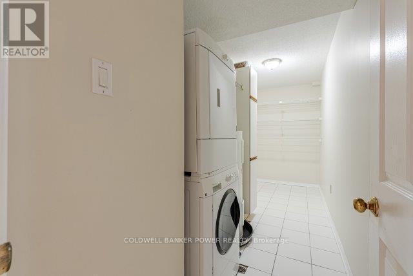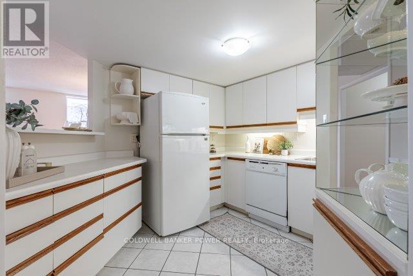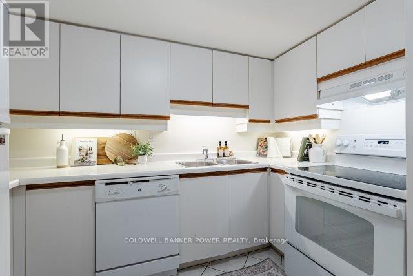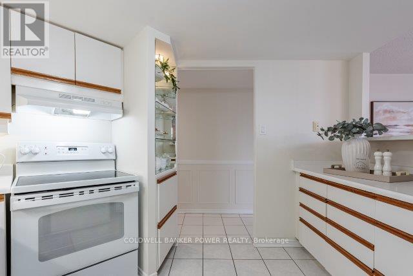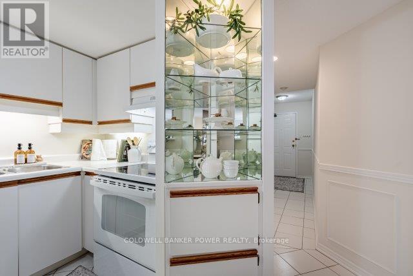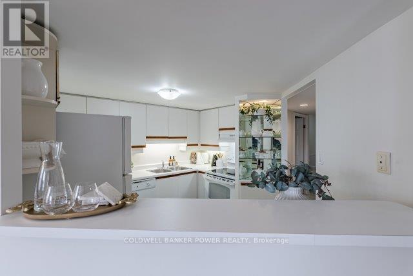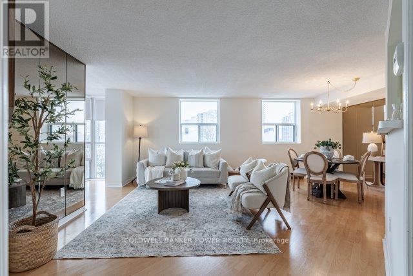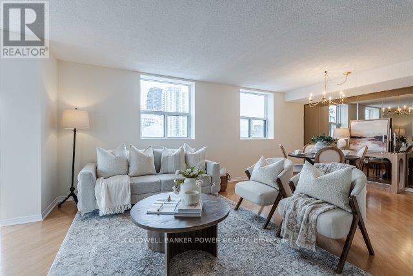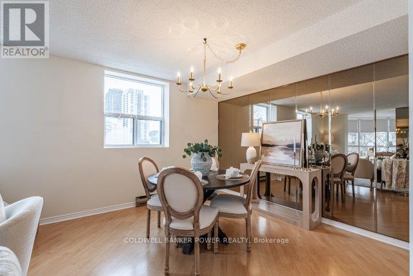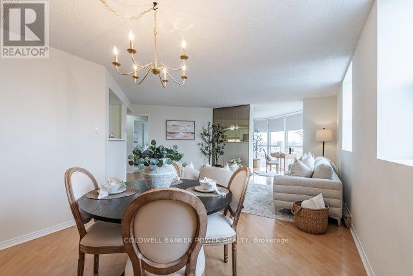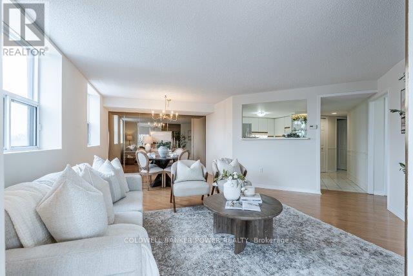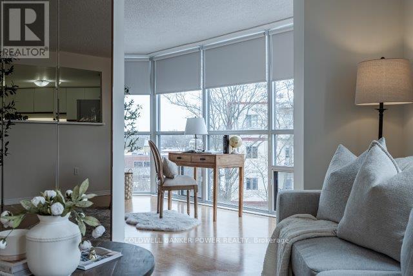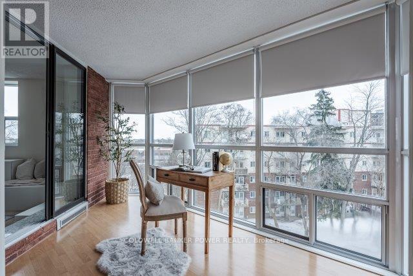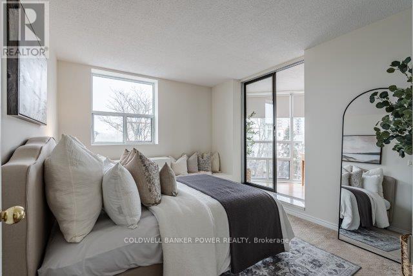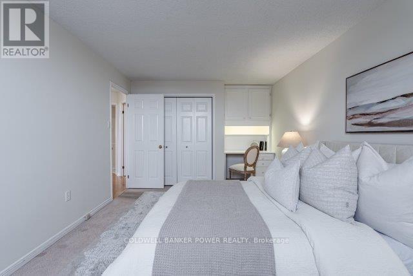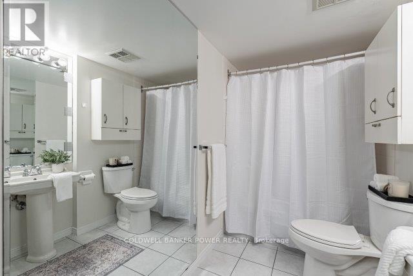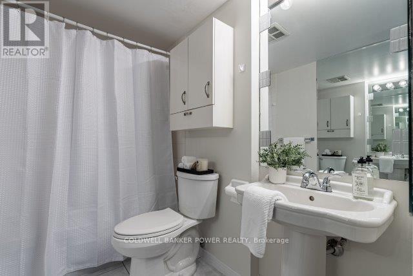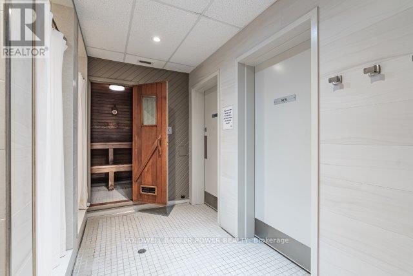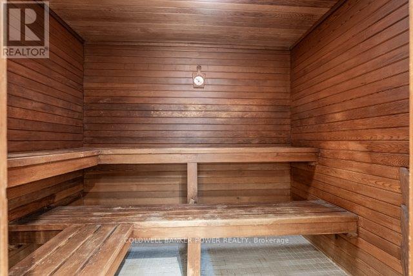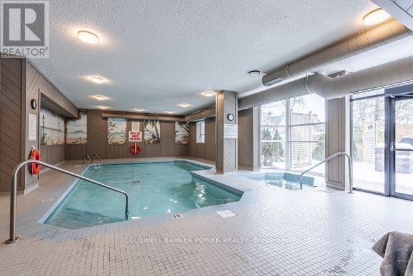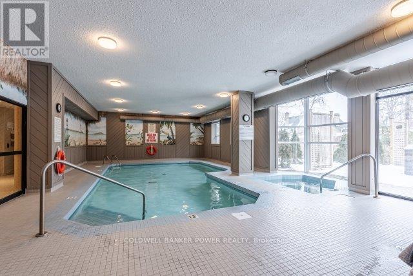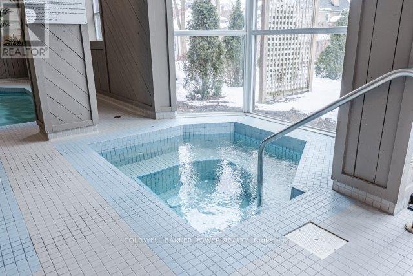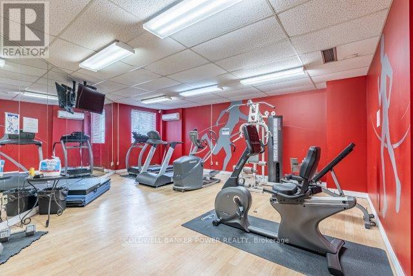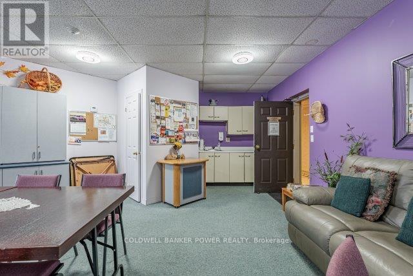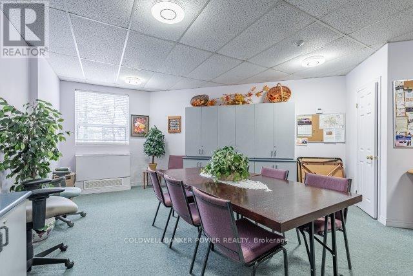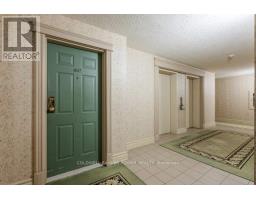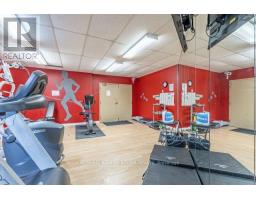607 - 600 Talbot Street London East, Ontario N6A 5L9
2 Bedroom
1 Bathroom
1,000 - 1,199 ft2
Forced Air
$359,900Maintenance, Insurance, Parking, Common Area Maintenance
$626.74 Monthly
Maintenance, Insurance, Parking, Common Area Maintenance
$626.74 MonthlyGreat downtown location! Close to all amenities. Underground parking as well as huge visitor parking lot. This is a beautiful 6th floor condo recently painted, 5 appliances, and some newer light fixtures. Approximately 1,100 sq ft. Clean, bright with amazing views from large windows.Ideal for professionals, students, or those looking to downsize. Assigned underground parking and in unit storage. Amenities include salt water pool, hot tub, exercise room, meeting room & guest parking. Don't miss this opportunity to live in a great downtown condo! (id:47351)
Property Details
| MLS® Number | X12111105 |
| Property Type | Single Family |
| Community Name | East F |
| Community Features | Pets Not Allowed |
| Parking Space Total | 1 |
Building
| Bathroom Total | 1 |
| Bedrooms Above Ground | 2 |
| Bedrooms Total | 2 |
| Age | 31 To 50 Years |
| Appliances | Water Heater, Dishwasher, Dryer, Stove, Washer, Refrigerator |
| Exterior Finish | Brick |
| Heating Fuel | Natural Gas |
| Heating Type | Forced Air |
| Size Interior | 1,000 - 1,199 Ft2 |
| Type | Apartment |
Parking
| Underground | |
| Garage |
Land
| Acreage | No |
| Zoning Description | R3-1/r7 |
Rooms
| Level | Type | Length | Width | Dimensions |
|---|---|---|---|---|
| Main Level | Living Room | 6.7 m | 3.04 m | 6.7 m x 3.04 m |
| Main Level | Dining Room | 3.04 m | 2.74 m | 3.04 m x 2.74 m |
| Main Level | Kitchen | 3.04 m | 3.04 m | 3.04 m x 3.04 m |
| Main Level | Primary Bedroom | 4.57 m | 3.04 m | 4.57 m x 3.04 m |
| Main Level | Bedroom | 3.04 m | 3.04 m | 3.04 m x 3.04 m |
| Main Level | Laundry Room | 1.82 m | 4.26 m | 1.82 m x 4.26 m |
https://www.realtor.ca/real-estate/28231175/607-600-talbot-street-london-east-east-f-east-f
