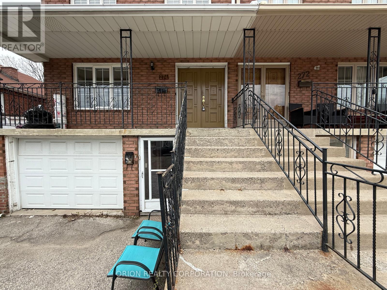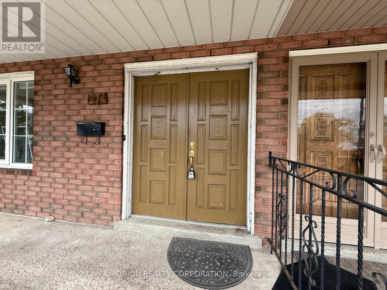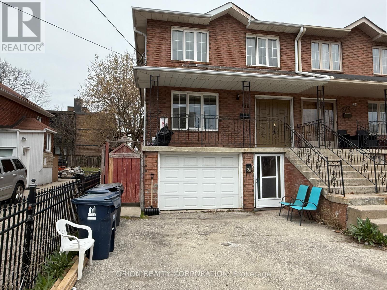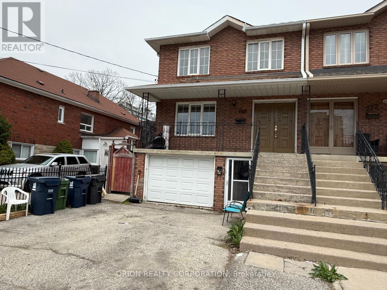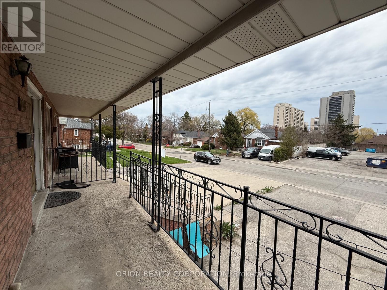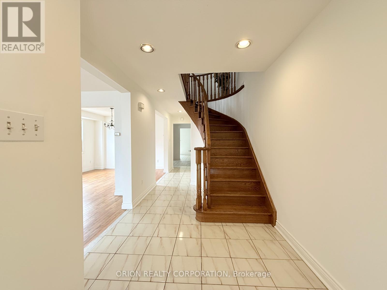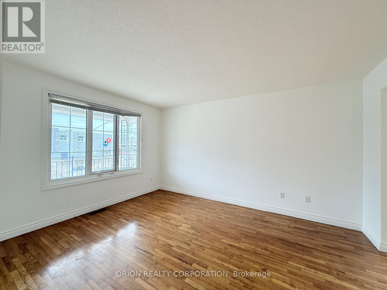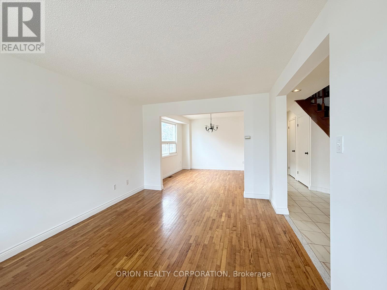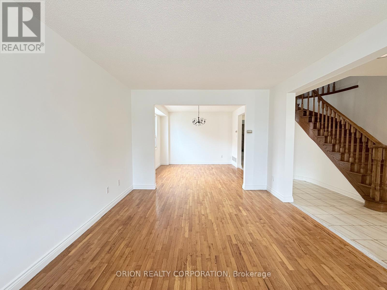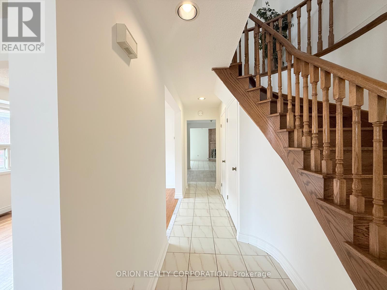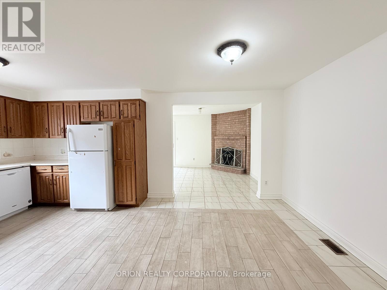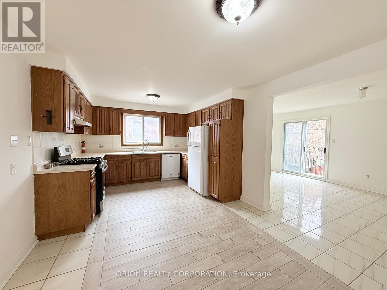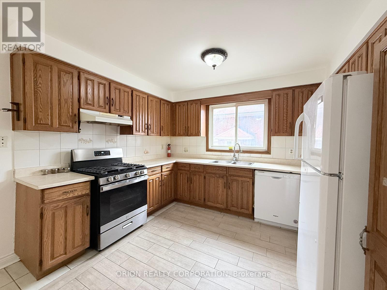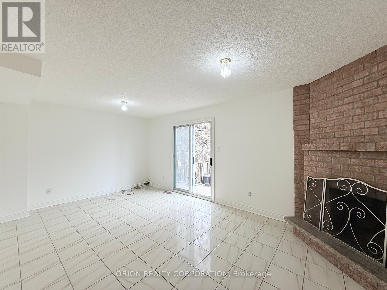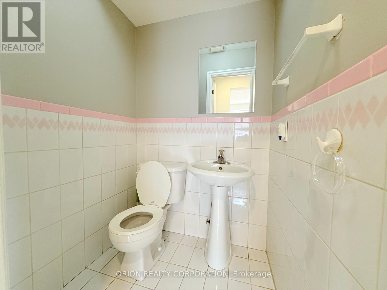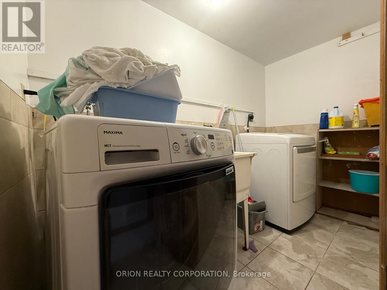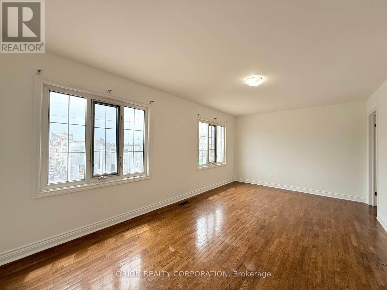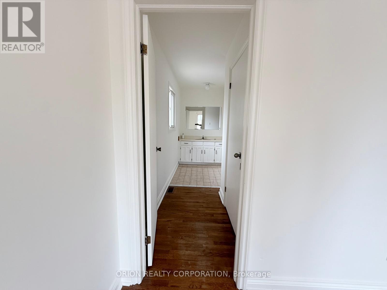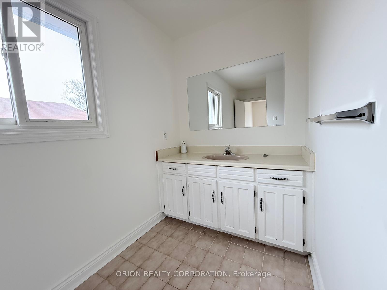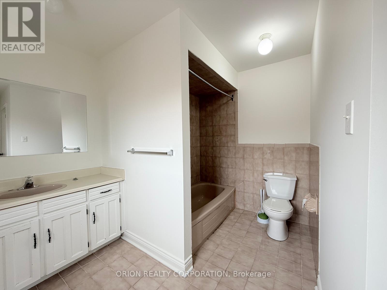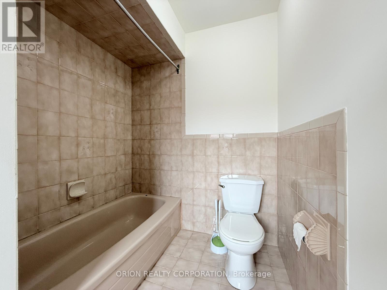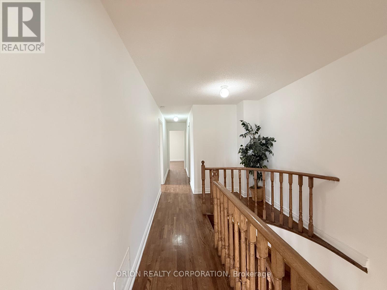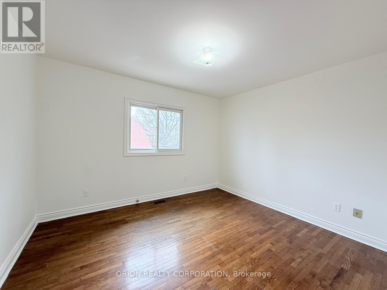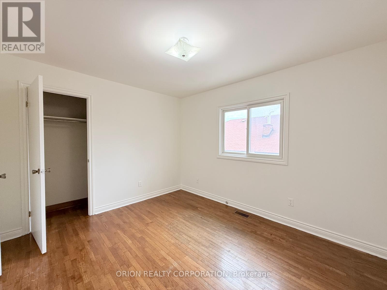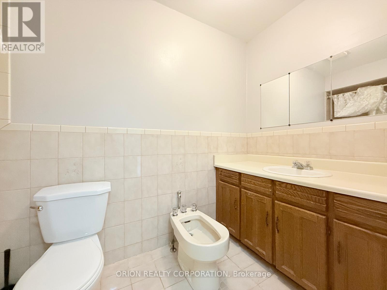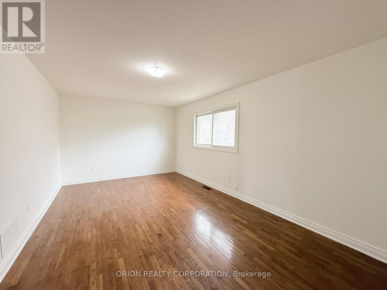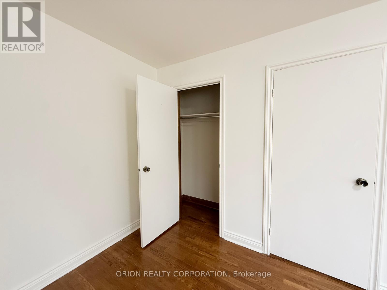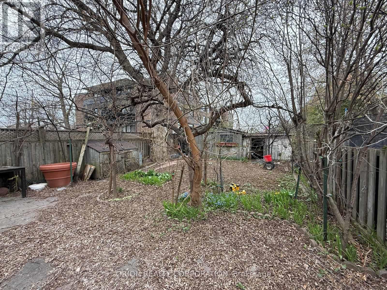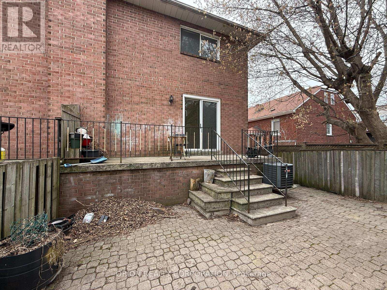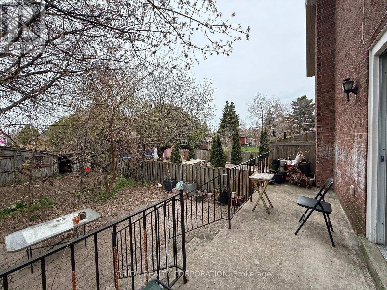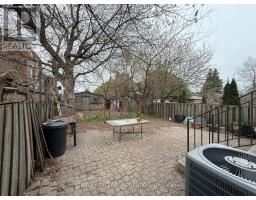3 Bedroom
3 Bathroom
Central Air Conditioning
Forced Air
$3,375 Monthly
Located just steps from Glencairn Station, this bright and spacious 3-bedroom, 3-bathroom home offers comfort and convenience in a prime location! The main level features a welcoming foyer with a closet, a generous living room, and a formal dining room. The large eat-in kitchen boasts ample cabinetry, and Plenty of Space for family meals. A cozy family room with sliding doors leads to a fully fenced backyard, perfect for outdoor enjoyment. A convenient 2-piece powder room completes this level. Upstairs, the expansive primary bedroom includes a walk-in closet, large windows, and 4-piece ensuite. Two additional spacious bedrooms, each with closet and windows, share a well-appointed 4-piece main bath. The lower level offers a shared laundry area. Parking is available for two cars on the driveway, plus one in the attached garage. Don't miss this well-kept home in a fantastic location! (id:47351)
Property Details
|
MLS® Number
|
W12111112 |
|
Property Type
|
Single Family |
|
Community Name
|
Yorkdale-Glen Park |
|
Amenities Near By
|
Park, Public Transit, Schools |
|
Community Features
|
Community Centre |
|
Features
|
Carpet Free |
|
Parking Space Total
|
3 |
|
Structure
|
Porch |
Building
|
Bathroom Total
|
3 |
|
Bedrooms Above Ground
|
3 |
|
Bedrooms Total
|
3 |
|
Appliances
|
Dishwasher, Dryer, Stove, Washer, Refrigerator |
|
Basement Development
|
Finished |
|
Basement Features
|
Walk Out |
|
Basement Type
|
Partial (finished) |
|
Construction Style Attachment
|
Semi-detached |
|
Cooling Type
|
Central Air Conditioning |
|
Exterior Finish
|
Brick, Concrete |
|
Flooring Type
|
Hardwood, Ceramic |
|
Half Bath Total
|
1 |
|
Heating Fuel
|
Natural Gas |
|
Heating Type
|
Forced Air |
|
Stories Total
|
2 |
|
Type
|
House |
|
Utility Water
|
Municipal Water |
Parking
Land
|
Acreage
|
No |
|
Land Amenities
|
Park, Public Transit, Schools |
|
Sewer
|
Sanitary Sewer |
Rooms
| Level |
Type |
Length |
Width |
Dimensions |
|
Second Level |
Primary Bedroom |
3.4 m |
5.92 m |
3.4 m x 5.92 m |
|
Second Level |
Bedroom 2 |
3.63 m |
3.24 m |
3.63 m x 3.24 m |
|
Second Level |
Bedroom 3 |
3.45 m |
5.9 m |
3.45 m x 5.9 m |
|
Main Level |
Living Room |
4.32 m |
3.33 m |
4.32 m x 3.33 m |
|
Main Level |
Dining Room |
3.36 m |
3.34 m |
3.36 m x 3.34 m |
|
Main Level |
Kitchen |
3.4 m |
5.91 m |
3.4 m x 5.91 m |
|
Main Level |
Family Room |
3.47 m |
5.91 m |
3.47 m x 5.91 m |
https://www.realtor.ca/real-estate/28231293/upper-274-viewmount-avenue-toronto-yorkdale-glen-park-yorkdale-glen-park
