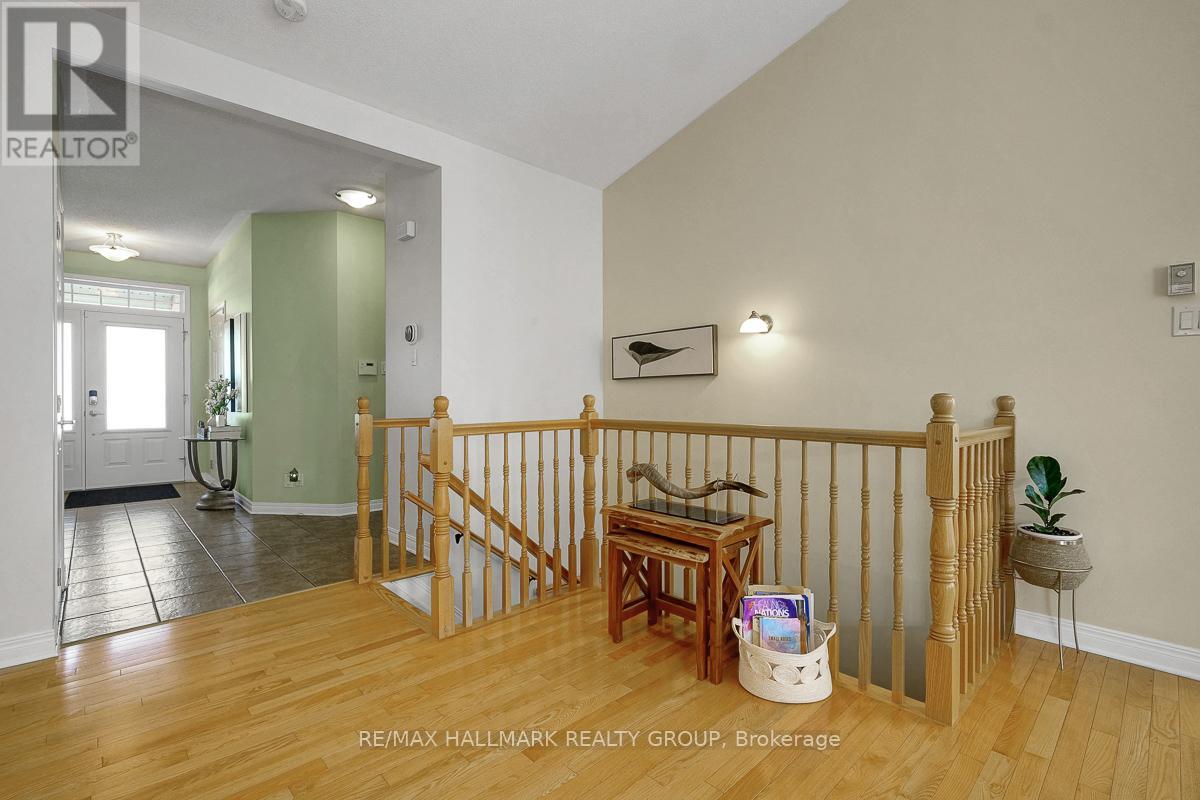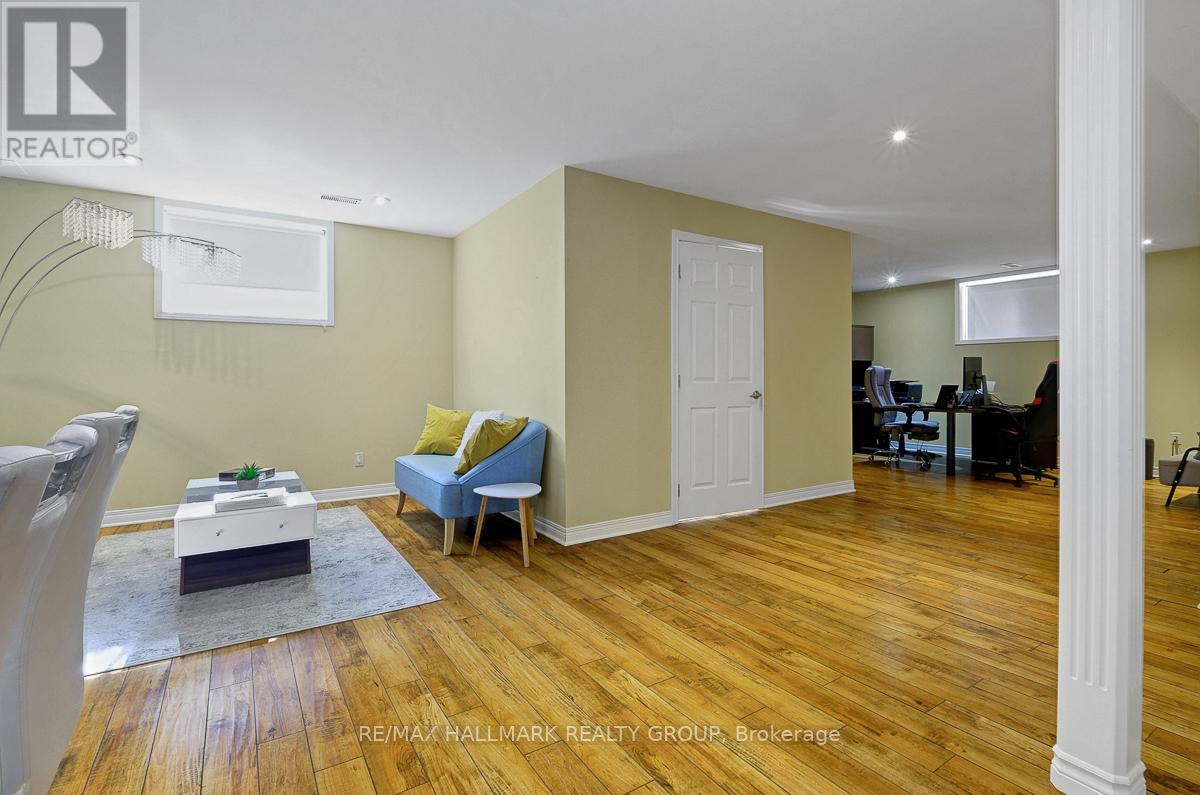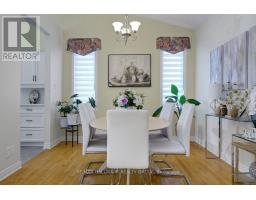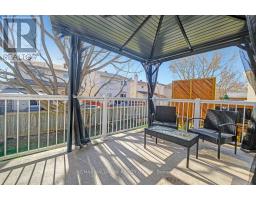3 Bedroom
3 Bathroom
1,500 - 2,000 ft2
Bungalow
Fireplace
Central Air Conditioning
Forced Air
$750,000
Welcome to this beautifully maintained END unit bungalow, perfectly located on a quiet street. This thoughtfully designed home features 3 bedrooms, 3 full bathrooms and a rare 2-car garage, offering both space and practicality. From the moment you step through the front door, you'll appreciate the inviting layout and attention to detail. The spacious living room features soaring cathedral ceilings, a cozy gas fireplace and abundant natural light, creating an airy yet comfortable living space. A separate formal dining room is perfect for hosting dinners and special occasions. The updated eat-in kitchen is a chefs dream, complete with stainless steel appliances, stone countertops and modern white cabinetry, plus direct access to a raised deck ideal for enjoying your morning coffee or evening unwind. One of the standout features of this home is the hardwood flooring that flows throughout the entire main level no carpet anywhere offering both elegance and low-maintenance living. The primary bedroom includes a walk-in closet and a private 4-piece ensuite. A spacious second bedroom, a full 3-piece guest bath, and a large mudroom/laundry area with dual access to the garage complete the main floor. Downstairs, the fully finished lower level offers a huge third bedroom suite with its own sitting area, generous closet space, and another full 3-piece bathroom ideal for guests or multi-generational living. The expansive utility/furnace room provides ample storage. Outside, enjoy a private, fully fenced backyard perfect for relaxing, entertaining, or gardening in a peaceful and secure setting. This home is the perfect blend of comfort, style and convenience in a vibrant, low-maintenance community. Private road fee $80/monthly- includes road and common elements. (id:47351)
Property Details
|
MLS® Number
|
X12111529 |
|
Property Type
|
Single Family |
|
Community Name
|
1104 - Queenswood Heights South |
|
Amenities Near By
|
Park, Schools, Public Transit |
|
Features
|
Carpet Free |
|
Parking Space Total
|
4 |
|
Structure
|
Deck |
Building
|
Bathroom Total
|
3 |
|
Bedrooms Above Ground
|
2 |
|
Bedrooms Below Ground
|
1 |
|
Bedrooms Total
|
3 |
|
Amenities
|
Fireplace(s) |
|
Appliances
|
Dishwasher, Dryer, Hood Fan, Stove, Washer, Refrigerator |
|
Architectural Style
|
Bungalow |
|
Basement Development
|
Finished |
|
Basement Type
|
Full (finished) |
|
Construction Style Attachment
|
Attached |
|
Cooling Type
|
Central Air Conditioning |
|
Exterior Finish
|
Brick |
|
Fireplace Present
|
Yes |
|
Fireplace Total
|
1 |
|
Flooring Type
|
Hardwood |
|
Foundation Type
|
Poured Concrete |
|
Heating Fuel
|
Natural Gas |
|
Heating Type
|
Forced Air |
|
Stories Total
|
1 |
|
Size Interior
|
1,500 - 2,000 Ft2 |
|
Type
|
Row / Townhouse |
|
Utility Water
|
Municipal Water |
Parking
Land
|
Acreage
|
No |
|
Fence Type
|
Fenced Yard |
|
Land Amenities
|
Park, Schools, Public Transit |
|
Sewer
|
Sanitary Sewer |
|
Size Depth
|
110 Ft ,6 In |
|
Size Frontage
|
39 Ft |
|
Size Irregular
|
39 X 110.5 Ft |
|
Size Total Text
|
39 X 110.5 Ft |
|
Zoning Description
|
Residential |
Rooms
| Level |
Type |
Length |
Width |
Dimensions |
|
Lower Level |
Bedroom 3 |
3.47 m |
4.59 m |
3.47 m x 4.59 m |
|
Lower Level |
Sitting Room |
3.22 m |
5.71 m |
3.22 m x 5.71 m |
|
Lower Level |
Utility Room |
9.37 m |
4.36 m |
9.37 m x 4.36 m |
|
Main Level |
Foyer |
4.26 m |
1.57 m |
4.26 m x 1.57 m |
|
Main Level |
Living Room |
6.14 m |
3.7 m |
6.14 m x 3.7 m |
|
Main Level |
Dining Room |
3.04 m |
3.27 m |
3.04 m x 3.27 m |
|
Main Level |
Kitchen |
6.4 m |
2.43 m |
6.4 m x 2.43 m |
|
Main Level |
Primary Bedroom |
6.14 m |
3.32 m |
6.14 m x 3.32 m |
|
Main Level |
Bedroom 2 |
3.25 m |
2.74 m |
3.25 m x 2.74 m |
|
Main Level |
Laundry Room |
3.04 m |
1.75 m |
3.04 m x 1.75 m |
https://www.realtor.ca/real-estate/28232415/46-chapelier-private-ottawa-1104-queenswood-heights-south






















































































