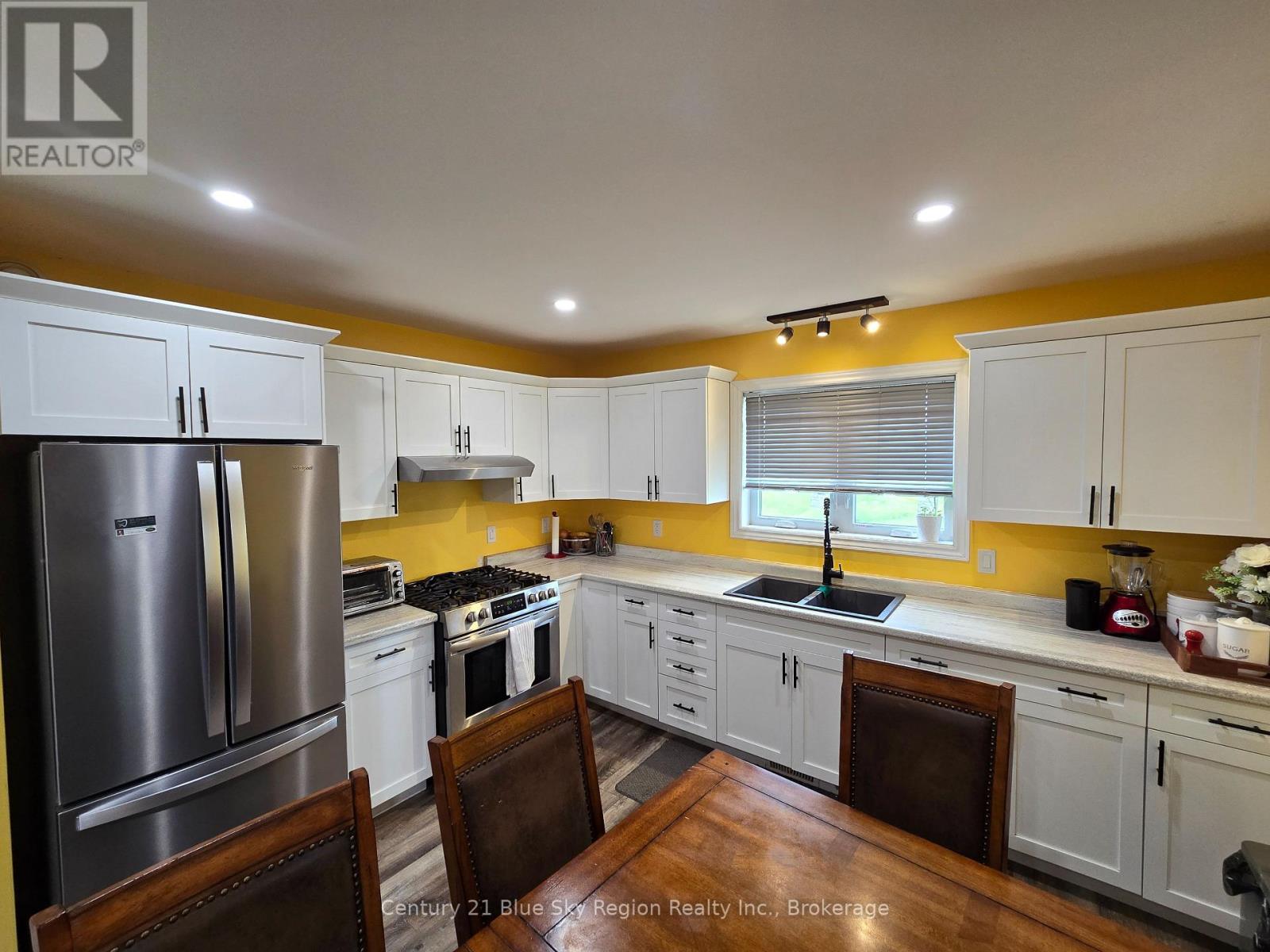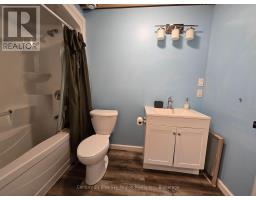3 Bedroom
3 Bathroom
1,100 - 1,500 ft2
Bungalow
Fireplace
Central Air Conditioning, Air Exchanger
Forced Air
Acreage
$499,900
Welcome to this newly built 2+1 bedroom, 3 bath house nestles on 3 acres. Walking in the front door you will find an inviting living room and office. The eat-in kitchen with a walk out to the back yard has ample cupboards and counter space. Also on the main floor you will find the primary bedroom with ensuite and a second bedroom and bathroom. Head downstairs and you will find the third bedroom and bathroom. The rec room is a big open space ready for your vision. Outside is beautiful, expansive property providing endless possibilities for outdoor activities, gardening, or simply enjoying the peace and tranquility of nature. (id:47351)
Property Details
|
MLS® Number
|
X12045725 |
|
Property Type
|
Single Family |
|
Community Name
|
Lavigne |
|
Features
|
Irregular Lot Size |
|
Parking Space Total
|
15 |
|
Structure
|
Deck |
Building
|
Bathroom Total
|
3 |
|
Bedrooms Above Ground
|
2 |
|
Bedrooms Below Ground
|
1 |
|
Bedrooms Total
|
3 |
|
Age
|
0 To 5 Years |
|
Appliances
|
Water Heater, Central Vacuum, Dryer, Stove, Washer, Refrigerator |
|
Architectural Style
|
Bungalow |
|
Basement Development
|
Partially Finished |
|
Basement Type
|
Full (partially Finished) |
|
Construction Style Attachment
|
Detached |
|
Cooling Type
|
Central Air Conditioning, Air Exchanger |
|
Exterior Finish
|
Vinyl Siding |
|
Fireplace Present
|
Yes |
|
Fireplace Total
|
1 |
|
Foundation Type
|
Insulated Concrete Forms |
|
Heating Fuel
|
Propane |
|
Heating Type
|
Forced Air |
|
Stories Total
|
1 |
|
Size Interior
|
1,100 - 1,500 Ft2 |
|
Type
|
House |
|
Utility Water
|
Drilled Well |
Parking
Land
|
Access Type
|
Year-round Access |
|
Acreage
|
Yes |
|
Sewer
|
Septic System |
|
Size Depth
|
77 Ft |
|
Size Frontage
|
851 Ft ,6 In |
|
Size Irregular
|
851.5 X 77 Ft |
|
Size Total Text
|
851.5 X 77 Ft|2 - 4.99 Acres |
|
Zoning Description
|
Ru |
Rooms
| Level |
Type |
Length |
Width |
Dimensions |
|
Basement |
Laundry Room |
3.66 m |
4.93 m |
3.66 m x 4.93 m |
|
Basement |
Recreational, Games Room |
11.61 m |
3.96 m |
11.61 m x 3.96 m |
|
Basement |
Bedroom |
2.87 m |
2.77 m |
2.87 m x 2.77 m |
|
Basement |
Bathroom |
2.77 m |
1.52 m |
2.77 m x 1.52 m |
|
Main Level |
Other |
5.05 m |
3.71 m |
5.05 m x 3.71 m |
|
Main Level |
Living Room |
5.03 m |
3.76 m |
5.03 m x 3.76 m |
|
Main Level |
Primary Bedroom |
4.44 m |
3.1 m |
4.44 m x 3.1 m |
|
Main Level |
Bedroom |
2.87 m |
2.82 m |
2.87 m x 2.82 m |
|
Main Level |
Office |
2.87 m |
1.65 m |
2.87 m x 1.65 m |
|
Main Level |
Bathroom |
2.34 m |
1.52 m |
2.34 m x 1.52 m |
Utilities
|
Cable
|
Available |
|
Wireless
|
Available |
https://www.realtor.ca/real-estate/28083337/21-c-trottier-road-west-nipissing-lavigne-lavigne






































































