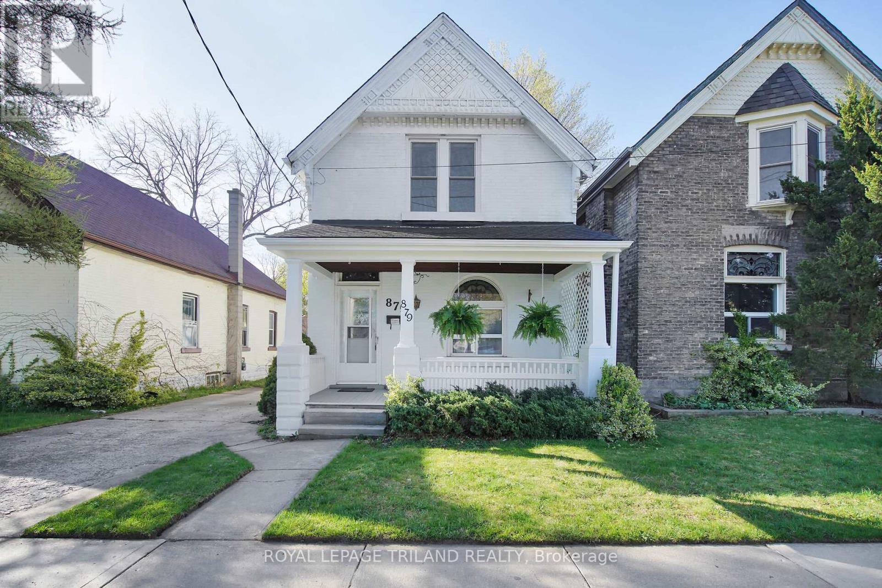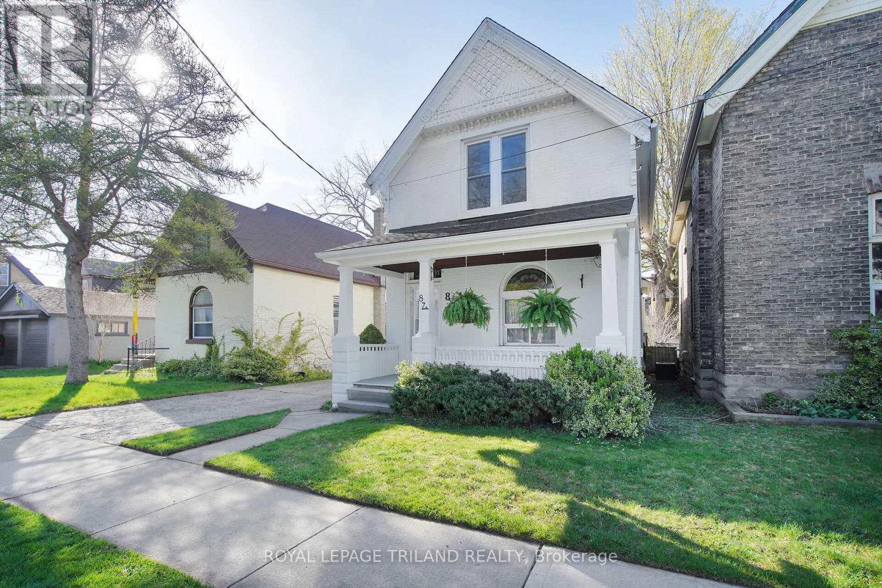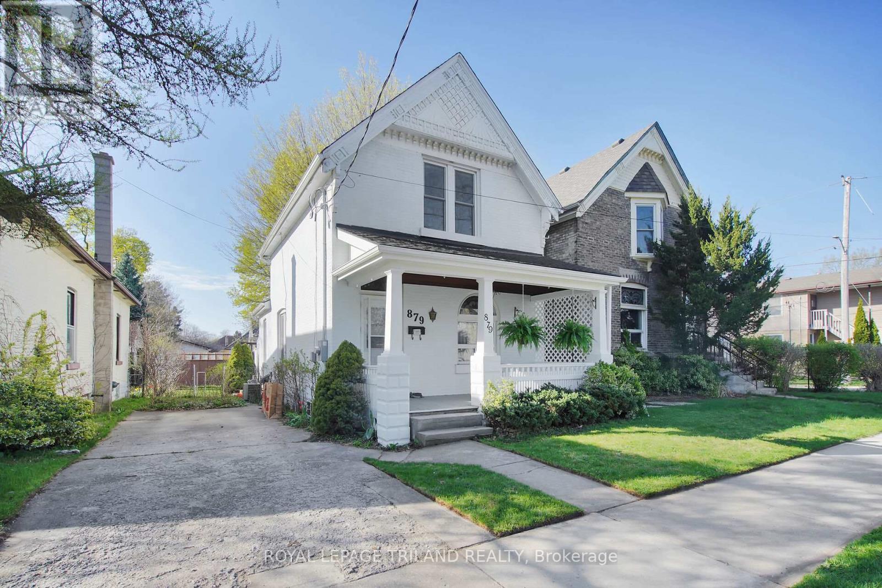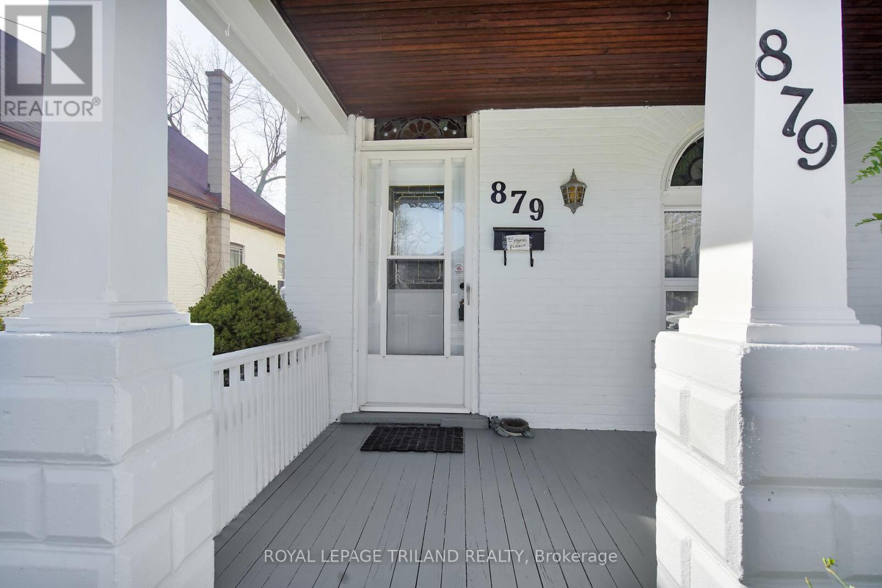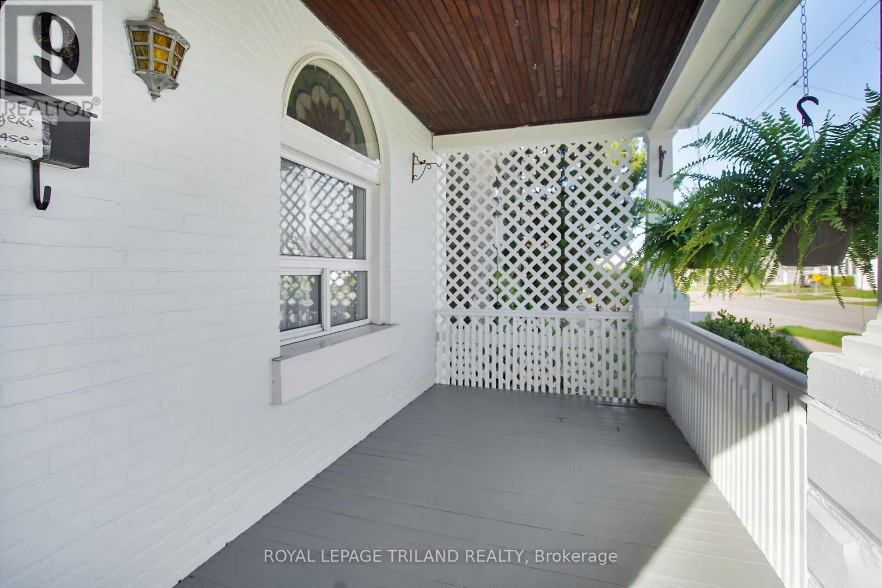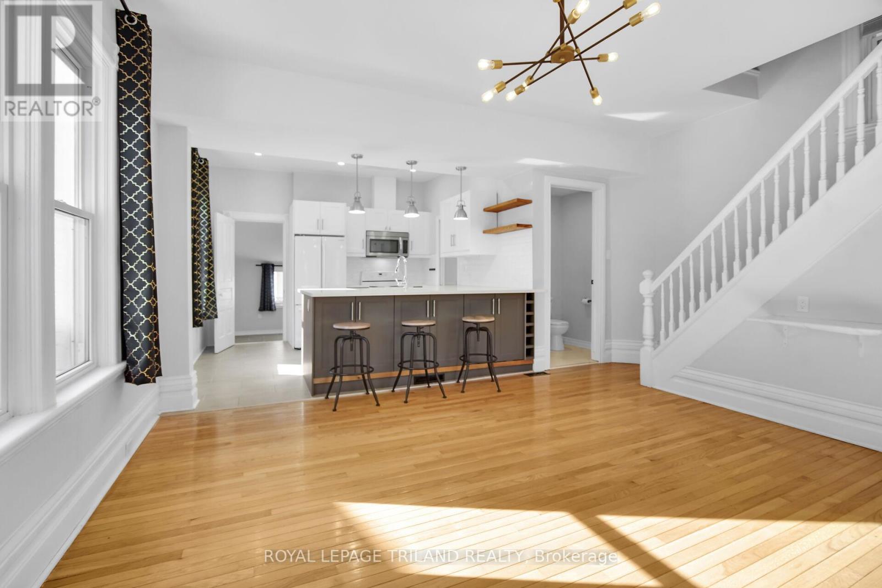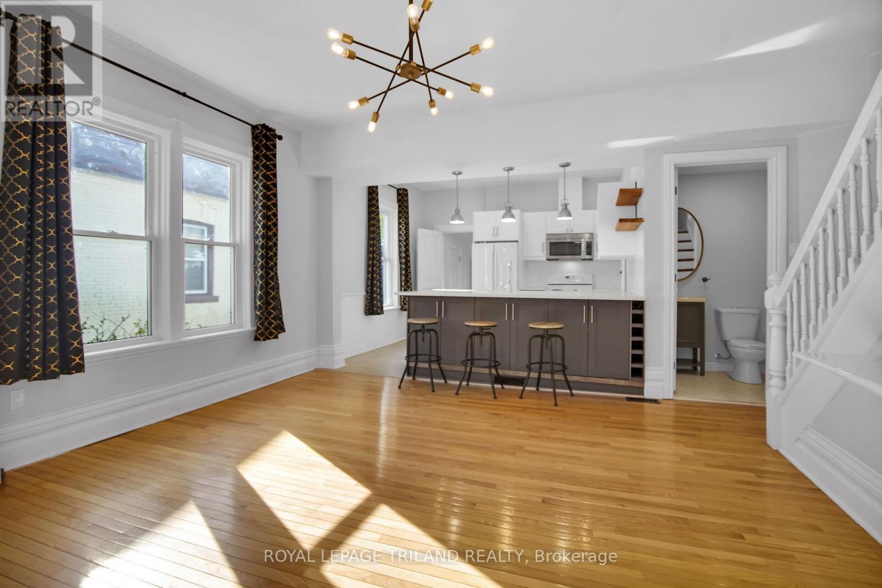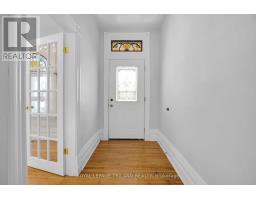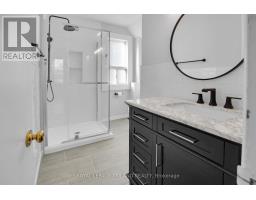3 Bedroom
2 Bathroom
1,100 - 1,500 ft2
Central Air Conditioning
Forced Air
$529,900
This charming 2 storey brick home is tucked away on a quiet street, close to South Branch Park, walking trails and the Thames Valley Parkway. The house features 3 bedroom, 1.5 baths, an open-concept living space, high ceilings and large windows. This property has seen practical upgrades while retaining its original character. The kitchen has all the space you could ever want with an 8 foot quartz countertop island and walk-in pantry. Some improvements over the years include: high speed capable fiber optic internet lines, electrical panel, kitchen, bathrooms, main floor laundry, LVP flooring upstairs, A/C(2016) furnace (2013), windows (2015). Don't delay! (id:47351)
Property Details
|
MLS® Number
|
X12110672 |
|
Property Type
|
Single Family |
|
Community Name
|
East L |
|
Amenities Near By
|
Place Of Worship, Public Transit |
|
Equipment Type
|
Water Heater |
|
Features
|
Flat Site |
|
Parking Space Total
|
3 |
|
Rental Equipment Type
|
Water Heater |
|
Structure
|
Porch |
Building
|
Bathroom Total
|
2 |
|
Bedrooms Above Ground
|
3 |
|
Bedrooms Total
|
3 |
|
Age
|
100+ Years |
|
Appliances
|
Dishwasher, Dryer, Stove, Washer, Refrigerator |
|
Basement Development
|
Unfinished |
|
Basement Type
|
Full (unfinished) |
|
Construction Style Attachment
|
Detached |
|
Cooling Type
|
Central Air Conditioning |
|
Exterior Finish
|
Brick |
|
Foundation Type
|
Concrete |
|
Half Bath Total
|
1 |
|
Heating Fuel
|
Natural Gas |
|
Heating Type
|
Forced Air |
|
Stories Total
|
2 |
|
Size Interior
|
1,100 - 1,500 Ft2 |
|
Type
|
House |
|
Utility Water
|
Municipal Water |
Parking
Land
|
Acreage
|
No |
|
Land Amenities
|
Place Of Worship, Public Transit |
|
Sewer
|
Sanitary Sewer |
|
Size Depth
|
105 Ft |
|
Size Frontage
|
35 Ft |
|
Size Irregular
|
35 X 105 Ft |
|
Size Total Text
|
35 X 105 Ft |
Rooms
| Level |
Type |
Length |
Width |
Dimensions |
|
Second Level |
Primary Bedroom |
2.64 m |
2 m |
2.64 m x 2 m |
|
Second Level |
Bedroom 2 |
2.57 m |
3.51 m |
2.57 m x 3.51 m |
|
Second Level |
Bedroom 3 |
2.74 m |
2 m |
2.74 m x 2 m |
|
Second Level |
Bathroom |
2.37 m |
2.87 m |
2.37 m x 2.87 m |
|
Lower Level |
Other |
5.24 m |
3.73 m |
5.24 m x 3.73 m |
|
Main Level |
Foyer |
1.47 m |
3.62 m |
1.47 m x 3.62 m |
|
Ground Level |
Dining Room |
4.27 m |
4.07 m |
4.27 m x 4.07 m |
|
Ground Level |
Living Room |
3.54 m |
3.62 m |
3.54 m x 3.62 m |
|
Ground Level |
Kitchen |
3.68 m |
3.62 m |
3.68 m x 3.62 m |
|
Ground Level |
Bathroom |
1.52 m |
1.43 m |
1.52 m x 1.43 m |
|
Ground Level |
Laundry Room |
3.84 m |
2.89 m |
3.84 m x 2.89 m |
Utilities
https://www.realtor.ca/real-estate/28230206/879-trafalgar-street-london-east-east-l-east-l
