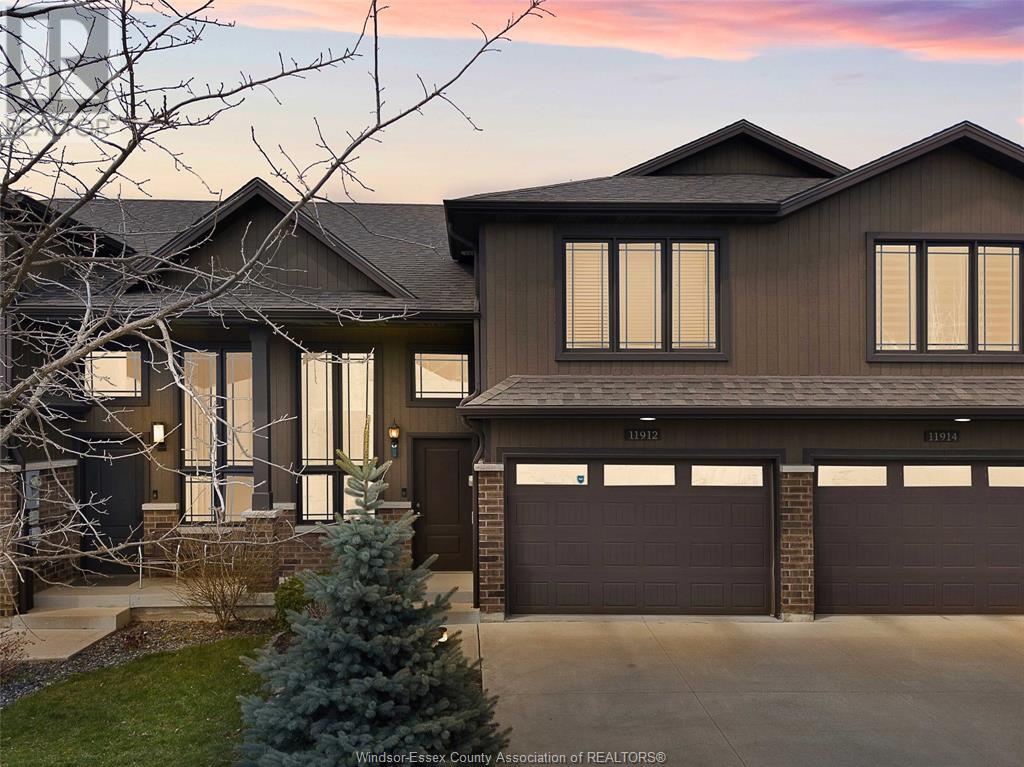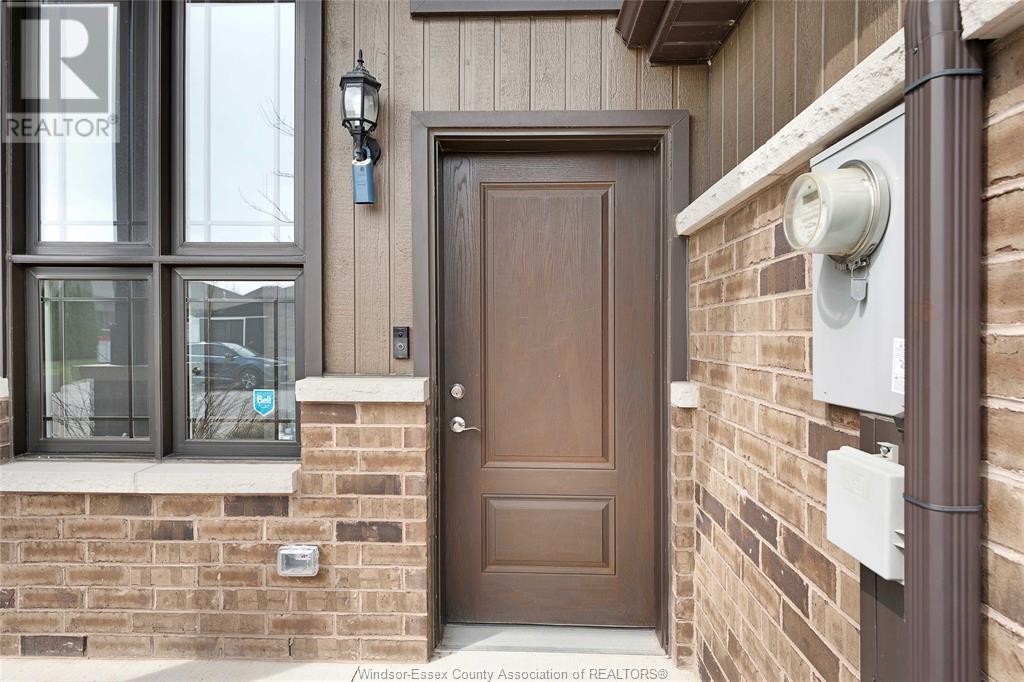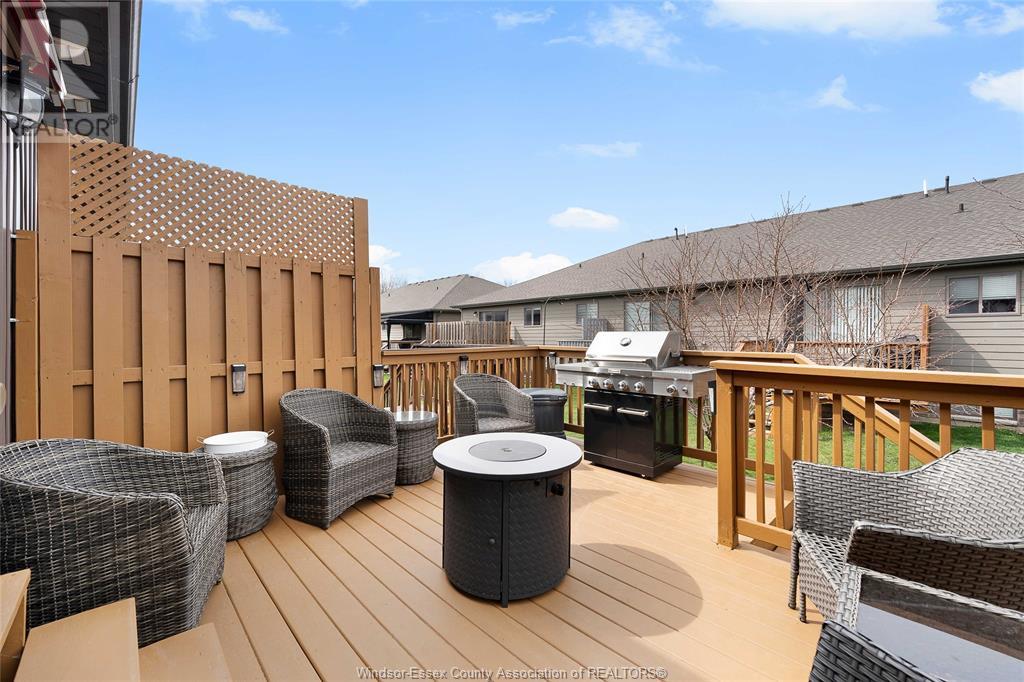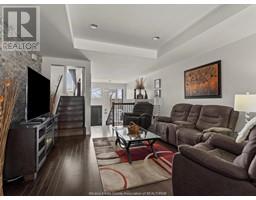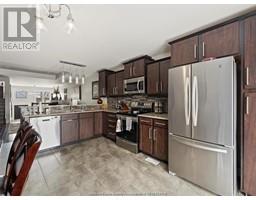3 Bedroom
3 Bathroom
Raised Ranch W/ Bonus Room
Central Air Conditioning
Forced Air, Furnace
$619,900
Welcome to 11912 Thistledown - Located in prime East Windsor is this show stopping raised ranch with bonus room townhome! As you enter the home you are greeted by a large foyer with high ceilings that flows seamlessly into both the upper & lower levels. The main floor features an open concept layout & houses the living room, a spacious kitchen complete with granite countertops and appliances, eating area & breakfast bar, the 1st bedroom & full washroom. On the top floor you wil l find your primary suite, featuring a large bedroom, walk in closet & ensuite . The lower level provides plenty of additional living space & features a 3rd bedroom, family room, full washroom, laundry & plenty of storage ! The exterior of this home is meticulously maintained grounds, with a large deck, 1.5 car attached garage and has no maintenance fees! This is a must see! (id:47351)
Property Details
|
MLS® Number
|
25009011 |
|
Property Type
|
Single Family |
|
Features
|
Concrete Driveway, Finished Driveway, Front Driveway |
Building
|
Bathroom Total
|
3 |
|
Bedrooms Above Ground
|
2 |
|
Bedrooms Below Ground
|
1 |
|
Bedrooms Total
|
3 |
|
Appliances
|
Dishwasher, Dryer, Microwave, Microwave Range Hood Combo, Stove, Washer, Two Refrigerators |
|
Architectural Style
|
Raised Ranch W/ Bonus Room |
|
Constructed Date
|
2014 |
|
Construction Style Attachment
|
Attached |
|
Cooling Type
|
Central Air Conditioning |
|
Exterior Finish
|
Aluminum/vinyl, Brick |
|
Flooring Type
|
Carpeted, Ceramic/porcelain, Hardwood |
|
Foundation Type
|
Concrete |
|
Heating Fuel
|
Natural Gas |
|
Heating Type
|
Forced Air, Furnace |
|
Type
|
Row / Townhouse |
Parking
|
Attached Garage
|
|
|
Garage
|
|
|
Inside Entry
|
|
Land
|
Acreage
|
No |
|
Size Irregular
|
23.84x98.81 |
|
Size Total Text
|
23.84x98.81 |
|
Zoning Description
|
Rd2.3 |
Rooms
| Level |
Type |
Length |
Width |
Dimensions |
|
Second Level |
3pc Bathroom |
|
|
Measurements not available |
|
Second Level |
Primary Bedroom |
|
|
Measurements not available |
|
Basement |
Storage |
|
|
Measurements not available |
|
Basement |
Laundry Room |
|
|
Measurements not available |
|
Basement |
Bedroom |
|
|
Measurements not available |
|
Basement |
Family Room |
|
|
Measurements not available |
|
Lower Level |
3pc Bathroom |
|
|
Measurements not available |
|
Main Level |
3pc Bathroom |
|
|
Measurements not available |
|
Main Level |
Bedroom |
|
|
Measurements not available |
|
Main Level |
Kitchen |
|
|
Measurements not available |
|
Main Level |
Living Room |
|
|
Measurements not available |
|
Main Level |
Foyer |
|
|
Measurements not available |
https://www.realtor.ca/real-estate/28201270/11912-thistledown-avenue-windsor
