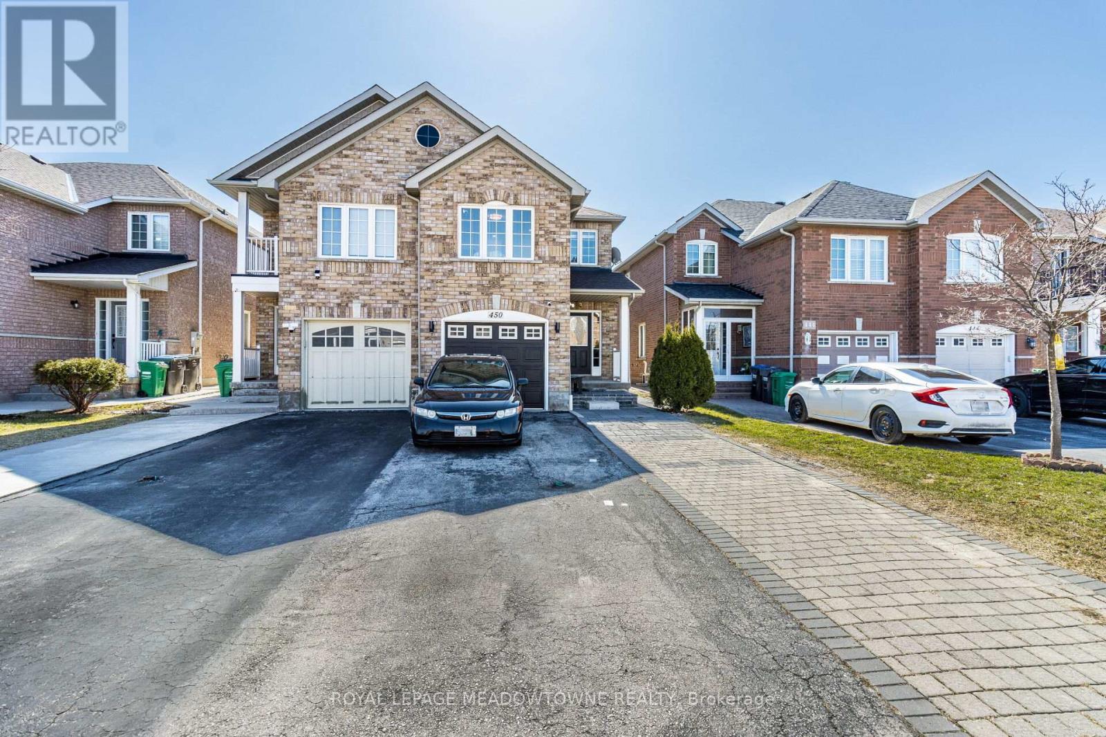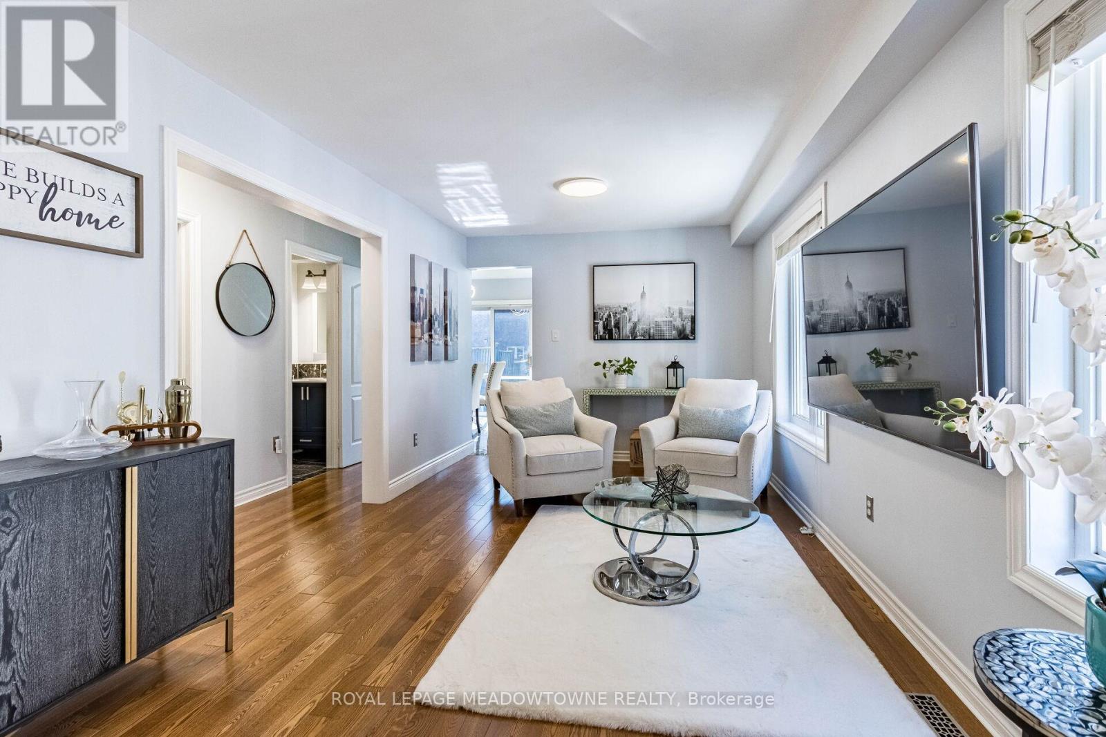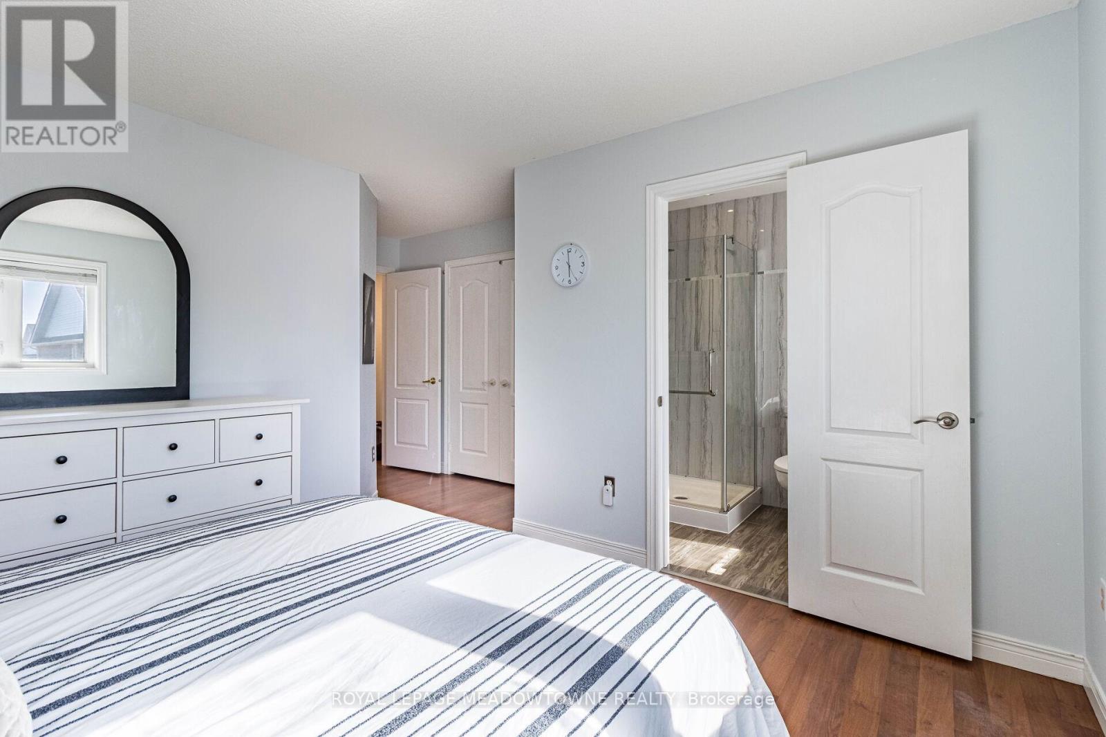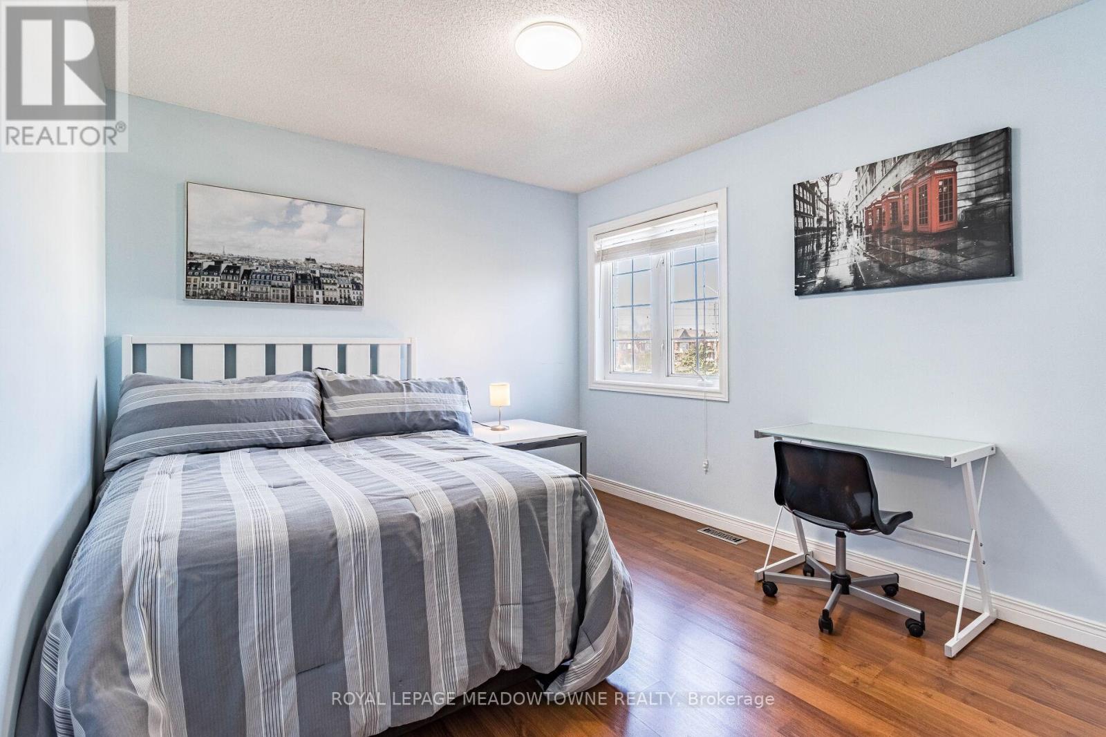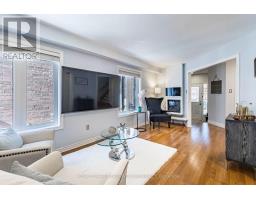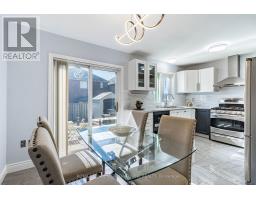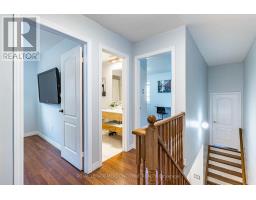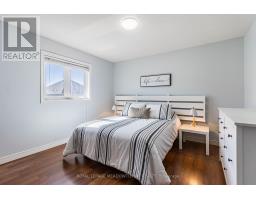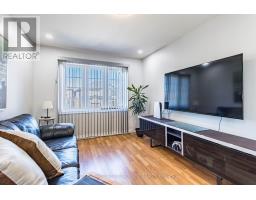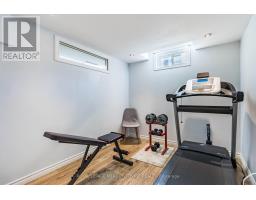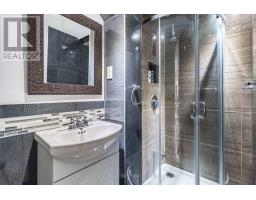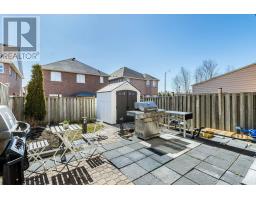5 Bedroom
4 Bathroom
1,500 - 2,000 ft2
Fireplace
Central Air Conditioning
Forced Air
$1,048,000
Welcome to this beautifully cared-for 4+1 beds, 3.5-baths semi-detached gem in one of Mississauga's most desirable neighborhoods! From the moment you enter, you'll be drawn in by the rare split staircase a stylish and functional design feature that leads to a private, sun-filled room, ideal for a home office or creative space. The spacious primary bedroom offers a relaxing retreat with a double-sink ensuite and a closet with custom organizers. Enjoy cozy evenings by the living room fireplace, or host family and friends with ease in the fully finished basement featuring a large rec room, an extra bedroom, a full bathroom, and a generous laundry area. With hardwood floors throughout, an extended driveway that fits three cars, and a prime location close to conservation area, parks, trails, top-ranked schools, transit, shopping, Meadowvale GO Station, and highways this home offers the perfect blend of comfort and convenience. (id:47351)
Property Details
|
MLS® Number
|
W12078908 |
|
Property Type
|
Single Family |
|
Community Name
|
Meadowvale Village |
|
Amenities Near By
|
Hospital, Park, Public Transit |
|
Community Features
|
Community Centre |
|
Features
|
Conservation/green Belt, Carpet Free |
|
Parking Space Total
|
5 |
Building
|
Bathroom Total
|
4 |
|
Bedrooms Above Ground
|
4 |
|
Bedrooms Below Ground
|
1 |
|
Bedrooms Total
|
5 |
|
Appliances
|
Dryer, Microwave, Hood Fan, Stove, Washer, Refrigerator |
|
Basement Development
|
Finished |
|
Basement Type
|
N/a (finished) |
|
Construction Style Attachment
|
Semi-detached |
|
Cooling Type
|
Central Air Conditioning |
|
Exterior Finish
|
Brick |
|
Fireplace Present
|
Yes |
|
Flooring Type
|
Hardwood, Tile, Laminate |
|
Foundation Type
|
Concrete |
|
Half Bath Total
|
1 |
|
Heating Fuel
|
Natural Gas |
|
Heating Type
|
Forced Air |
|
Stories Total
|
2 |
|
Size Interior
|
1,500 - 2,000 Ft2 |
|
Type
|
House |
|
Utility Water
|
Municipal Water |
Parking
Land
|
Acreage
|
No |
|
Land Amenities
|
Hospital, Park, Public Transit |
|
Sewer
|
Sanitary Sewer |
|
Size Depth
|
106 Ft |
|
Size Frontage
|
22 Ft ,3 In |
|
Size Irregular
|
22.3 X 106 Ft |
|
Size Total Text
|
22.3 X 106 Ft |
Rooms
| Level |
Type |
Length |
Width |
Dimensions |
|
Second Level |
Bedroom |
3.37 m |
2.54 m |
3.37 m x 2.54 m |
|
Second Level |
Bedroom 2 |
2.89 m |
2.54 m |
2.89 m x 2.54 m |
|
Second Level |
Bedroom 3 |
2.92 m |
2.82 m |
2.92 m x 2.82 m |
|
Second Level |
Bedroom 4 |
2.89 m |
3.91 m |
2.89 m x 3.91 m |
|
Basement |
Recreational, Games Room |
3.89 m |
5.26 m |
3.89 m x 5.26 m |
|
Basement |
Bedroom |
2.51 m |
2.85 m |
2.51 m x 2.85 m |
|
Main Level |
Living Room |
6.45 m |
2.97 m |
6.45 m x 2.97 m |
|
Main Level |
Dining Room |
2.57 m |
3.23 m |
2.57 m x 3.23 m |
|
Main Level |
Kitchen |
2.79 m |
2.95 m |
2.79 m x 2.95 m |
https://www.realtor.ca/real-estate/28159187/450-oaktree-circle-mississauga-meadowvale-village-meadowvale-village
