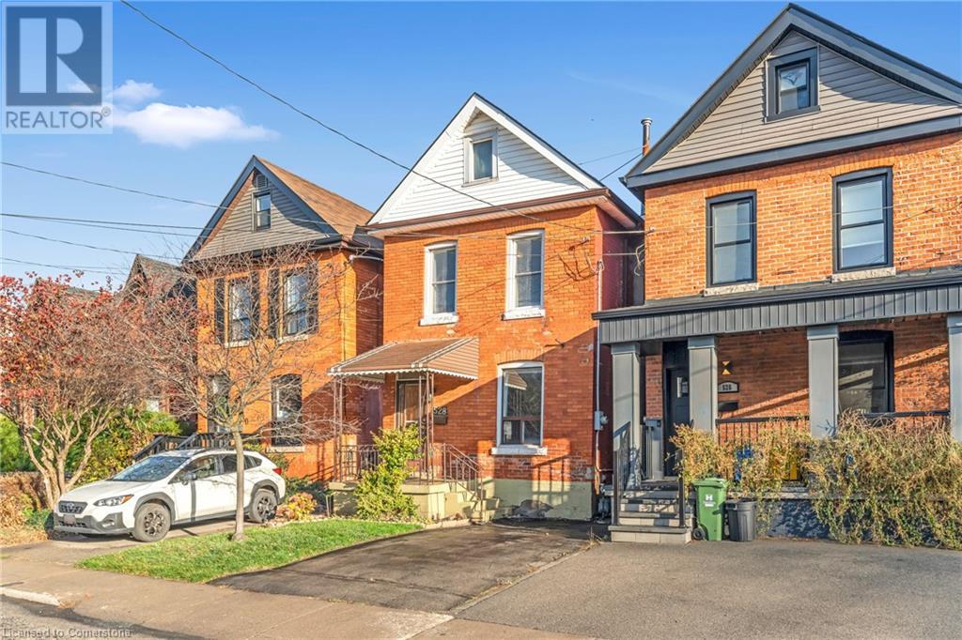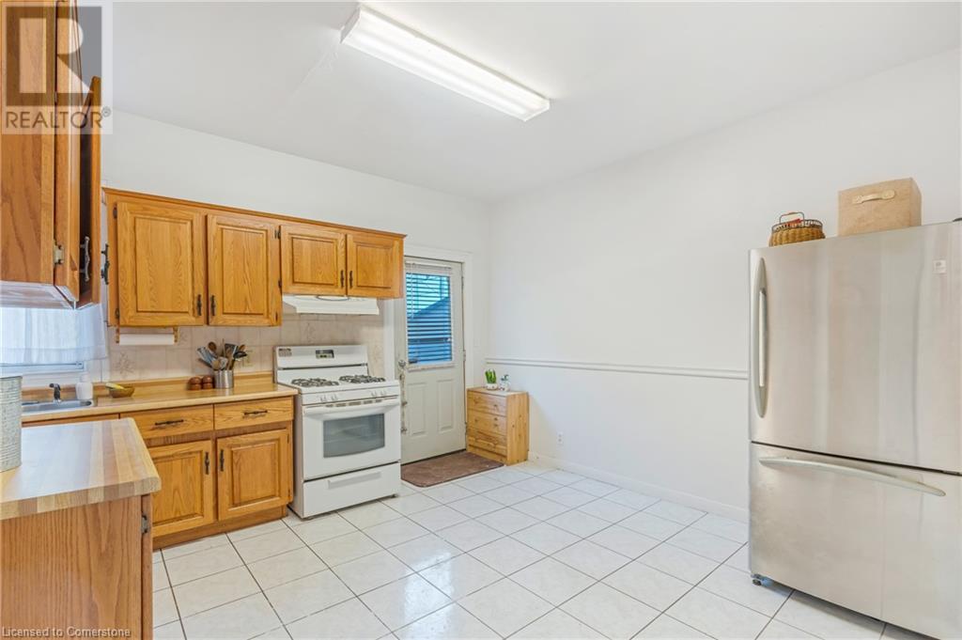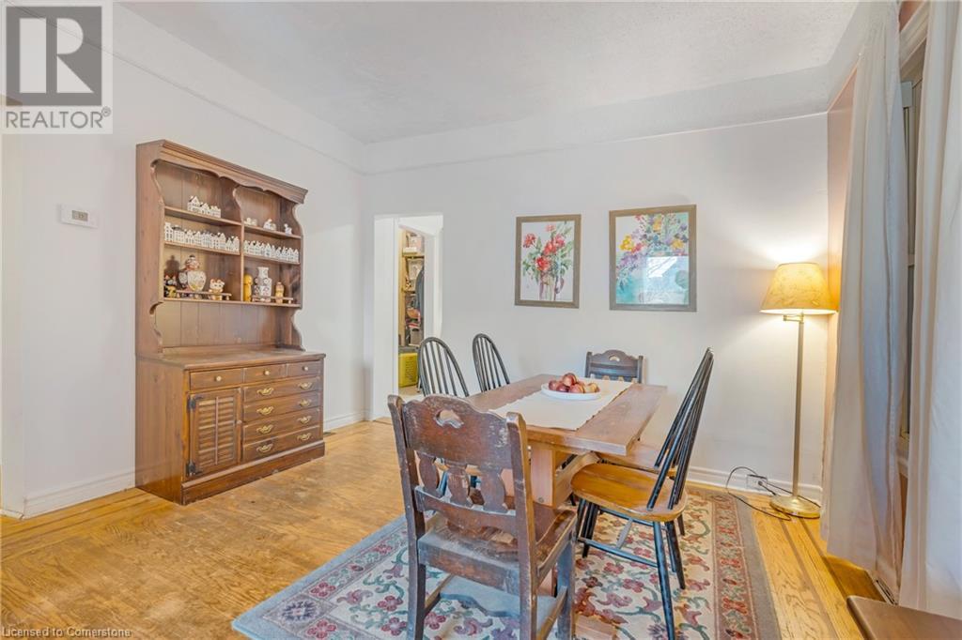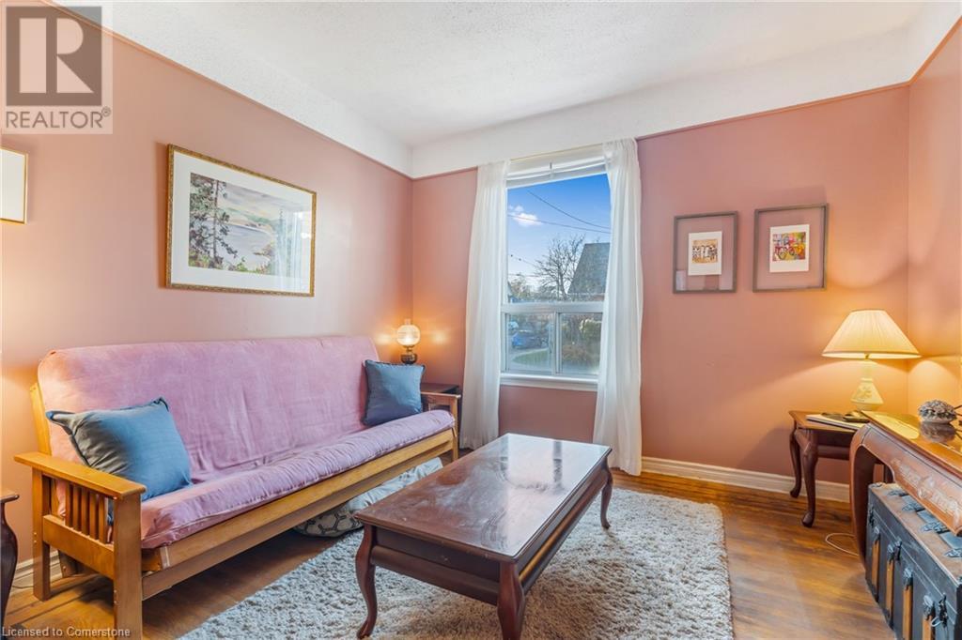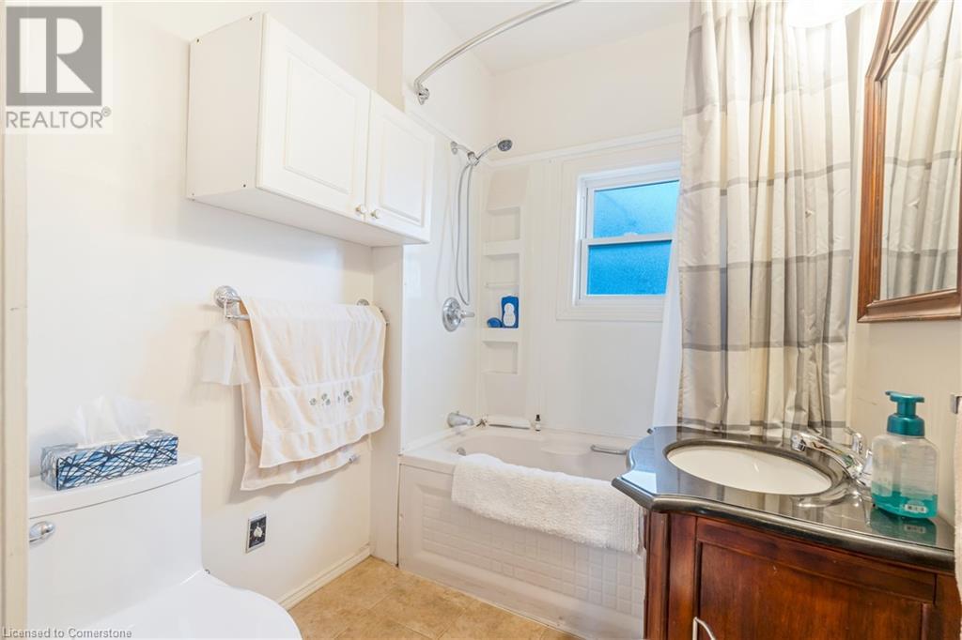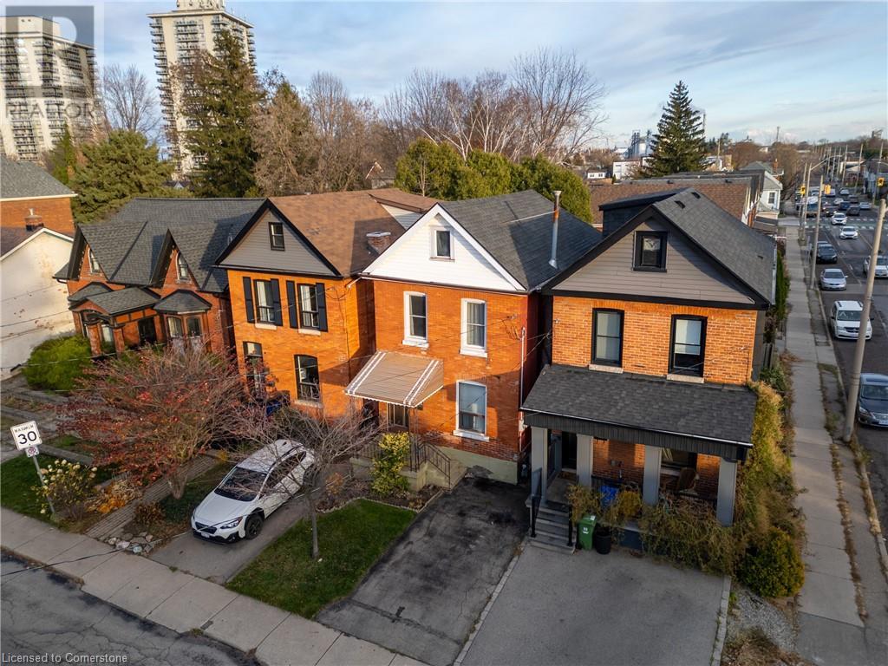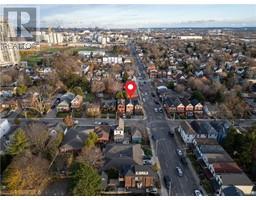3 Bedroom
2 Bathroom
1,252 ft2
2 Level
Central Air Conditioning
Forced Air
$474,900
This North End Hamilton home comes with a unique situation—and an exciting opportunity. The property currently has a noticeable 1-inch lean to the right and requires brick work, making it ideal for buyers who aren’t afraid of a project with big potential. Located just one block from the waterfront at Pier 4, this 2-storey brick home offers 3 bedrooms, 1 bathroom, and a full basement with existing plumbing for a second bath. Sitting on a 21 ft x 91 ft lot, there’s plenty of space to bring your vision to life. The North End is one of Hamilton’s most desirable and fastest-growing neighborhoods, known for its community vibe, walkability, and proximity to trails, parks, restaurants, and downtown. Whether you’re an investor, renovator, or someone looking to build equity in a great location, this home is full of potential—once the brickwork and lean are addressed. Private driveway, central air, forced air gas heating, and over a century of character make this a standout opportunity for the right buyer. Located close to major amenities, transit, and the GO Station, this home presents a fantastic opportunity for homeowners and investors alike. A must-see in one of Hamilton’s most sought-after neighborhoods. (id:47351)
Property Details
|
MLS® Number
|
40706482 |
|
Property Type
|
Single Family |
|
Amenities Near By
|
Beach, Marina, Public Transit |
|
Equipment Type
|
Water Heater |
|
Parking Space Total
|
1 |
|
Rental Equipment Type
|
Water Heater |
Building
|
Bathroom Total
|
2 |
|
Bedrooms Above Ground
|
3 |
|
Bedrooms Total
|
3 |
|
Appliances
|
Dryer, Refrigerator, Stove, Washer |
|
Architectural Style
|
2 Level |
|
Basement Development
|
Unfinished |
|
Basement Type
|
Full (unfinished) |
|
Constructed Date
|
1912 |
|
Construction Style Attachment
|
Detached |
|
Cooling Type
|
Central Air Conditioning |
|
Exterior Finish
|
Brick, Other |
|
Foundation Type
|
Block |
|
Half Bath Total
|
1 |
|
Heating Fuel
|
Natural Gas |
|
Heating Type
|
Forced Air |
|
Stories Total
|
2 |
|
Size Interior
|
1,252 Ft2 |
|
Type
|
House |
|
Utility Water
|
Municipal Water |
Land
|
Acreage
|
No |
|
Land Amenities
|
Beach, Marina, Public Transit |
|
Sewer
|
Municipal Sewage System |
|
Size Depth
|
91 Ft |
|
Size Frontage
|
21 Ft |
|
Size Total Text
|
Under 1/2 Acre |
|
Zoning Description
|
D |
Rooms
| Level |
Type |
Length |
Width |
Dimensions |
|
Second Level |
4pc Bathroom |
|
|
Measurements not available |
|
Second Level |
Bedroom |
|
|
9'6'' x 11'4'' |
|
Second Level |
Bedroom |
|
|
9'6'' x 10'0'' |
|
Second Level |
Primary Bedroom |
|
|
10'0'' x 15'6'' |
|
Basement |
1pc Bathroom |
|
|
Measurements not available |
|
Basement |
Bonus Room |
|
|
Measurements not available |
|
Basement |
Recreation Room |
|
|
Measurements not available |
|
Main Level |
Kitchen |
|
|
15'6'' x 12'4'' |
|
Main Level |
Dining Room |
|
|
11'0'' x 12'0'' |
|
Main Level |
Living Room |
|
|
11'6'' x 10'2'' |
https://www.realtor.ca/real-estate/28023893/528-hughson-street-n-hamilton
