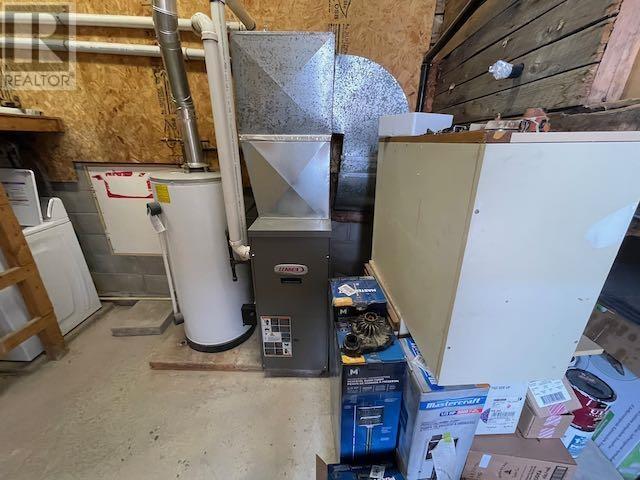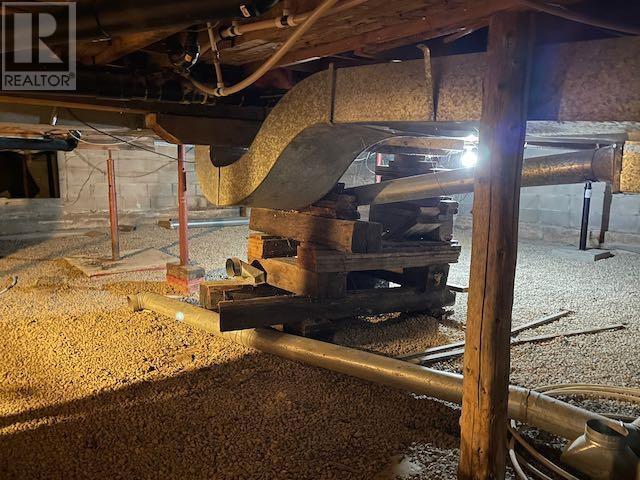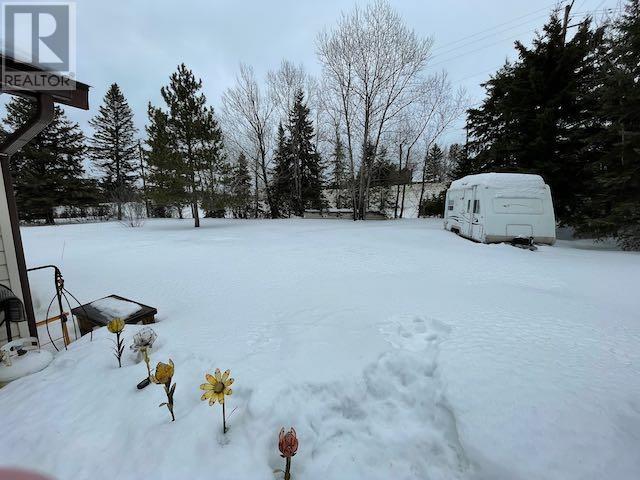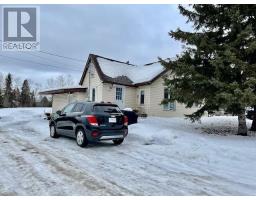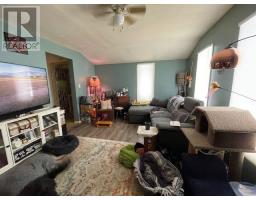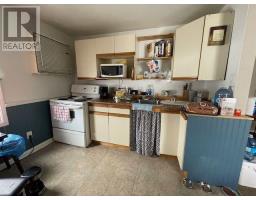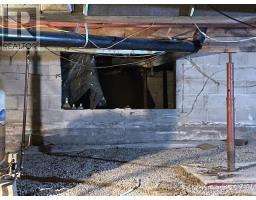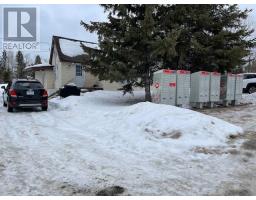3 Bedroom
3 Bathroom
1,510 ft2
Forced Air
$219,900
Investment opportunity in unorganized Twp. Boasting 2 - 1 bedroom apartments on the main floor and a 1 bedroom bachelor suite on the upper level, with a separate laundry room accessible to all 3 units. Live in one, or rent all 3! Situated on 3/4 of an acre, with plenty of room for a garage/shop additional residences/tiny homes, or future development on the level landscaped lot - possibilities are endless! Quick closing preferred. Vacant possession of Unit B and the storage sheds will be on or before June 30, 2025. (id:47351)
Property Details
|
MLS® Number
|
TB250612 |
|
Property Type
|
Single Family |
|
Community Name
|
Oxdrift |
|
Features
|
Crushed Stone Driveway |
|
Storage Type
|
Storage Shed |
|
Structure
|
Shed |
Building
|
Bathroom Total
|
3 |
|
Bedrooms Above Ground
|
3 |
|
Bedrooms Total
|
3 |
|
Appliances
|
Dishwasher, Stove, Dryer, Refrigerator, Washer |
|
Basement Type
|
Crawl Space |
|
Constructed Date
|
1957 |
|
Construction Style Attachment
|
Detached |
|
Exterior Finish
|
Vinyl |
|
Heating Fuel
|
Natural Gas |
|
Heating Type
|
Forced Air |
|
Stories Total
|
2 |
|
Size Interior
|
1,510 Ft2 |
|
Utility Water
|
Drilled Well |
Parking
Land
|
Access Type
|
Road Access |
|
Acreage
|
No |
|
Sewer
|
Septic System |
|
Size Depth
|
150 Ft |
|
Size Frontage
|
213.0000 |
|
Size Irregular
|
0.74 |
|
Size Total
|
0.74 Ac|1/2 - 1 Acre |
|
Size Total Text
|
0.74 Ac|1/2 - 1 Acre |
Rooms
| Level |
Type |
Length |
Width |
Dimensions |
|
Second Level |
Kitchen |
|
|
8x 5 |
|
Second Level |
Living Room/dining Room |
|
|
10 x 13 |
|
Second Level |
Primary Bedroom |
|
|
11 x 10 |
|
Main Level |
Kitchen |
|
|
12 x 15 |
|
Main Level |
Kitchen |
|
|
9 x 10 |
|
Main Level |
Living Room |
|
|
17 x 11 |
|
Main Level |
Living Room/dining Room |
|
|
17 x 12 |
|
Main Level |
Primary Bedroom |
|
|
12 x 10 |
|
Main Level |
Primary Bedroom |
|
|
12 x 9 |
|
Main Level |
Bathroom |
|
|
4 |
|
Main Level |
Bathroom |
|
|
4 |
|
Main Level |
Bathroom |
|
|
3 |
Utilities
|
Electricity
|
Available |
|
Natural Gas
|
Available |
|
Telephone
|
Available |
https://www.realtor.ca/real-estate/28078966/11-anton-rd-oxdrift-oxdrift




















