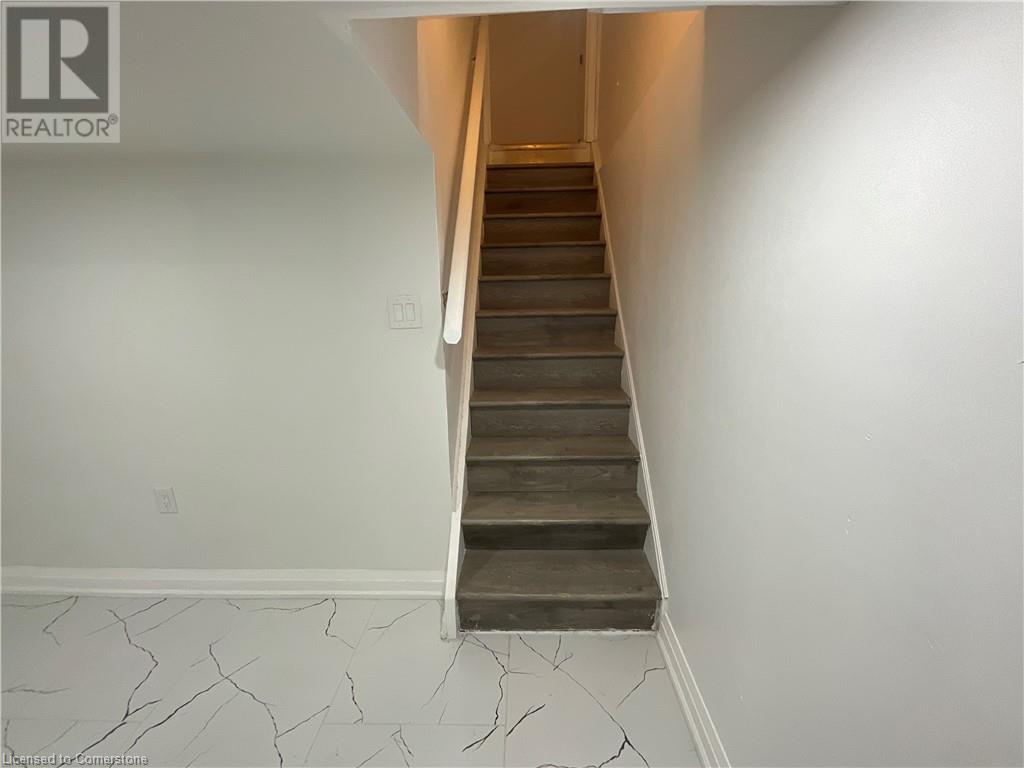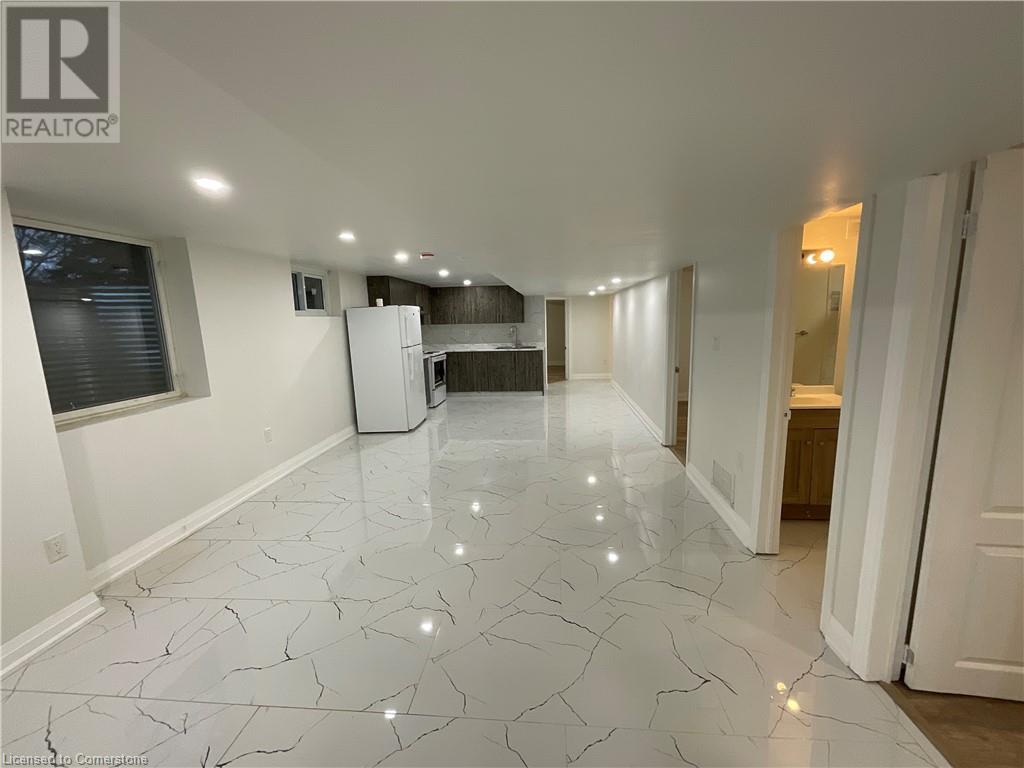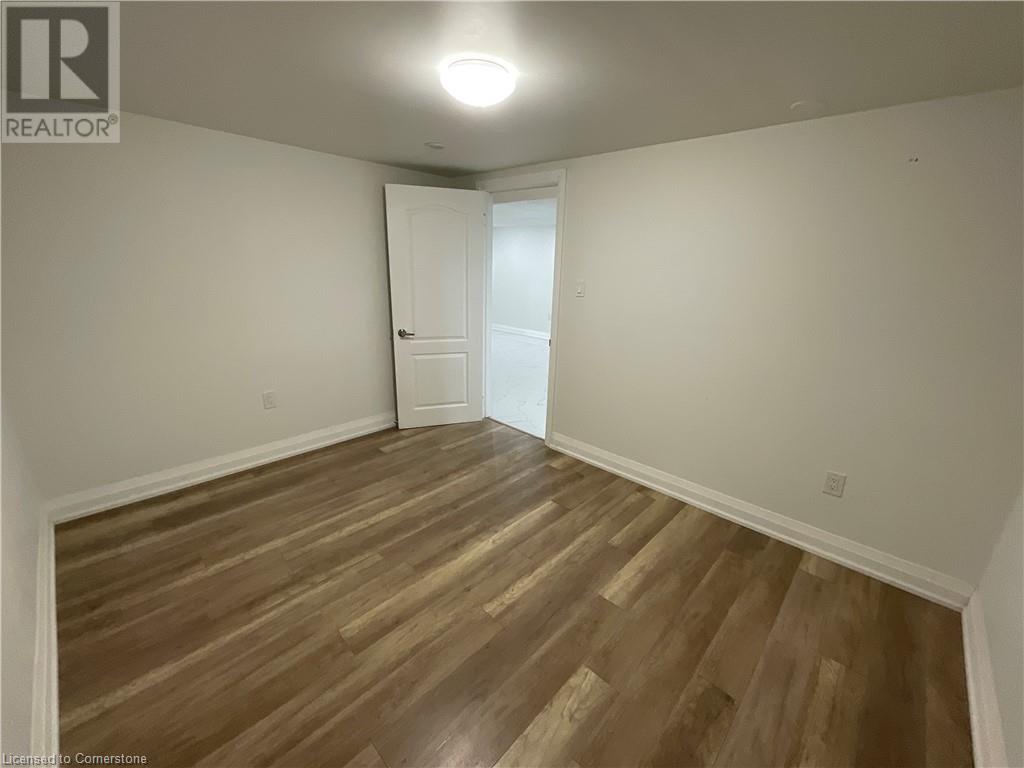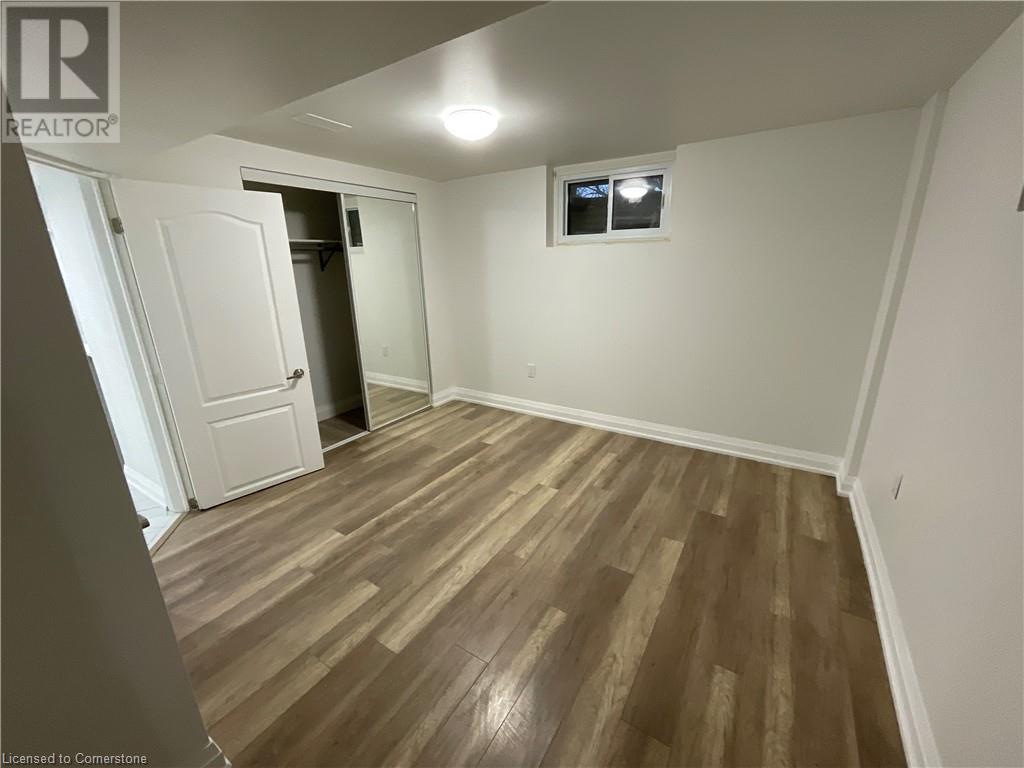415 Mount Pleasant Road Brantford, Ontario N3T 5L5
4 Bedroom
2 Bathroom
Central Air Conditioning
Forced Air
$2,299 MonthlyParking, Heat, Electricity, Water
Newly Contructed Legal Basement in High-end Tutela Heights Neighbourhood With A Seperate Entrance. Boasting 4 Bed & 2 Full Bath, This Home has a Beautiful Layout. Bright Spacious Open Concept Floorplan That Fits The Needs of A Large Family. In-Suite Laundry and 4 Car Parking Making it A Convenient Choice for Families. Close to Schools, Trails, Grand River, and All Major Amenities. The tenant will pay 20% of all utility bills. (id:47351)
Property Details
| MLS® Number | 40706887 |
| Property Type | Single Family |
| Parking Space Total | 4 |
Building
| Bathroom Total | 2 |
| Bedrooms Below Ground | 4 |
| Bedrooms Total | 4 |
| Appliances | Dryer, Refrigerator, Stove, Washer |
| Basement Development | Finished |
| Basement Type | Full (finished) |
| Construction Style Attachment | Detached |
| Cooling Type | Central Air Conditioning |
| Exterior Finish | Aluminum Siding, Brick |
| Heating Fuel | Natural Gas |
| Heating Type | Forced Air |
| Stories Total | 1 |
| Type | House |
| Utility Water | Municipal Water |
Land
| Acreage | No |
| Sewer | Septic System |
| Size Depth | 302 Ft |
| Size Frontage | 102 Ft |
| Size Total Text | Unknown |
| Zoning Description | Residential |
Rooms
| Level | Type | Length | Width | Dimensions |
|---|---|---|---|---|
| Basement | Laundry Room | Measurements not available | ||
| Basement | 3pc Bathroom | Measurements not available | ||
| Basement | 3pc Bathroom | Measurements not available | ||
| Basement | Bedroom | 1'0'' x 1'0'' | ||
| Basement | Bedroom | 1'0'' x 1'0'' | ||
| Basement | Bedroom | 1'0'' x 1'0'' | ||
| Basement | Bedroom | 1'0'' x 1'0'' | ||
| Basement | Family Room | 1'0'' x 1'0'' | ||
| Basement | Kitchen | 1'0'' x 1'0'' |
https://www.realtor.ca/real-estate/28029400/415-mount-pleasant-road-brantford






































