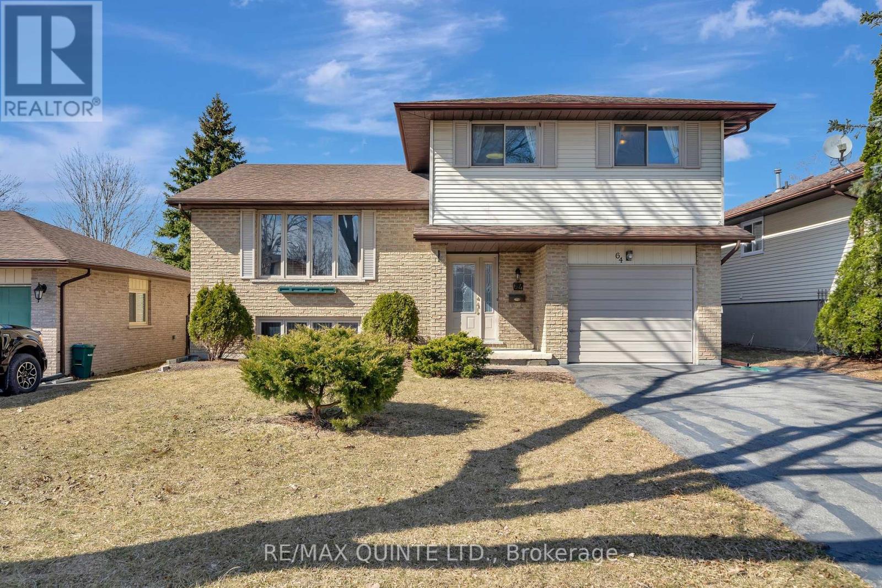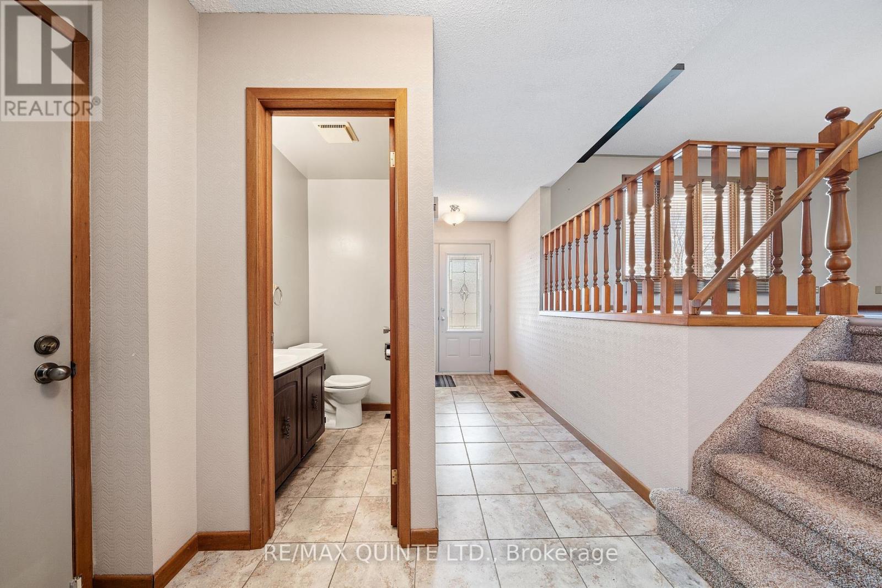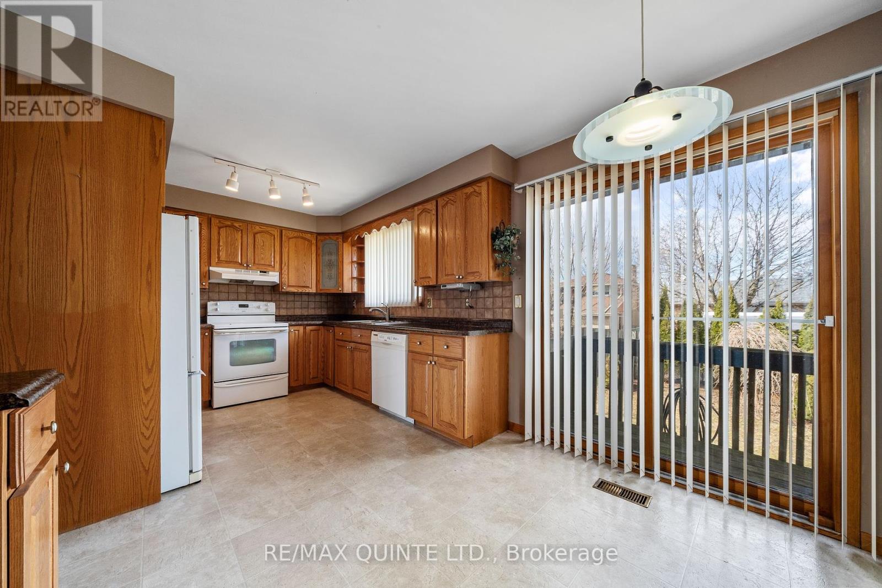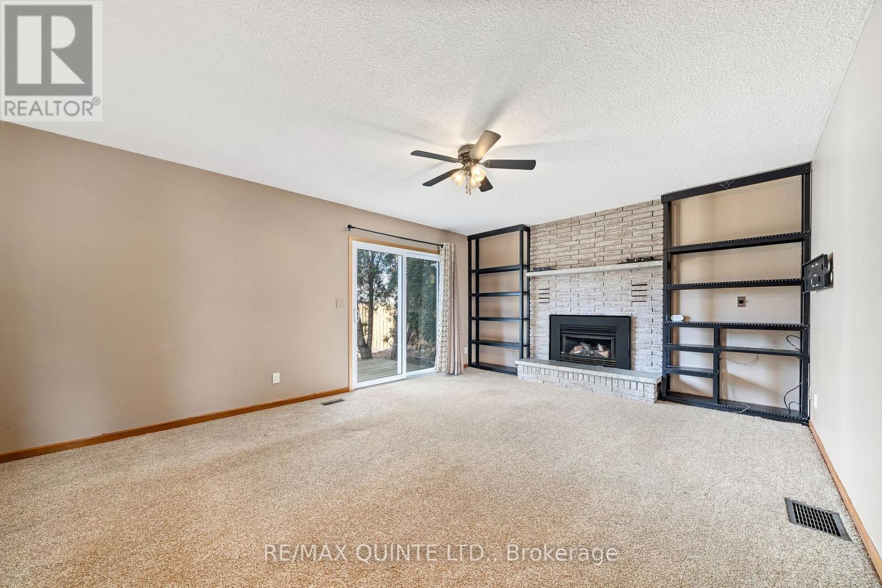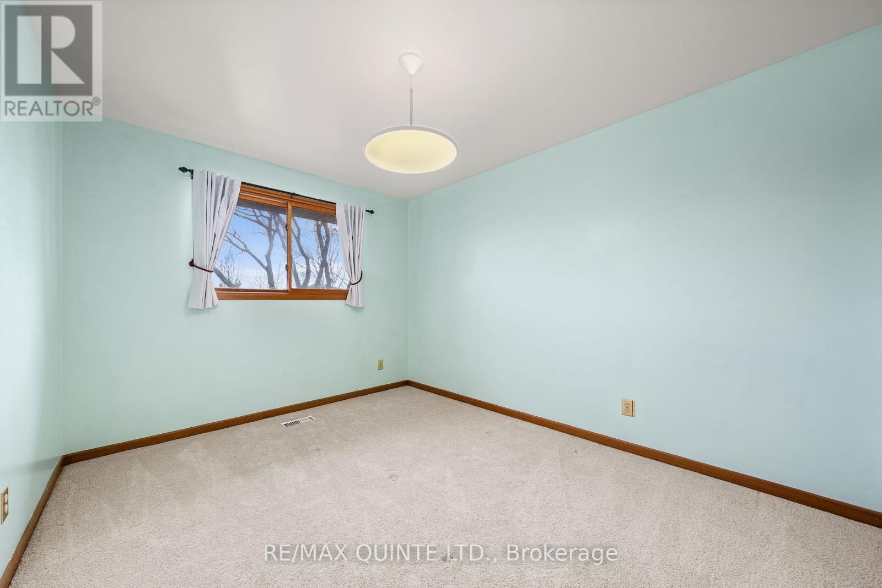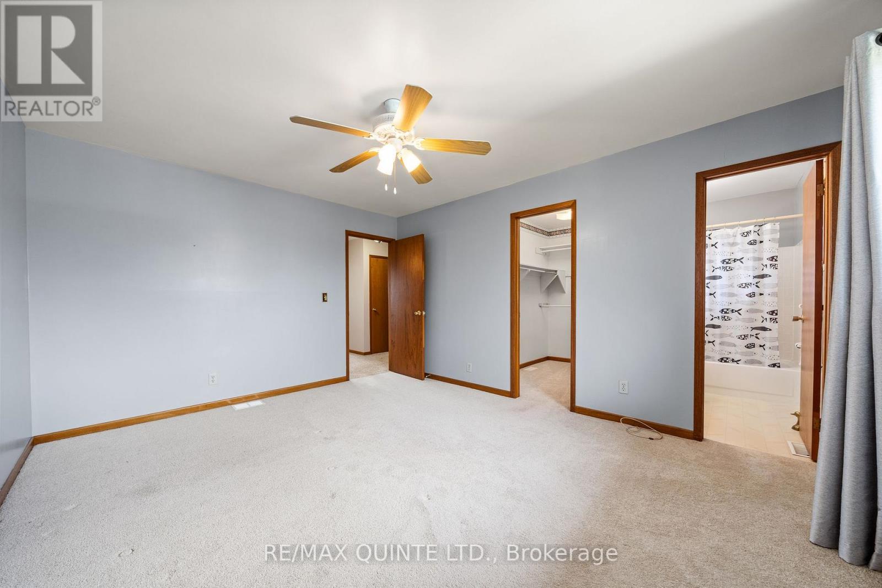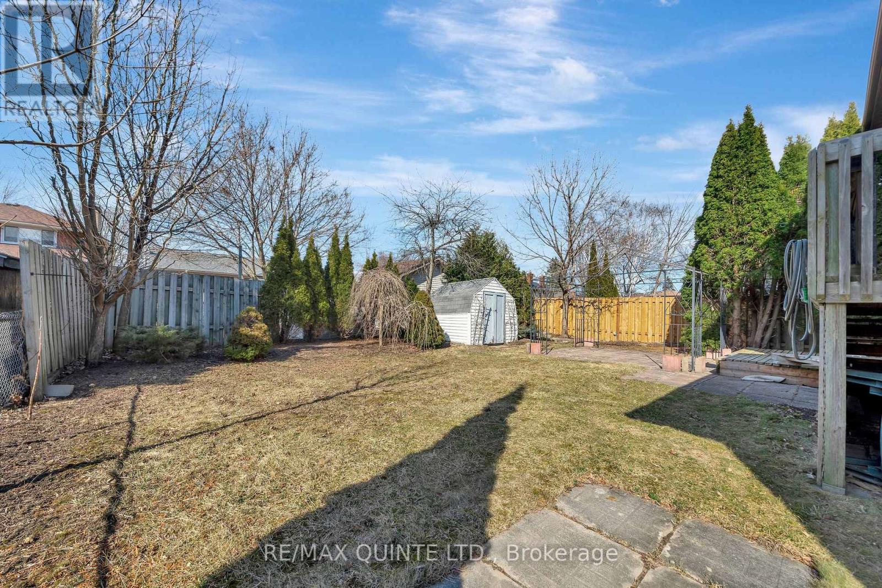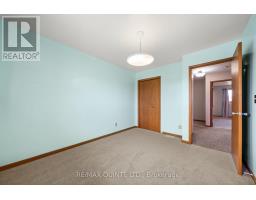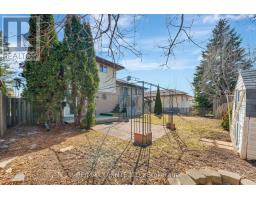4 Bedroom
3 Bathroom
Fireplace
Central Air Conditioning
Forced Air
$2,800 Monthly
This wonderfully maintained multi-split level home offers 4 bedrooms, 3 bathrooms, and plenty of living space, making it ideal for families or professionals. Located in Bellevilles sought-after east end, this home is within walking distance to parks, top-rated schools, and just a short distance to Belleville General Hospital, VIA Rail, and offers easy access to Hwy 401 for commuters. Notable features include: eat-in kitchen with an expansive dining room, multiple living areas, perfect for relaxation or entertaining, a fully fenced yard with a deck and mature trees for privacy and an attached garage for added convenience. This home is move-in ready and available immediately. Utilities extra. (id:47351)
Property Details
|
MLS® Number
|
X12056907 |
|
Property Type
|
Single Family |
|
Community Name
|
Belleville Ward |
|
Amenities Near By
|
Hospital, Park, Place Of Worship, Public Transit |
|
Features
|
Sump Pump |
|
Parking Space Total
|
3 |
|
Structure
|
Shed |
Building
|
Bathroom Total
|
3 |
|
Bedrooms Above Ground
|
4 |
|
Bedrooms Total
|
4 |
|
Age
|
31 To 50 Years |
|
Amenities
|
Fireplace(s) |
|
Appliances
|
Stove, Window Coverings, Refrigerator |
|
Basement Development
|
Finished |
|
Basement Type
|
Full (finished) |
|
Construction Style Attachment
|
Detached |
|
Cooling Type
|
Central Air Conditioning |
|
Exterior Finish
|
Aluminum Siding, Brick |
|
Fireplace Present
|
Yes |
|
Fireplace Total
|
1 |
|
Foundation Type
|
Block |
|
Half Bath Total
|
1 |
|
Heating Fuel
|
Natural Gas |
|
Heating Type
|
Forced Air |
|
Stories Total
|
2 |
|
Type
|
House |
|
Utility Water
|
Municipal Water |
Parking
Land
|
Acreage
|
No |
|
Fence Type
|
Fully Fenced, Fenced Yard |
|
Land Amenities
|
Hospital, Park, Place Of Worship, Public Transit |
|
Sewer
|
Sanitary Sewer |
|
Size Depth
|
99 Ft |
|
Size Frontage
|
50 Ft ,8 In |
|
Size Irregular
|
50.7 X 99 Ft |
|
Size Total Text
|
50.7 X 99 Ft|1/2 - 1.99 Acres |
https://www.realtor.ca/real-estate/28108347/64-brimley-court-belleville-belleville-ward-belleville-ward

