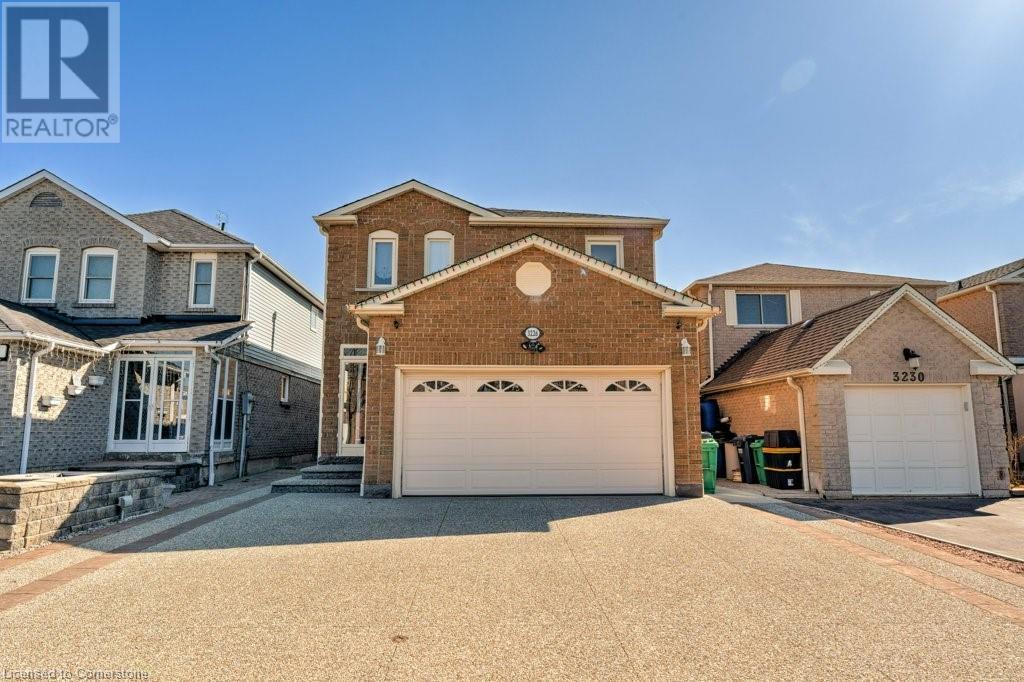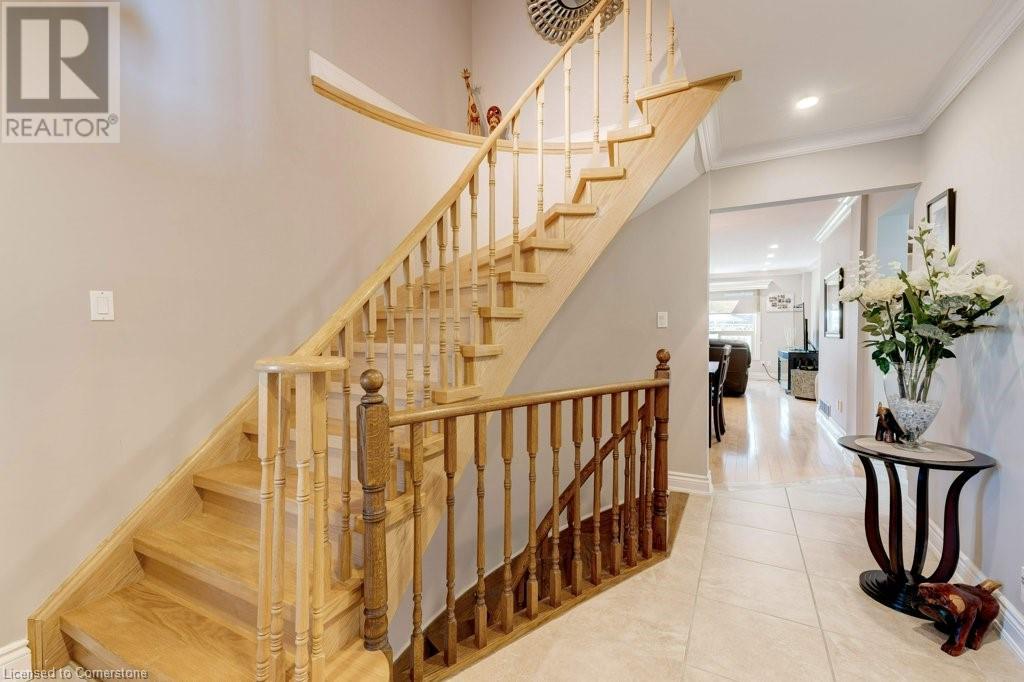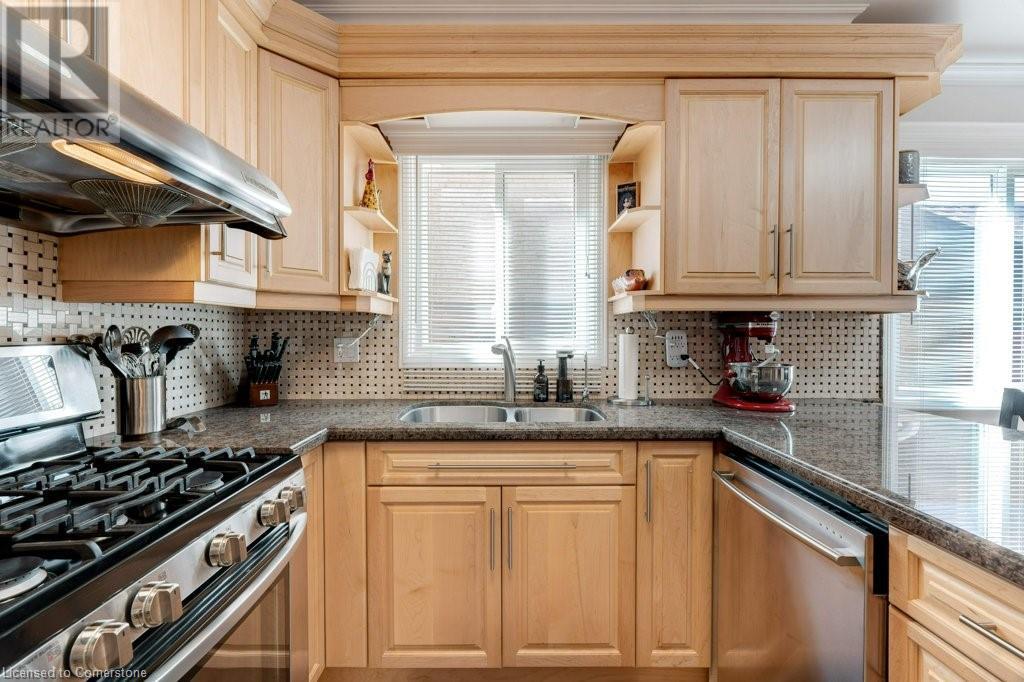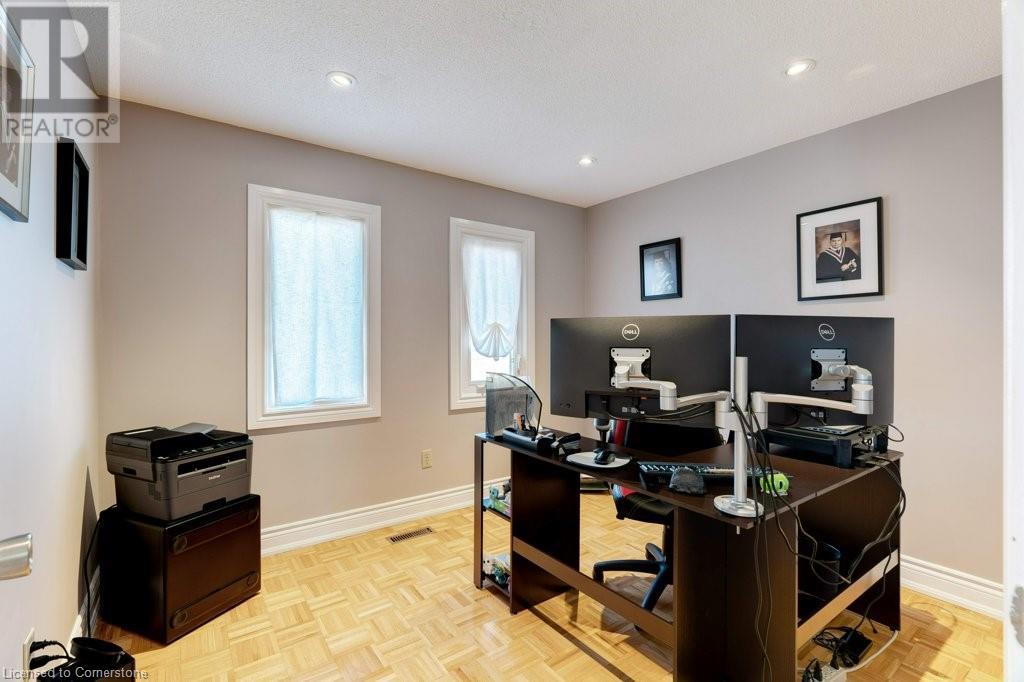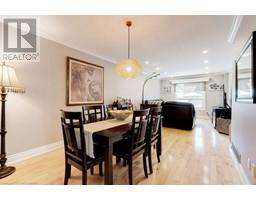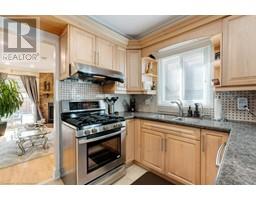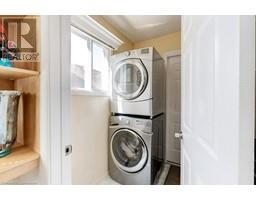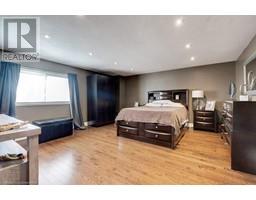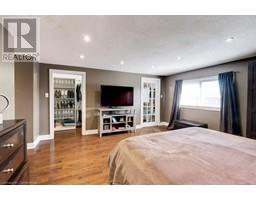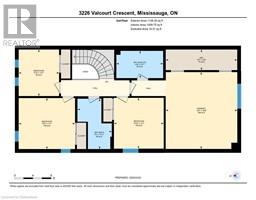5 Bedroom
4 Bathroom
3,265 ft2
2 Level
Fireplace
Central Air Conditioning
Forced Air
$1,349,900
Welcome Home to this lovely 4+1 detached home, ideally situated in a family-friendly neighborhood! Upon entering, you are welcomed by a covered vestibule that leads to a large foyer. The heart of the home lies in the bright & open eat-in kit, equipped with a s/s appliance package, ensuring a delightful culinary experience. The large formal living & dining rooms offer hardwood & oversized windows, allowing an abundance of natural light. The quaint family room, featuring a charming wood-burning fireplace, provides a cozy retreat, while sliding doors seamlessly connect to a lovely outdoor patio. Venturing to the upper lvl, you will discover 4 generous bedrooms. The primary suite boasts a lavish 4pc ensuite bath complete w/a glass-enclosed stand-up shower, double vanity, & expansive triple-wide walk-in closet. The additional 3 spacious bedrooms, each featuring dbl closets & large windows, offer comfort and versatility. This level is further enhanced by a 4pc bath, featuring a tub-shower combo. The completely finished lower lvl is a true gem, offering a full kitchen, w/s/s appliances. This space comprises a large bedroom & rec room, complete w/ gas fp, providing an exceptional opportunity for an in-law suite or a tranquil retreat for teenagers or grandparents. Additionally, the lower level features a 3pc w/stand-up shower for added convenience. Step outside to the fully fenced backyard, designed for minimal maintenance, featuring a covered deck. The home also boasts main floor laundry w/direct access to the dbl car garage. Triple car parking available, complemented by an aggregate driveway & walkway, this residence embodies both functionality and style. Don’t miss this remarkable opportunity to secure a detached home in this exceptional area, conveniently located within walking distance to shopping, dining, and recreational amenities, while also offering quick access to major highways. This residence is not merely a house; it is a cherished home waiting to welcome you. (id:47351)
Property Details
|
MLS® Number
|
40706435 |
|
Property Type
|
Single Family |
|
Amenities Near By
|
Golf Nearby, Hospital, Place Of Worship, Playground, Public Transit, Schools, Shopping |
|
Communication Type
|
High Speed Internet |
|
Equipment Type
|
None |
|
Features
|
Automatic Garage Door Opener |
|
Parking Space Total
|
5 |
|
Rental Equipment Type
|
None |
Building
|
Bathroom Total
|
4 |
|
Bedrooms Above Ground
|
4 |
|
Bedrooms Below Ground
|
1 |
|
Bedrooms Total
|
5 |
|
Appliances
|
Central Vacuum, Dishwasher, Dryer, Garburator, Refrigerator, Washer, Gas Stove(s), Hood Fan, Window Coverings, Garage Door Opener |
|
Architectural Style
|
2 Level |
|
Basement Development
|
Finished |
|
Basement Type
|
Full (finished) |
|
Constructed Date
|
1988 |
|
Construction Style Attachment
|
Detached |
|
Cooling Type
|
Central Air Conditioning |
|
Exterior Finish
|
Brick |
|
Fireplace Fuel
|
Wood |
|
Fireplace Present
|
Yes |
|
Fireplace Total
|
2 |
|
Fireplace Type
|
Other - See Remarks |
|
Foundation Type
|
Poured Concrete |
|
Half Bath Total
|
1 |
|
Heating Fuel
|
Natural Gas |
|
Heating Type
|
Forced Air |
|
Stories Total
|
2 |
|
Size Interior
|
3,265 Ft2 |
|
Type
|
House |
|
Utility Water
|
Municipal Water |
Parking
Land
|
Acreage
|
No |
|
Land Amenities
|
Golf Nearby, Hospital, Place Of Worship, Playground, Public Transit, Schools, Shopping |
|
Sewer
|
Municipal Sewage System |
|
Size Depth
|
112 Ft |
|
Size Frontage
|
32 Ft |
|
Size Total Text
|
Under 1/2 Acre |
|
Zoning Description
|
R5 |
Rooms
| Level |
Type |
Length |
Width |
Dimensions |
|
Second Level |
4pc Bathroom |
|
|
10'11'' x 7'6'' |
|
Second Level |
Full Bathroom |
|
|
10'2'' x 5'11'' |
|
Second Level |
Bedroom |
|
|
11'1'' x 12'3'' |
|
Second Level |
Bedroom |
|
|
10'1'' x 8'10'' |
|
Second Level |
Bedroom |
|
|
11'1'' x 10'10'' |
|
Second Level |
Primary Bedroom |
|
|
16'9'' x 15'7'' |
|
Basement |
3pc Bathroom |
|
|
10'2'' x 3'11'' |
|
Basement |
Utility Room |
|
|
12'11'' x 6'8'' |
|
Basement |
Bedroom |
|
|
13'4'' x 9'7'' |
|
Basement |
Recreation Room |
|
|
18'6'' x 10'7'' |
|
Basement |
Kitchen |
|
|
12'6'' x 6'9'' |
|
Main Level |
2pc Bathroom |
|
|
5'10'' x 3'9'' |
|
Main Level |
Laundry Room |
|
|
6'10'' x 5'11'' |
|
Main Level |
Family Room |
|
|
13'10'' x 9'11'' |
|
Main Level |
Kitchen |
|
|
15'6'' x 10'9'' |
|
Main Level |
Dining Room |
|
|
12'5'' x 10'2'' |
|
Main Level |
Living Room |
|
|
13'11'' x 11'2'' |
Utilities
|
Cable
|
Available |
|
Electricity
|
Available |
|
Natural Gas
|
Available |
|
Telephone
|
Available |
https://www.realtor.ca/real-estate/28064683/3226-valcourt-crescent-mississauga

