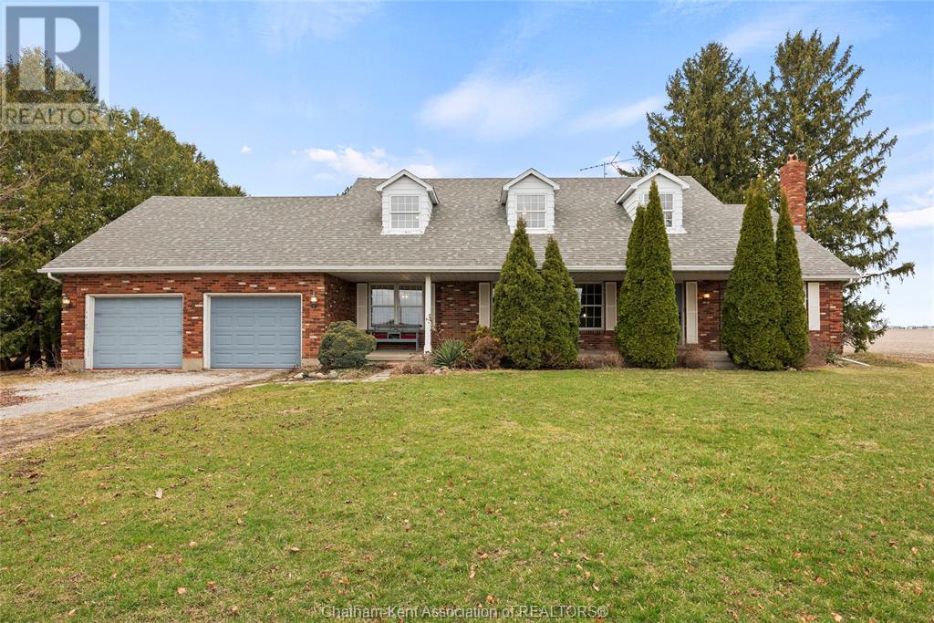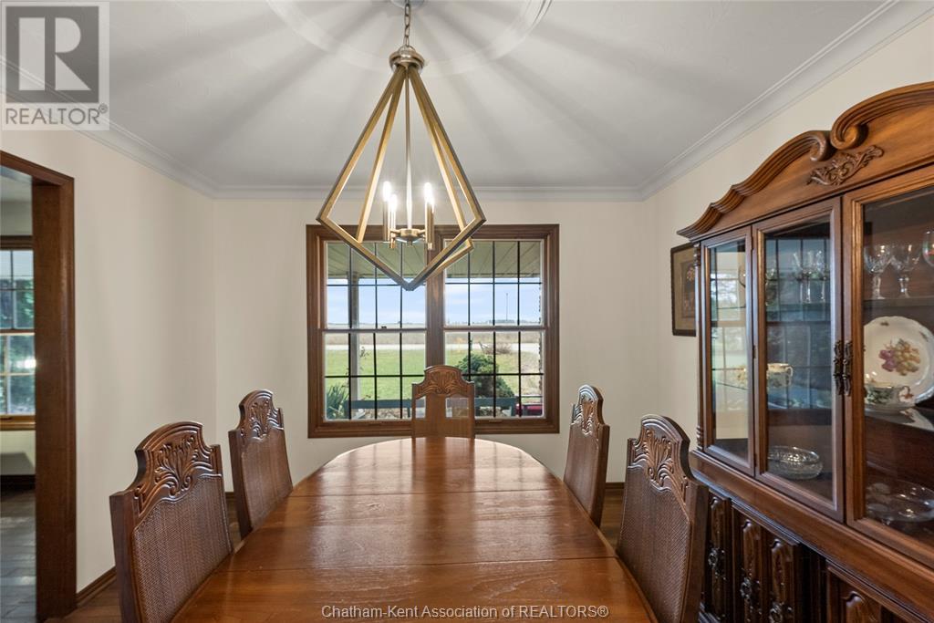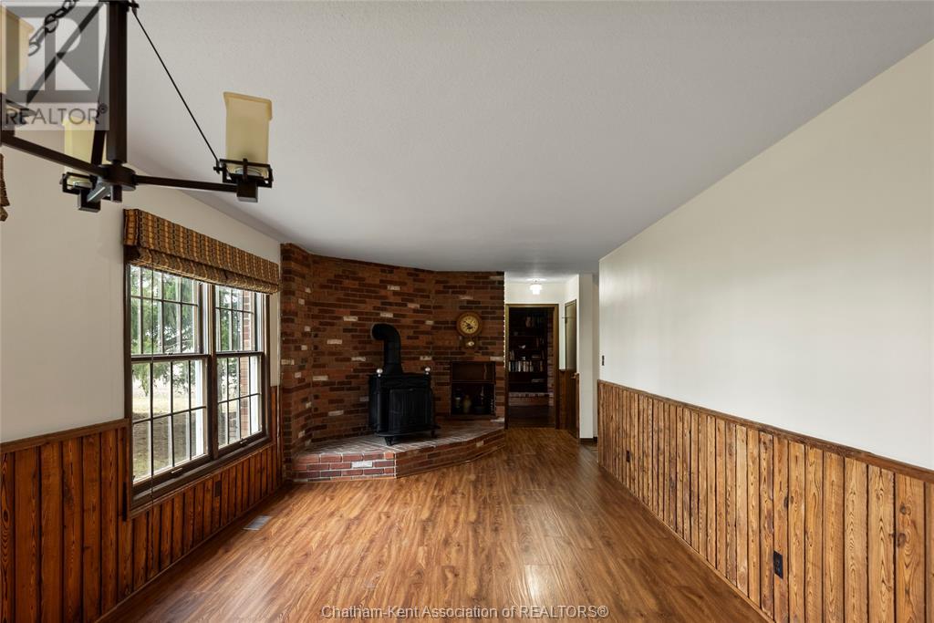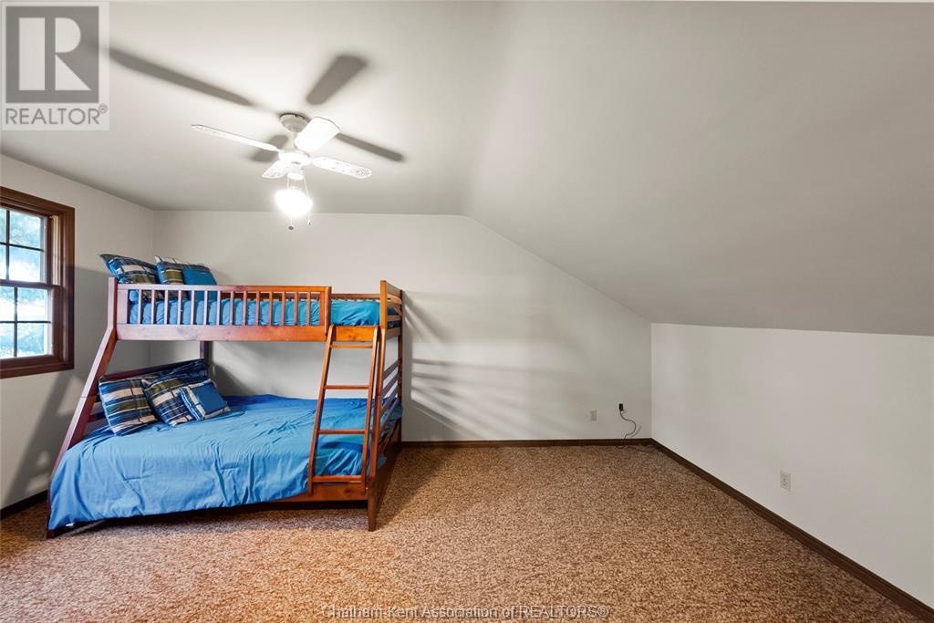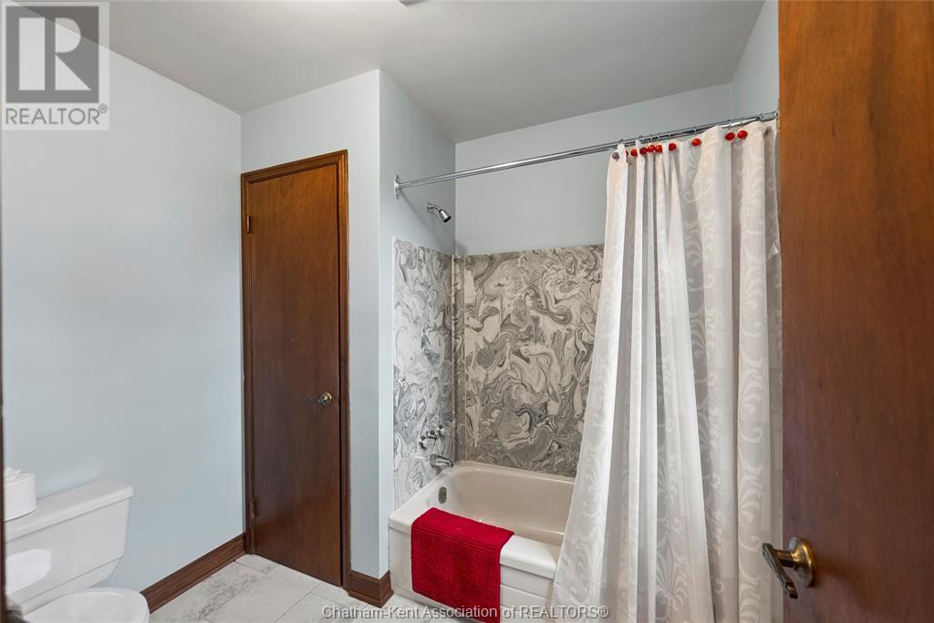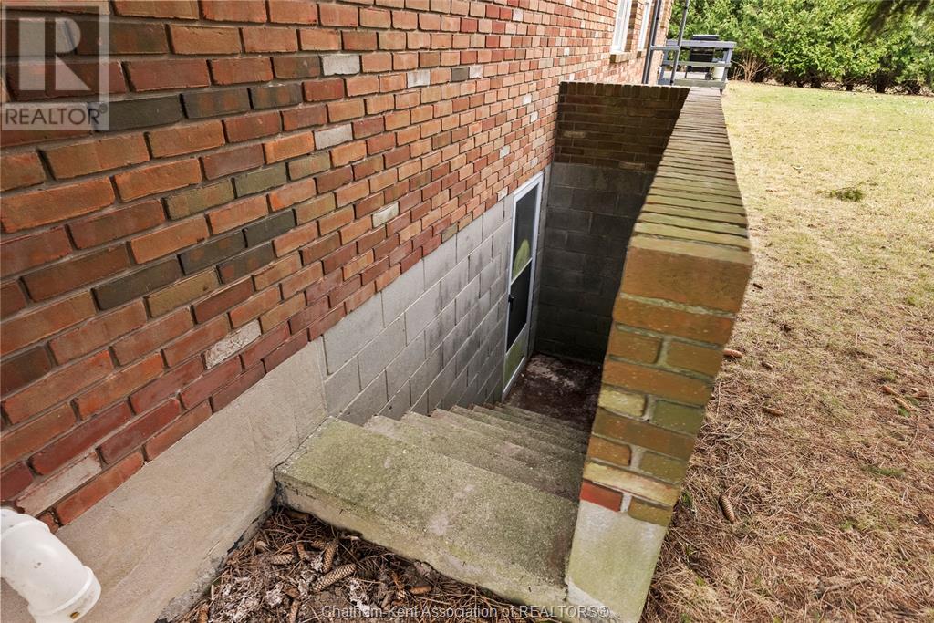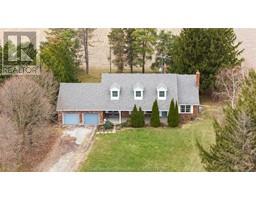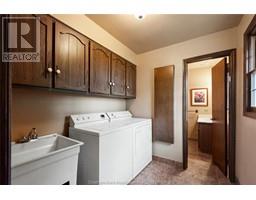5 Bedroom
4 Bathroom
2,864 ft2
Fireplace
Central Air Conditioning, Fully Air Conditioned
Forced Air, Furnace
$749,900
Looking for more space? You've come to the right place! Welcome to this exceptional one-owner home, proudly offered for the very first time. Nestled on a 1-acre lot, this expansive property combines timeless charm with incredible space for growing families. Situated on a beautiful treed lot with plenty of room to build a dream workshop. A large, inviting front porch offers the perfect spot to unwind and enjoy the peaceful surroundings. With 5 spacious bedrooms—and the option for a sixth—this home easily adapts to your family’s needs. Whether you're looking for extra office space, a guest suite, or a hobby room, the possibilities are endless. This is a rare opportunity to own a truly special home that has never before been on the market. Don’t miss your chance to make it yours. (id:47351)
Property Details
|
MLS® Number
|
25006710 |
|
Property Type
|
Single Family |
|
Features
|
Gravel Driveway |
Building
|
Bathroom Total
|
4 |
|
Bedrooms Above Ground
|
5 |
|
Bedrooms Total
|
5 |
|
Appliances
|
Dishwasher, Dryer, Refrigerator, Stove, Washer |
|
Constructed Date
|
1979 |
|
Construction Style Attachment
|
Detached |
|
Cooling Type
|
Central Air Conditioning, Fully Air Conditioned |
|
Exterior Finish
|
Aluminum/vinyl, Brick |
|
Fireplace Fuel
|
Wood |
|
Fireplace Present
|
Yes |
|
Fireplace Type
|
Woodstove |
|
Flooring Type
|
Carpeted, Hardwood |
|
Foundation Type
|
Block |
|
Heating Fuel
|
Natural Gas |
|
Heating Type
|
Forced Air, Furnace |
|
Stories Total
|
2 |
|
Size Interior
|
2,864 Ft2 |
|
Total Finished Area
|
2864 Sqft |
|
Type
|
House |
Parking
Land
|
Acreage
|
No |
|
Sewer
|
Septic System |
|
Size Irregular
|
202.23x221.29 |
|
Size Total Text
|
202.23x221.29 |
|
Zoning Description
|
A1 |
Rooms
| Level |
Type |
Length |
Width |
Dimensions |
|
Second Level |
5pc Bathroom |
|
|
Measurements not available |
|
Second Level |
Bedroom |
8 ft |
13 ft ,4 in |
8 ft x 13 ft ,4 in |
|
Second Level |
Bedroom |
16 ft ,1 in |
11 ft ,4 in |
16 ft ,1 in x 11 ft ,4 in |
|
Second Level |
Bedroom |
15 ft ,5 in |
12 ft ,4 in |
15 ft ,5 in x 12 ft ,4 in |
|
Second Level |
Bedroom |
16 ft ,1 in |
10 ft ,1 in |
16 ft ,1 in x 10 ft ,1 in |
|
Second Level |
4pc Bathroom |
|
|
Measurements not available |
|
Second Level |
Primary Bedroom |
21 ft ,1 in |
14 ft ,3 in |
21 ft ,1 in x 14 ft ,3 in |
|
Basement |
Other |
27 ft |
40 ft ,6 in |
27 ft x 40 ft ,6 in |
|
Basement |
Storage |
13 ft ,4 in |
11 ft ,8 in |
13 ft ,4 in x 11 ft ,8 in |
|
Basement |
Utility Room |
11 ft ,6 in |
12 ft ,4 in |
11 ft ,6 in x 12 ft ,4 in |
|
Main Level |
Foyer |
15 ft ,4 in |
7 ft ,8 in |
15 ft ,4 in x 7 ft ,8 in |
|
Main Level |
3pc Bathroom |
|
|
Measurements not available |
|
Main Level |
Family Room |
20 ft ,1 in |
11 ft ,9 in |
20 ft ,1 in x 11 ft ,9 in |
|
Main Level |
Mud Room |
7 ft ,1 in |
9 ft ,5 in |
7 ft ,1 in x 9 ft ,5 in |
|
Main Level |
Laundry Room |
7 ft ,1 in |
7 ft ,5 in |
7 ft ,1 in x 7 ft ,5 in |
|
Main Level |
Den |
11 ft ,5 in |
15 ft ,4 in |
11 ft ,5 in x 15 ft ,4 in |
|
Main Level |
3pc Bathroom |
|
|
Measurements not available |
|
Main Level |
Dining Nook |
11 ft ,5 in |
9 ft ,8 in |
11 ft ,5 in x 9 ft ,8 in |
|
Main Level |
Dining Room |
13 ft ,5 in |
11 ft ,2 in |
13 ft ,5 in x 11 ft ,2 in |
|
Main Level |
Kitchen |
11 ft ,5 in |
10 ft ,1 in |
11 ft ,5 in x 10 ft ,1 in |
|
Main Level |
Living Room |
15 ft |
21 ft ,4 in |
15 ft x 21 ft ,4 in |
https://www.realtor.ca/real-estate/28075051/7819-rivard-line-grande-pointe
