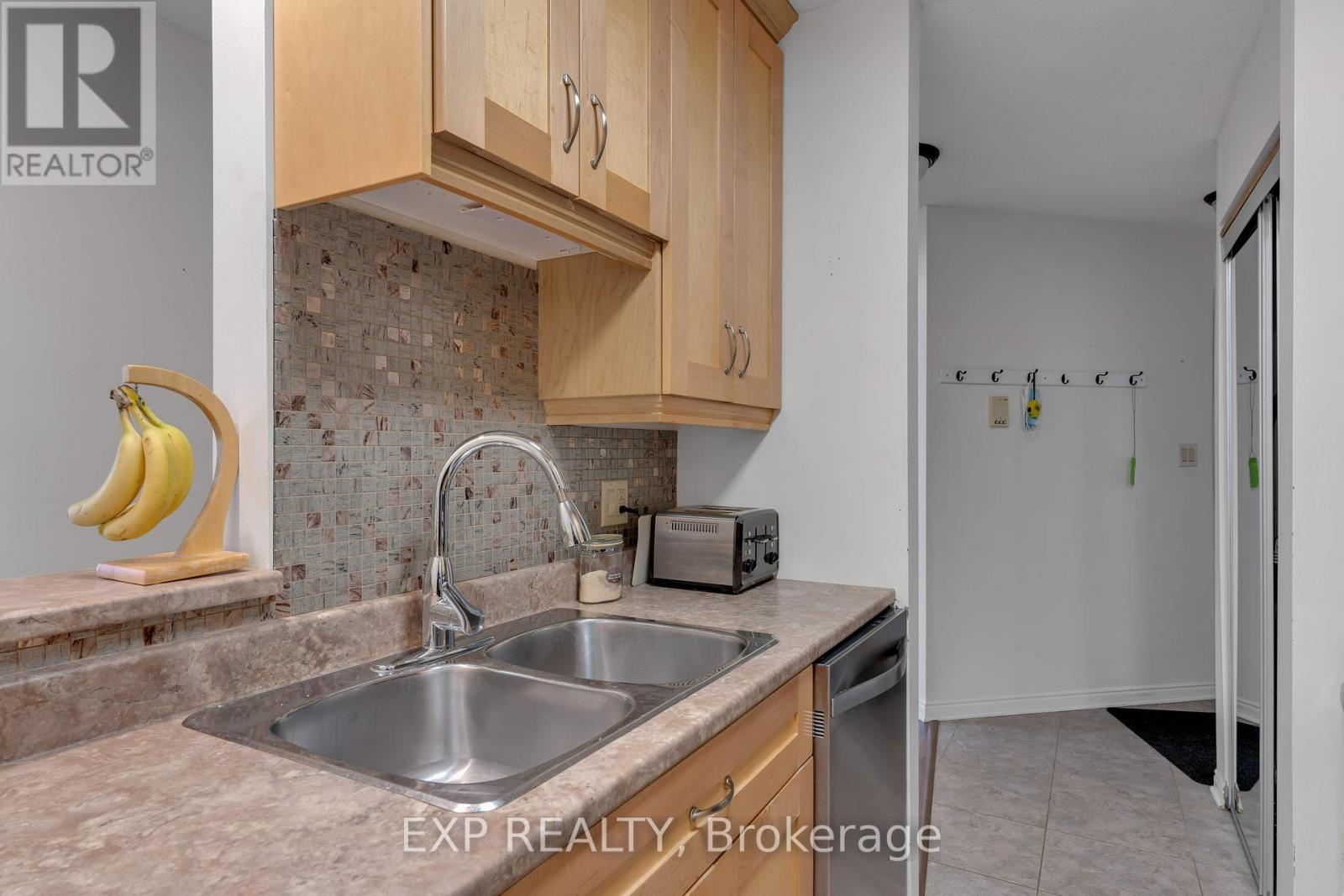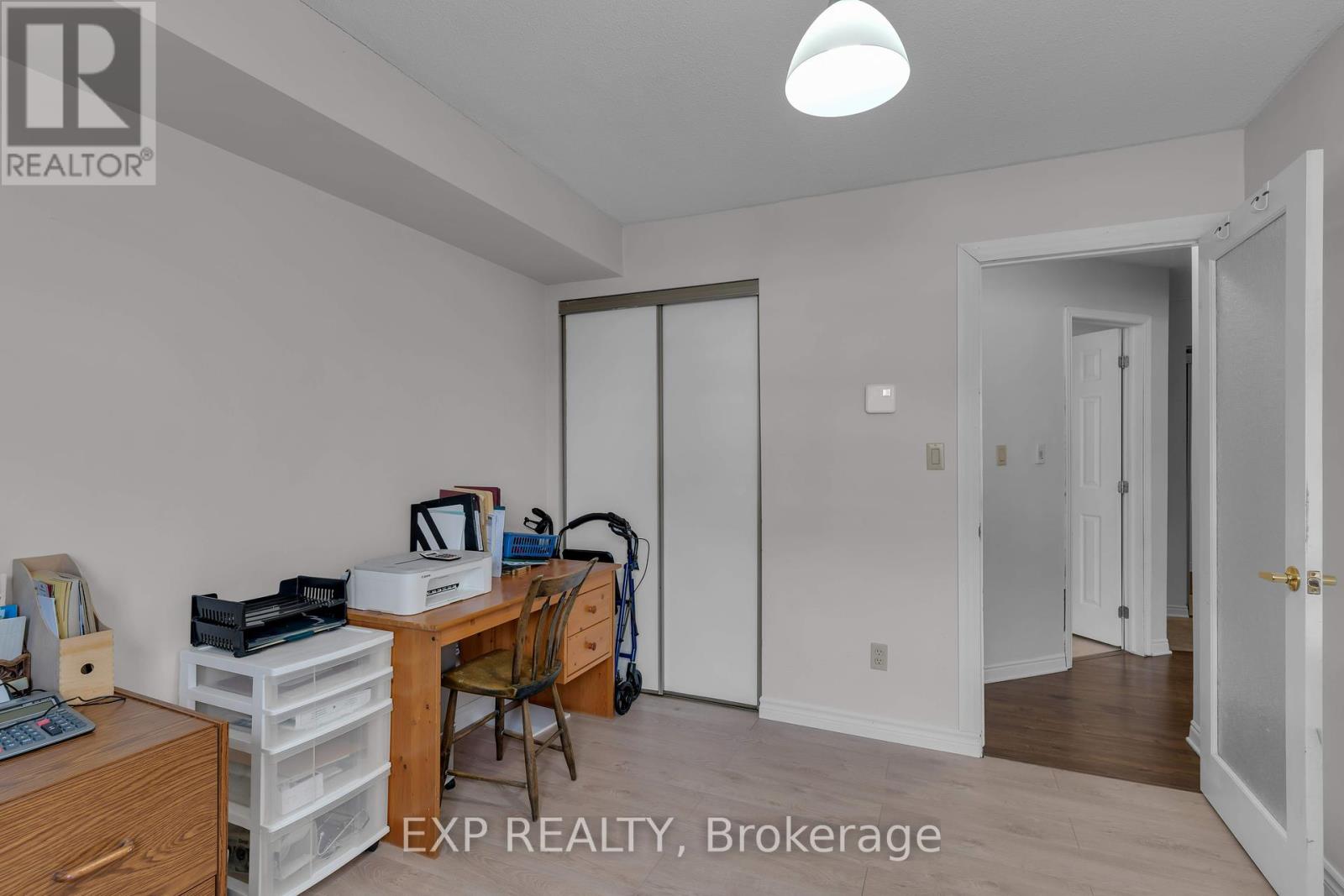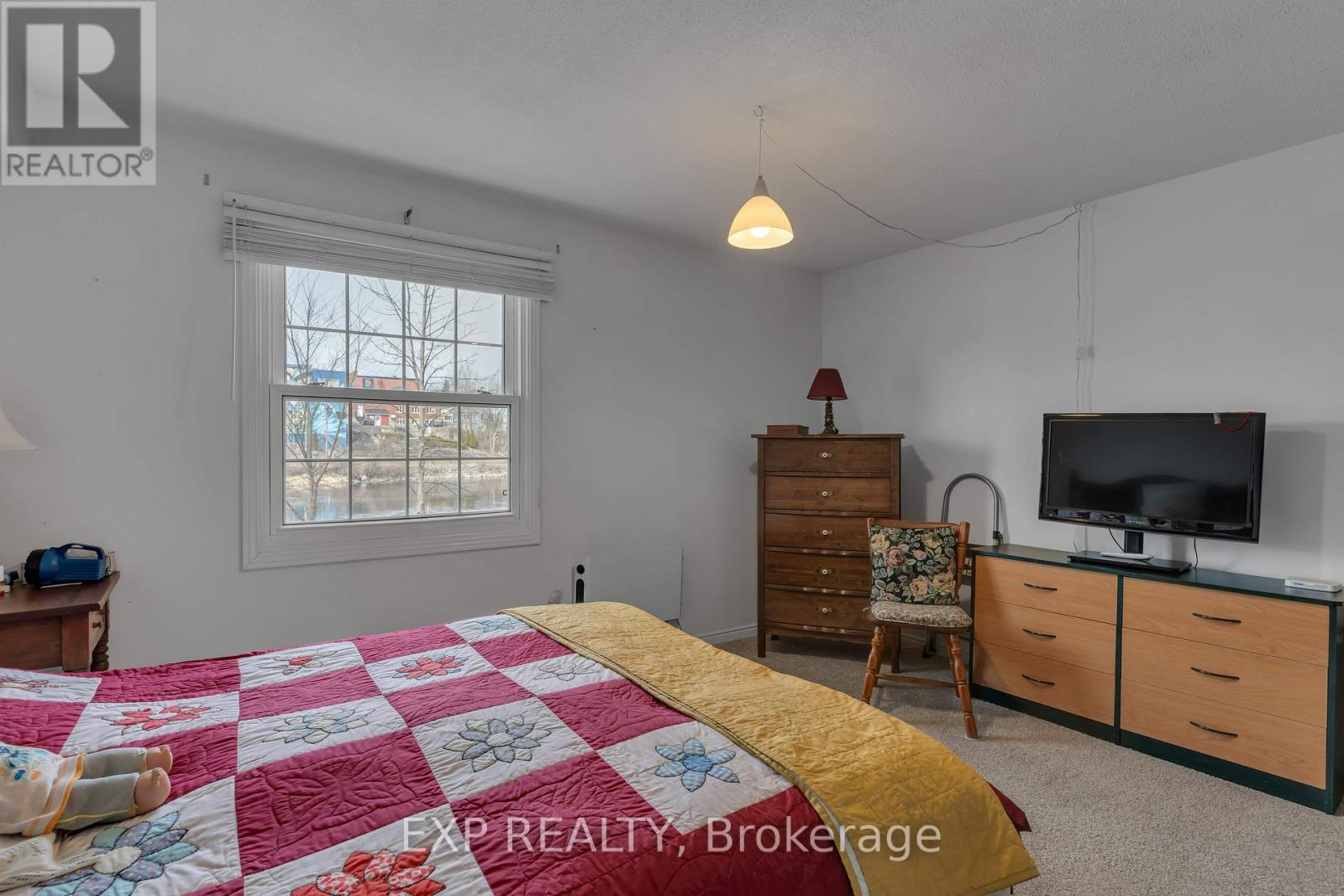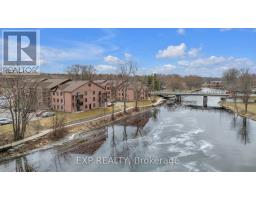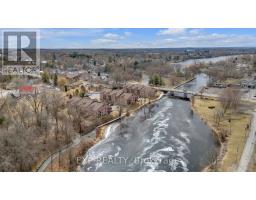104 - 9 Centre Street S Greater Napanee, Ontario K7R 3X3
$439,900Maintenance, Water, Common Area Maintenance, Parking, Insurance
$598 Monthly
Maintenance, Water, Common Area Maintenance, Parking, Insurance
$598 MonthlyWelcome to your riverside oasis! This beautiful main floor condo boasts breathtaking views of the tranquil Napanee river. With 3 spacious bedrooms and 2 full bathrooms, this condo offers ample space for comfortable living.Step into the inviting living area flooded with natural light, perfect for relaxing or entertaining guests. The updated kitchen features modern appliances and ample countertop space for meal preparation. Enjoy the convenience of in-unit laundry, making chores a breeze.Outside, a private patio awaits, offering a serene spot to sip your morning coffee or unwind after a long day while soaking in the picturesque scenery. Located just minutes away from shops and restaurants, this prime location offers the perfect blend of tranquility and convenience. (id:47351)
Property Details
| MLS® Number | X12045328 |
| Property Type | Single Family |
| Community Name | 58 - Greater Napanee |
| Community Features | Pet Restrictions |
| Easement | Unknown, None |
| Features | In Suite Laundry |
| Parking Space Total | 1 |
| View Type | Direct Water View |
| Water Front Type | Waterfront |
Building
| Bathroom Total | 2 |
| Bedrooms Above Ground | 3 |
| Bedrooms Total | 3 |
| Appliances | Water Heater |
| Cooling Type | Wall Unit |
| Exterior Finish | Brick |
| Heating Fuel | Electric |
| Heating Type | Baseboard Heaters |
| Size Interior | 1,000 - 1,199 Ft2 |
| Type | Apartment |
Parking
| No Garage |
Land
| Access Type | Year-round Access |
| Acreage | No |
| Zoning Description | R3 |
Rooms
| Level | Type | Length | Width | Dimensions |
|---|---|---|---|---|
| Main Level | Primary Bedroom | 4.32 m | 3.56 m | 4.32 m x 3.56 m |
| Main Level | Living Room | 3.65 m | 3.51 m | 3.65 m x 3.51 m |
| Main Level | Laundry Room | 1.78 m | 2.54 m | 1.78 m x 2.54 m |
| Main Level | Kitchen | 2.19 m | 2.44 m | 2.19 m x 2.44 m |
| Main Level | Dining Room | 3.65 m | 3.09 m | 3.65 m x 3.09 m |
| Main Level | Bedroom | 3.52 m | 3.01 m | 3.52 m x 3.01 m |
| Main Level | Bedroom | 4.69 m | 3.05 m | 4.69 m x 3.05 m |
| Main Level | Bathroom | 1.83 m | 3.1 m | 1.83 m x 3.1 m |
| Main Level | Bathroom | 2.21 m | 1.67 m | 2.21 m x 1.67 m |














