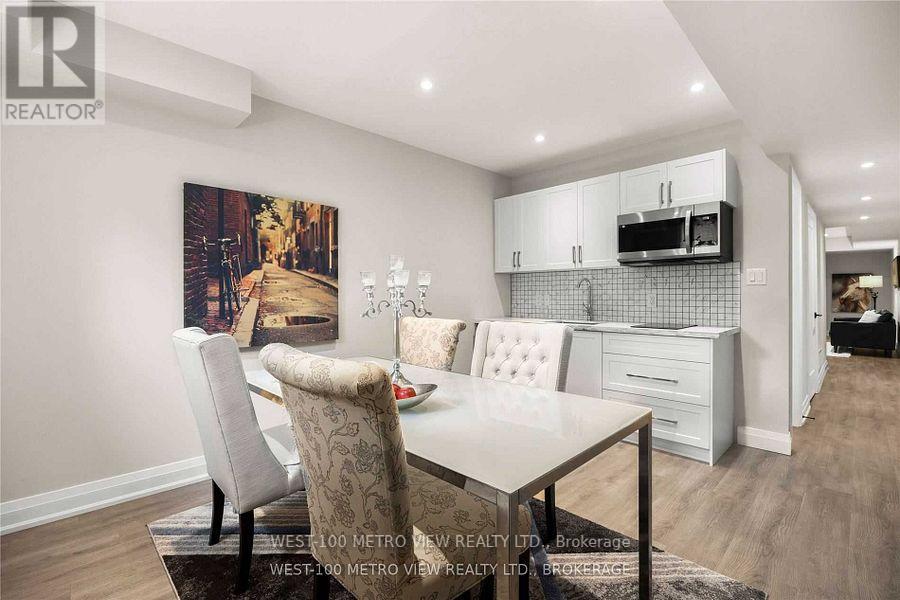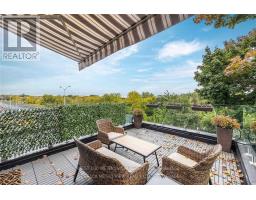161 Boultbee Avenue Toronto, Ontario M4J 1B2
4 Bedroom
5 Bathroom
2,000 - 2,500 ft2
Fireplace
Central Air Conditioning
Forced Air
$5,900 Monthly
Custom Built Home Nestled In A High Demand " The Pocket" Area, 3 Master Bdrms Plus Den, 4 Levels Of Tastefully Designed Space, Filled With An Abundance Of Natural Light. A Stunning Custom Kitchen, Breakfast Island And W/O To Yard. An Incredible 3rd Floor Master Retreat With Ensuite, Large W/I Closet & Walk Out To Private Terrace. Fully Finished Basement With Walkout Extras:Fridge, Stove, Microwave Hood, Dishwasher, Washer, Dryer, Cac, Cvac, Sprinkler Irrigation System, Private Fenced Lot, Remote Control Awning, Smart Home With Automated Control Of Thermostat, Lighting, Switches And Cameras (id:47351)
Property Details
| MLS® Number | E12045724 |
| Property Type | Single Family |
| Community Name | Blake-Jones |
| Features | Carpet Free |
| Parking Space Total | 2 |
Building
| Bathroom Total | 5 |
| Bedrooms Above Ground | 3 |
| Bedrooms Below Ground | 1 |
| Bedrooms Total | 4 |
| Age | 0 To 5 Years |
| Appliances | Dishwasher, Dryer, Hood Fan, Microwave, Stove, Washer, Refrigerator |
| Basement Development | Finished |
| Basement Features | Separate Entrance, Walk Out |
| Basement Type | N/a (finished) |
| Construction Style Attachment | Semi-detached |
| Cooling Type | Central Air Conditioning |
| Exterior Finish | Brick |
| Fireplace Present | Yes |
| Foundation Type | Poured Concrete |
| Half Bath Total | 1 |
| Heating Fuel | Natural Gas |
| Heating Type | Forced Air |
| Stories Total | 3 |
| Size Interior | 2,000 - 2,500 Ft2 |
| Type | House |
| Utility Water | Municipal Water |
Parking
| No Garage |
Land
| Acreage | No |
| Sewer | Sanitary Sewer |
| Size Depth | 102 Ft |
| Size Frontage | 17 Ft |
| Size Irregular | 17 X 102 Ft |
| Size Total Text | 17 X 102 Ft |
https://www.realtor.ca/real-estate/28083433/161-boultbee-avenue-toronto-blake-jones-blake-jones
























