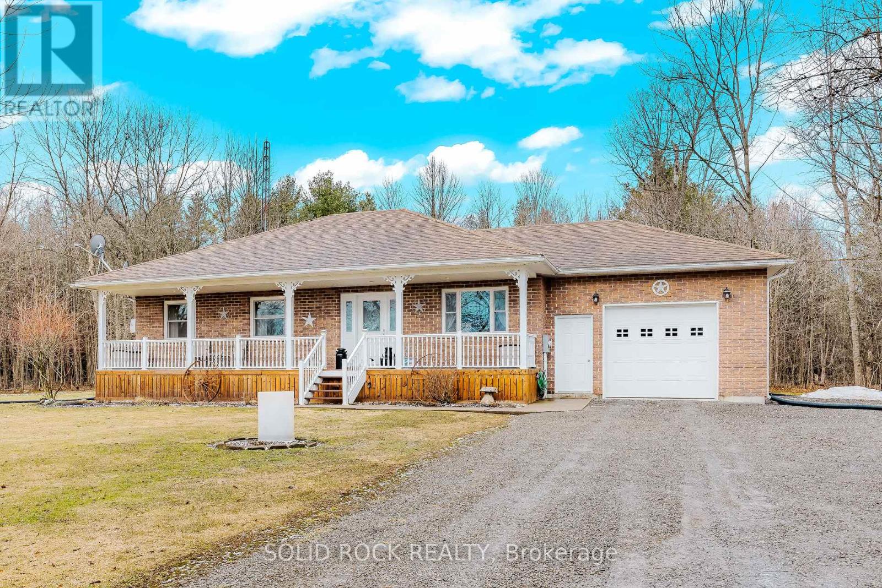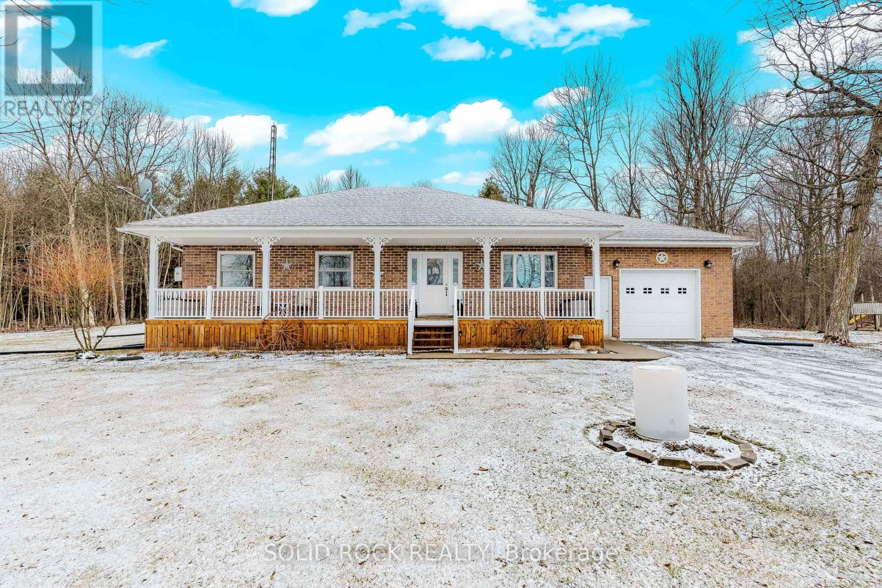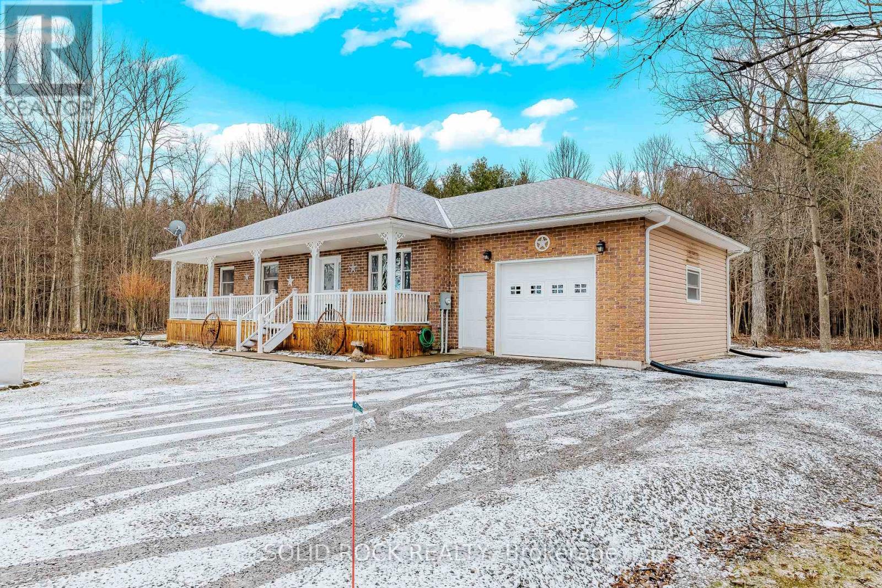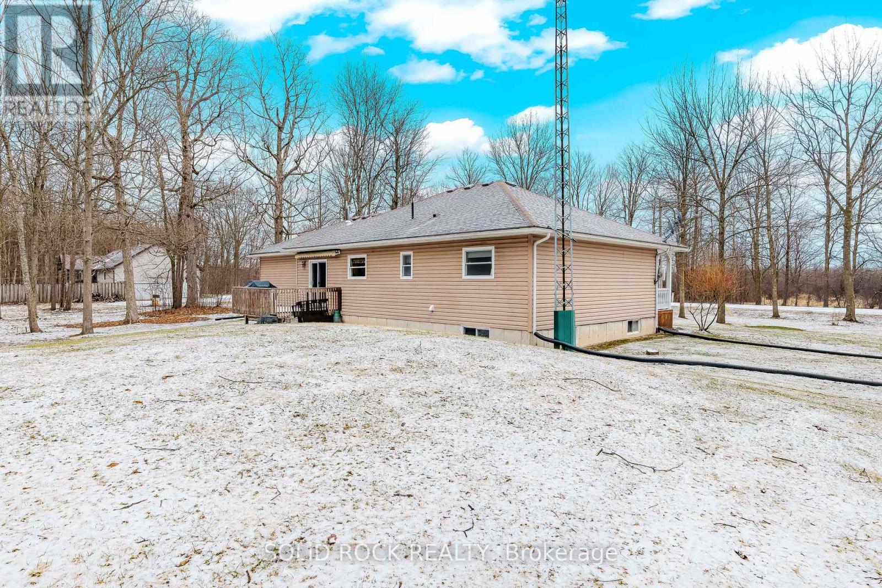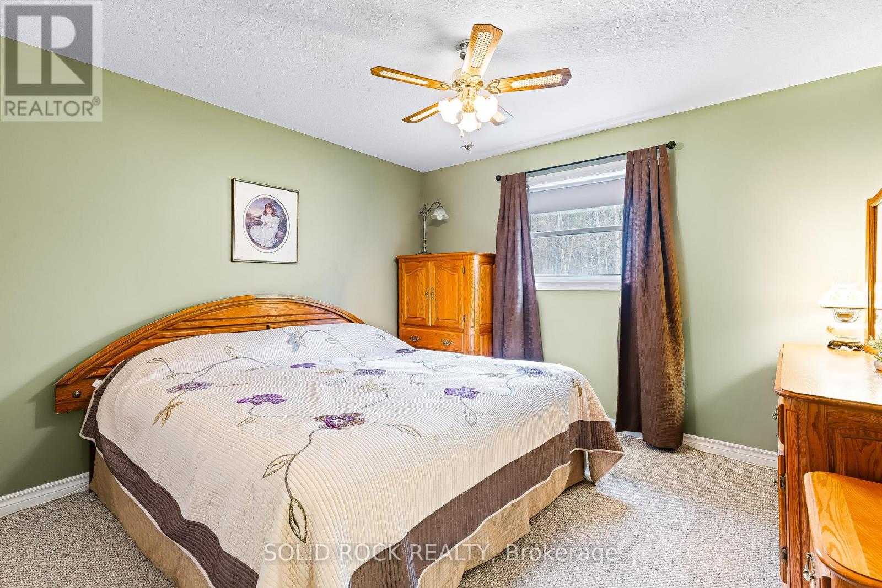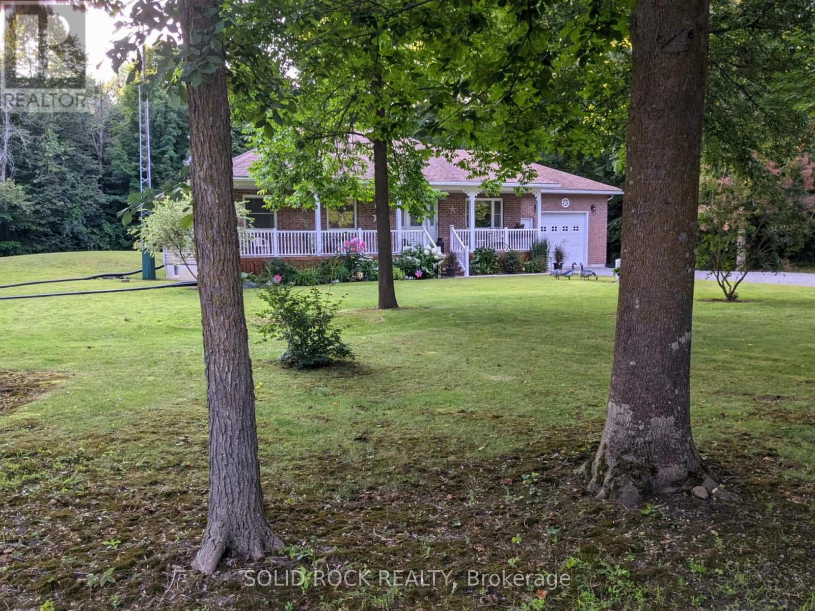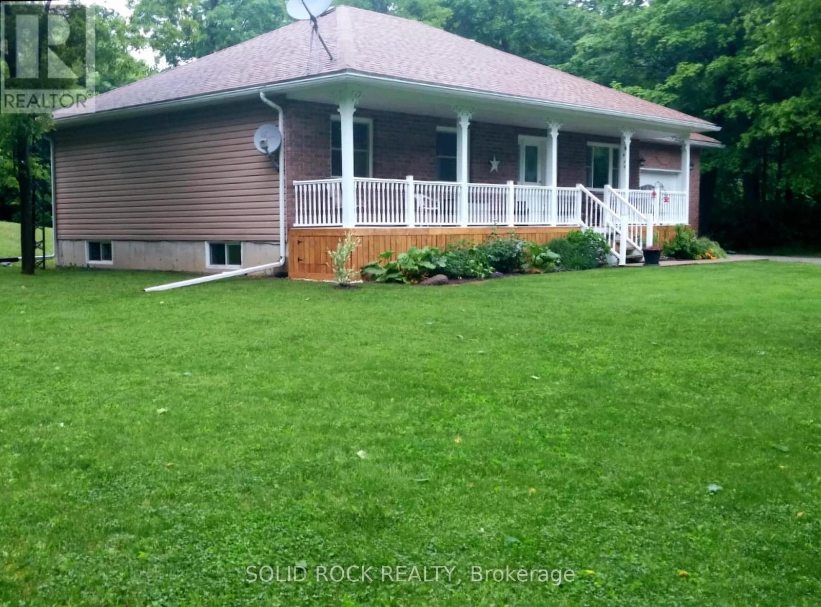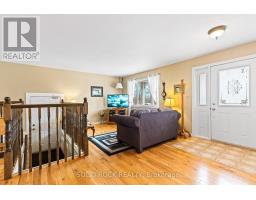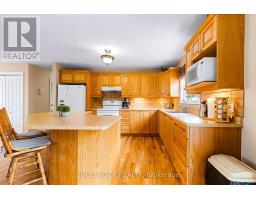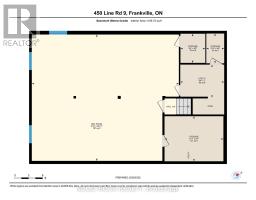3 Bedroom
1 Bathroom
1,100 - 1,500 ft2
Raised Bungalow
Forced Air
Landscaped
$575,000
Perfectly suited for the discerning buyer, this impeccably maintained, quality-built, 3-bedroom bungalow home is ideal, whether you're raising a family or enjoying retirement. Kick back on the 44-foot veranda with premium PVC railing, lattice, and pot lights, an inviting spot to watch the stars at night. Inside, an open-concept layout seamlessly connects living and dining rooms and kitchen, making it ideal for hosting friends or just enjoying daily family life. The kitchen includes a handy center island, dishwasher, ample cabinets, and patio doors leading to a deck that's primed for barbecues (propane hookup is ready and waiting).The main floor boasts 3/4-inch walnut hardwood in the living and dining areas, slate tiles in the foyer and bathroom, and cozy Berber carpets in the bedrooms. The primary bedroom connects to the main bath for extra convenience, boasting main-floor laundry and a sparkling one-piece tub surround. Downstairs, the finished basement is a blank canvas with endless potential; it has ample storage and a hookup for a gas fireplace, so feel free to daydream about cozy movie nights at home. Outside, you'll find an Infiltrator septic system, artesian well, 35-year shingles, aluminum fascia/soffits, and an attached garage that was insulated, drywalled, and painted in 2017 (complete with a rear door for easy yard access).You wont believe how spotless this place is, thanks to its professional housekeeper owner, who cares deeply about her home and garden; you'd be hard pressed to find a single appliance or furnishing without protective pads under its feet. Other highlights include a propane furnace and ceiling fan (2018), water filtration, softener & fresh paint throughout (2016), sump pump with new battery backup, and fresh gravel in the driveway. If you've been looking for a place that pairs quality materials with exceptional care, you've just found it. Come take a look at this bungalow and see for yourself just how easy it would be to call it home. (id:47351)
Property Details
|
MLS® Number
|
X12050492 |
|
Property Type
|
Single Family |
|
Community Name
|
814 - Elizabethtown Kitley (Old K.) Twp |
|
Amenities Near By
|
Schools |
|
Community Features
|
Community Centre, School Bus |
|
Equipment Type
|
Propane Tank |
|
Features
|
Level Lot, Wooded Area, Partially Cleared, Flat Site, Level, Sump Pump |
|
Parking Space Total
|
7 |
|
Rental Equipment Type
|
Propane Tank |
|
Structure
|
Porch, Deck |
Building
|
Bathroom Total
|
1 |
|
Bedrooms Above Ground
|
3 |
|
Bedrooms Total
|
3 |
|
Age
|
16 To 30 Years |
|
Appliances
|
Garage Door Opener Remote(s), Water Heater - Tankless, Water Softener, Water Treatment, Blinds, Dishwasher, Garage Door Opener, Hood Fan, Hot Water Instant, Satellite Dish, Stove, Refrigerator |
|
Architectural Style
|
Raised Bungalow |
|
Basement Development
|
Finished |
|
Basement Type
|
Full (finished) |
|
Construction Style Attachment
|
Detached |
|
Exterior Finish
|
Brick, Vinyl Siding |
|
Fire Protection
|
Smoke Detectors |
|
Flooring Type
|
Concrete, Hardwood |
|
Foundation Type
|
Poured Concrete |
|
Heating Fuel
|
Natural Gas |
|
Heating Type
|
Forced Air |
|
Stories Total
|
1 |
|
Size Interior
|
1,100 - 1,500 Ft2 |
|
Type
|
House |
|
Utility Water
|
Artesian Well |
Parking
Land
|
Acreage
|
No |
|
Land Amenities
|
Schools |
|
Landscape Features
|
Landscaped |
|
Sewer
|
Septic System |
|
Size Depth
|
300 Ft |
|
Size Frontage
|
200 Ft |
|
Size Irregular
|
200 X 300 Ft |
|
Size Total Text
|
200 X 300 Ft|1/2 - 1.99 Acres |
|
Zoning Description
|
Residential |
Rooms
| Level |
Type |
Length |
Width |
Dimensions |
|
Basement |
Other |
1.93 m |
1.16 m |
1.93 m x 1.16 m |
|
Basement |
Other |
2.93 m |
3.83 m |
2.93 m x 3.83 m |
|
Basement |
Utility Room |
2.14 m |
2.86 m |
2.14 m x 2.86 m |
|
Basement |
Recreational, Games Room |
8.21 m |
9.56 m |
8.21 m x 9.56 m |
|
Basement |
Other |
1.89 m |
1.62 m |
1.89 m x 1.62 m |
|
Main Level |
Bathroom |
4.17 m |
2.72 m |
4.17 m x 2.72 m |
|
Main Level |
Bedroom 2 |
3.06 m |
3.29 m |
3.06 m x 3.29 m |
|
Main Level |
Bedroom 3 |
4.17 m |
2.87 m |
4.17 m x 2.87 m |
|
Main Level |
Dining Room |
4.26 m |
2.94 m |
4.26 m x 2.94 m |
|
Main Level |
Kitchen |
4.17 m |
3.35 m |
4.17 m x 3.35 m |
|
Main Level |
Living Room |
4.27 m |
5.67 m |
4.27 m x 5.67 m |
|
Main Level |
Primary Bedroom |
4.17 m |
3.57 m |
4.17 m x 3.57 m |
|
Ground Level |
Other |
7.01 m |
5.39 m |
7.01 m x 5.39 m |
Utilities
|
Cable
|
Installed |
|
Wireless
|
Available |
|
Electricity Connected
|
Connected |
|
Telephone
|
Connected |
https://www.realtor.ca/real-estate/28094295/450-kitley-line-9-road-elizabethtown-kitley-814-elizabethtown-kitley-old-k-twp
