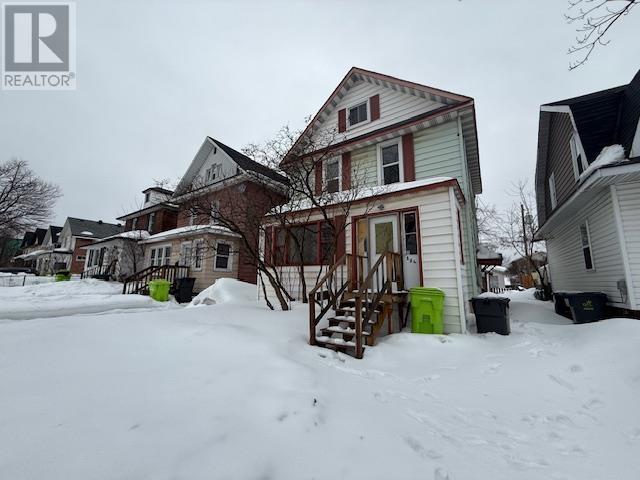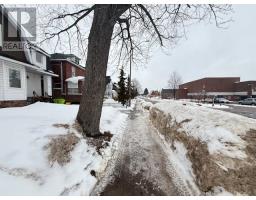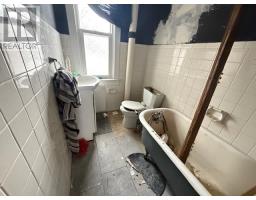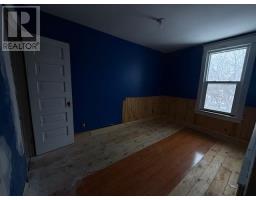4 Bedroom
1 Bathroom
1,200 ft2
Character
Forced Air
$124,900
Renovators/Investors DREAM - Spacious 4-bedroom, 2.5 storey home located in the heart of downtown—an excellent investment opportunity! The main level features a generous front porch, a welcoming foyer, a bright living room, a formal dining room, and a galley kitchen. Upstairs, you'll find four bedrooms, a 3-piece main bath with a charming clawfoot tub, and a stairwell leading to the third-level attic, Great In-Law Suite Potential. The property also includes a detached garage and efficient gas-forced air heating. Located Directly Across from Park, School and Rec Center!!! (id:47351)
Property Details
|
MLS® Number
|
SM250634 |
|
Property Type
|
Single Family |
|
Community Name
|
Sault Ste. Marie |
|
Features
|
Crushed Stone Driveway |
Building
|
Bathroom Total
|
1 |
|
Bedrooms Above Ground
|
4 |
|
Bedrooms Total
|
4 |
|
Age
|
Over 26 Years |
|
Architectural Style
|
Character |
|
Basement Type
|
Full |
|
Construction Style Attachment
|
Detached |
|
Exterior Finish
|
Vinyl |
|
Foundation Type
|
Poured Concrete |
|
Heating Fuel
|
Natural Gas |
|
Heating Type
|
Forced Air |
|
Size Interior
|
1,200 Ft2 |
Parking
Land
|
Acreage
|
No |
|
Size Frontage
|
33.9100 |
|
Size Irregular
|
33.91x99.75 |
|
Size Total Text
|
33.91x99.75|under 1/2 Acre |
Rooms
| Level |
Type |
Length |
Width |
Dimensions |
|
Second Level |
Primary Bedroom |
|
|
9X10.8 |
|
Second Level |
Bedroom |
|
|
10.2X10.2 |
|
Second Level |
Bedroom |
|
|
7.7X11.1 |
|
Second Level |
Bedroom |
|
|
8.11X7.11 |
|
Main Level |
Dining Room |
|
|
10.7X13.2 |
|
Main Level |
Kitchen |
|
|
13.3X9.6 |
|
Main Level |
Living Room |
|
|
11.7X11.6 |
|
Main Level |
Foyer |
|
|
9.3X8.1 |
|
Main Level |
Porch |
|
|
5.6X20.3 |
https://www.realtor.ca/real-estate/28100280/254-albert-st-w-sault-ste-marie-sault-ste-marie




































