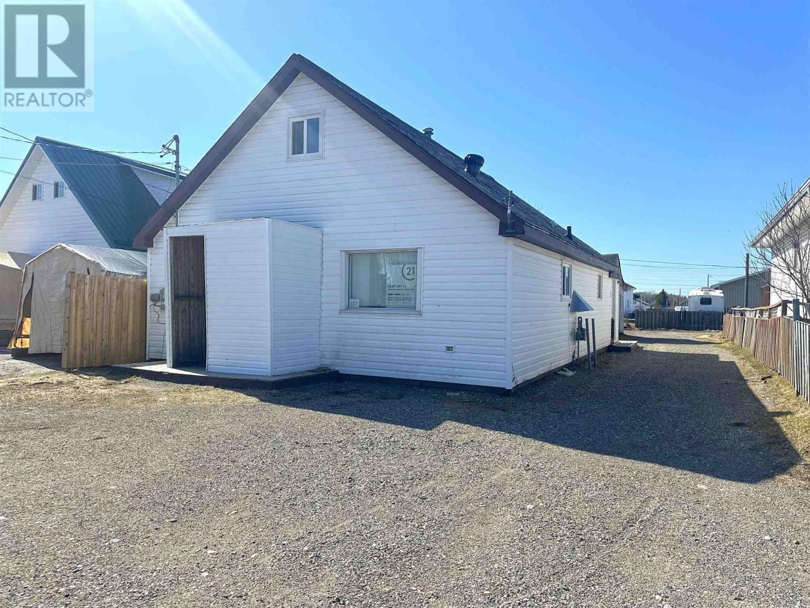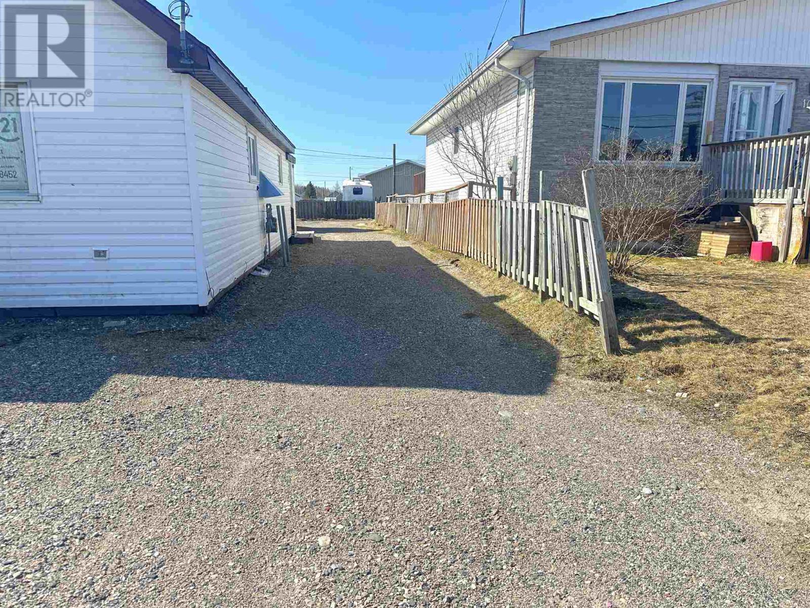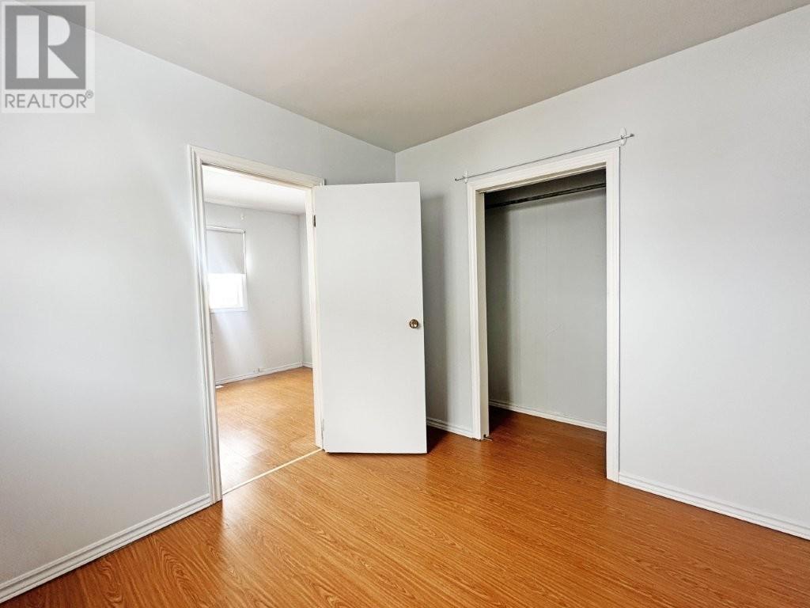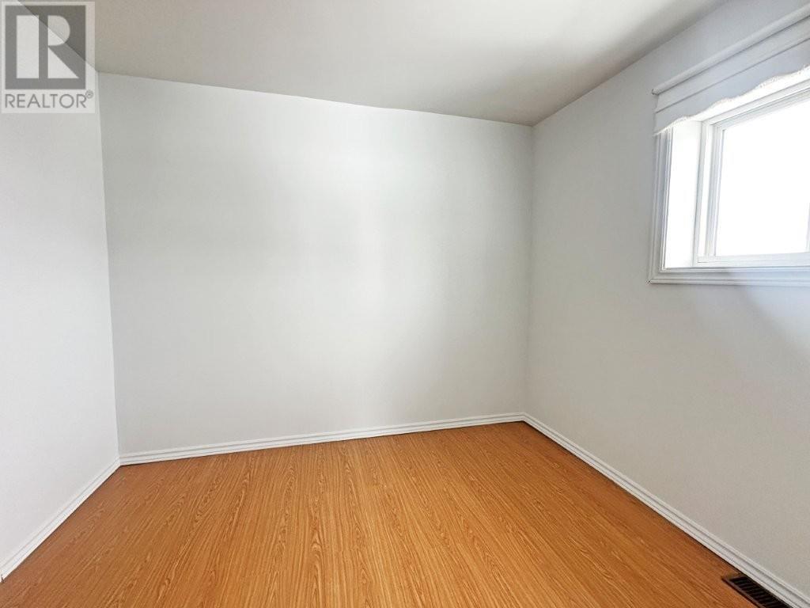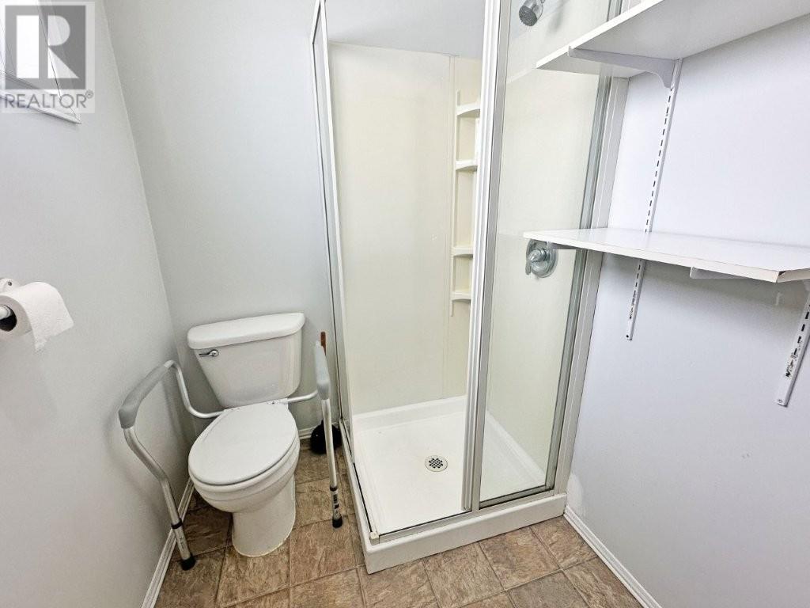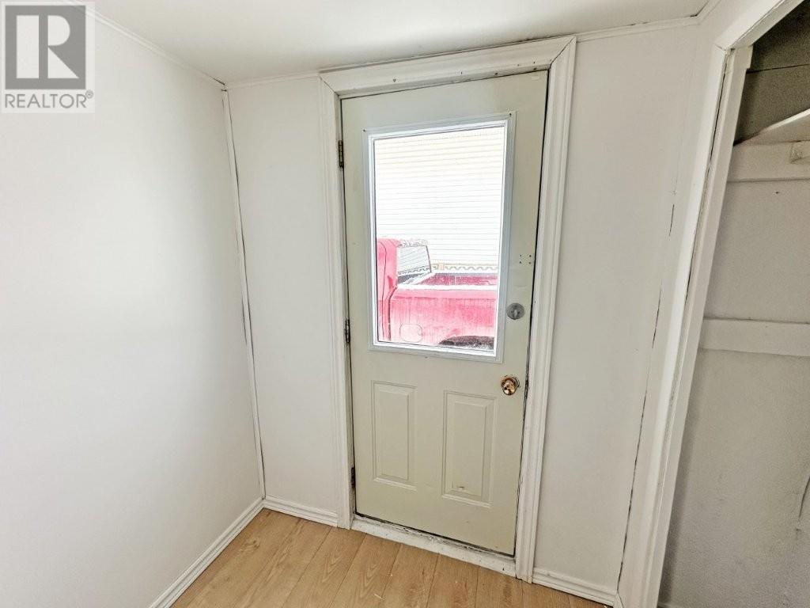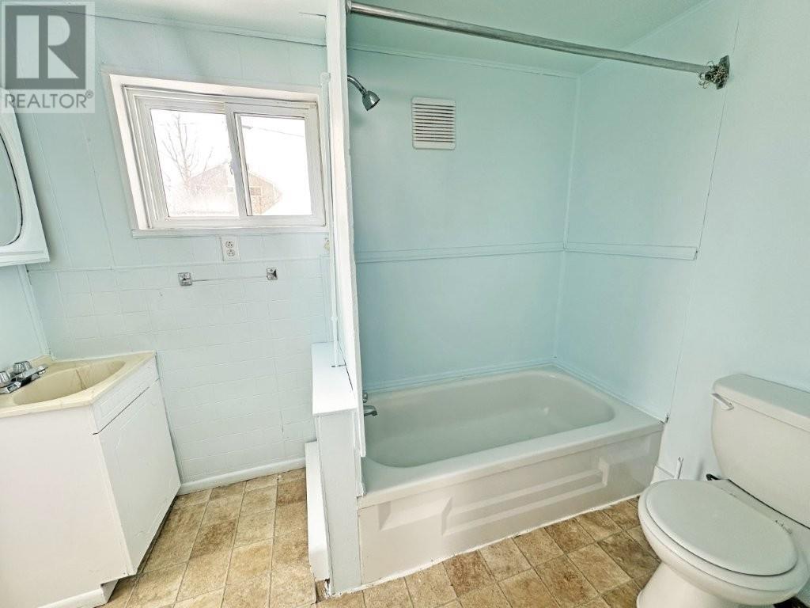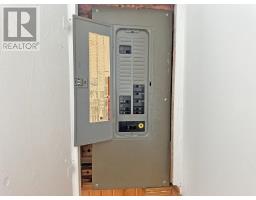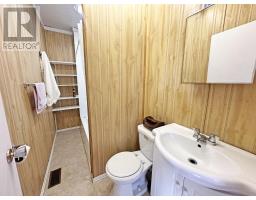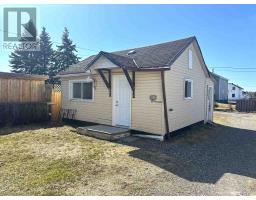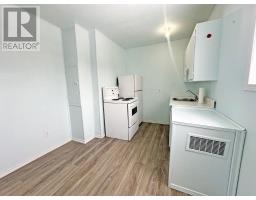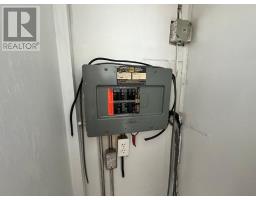3 Bedroom
3 Bathroom
1,600 ft2
Baseboard Heaters, Forced Air
$169,900
Fantastic investment opportunity in Geraldton, Ontario! This well-kept 3-bedroom, 2-unit home comes with a separate detached backyard bachelor unit, offering excellent rental income potential. The front 1-bedroom apartment features updated flooring and fresh paint throughout and was previously rented for $900/month. The back 2-bedroom, 1.5-storey unit rented for $1,200/month, while the standalone bachelor home—complete with underground electrical and electric heat—brought in $1,000/month. The main house boasts updated flooring throughout and is heated with a high-efficiency natural gas furnace. A convenient drive-through driveway provides both front and back access. With the future Ring of Fire development nearby, now is the time to invest before prices rise—this property is a great money maker in a growing area! Visit www.century21superior.com for more info & pics. (id:47351)
Property Details
|
MLS® Number
|
TB250664 |
|
Property Type
|
Single Family |
|
Community Name
|
Geraldton |
|
Communication Type
|
High Speed Internet |
|
Features
|
Crushed Stone Driveway |
|
Storage Type
|
Storage Shed |
|
Structure
|
Shed |
Building
|
Bathroom Total
|
3 |
|
Bedrooms Above Ground
|
3 |
|
Bedrooms Total
|
3 |
|
Age
|
Over 26 Years |
|
Basement Type
|
Crawl Space |
|
Construction Style Attachment
|
Detached |
|
Exterior Finish
|
Siding |
|
Heating Fuel
|
Electric, Natural Gas |
|
Heating Type
|
Baseboard Heaters, Forced Air |
|
Stories Total
|
2 |
|
Size Interior
|
1,600 Ft2 |
|
Utility Water
|
Municipal Water |
Parking
Land
|
Access Type
|
Road Access |
|
Acreage
|
No |
|
Sewer
|
Sanitary Sewer |
|
Size Depth
|
120 Ft |
|
Size Frontage
|
40.0000 |
|
Size Total Text
|
Under 1/2 Acre |
Rooms
| Level |
Type |
Length |
Width |
Dimensions |
|
Second Level |
Primary Bedroom |
|
|
13x18.2 |
|
Second Level |
Bedroom |
|
|
12.9x14.3 |
|
Main Level |
Living Room |
|
|
8.8x12.6 |
|
Main Level |
Primary Bedroom |
|
|
8.10x10 |
|
Main Level |
Kitchen |
|
|
6.9x8.7 |
|
Main Level |
Bathroom |
|
|
3pc |
|
Main Level |
Dining Room |
|
|
7x12 |
|
Main Level |
Kitchen |
|
|
9.6x10 |
|
Main Level |
Living Room |
|
|
15.3x14.7 |
|
Main Level |
Dining Room |
|
|
9.9x7.8 |
|
Main Level |
Bathroom |
|
|
4pc |
|
Main Level |
Kitchen |
|
|
9x15.5 |
|
Main Level |
Living Room |
|
|
10x15.4 |
|
Main Level |
Bathroom |
|
|
4pc |
Utilities
|
Cable
|
Available |
|
Electricity
|
Available |
|
Natural Gas
|
Available |
|
Telephone
|
Available |
https://www.realtor.ca/real-estate/28103760/107-third-ave-ne-geraldton-geraldton
