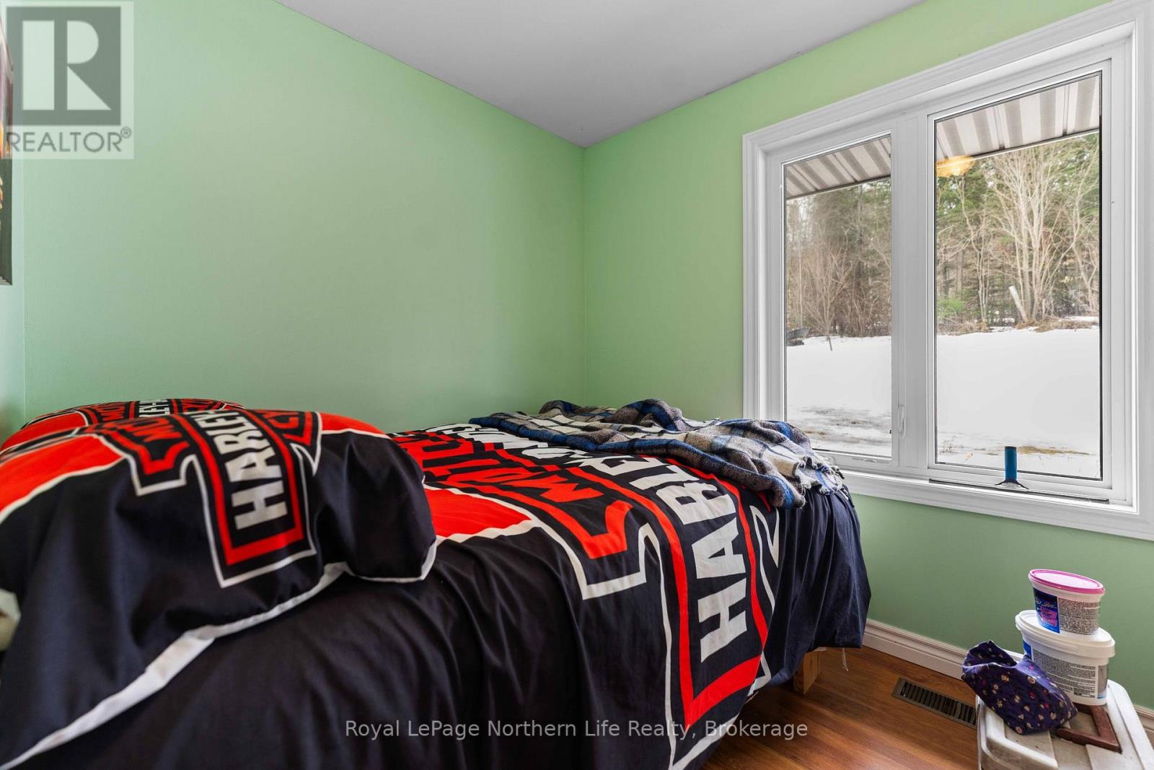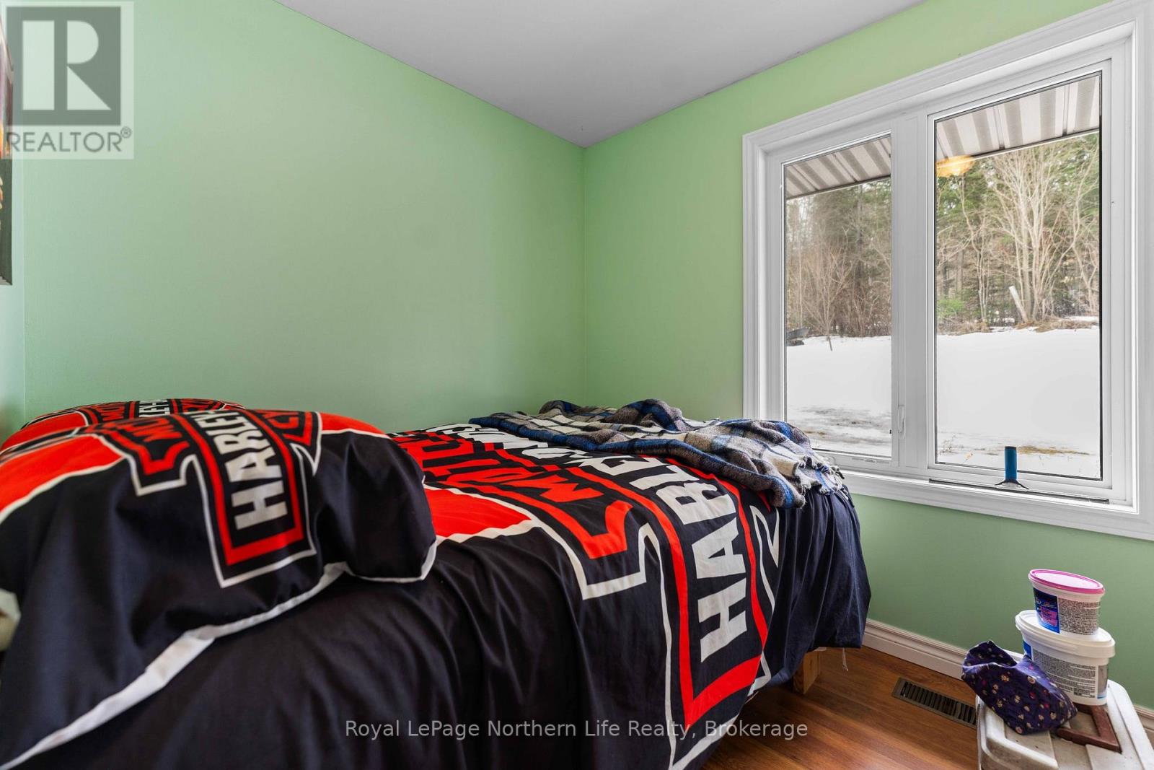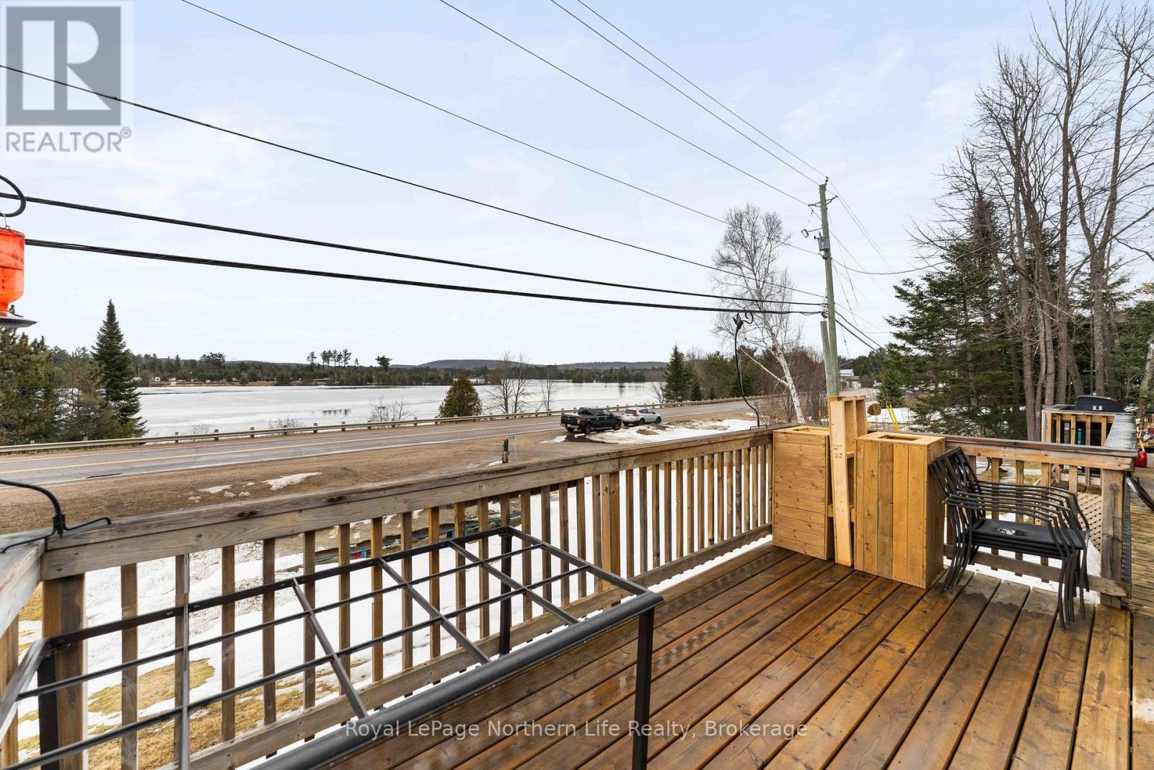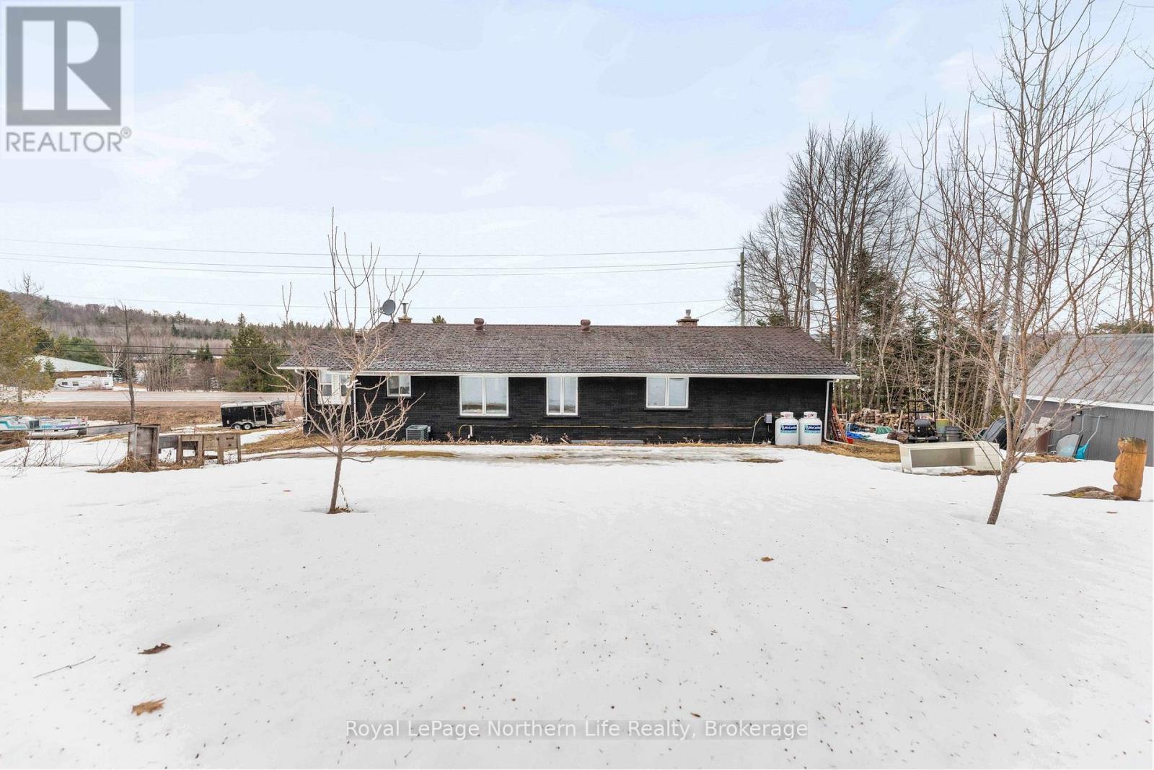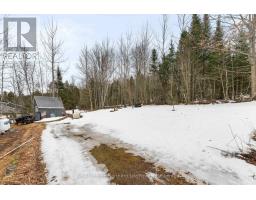39132 Combermere Road Madawaska Valley, Ontario K0J 1L0
3 Bedroom
2 Bathroom
1,100 - 1,500 ft2
Bungalow
Fireplace
Forced Air
$539,900
Located just minutes from local amenities, this home perfectly balances the charm of small-town living with the allure of outdoor adventure. Whether you're seeking a full-time residence or a weekend retreat, this property offers both comfort and accessibility in a truly picturesque setting. Don't miss the opportunity to call this beautiful home yours! Schedule a private showing today and experience the magic of life by the Madawaska River. (id:47351)
Open House
This property has open houses!
June
22
Sunday
Starts at:
12:00 pm
Ends at:2:00 pm
Property Details
| MLS® Number | X12042610 |
| Property Type | Single Family |
| Community Name | 570 - Madawaska Valley |
| Amenities Near By | Park, Place Of Worship |
| Community Features | Community Centre, School Bus |
| Equipment Type | Propane Tank |
| Features | Irregular Lot Size, Sloping |
| Parking Space Total | 5 |
| Rental Equipment Type | Propane Tank |
| Structure | Deck |
| View Type | Lake View |
Building
| Bathroom Total | 2 |
| Bedrooms Above Ground | 3 |
| Bedrooms Total | 3 |
| Age | 51 To 99 Years |
| Amenities | Fireplace(s) |
| Appliances | Dishwasher, Dryer, Stove, Washer, Refrigerator |
| Architectural Style | Bungalow |
| Basement Development | Unfinished |
| Basement Type | Crawl Space (unfinished) |
| Construction Style Attachment | Detached |
| Exterior Finish | Brick |
| Fireplace Present | Yes |
| Foundation Type | Block |
| Heating Fuel | Propane |
| Heating Type | Forced Air |
| Stories Total | 1 |
| Size Interior | 1,100 - 1,500 Ft2 |
| Type | House |
| Utility Water | Drilled Well |
Parking
| Attached Garage | |
| Garage |
Land
| Acreage | No |
| Land Amenities | Park, Place Of Worship |
| Sewer | Septic System |
| Size Depth | 111 Ft ,7 In |
| Size Frontage | 200 Ft |
| Size Irregular | 200 X 111.6 Ft |
| Size Total Text | 200 X 111.6 Ft |
| Surface Water | Lake/pond |
| Zoning Description | R1 |
Rooms
| Level | Type | Length | Width | Dimensions |
|---|---|---|---|---|
| Main Level | Foyer | 2.97 m | 2.64 m | 2.97 m x 2.64 m |
| Main Level | Dining Room | 3.63 m | 3.02 m | 3.63 m x 3.02 m |
| Main Level | Family Room | 5.56 m | 4.06 m | 5.56 m x 4.06 m |
| Main Level | Bedroom | 3.88 m | 3.27 m | 3.88 m x 3.27 m |
| Main Level | Bedroom | 2.92 m | 2.28 m | 2.92 m x 2.28 m |
| Main Level | Bedroom | 4.49 m | 2.92 m | 4.49 m x 2.92 m |
| Main Level | Bathroom | 2.74 m | 2.05 m | 2.74 m x 2.05 m |
| Main Level | Bathroom | 1.72 m | 1.57 m | 1.72 m x 1.57 m |
| Main Level | Laundry Room | 3.2 m | 3.04 m | 3.2 m x 3.04 m |
Utilities
| Cable | Installed |
| Electricity | Installed |





















