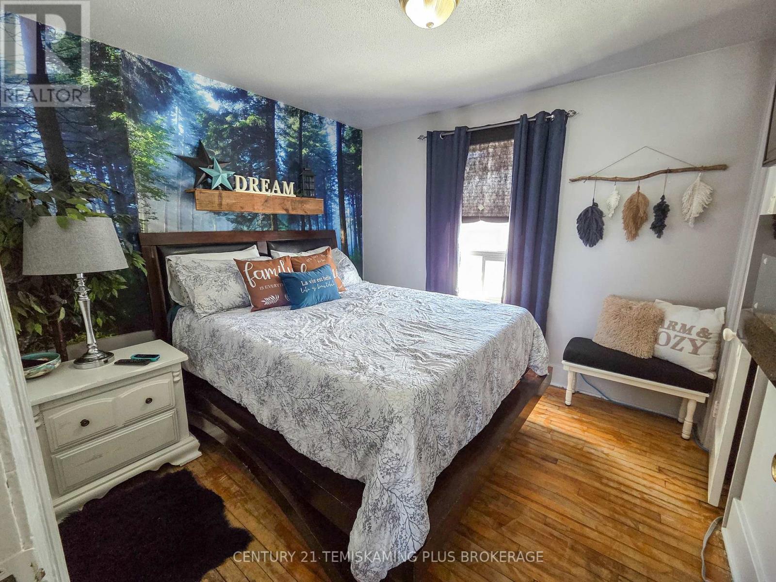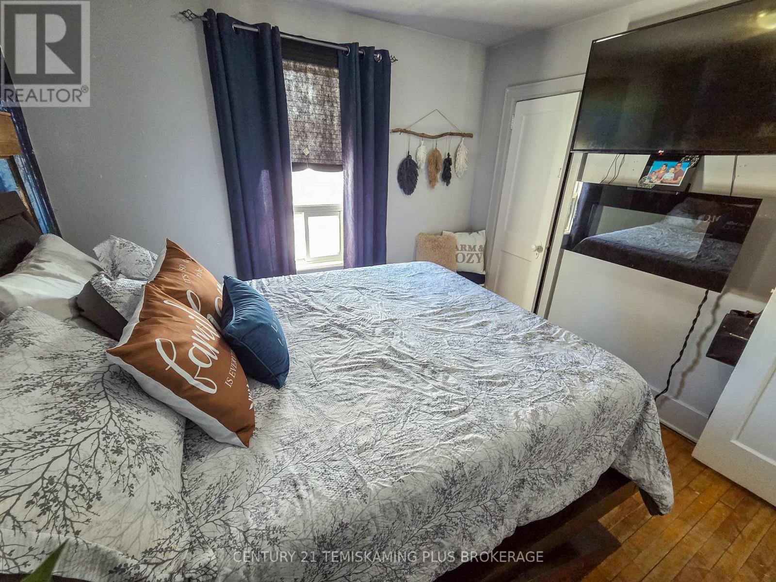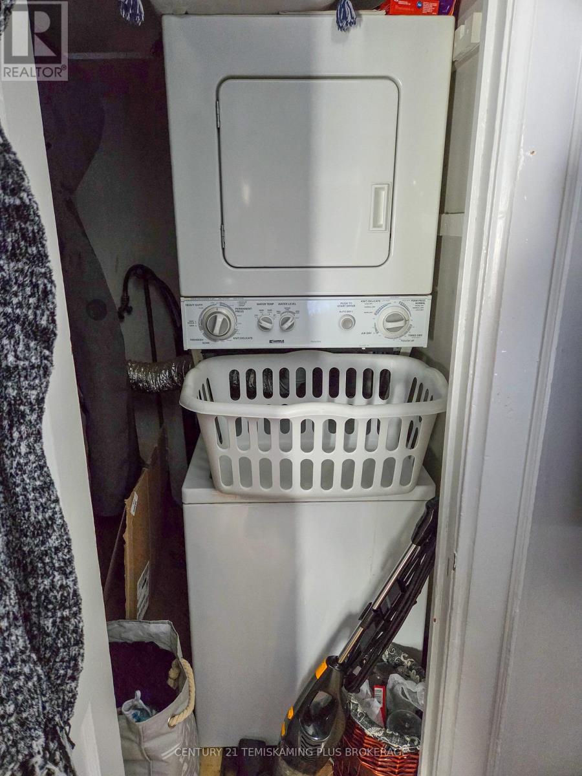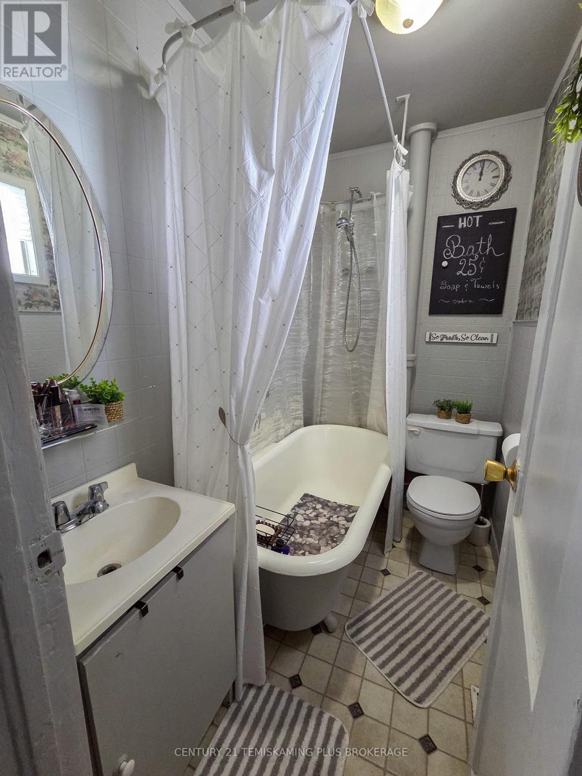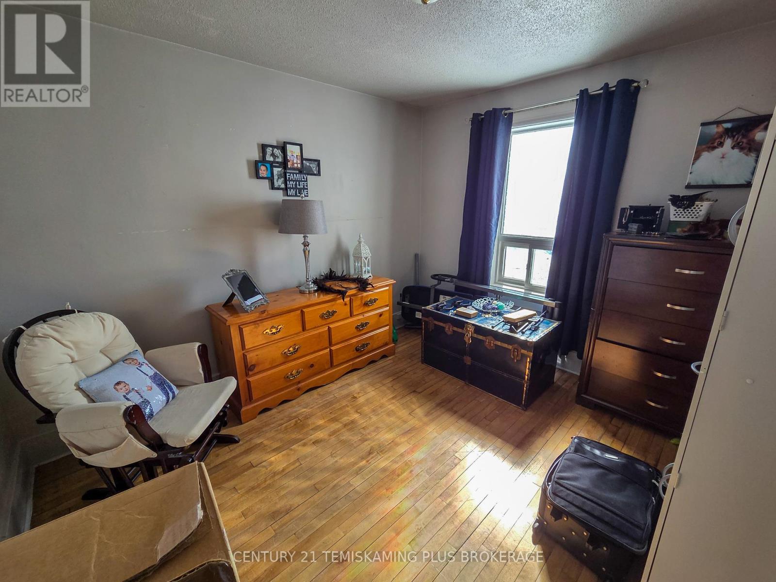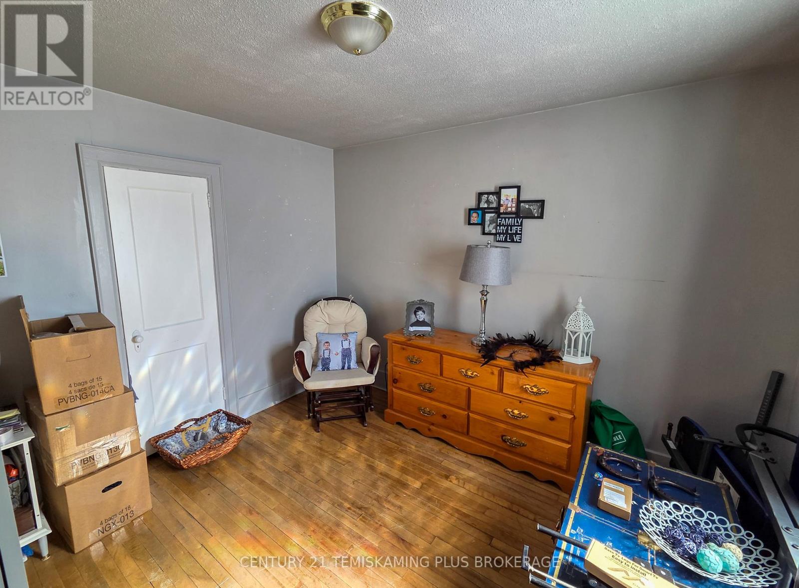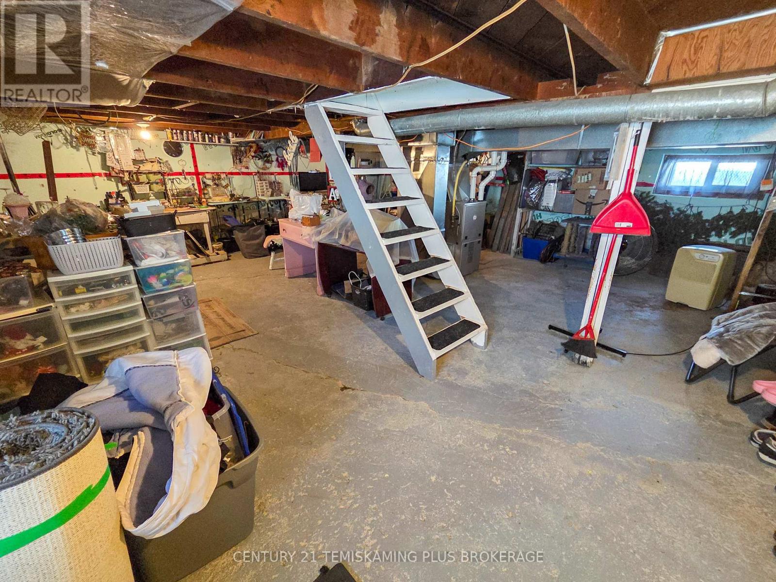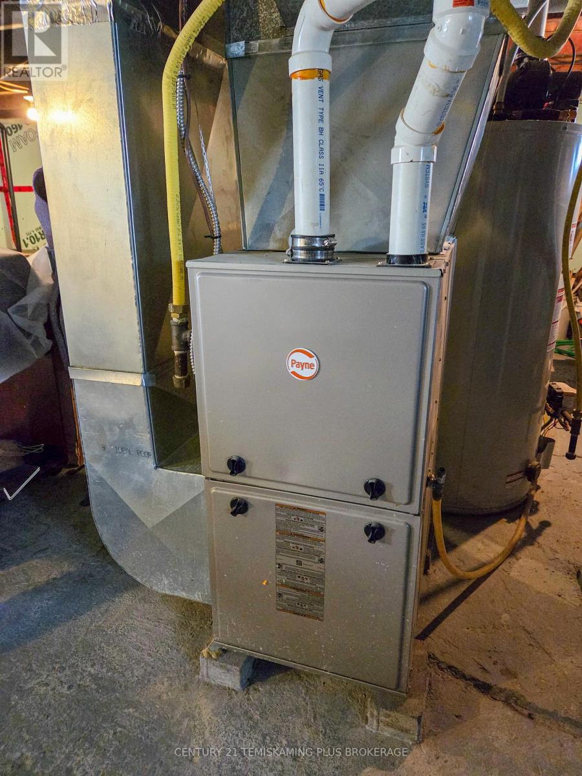2 Bedroom
1 Bathroom
0 - 699 ft2
Bungalow
Forced Air
$144,900
Charming 2-bedroom, 1-bathroom home that has been thoughtfully updated over the years. This inviting residence features a cozy back entryway that leads into a well-appointed kitchen, seamlessly connecting to a bright and airy living room filled with natural light. The home offers two spacious bedrooms, with the master bedroom conveniently featuring laundry in the closet for added ease and functionality. The unfinished basement provides excellent storage potential, offering plenty of room to meet your needs. Outside, you'll appreciate the convenience of a side driveway, along with a small front yard that is partially fenced, adding a touch of privacy. This home presents an ideal opportunity for first-time buyers or those looking to downsize without sacrificing comfort and style. A perfect blend of charm and practicality in a great location! (id:47351)
Property Details
|
MLS® Number
|
T12060262 |
|
Property Type
|
Single Family |
|
Community Name
|
KL & Area |
|
Features
|
Sump Pump |
|
Parking Space Total
|
2 |
Building
|
Bathroom Total
|
1 |
|
Bedrooms Above Ground
|
2 |
|
Bedrooms Total
|
2 |
|
Appliances
|
Water Heater |
|
Architectural Style
|
Bungalow |
|
Basement Development
|
Unfinished |
|
Basement Type
|
Partial (unfinished) |
|
Construction Style Attachment
|
Detached |
|
Exterior Finish
|
Vinyl Siding |
|
Foundation Type
|
Poured Concrete |
|
Heating Fuel
|
Natural Gas |
|
Heating Type
|
Forced Air |
|
Stories Total
|
1 |
|
Size Interior
|
0 - 699 Ft2 |
|
Type
|
House |
|
Utility Water
|
Municipal Water |
Parking
Land
|
Acreage
|
No |
|
Sewer
|
Sanitary Sewer |
|
Size Depth
|
55 Ft |
|
Size Frontage
|
39 Ft ,10 In |
|
Size Irregular
|
39.9 X 55 Ft |
|
Size Total Text
|
39.9 X 55 Ft|under 1/2 Acre |
|
Zoning Description
|
R1 |
Rooms
| Level |
Type |
Length |
Width |
Dimensions |
|
Basement |
Other |
6.35 m |
7.853 m |
6.35 m x 7.853 m |
|
Main Level |
Kitchen |
3.344 m |
3.119 m |
3.344 m x 3.119 m |
|
Main Level |
Living Room |
3.325 m |
3.337 m |
3.325 m x 3.337 m |
|
Main Level |
Bedroom |
3.048 m |
3.189 m |
3.048 m x 3.189 m |
|
Main Level |
Bedroom 2 |
3.041 m |
3.452 m |
3.041 m x 3.452 m |
|
Main Level |
Laundry Room |
1.114 m |
1.224 m |
1.114 m x 1.224 m |
Utilities
|
Electricity
|
Installed |
|
Sewer
|
Installed |
https://www.realtor.ca/real-estate/28116528/40-taylor-avenue-kirkland-lake-kl-area-kl-area









