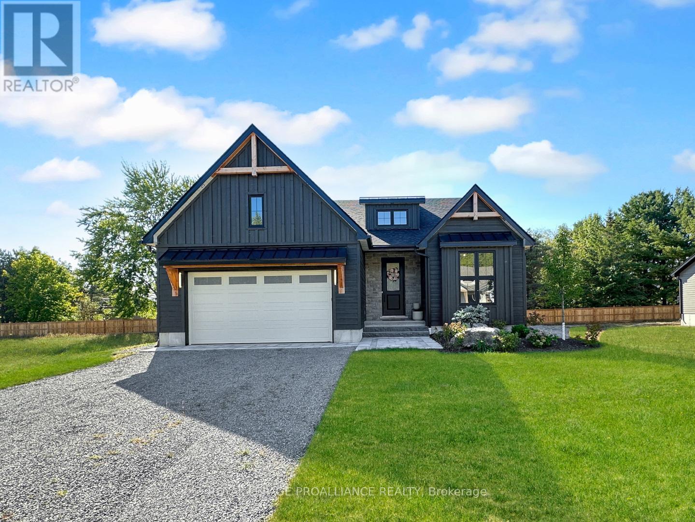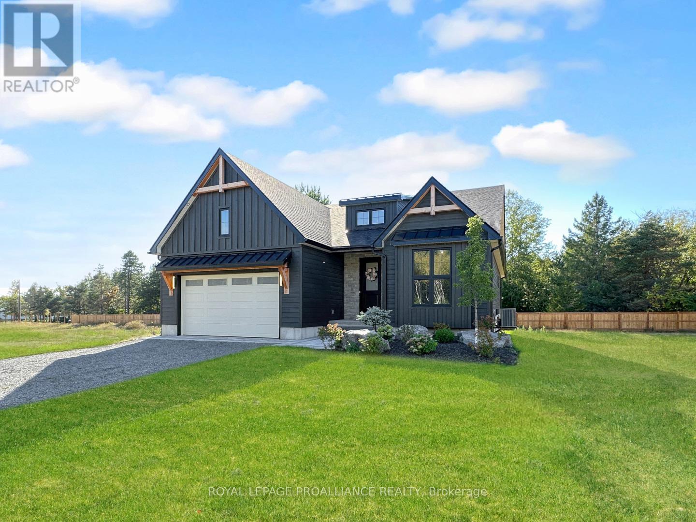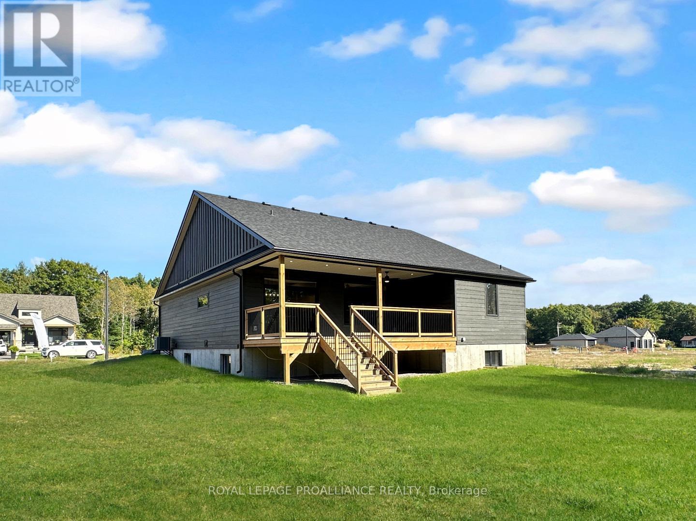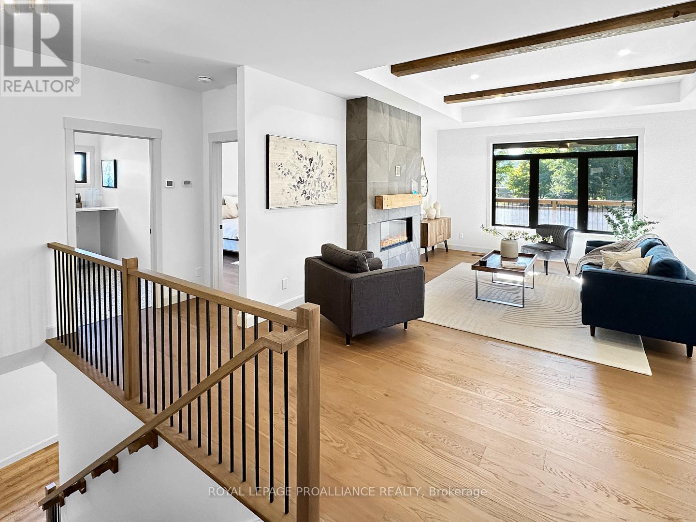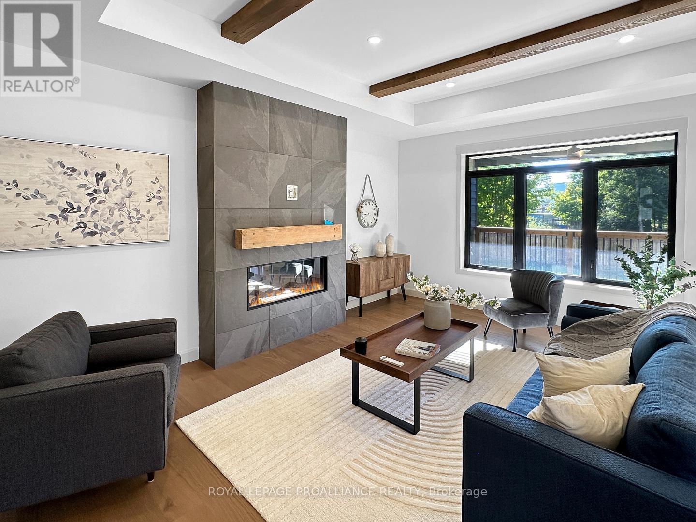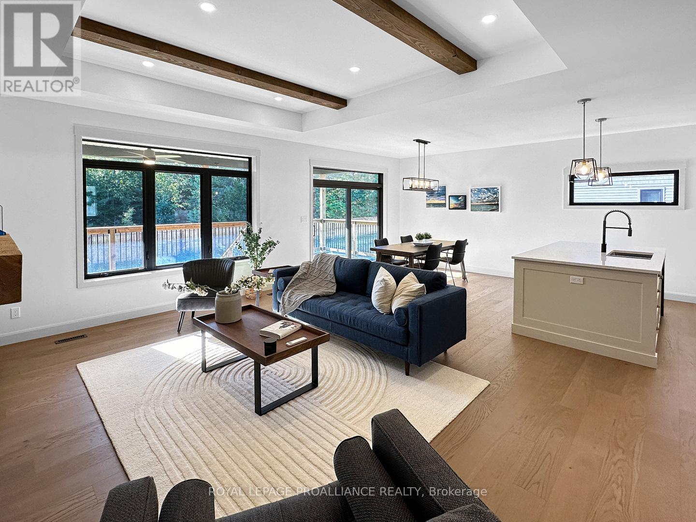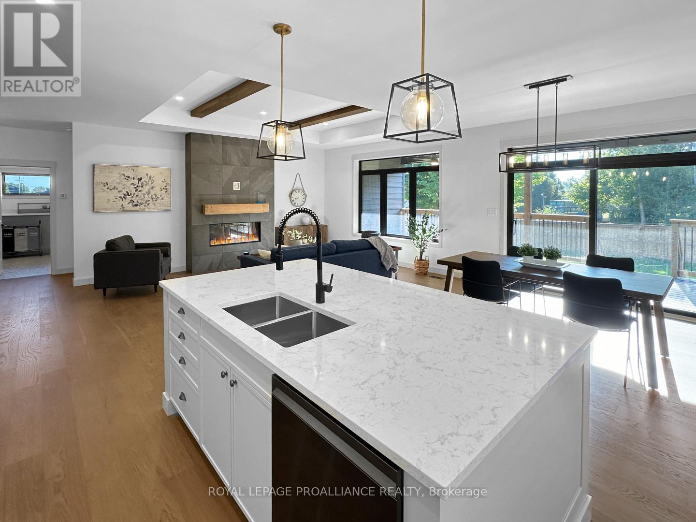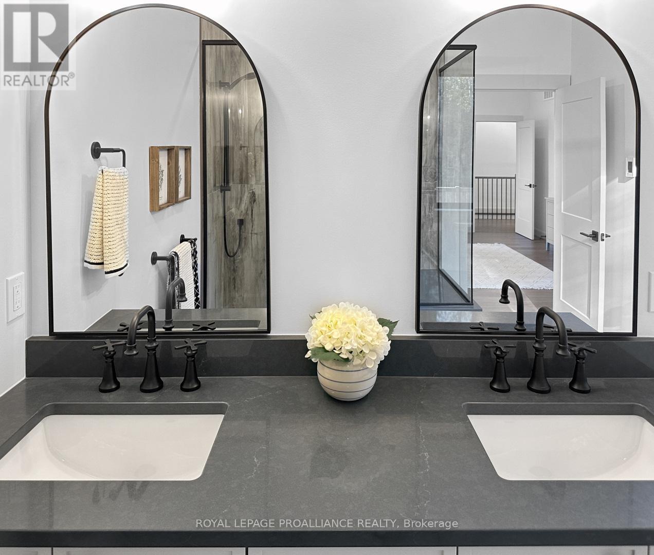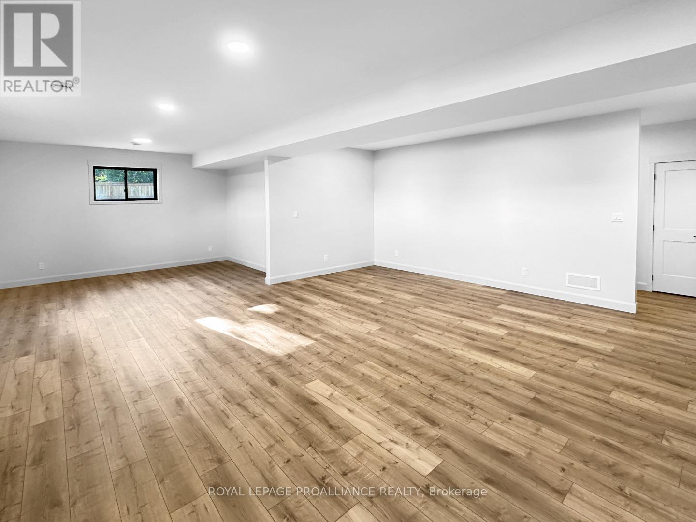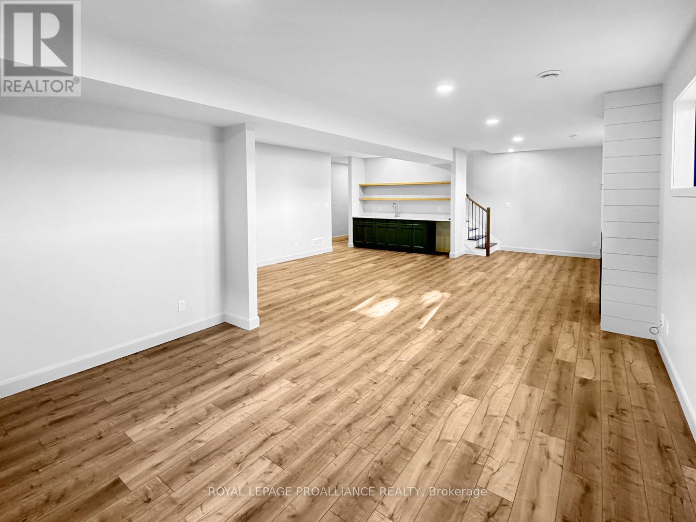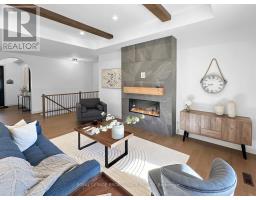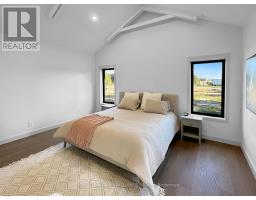4 Bedroom
3 Bathroom
1,500 - 2,000 ft2
Bungalow
Fireplace
Central Air Conditioning
Forced Air
$1,099,900
Discover your dream home in Woodland Heights, your gateway to Prince Edward County. Crafted by Van Huizen Homes, this stunning bungalow features engineered composite hardwood siding and n attached two-car garage. With 4 spacious bedrooms and 3 full bathrooms, this home offers an inviting open layout. Enjoy main floor laundry, 9 foot ceilings, and luxurious engineered hardwood floors. The high-end kitchen boasts built-in appliances, while the living room features a beamed tray ceiling and floor to ceiling fireplace. Step out from the dining area to a large covered back deck, perfect for entertaining. The primary bedroom features cathedral ceilings, a walk-in closet, and a spa like 4-piece en-suite with a glass shower. The fully finished basement includes a large and bright rec room with a fireplace, 9' ceilings and wet bar. Experience modern living in a vibrant up coming community! (id:47351)
Open House
This property has open houses!
Starts at:
1:00 pm
Ends at:
3:00 pm
Property Details
|
MLS® Number
|
X12054013 |
|
Property Type
|
Single Family |
|
Community Name
|
Murray Ward |
|
Amenities Near By
|
Hospital, Schools |
|
Features
|
Flat Site |
|
Parking Space Total
|
6 |
|
Structure
|
Deck |
Building
|
Bathroom Total
|
3 |
|
Bedrooms Above Ground
|
2 |
|
Bedrooms Below Ground
|
2 |
|
Bedrooms Total
|
4 |
|
Age
|
New Building |
|
Amenities
|
Fireplace(s) |
|
Appliances
|
Range, Water Heater, Dishwasher, Oven, Refrigerator |
|
Architectural Style
|
Bungalow |
|
Basement Development
|
Finished |
|
Basement Type
|
Full (finished) |
|
Construction Style Attachment
|
Detached |
|
Cooling Type
|
Central Air Conditioning |
|
Fireplace Present
|
Yes |
|
Flooring Type
|
Tile |
|
Foundation Type
|
Concrete |
|
Heating Fuel
|
Natural Gas |
|
Heating Type
|
Forced Air |
|
Stories Total
|
1 |
|
Size Interior
|
1,500 - 2,000 Ft2 |
|
Type
|
House |
|
Utility Water
|
Municipal Water |
Parking
Land
|
Acreage
|
No |
|
Land Amenities
|
Hospital, Schools |
|
Sewer
|
Sanitary Sewer |
|
Size Depth
|
132 Ft ,10 In |
|
Size Frontage
|
50 Ft |
|
Size Irregular
|
50 X 132.9 Ft |
|
Size Total Text
|
50 X 132.9 Ft|under 1/2 Acre |
|
Zoning Description
|
R2 |
Rooms
| Level |
Type |
Length |
Width |
Dimensions |
|
Basement |
Bathroom |
4.17 m |
1.55 m |
4.17 m x 1.55 m |
|
Basement |
Bedroom 3 |
4.17 m |
3.38 m |
4.17 m x 3.38 m |
|
Basement |
Bedroom 4 |
4.17 m |
3.41 m |
4.17 m x 3.41 m |
|
Main Level |
Kitchen |
4.42 m |
3.35 m |
4.42 m x 3.35 m |
|
Main Level |
Living Room |
4.57 m |
6.55 m |
4.57 m x 6.55 m |
|
Main Level |
Dining Room |
3.29 m |
3.66 m |
3.29 m x 3.66 m |
|
Main Level |
Primary Bedroom |
4.29 m |
4.88 m |
4.29 m x 4.88 m |
|
Main Level |
Bathroom |
2.74 m |
2.98 m |
2.74 m x 2.98 m |
|
Main Level |
Bedroom 2 |
3.08 m |
3.63 m |
3.08 m x 3.63 m |
|
Main Level |
Bathroom |
3.32 m |
1.62 m |
3.32 m x 1.62 m |
|
Main Level |
Laundry Room |
3.23 m |
2.86 m |
3.23 m x 2.86 m |
https://www.realtor.ca/real-estate/28101804/37-deerview-drive-quinte-west-murray-ward-murray-ward
