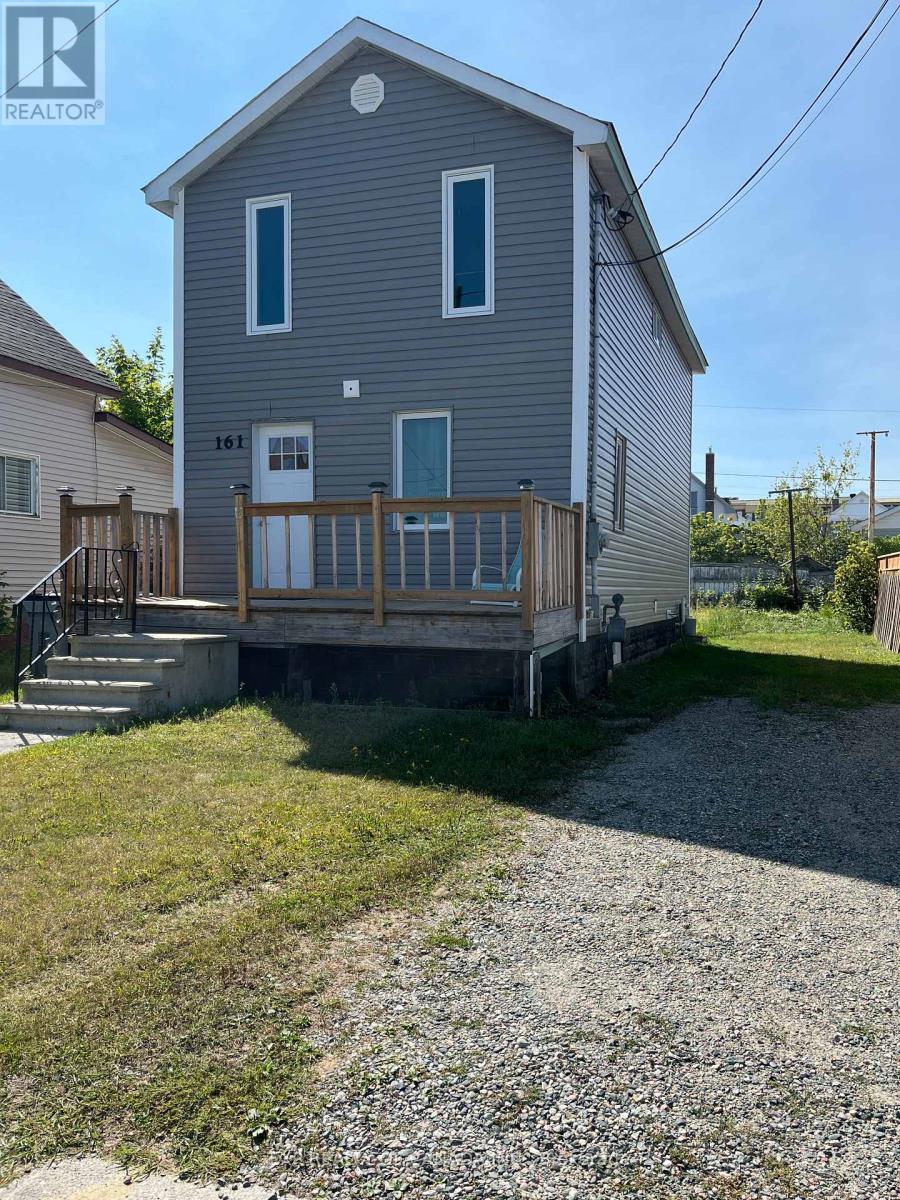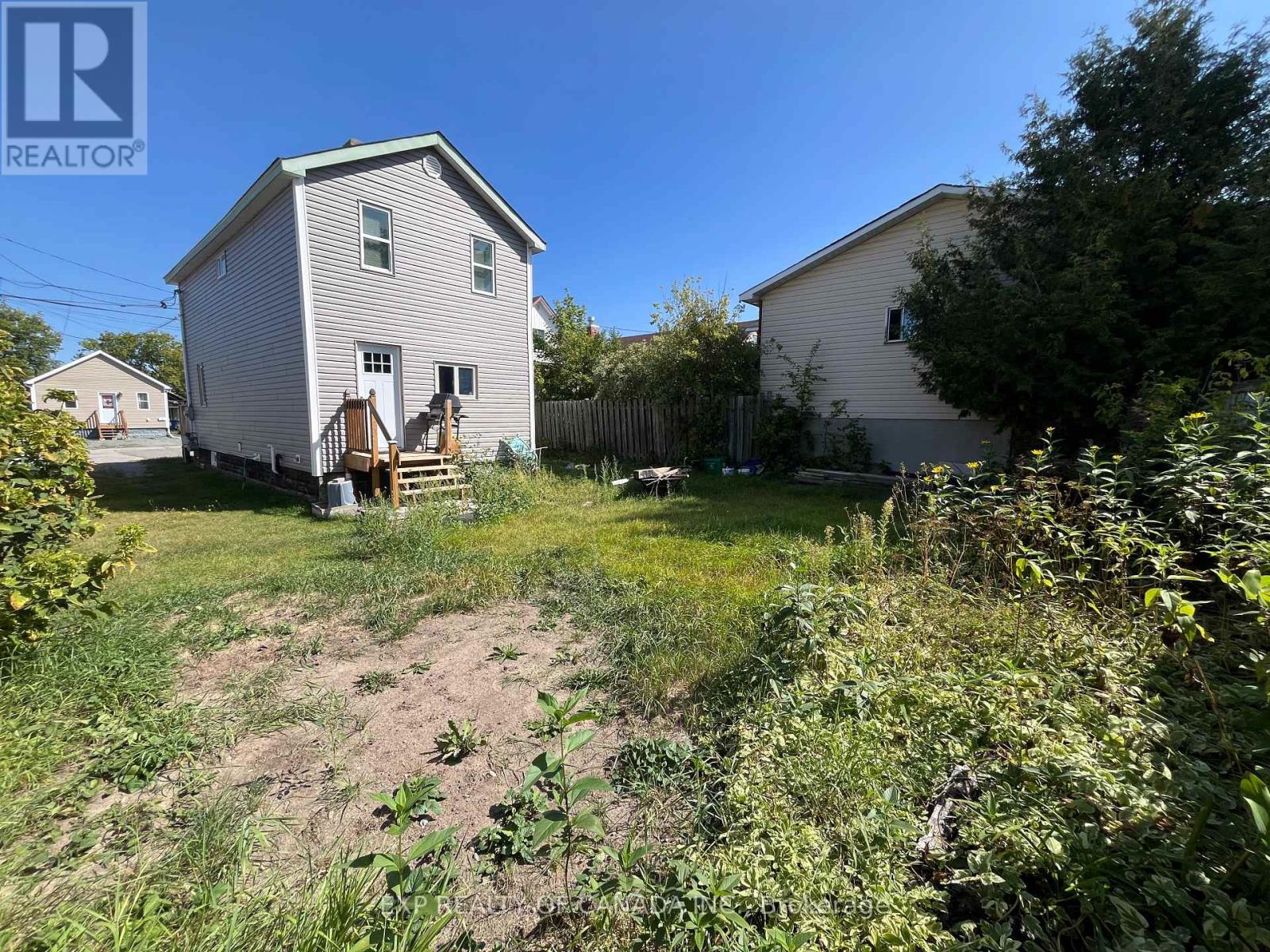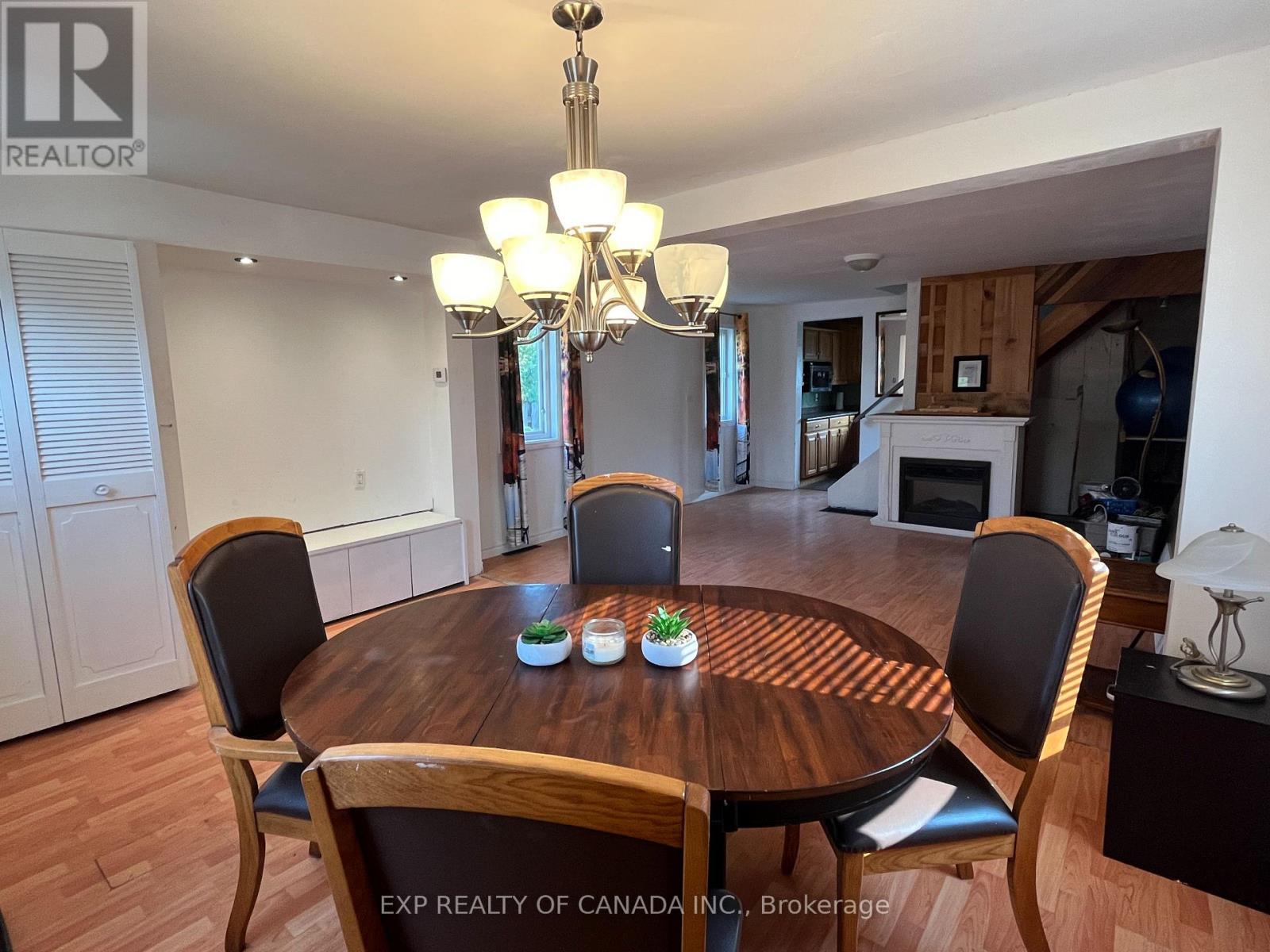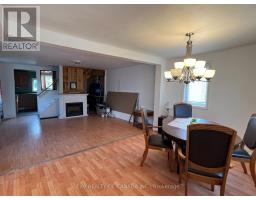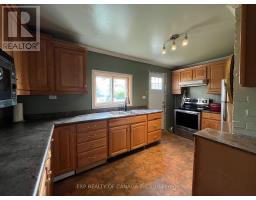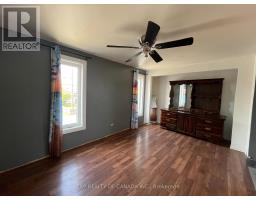2 Bedroom
1 Bathroom
700 - 1,100 ft2
Forced Air
$174,900
Discover the charm of this delightful 2-storey, 2-bedroom, 1-bathroom home. The master bedroom features a versatile walk-in closet that can easily be converted back into a third bedroom, offering flexible living options. With ample parking and a spacious backyard perfect for outdoor enjoyment, this home provides endless opportunities to make it your own (id:47351)
Property Details
|
MLS® Number
|
T10432170 |
|
Property Type
|
Single Family |
|
Community Name
|
TS - SW |
|
Parking Space Total
|
4 |
Building
|
Bathroom Total
|
1 |
|
Bedrooms Above Ground
|
2 |
|
Bedrooms Total
|
2 |
|
Age
|
51 To 99 Years |
|
Appliances
|
Stove, Refrigerator |
|
Basement Development
|
Unfinished |
|
Basement Type
|
N/a (unfinished) |
|
Construction Style Attachment
|
Detached |
|
Exterior Finish
|
Vinyl Siding |
|
Foundation Type
|
Unknown |
|
Heating Fuel
|
Natural Gas |
|
Heating Type
|
Forced Air |
|
Stories Total
|
2 |
|
Size Interior
|
700 - 1,100 Ft2 |
|
Type
|
House |
|
Utility Water
|
Municipal Water |
Parking
Land
|
Acreage
|
No |
|
Sewer
|
Sanitary Sewer |
|
Size Depth
|
92 Ft ,7 In |
|
Size Frontage
|
39 Ft ,4 In |
|
Size Irregular
|
39.4 X 92.6 Ft |
|
Size Total Text
|
39.4 X 92.6 Ft|under 1/2 Acre |
|
Zoning Description
|
Na-r3 |
Rooms
| Level |
Type |
Length |
Width |
Dimensions |
|
Second Level |
Bedroom 2 |
4.63 m |
2.49 m |
4.63 m x 2.49 m |
|
Main Level |
Living Room |
8.07 m |
4.87 m |
8.07 m x 4.87 m |
|
Main Level |
Kitchen |
2.49 m |
4.3 m |
2.49 m x 4.3 m |
https://www.realtor.ca/real-estate/27668463/161-middleton-avenue-timmins-ts-sw-ts-sw
