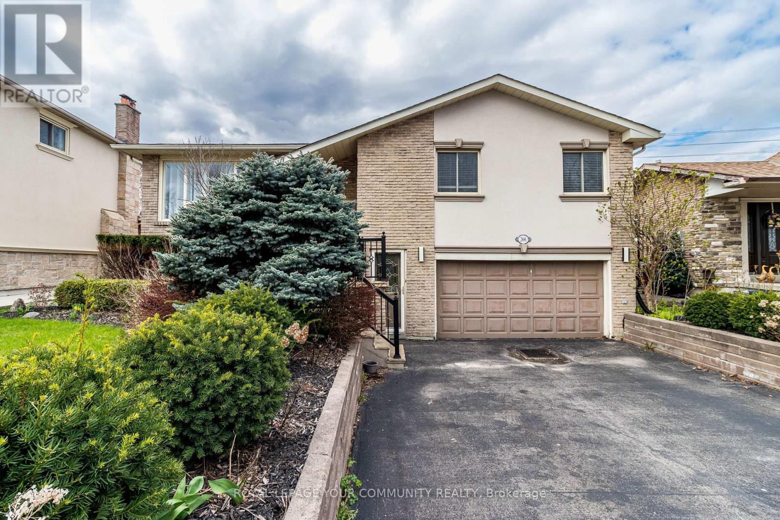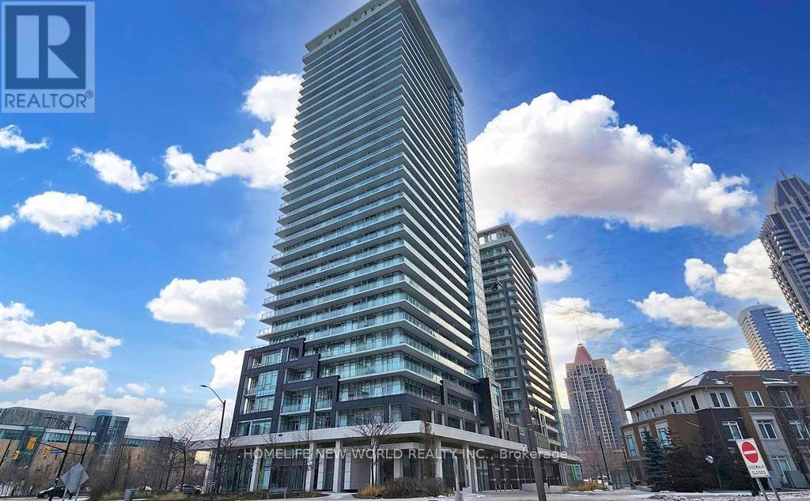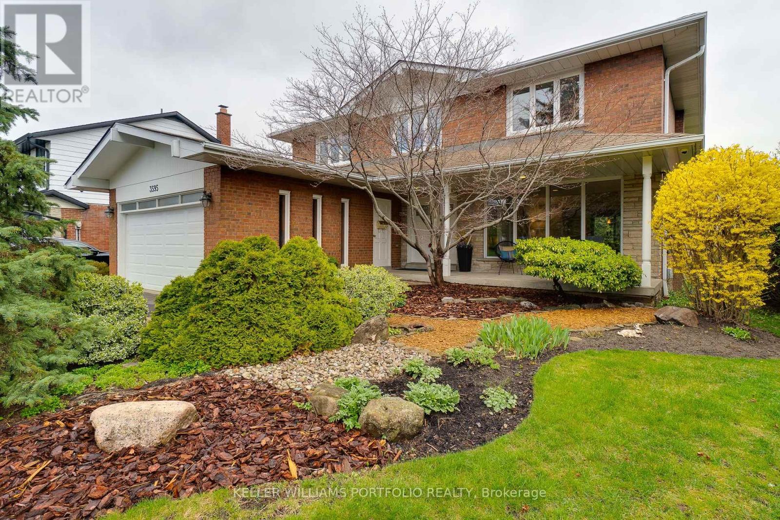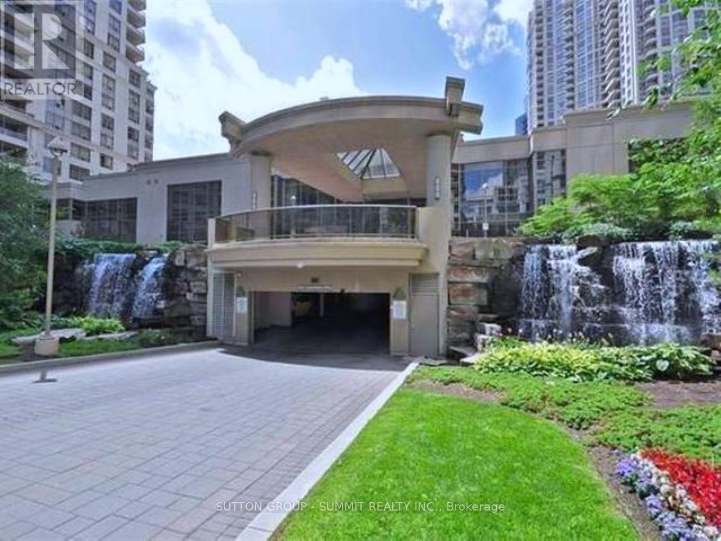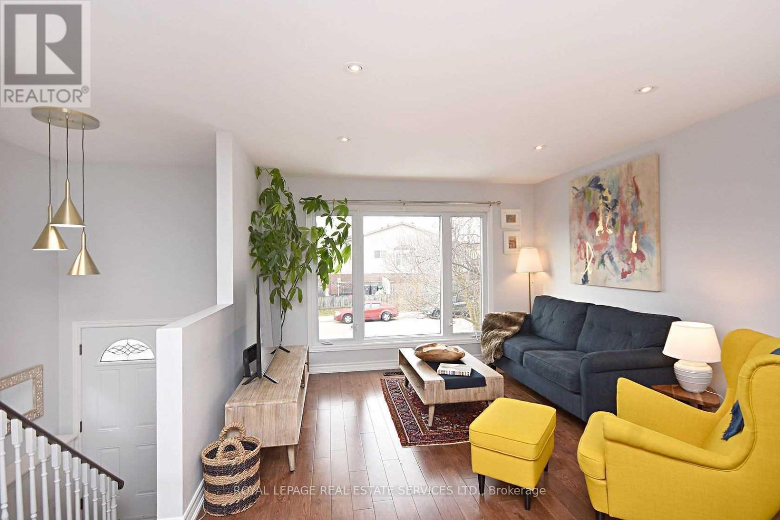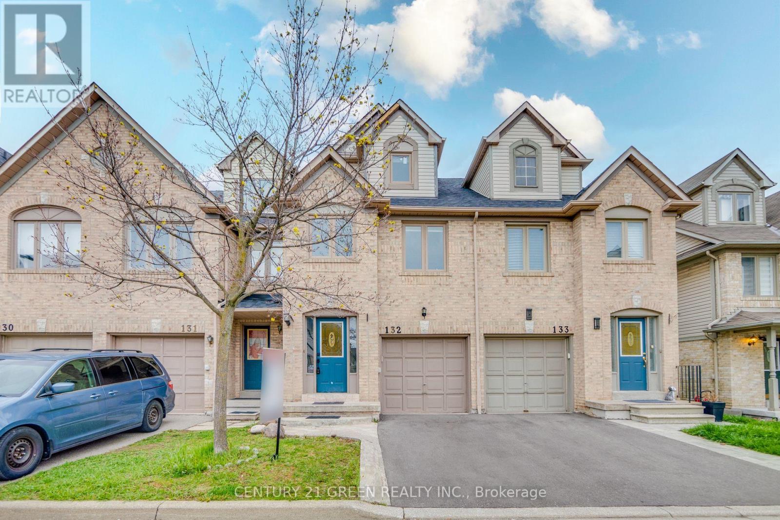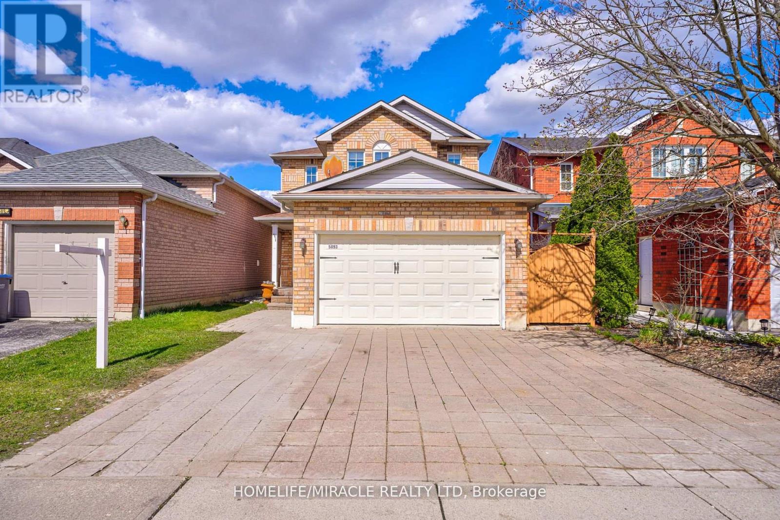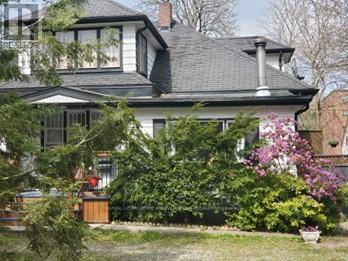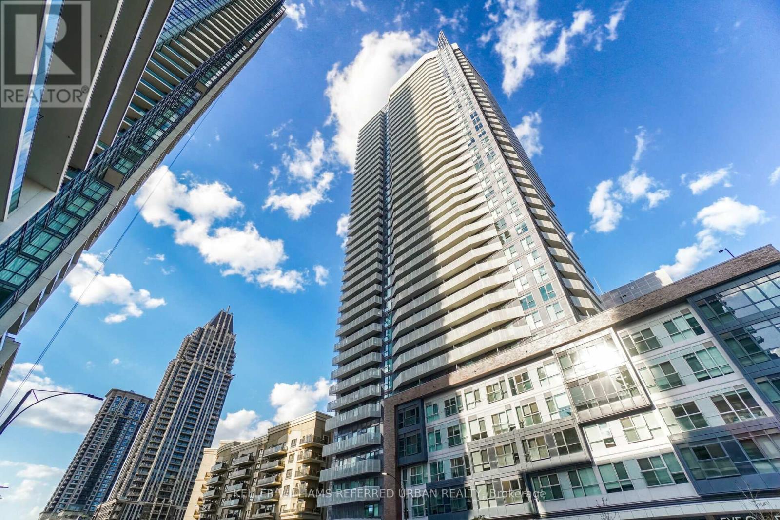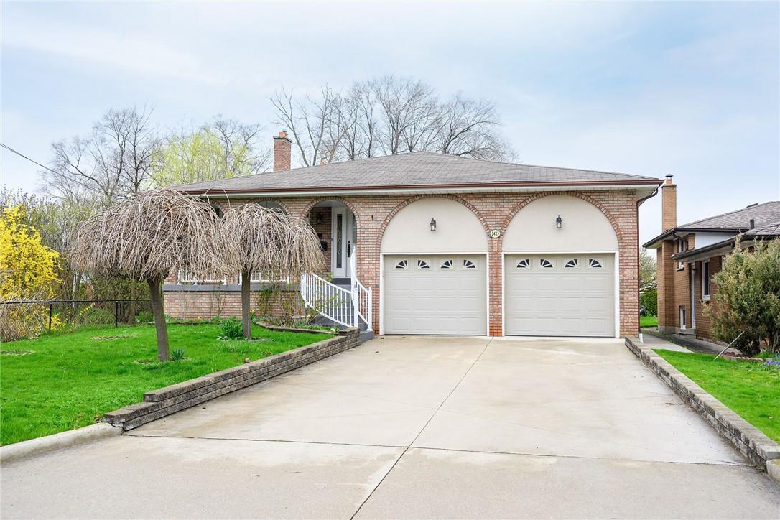2686 Council Ring Rd
Mississauga, Ontario
Welcome to 2686 Council Ring Rd., An Executive Detached Home, a raised bungalow, in a highly sought-after neighbourhood of Erin Mills in Mississauga, walking distance to shops, restaurants, recreation center, parks, schools, public transit and place of worships. This home sits on a premium lot with an expansive yard, fully fenced backyard, to enjoy the beautiful summertime garden. And, with a potential possibility for. Lot Size 48 Ft x 180 Ft. A home with functional floorplan layout throughout. Open Concept main floor boasts the combined living & dining rooms. A modern Chef's Dream kitchen, premium appliances, an oversized island, quartz countertop, incorporated with breakfast nook, plenty counter space, storage and cabinetry, with walkout to a composite deck with a ready gas line hookup for BBQ. Three generously sized bedrooms on main floor. The fantastic lower level offers endless potentials, space and functionality, has a huge room which can be a bedroom, in-law suite, or as it's presently used for an office, a perfect setup for WFH; The remainder of lower level offers an abundance of room for comfort and entertaining, a full bathroom, storage, and its separate main entrance from the driveway. A Place to Call Home! **** EXTRAS **** Feature: A RAISED BUNGALOW ON A PREMIUM LOT, IN ERIN MILLS, WITH A POTENTIAL POSSIBILITY FOR. A HOME WITH FUNCTIONAL FLR. PLAN LAY-OUT, MODERN GOURMET KITCHEN WITH CENTRE ISLAND, 3+1 SPACIOUS BEDROOMS, SEPARATE MAIN ENTRANCE TO LOWER FLOOR. (id:47351)
#2210 -360 Square One Dr
Mississauga, Ontario
Bright & Beautiful Unit with Furniture . Clear View Balcony, Amazing Location. Excellent Amenities With Basketball And Media Lounge. Amazing Location At The Heart Of City Centre. Next To Sheridan College Campus, Living Arts Centre, Near Celebration Square, Central Library & Square One. **** EXTRAS **** Stainless Steel Appliances Fridge, Stove, Washer/Dryer, B/I Dishwasher, Parking, Locker (id:47351)
3595 Ponytrail Dr
Mississauga, Ontario
Located In The Prestigious Applewood Community In Mississauga East, Of The Border Of Toronto. This Home Is Situated On Fleetwood Park With Direct Access To The Endless Walking And Biking Trails Of The Etobicoke Creek Trail System. The Spacious Center Hall Plan Underscores The Large Principal Rooms While Picture Windows Flood The Rooms With Natural Light. The Updated Kitchen Is Nestled Between The Family & Dining Room Overlooking The Ravine Setting With A Perfect Balcony Perched Over The Outdoor Patio And Large Garden. The Second Floor Is Comprised Of Four Generous Bedrooms, Two Full Baths Ensuring Enough Space For Growing Families. Escape To A Lower Level Designed For Family Fun With A Wood Burning Fireplace, Built-in Wet Bar And Walkout To The Patio And Garden. The Rec Room Guarantees Endless Entertainment. Lower Level Also Boasts A Powder Room, Workshop Area, Separate Room For A Fifth Bedroom Or Bright Home Office. With Over 3000 Square Feet PLUS A Finished Basement This Beautiful Home Is Awaiting Its Next Family. Close Proximity To Fantastic Amenities, Schools, Transit And Highways. (id:47351)
2579 Cliff Rd
Mississauga, Ontario
An amazing opportunity to call this custom built home by Woodcastle Homes yours! Superb location with rare 50' x 137' feet lot! Upon entering the house you'll be greeted by a 2-storey entry with wood & iron railing and Egyptian slate floors. Boasting 9 ft ceilings on main with 3/4' Brazilian hardwood, cathedral ceiling in family room,gas fireplace, formal dining/living, open concept kitchen with large breakfast area and walk-out to backyard, granite countertops, maple cabinetry, primary bedroom with his/her closets and upgraded 5-pc ensuite bathroom. Entertain your guests on the custom deck in backyard w/mature trees and the massive rec room in the finished basement! Walking distance to grocery,transit,shopping,highways,schools and more! **** EXTRAS **** Existing Washer,Dryer,Fridge,Stove,light fixtures,garage door openers, CAC (id:47351)
#1904 -3880 Duke Of York Blvd
Mississauga, Ontario
Location! Close To Square One. Tridel Built Open Concept. 1 Br + Den, Bright Beautiful View., Steps To Bus, Shopping, Amenities. Kitchen With Central Island. Master Br W/ Spacious Closet. Ensuite Laundry. 1 Parking, 1 Locker. *Hydro Included* Tenant Pays Over Occupancy Fee If More Than 2 Persons Live In Unit. **** EXTRAS **** Fridge, Stove, Dishwasher, Range, Stacked Washer And Dryer. Existing Light Fixtures, Existing Window Coverings, No Pets, Non-Smoker (id:47351)
6303 Plowmans Heath
Mississauga, Ontario
Detached Raised Bungalow, 2 Bedroom Upper Level. Offers Stunning Modern Renovation, Newer Appliances, Quartz Counter, Renovated Bathroom, Pot Lights, and Hardwood Flooring. Beautiful Private Front Yard Area for tenants use and 2 Parking Spots. Located In Friendly Quiet Neighbourhood With Walking Distance To Trails, Aquitaine Lake And Parks, Meadowvale Community Centre, groceris And Plazas. Mins From 401, Meadowvale Go Station, 407, Transit And Much More! **** EXTRAS **** Included Appliances: Fridge, Stove, Hood, Dishwasher, Electric Light Fixtures, Window Coverings. 2 Car Parking. Laundry is Shared. Tenant responsible for 60% of utilities. (id:47351)
#132 -1292 Sherwood Mills Blvd
Mississauga, Ontario
Welcome to this charming 3-storey townhome nestled in the High Demand Location of East Credit. A functional open concept main floor with upgraded Pot-lighting, Freshly Painted Walls, hardwood flr. Primary Bdrm With Ensuite 4Pc Bathrm. Kitchen with Granite counters, equipped with appliances and new pantry. Finished basement with a rec room and plenty of storage coupled with laundry facilities. Minutes to major shopping centers, grocery stores, Transit, Hospital, church and mosque, Highways401/403/410/407. Walking distance to the top schools of Mississauga. **** EXTRAS **** Full new kitchen w appliances & powder room 2020,High quality hardwood flooring main level plus kitchen 2020, Premium quality quartz kitchen platform&backsplash 2020, Added pantry with quartz table & backsplash 2020, 2nd level full washroom (id:47351)
5893 Sidmouth St
Mississauga, Ontario
Introducing A Charming Detached House In Heartland Area , 3+2 Bed 3+1 Wash Home. Nestled By The Golf Course, Breathtaking View in the backyard! Offering comfort And Convenience. Recently Upgraded House , Beautiful Brand New Gallery Kitchen With Deep Sink, Quartz, Countertop And Back Splash, New Pot Lights Inside & Outside, New Upgraded Washroom, Freshly Painted Throughout The House, $$$ Spends on upgrades. Enjoy Spacious Living Areas Flooded with Natural Light, A well - appointed kitchen, And A cozy Living Space Ideal For Gatherings. Separate Family Room With Cozy Fireplace, Finished Basement With 2 Extra Bed, Washroom, Kitchen & Sep Laundry. Whitehorn Public School and St. Joseph High School are nearby. Enjoy easy access to Heartland shopping Centre and BraeBen Golf Course in Backyard. Highways 401 and 403 are just a 10 minute drive away. **** EXTRAS **** New Ultrafast Combo All-in-one Washer/dryer With wi-fi. (id:47351)
23-25 Peter St S
Mississauga, Ontario
""Location!!! Although often ignored, is still the most important word in real estate. Here are Two Semi-Detached Homes under one ownership. Set back on a Premium 80X132lot in the Heart of desirable Port Credit. Nestled out of sight in an old-growth wooded lot sits not one but two gems offered together as one property. Great investment in an area that never depreciates. Steps to the Lake & Lakeshore Rd. and the Credit River. Stunning S/W exposure for those long beautiful sunsets. Both have a functional wood stove. P.C. Boasts a Micro-Climate that keeps the area warmer in the winter and cooler in the Summer so not much to shovel! 5 bedrooms and 4 bath. Huge potential for development lends promise to future demand for housing. The vendor is open to a take-back mortgage at 4.99% Don't let this one get away its a one...actually two in a million. **** EXTRAS **** Huge Investment Opportunity! Live for free! homes under 1 ownership, save on taxes! Each unit has walkouts to backyards. Tons spent on renovations. New developments will increase area value. U of T Mississauga campus is just blocks away (id:47351)
#ph4305 -4065 Confederation Pkwy
Mississauga, Ontario
Completely Upgraded 1+1 Bedroom Penthouse with Panoramic Views! Sun-Filled Living Room With a Walk-Out to a Private Balcony to Enjoy the Scenery. Upgraded Modern Kitchen With Pendant Lighting, Centre Island, Quartz Counters, Subway-Tiled Backsplash and High-End Appliances. Den converted to Walk-In closet with sliding doors . Enjoy More of the Views from Your Primary Bedroom with Massive Windows. Other Notables Include a Trendy 4pc Bath, Smooth 9' Ceilings and a Bright And Airy Balcony. Steps to Square One, Sheridan College, Ymca, Library, Public Transit, Shopping, Restaurants, 401, 403, Qew and So Much More! (id:47351)
2423 Hensall Street
Mississauga, Ontario
This meticulously maintained family home resides in a prestigious Cooksville neighbourhood on a mature 50 x 150 ft lot. The original owners custom built & lovingly cared for the home for 48 years. With over 3900 sq ft of interior space spread across 5 levels, the property offers a versatile layout perfect for large families or those seeking the possibility of up to 3 separate units (buyer due diligence for zoning & permits). There are 4+1 bedrooms & 3.5 bathrooms. The foyer has 9 ft ceilings. Main floor features a bright open concept living & dining room with gleaming hardwood & plaster mouldings. The large eat-in kitchen is perfect for family gatherings. Upper level has 3 beds, 2 baths including an ensuite & balcony in the primary retreat. Huge ground level family room with f/p, walk-out to a covered back patio, 4th bedroom, full bath & laundry. Lower levels feature porcelain tiles. Massive rec room with f/p, custom wet bar, full kitchen, wine cellar, laundry & powder room. Basement has loads of space with a 5th bedroom or office & additional living area. Utility room with ample storage. Charming covered front porch. Double garage with loft & interior access. 3 entrances. 200 amp service. Central Vac. Updated furnace & hwt. No rear neighbours. Large double driveway with no sidewalk. Walk to parks & trails. Close proximity to schools, GO station, hospital, highways, shopping, restaurants & all amenities. * Some photos are virtually staged * (id:47351)

