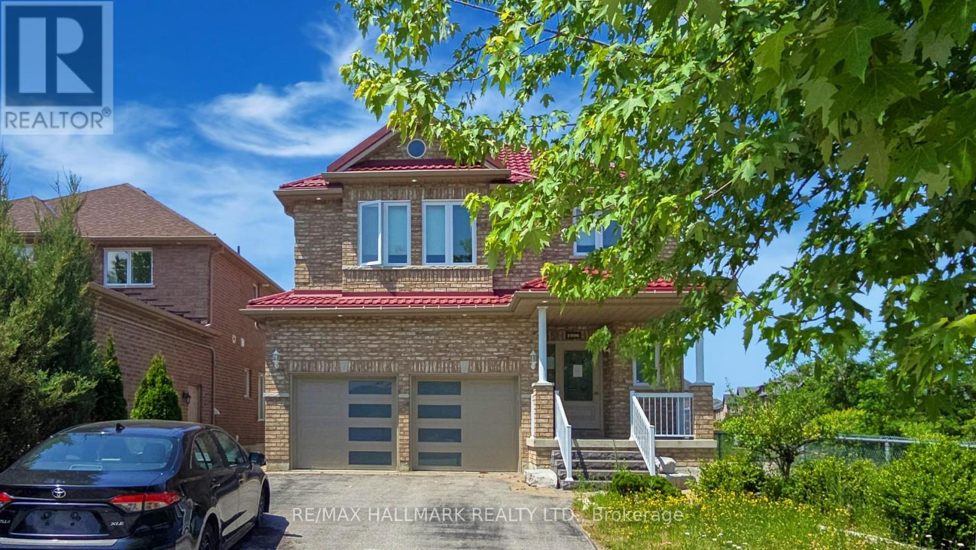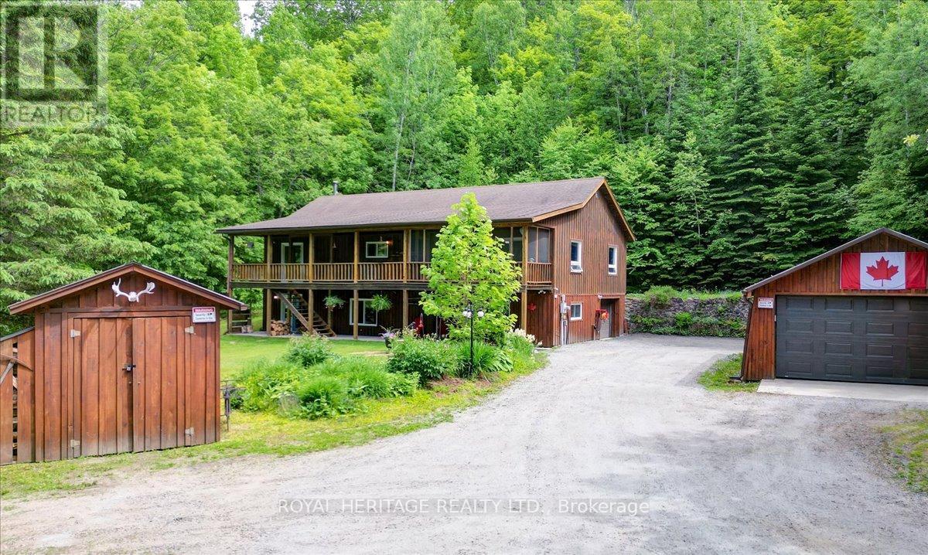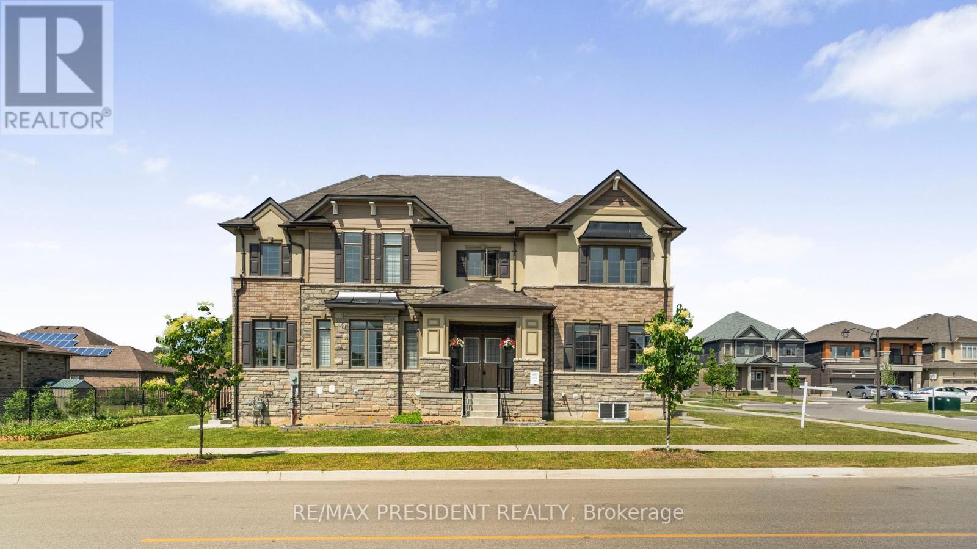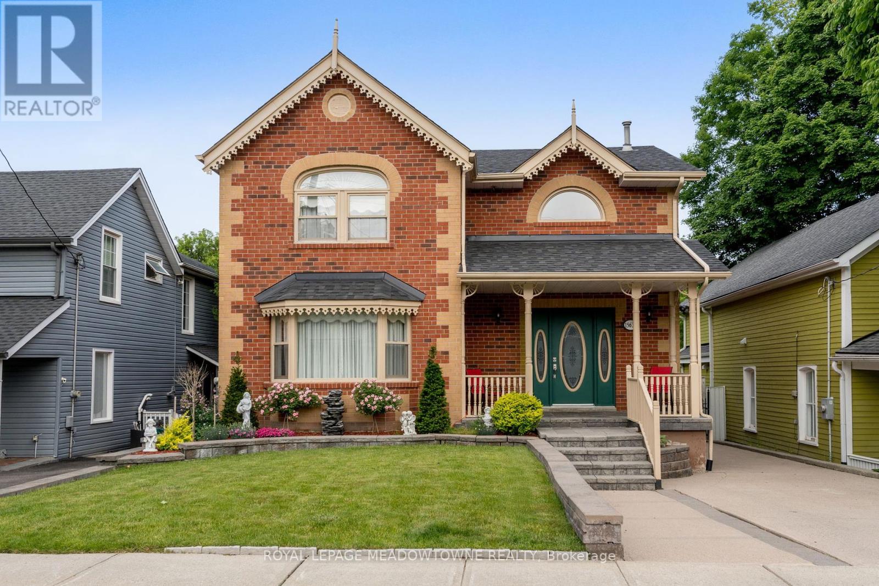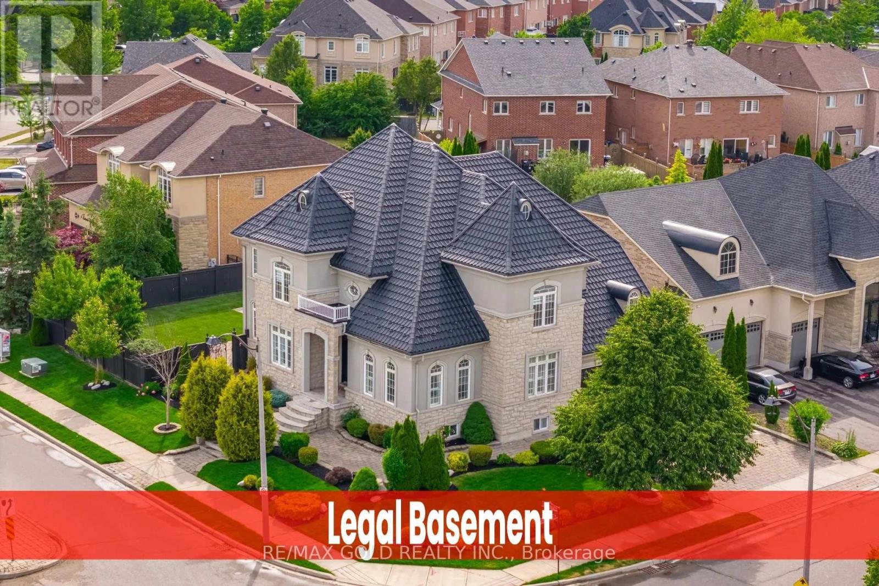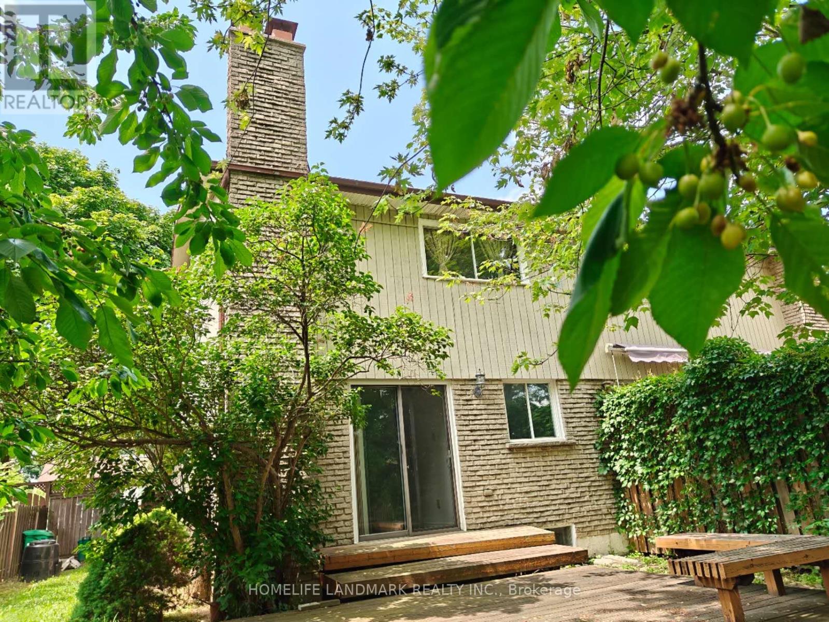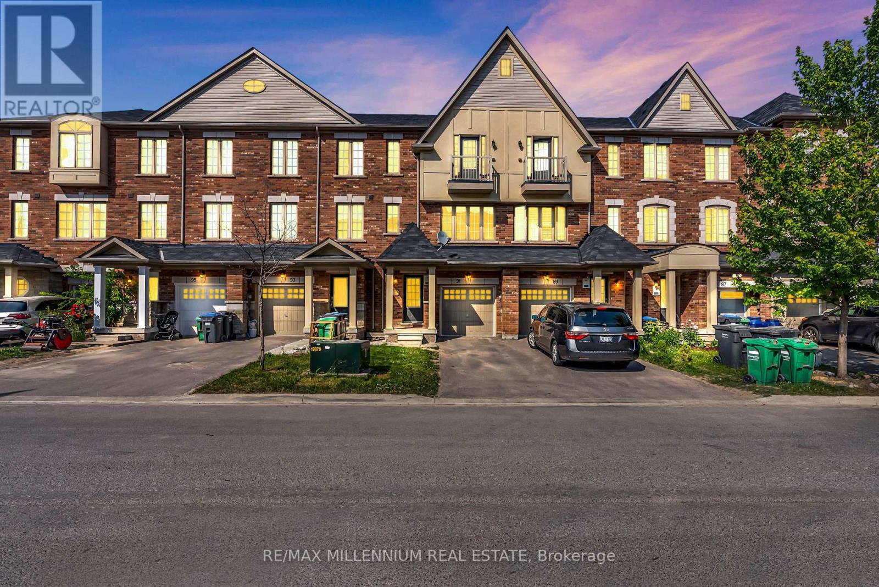1996 Prince Court
Innisfil, Ontario
Rare opportunity on a quiet, family-friendly court backing onto a scenic pond in one of Innisfils most desirable neighbourhoods. Ideally located within walking distance to shops, parks, schools, trails, and restaurants, and just minutes from Innisfil Beach Park, Lake Simcoe, and the GO Station.Premium exterior upgrades including a durable steel roof, interlock brick, stone walkway, updated windows, and modern garage doors, all enhancing the homes curb appeal.The main floor offers a thoughtful layout with hardwood flooring, a formal dining room, a bright great room with gas fireplace, and a large eat-in kitchen with walkout to a peaceful backyard oasis overlooking tranquil views and access to trails. Functional main floor laundry with interior garage access adds everyday convenience.Upstairs features four spacious bedrooms including an oversized primary suite with 5-piece ensuite and his and her walk-in closets. The second bedroom includes a semi-ensuite, and the third offers its own walk-in closet.Finished basement includes a modern 3-piece bath, a spacious open-concept rec room, wet bar, and pot lighting throughout perfect for entertaining, family movie nights, or guest accommodations.Plotted at the very end of the court with no sidewalk and a long driveway providing ample parking. A great home with tremendous value in an established community close to everything Innisfil has to offer. (id:47351)
192 Quarry Road
Bancroft, Ontario
Tucked into over an acre of peaceful, tree-lined property, this lovingly maintained 3-bedroom, 3-bath raised bungalow is the perfect blend of outdoor adventure, modern comfort, and functional space.Whether you're an outdoor enthusiast eager to hit the nearby trails or paddle the surrounding lakes, or a home-based worker needing serious shop space this property delivers. A large, partially insulated detached double garage offers incredible workspace or storage potential, complemented by a generous garden shed, a separate 'toy' shed with generous wood storage attached and an extra tarped garage. Raised + fenced critter-resistant garden beds make growing your own veggies a breeze.Inside, the home is warm, inviting, and ready for gatherings designed with family, friends, and entertaining in mind. The open-concept primary living spaces feature rich hardwood floors. The large kitchen has loads of cupboard space and stainless steel appliances, a separate dining area that walks out to your screened-in porch, great for enjoying star-filled summer nights and a large comfy living room. The primary bedroom features a 4pc ensuite and walk-out to the deck. 2 more ample bedrooms and a large main bathroom complete this floor. Downstairs you will find a large rec room with wet bar and wood stove, mudroom, laundry/storage room with heavy duty washer/dryer, 2 pc bath and a fully insulated workshop/garage.Enjoy the peace of mind that comes with smart, behind-the-scenes upgrades like new windows, updated electrical, a new in March furnace, and water filtration-without sacrificing the character and charm of a lovingly cared-for home.Mature trees and gardens surround you, creating a sense of serenity and privacy that's hard to find. Whether you're hosting a BBQ, relaxing after a long hike, or diving into your next big project, this is a place where passions can thrive.If you crave space, nature, and flexibility all just steps from outdoor paradise this property is calling. (id:47351)
22 Sleeth Street
Brantford, Ontario
Absolutely stunning and fully upgraded detached home on a 3,500 sq ft corner lot in Brantview Heights, just 2 minutes from the highway and the closest Brantford location to the GTA. This modern, open-concept home offers 4 spacious bedrooms upstairs and 3 additional bedrooms across two separate basement units one with 2 bedrooms, kitchen, and washroom, and another self-contained studio with an attached washroom providing excellent rental income potential. Featuring 6 washrooms, 9' ceilings, a massive upstairs laundry room, and over $150,000 in premium upgrades, the home is filled with natural sunlight and boasts a striking stone, stucco, and brick exterior. Located just 25 minutes from Burlington, 1 hour from Pearson Airport (YYZ), and minutes from the Grand River, scenic trails, and all major amenities. Includes all appliances, window coverings, and light fixtures. (id:47351)
18 Beau Chatel Lane
Grimsby, Ontario
This Gorgeous & Beautifully Renovated 3 Bed, 3 Bath Townhome in Remarkable Pocket in the Waterfront Grimsby Community is sure to Impress & Move in Ready. Greeted by Beautiful Landscaping with Interlock Finishes, Greenery and a Lovely Elevation you Walkin to A Bright & Open Concept Design Layout. All Modern & Lovely Finishes Throughout with Glass Insert Front Door, Premium Porcelain 12x24 Tiles, Stylish Flooring, Crown Molding, Modern Millwork & Trim, Millwork Wall Features, Waffle Ceilings, Shiplap Wall Features, Designer Wallpapers, Pot Lights, Granite Tops & Backsplash, Black Stainless Appliances, Contemporary Light & Plumbing Fixtures, Glass Showers & Private Maintenance Free Backyard with Interlock & Wood Decking Porch, Turf, Covered Gazebo & a Vegetable Garden. Main Floor Features Open Concept Dining/Family Room Open to Kitchen & Breakfeast Area with Waffle Ceiling & Crown Molding Features, Elec Fireplace & Shiplap Wall feature with Floating Shelves, Premium Flooring, Large Windows, The Kitchen Features an Island, SS Appliances, Plenty of Cabinet Space, Modern Floor to Ceiling Finish Cabinetry & Crown Molding Features, Valences & Cabinet Lighting, Granite Tops & Granite Slab Backsplash, Glass Sliding Patio Doors W/O to Private Yard and Main Floor Elegantly Finished Powder Rm + Access into Garage. Second Floor Delivers a Large Primary Bedroom with W/I Closet, Ensuite, Great Loft/Office/Play Area with Millwork Wall Feature + 2 Great Sized Bedrooms. Basement Delivers a Great Open Space Ideal for Additional Living Space/Storage + Laundry Area. Single Car Garage & 1 Parking Space + Visitor Parking, Private Road with Very Low Condo Fee, All in Prime Location Walk to Waterfront Trail & Downtown Grimsby Waterfront Piazza, Grimsby Beach, Conservation Park, Marina, Trails, Top Schools Major Shopping & Quick Access to QEW, Future GO Station and More. Shows Really Well, Just Move in & Enjoy!! (id:47351)
176 Foxborough Place
Thames Centre, Ontario
A newly constructed single-family home located in the desirable Fox borough subdivision in Thorndale For Lease. Offering over 2,200 sq ft of finished living space, this home features 4bedrooms, 2.5 bathrooms, and a double car garage, ideal for families seeking both comfort and functionality. The main level boasts an open-concept layout with 9 ft ceilings, engineered hardwood flooring, and a bright, spacious living room complete with an electric fireplace. The modern kitchen is equipped with quartz countertops, stainless steel appliances, and ample-cabinetry, perfect for both daily living and entertaining. Upstairs, you'll find four generously sized bedrooms, including a well-appointed primary suite with ensuite bath, an additional full bathroom, and a convenient second-floor laundry room. The exterior features professionally finished paver stone driveway, enhancing the overall curb appeal. Located just15 minutes from London, this property offers easy access to schools, parks, shopping, and a community centre, making it an excellent choice for families. A must-see home in a growing, family-friendly community. (id:47351)
15637 Mclaughlin Road
Caledon, Ontario
Welcome to a hidden gem in the middle of the picturesque village of Inglewood, this custom home was built with all 2x6 framing construction and has been freshly painted throughout. The curb appeal on this property will draw you in immediately with the beautiful gardens and charming front porch. Enter to the 2-storey foyer and spiral staircase; the main level features a private living room at the front of the home with large windows while the back of the home showcases an open concept dining area with extended server and kitchen with large breakfast bar, tons of cabinet space, quartz countertop and built-in appliances, including stovetop, oven and microwave. Upstairs you'll find 3 great sized bedrooms, all with hardwood floors. The primary has a gorgeous bay window and walk-in closet, while the other bedrooms both have oversized double closets. The upstairs 5-piece bathroom is thoughtfully designed with separate soaker tub and oversized stand alone shower. The basement offers a large rec/multi-purpose room for extra living space, 2-piece powder room and large cold-cellar. Outside the large backyard with newer deck awaits your custom touches. Ultra private, this lot backs onto the decommissioned rail system which is to be used in the extension of the Caledon Trail System. Enjoy quiet, quaint community living. Walking distance to coffee shops, bike shop, spa, ice cream shop and much more. Minutes to multiple golf courses and walking trails, this home offers not only beautiful living spaces but wonderful lifestyle opportunities! (id:47351)
609a Harvie Avenue
Toronto, Ontario
Welcome to this beautifully crafted 3+1 bed, 4-bath custom-built detached home, located in the heart of the dynamic Caledonia-Fairbank community. Perfectly situated on a quiet residential street and just steps from the upcoming Eglinton Crosstown LRT Metrolinx line, this home offers the best of both worlds: modern comfort and seamless city connectivity. Step inside and you're immediately greeted by a thoughtfully designed open-concept main floor with high ceilings and elegant, contemporary finishes throughout. The expansive living, dining, and kitchen areas create a harmonious space that's perfect for both everyday living and stylish entertaining. The custom kitchen features sleek cabinetry, quartz countertops, stainless steel appliances, and a spacious island that doubles as a breakfast bar. Walk out from the living area directly to the back deck, perfect for warm-weather meals and weekend barbecues. Upstairs, the primary retreat offers a peaceful escape with a spacious walk-in closet and a spa-inspired ensuite bathroom featuring modern tile work, a glass-enclosed shower, and chic fixtures. Two additional well-sized bedrooms share a full bath, making this an ideal layout for families or those in need of flexible space. The finished ground level adds incredible versatility to the home. With a comfortable family room that opens out to a private patio via large sliding doors, it's an inviting space for movie nights, a kids' play zone, or a home office. Interior access to the built-in 1-car garage and a private front driveway complete the package, offering secure parking and additional storage. A fourth bedroom or guest suite and a full bathroom round out the basement level, offering privacy and comfort for visitors or multigenerational living. Two years remain in the 7-year Tarion warranty coverage. Whether you're commuting downtown, growing your family, or looking to settle in a welcoming neighbourhood, this home checks every box. (id:47351)
110 - 457 Plains Road E
Burlington, Ontario
EXPECT MORE FROM CONDO LIVING! Welcome to Jazz, a boutique condo by Branthaven Homes. At 657 sq. ft., this stylish ground floor unit makes the most of every inch - room for living, dining, and working, all wrapped in modern design. Soaring 10 ceilings and southwest-facing windows bring in plenty of natural light, giving the space an open, airy feel. The kitchen? Quartz counters, sleek cabinetry, a functional island with seating for 3, and stainless steel appliances - because practicality should still be beautiful. Hardwood floors throughout create a clean, cohesive look. Need a spot to entertain? The massive party room has you covered - think foosball, a pool table, and a full kitchen - plus an outdoor patio with BBQs for summer nights. There's also a gym, yoga studio, library, and plenty of visitor parking! All of this in a prime Aldershot location, minutes from GO Transit, major highways, and everything you need. Its stylish, its functional, and its waiting for you! (id:47351)
2 Belleville Drive
Brampton, Ontario
Aprx 4200 Sq Ft!! Come & Check Out This Upgraded & Freshly Painted 3 Car Tandem Garage Detached House With Stone & Stucco Exterior, Built On A Premium Corner Lot With Full Of Natural Sunlight. Comes With Fully Finished Legal Basement With Separate Entrance Registered As Second Dwelling. Main Floor Features Separate Family Room, Sep Living & Sep Dining Room. Hardwood Floor & Pot Lights Throughout The House. Huge Den & 3 Pc Full Washroom On The Main Floor. Upgraded Kitchen Is Equipped With Quartz Countertop, Brand New S/S Appliances & Center Island. Second Floor Offers 4 Good Size Bedrooms & 3 Full Washrooms. Master Bedroom With 5Pc Ensuite Bath & Walk-in Closet. Finished Legal Basement Offers 3 Bedrooms, Kitchen & 2 Full Washrooms. Separate Laundry In The Basement. Fully Upgraded House With Brand New Tiles In Kitchen, Breakfast Area & Foyer. 9 Ft Ceiling On The Main Floor & Basement, Metal Roof, Beautifully Landscaped, Brand New Laundry (Both On Main Floor & Basement). New AC 2.5 Ton (2024), Furnace (2024). (id:47351)
6929 Bilbao Lane
Mississauga, Ontario
Marvelously Located 5 Level Backsplit On Quiet Cul-De-Sac Backing Onto Park - Child Safe Street, Hardwood Floors On 3 Levels, Huge Deck 24'X24', Large Fenced Backyard, Door From Garage To House. Close To Schools, Shopping, Medical Buildings, Hospital & Church, 2 go train stations near by. Fenced Yard, Backs Onto Park. Furnace replaced Approx. 5 Years Ago, 2021 Roof . Large Pie Shaped Lot. This marvellous 5-level back-split directly backs onto Hunters Green Park, offering a picturesque and serene setting. This expansive park features four tennis courts, a baseball field, and lush green spaces, making it an ideal retreat for outdoor enthusiasts. The large fenced backyard and huge 24' x 24' deck provide a perfect spot to relax and enjoy the scenic park views. Trail all the way to lake Aquatint ,library, community centre and Meadowvale town centre. This unique location offers both privacy and direct access to recreational facilities, making it an excellent choice for families and active individuals alike. ***This unique split-level semi stands out with an extra family room not found in standard layouts plus convenient direct access to the garage*** & Some rooms have been virtually staged to illustrate potential furnishing and decor, to help showcase its potential layout and design possibilities. (id:47351)
34 Fairbank Court
Brampton, Ontario
Beautiful and well-maintained 2+2 bedroom, 3 bathroom bungalow for sale in one of Brampton's most desirable and family-friendly neighborhoods. This charming home features a spacious main floor with two large bedrooms, a bright living area, and a modern kitchen, plus a fully finished basement with additional bedroom And Bathroom ideal for extended family or potential rental income. With parking for up to 6 cars and situated close to top-rated schools, shopping centers, transit, parks, and all major amenities, this property offers the perfect blend of comfort, convenience, and investment potential. A must-see opportunity in a prime location! Pictures are from previous Listing. (id:47351)
91 New Pines Trail
Brampton, Ontario
EXCEPTIONAL LOCATION, UNLIMITED POTENTIAL! This stunning 3+1 bedroom, 3-bathroom home is nestled in the highly sought-after Heart Lake area, just off HWY 410. This gem offers a spacious, open-concept layout filled with natural light, perfect for modern living. Enjoy a sleek kitchen with stainless steel appliances, pot lights, carpet-free flooring throughout the house. This home features three generously sized bedrooms upstairs, one bedroom on ground floor, including a luxurious primary suite with a contemporary ensuite bathroom and Juliette balcony for sipping your drinks in fresh air. Convenient main floor bedroom offers flexibility!With no sidewalk and no monthly fees, this is a true showstopper for first-time buyers, or investors looking to capitalize on its incredible possibilities. Don't miss out on your dream home! (id:47351)
