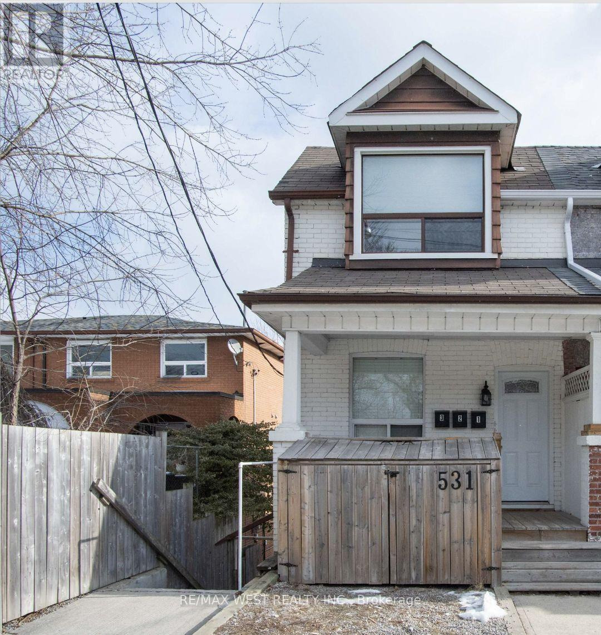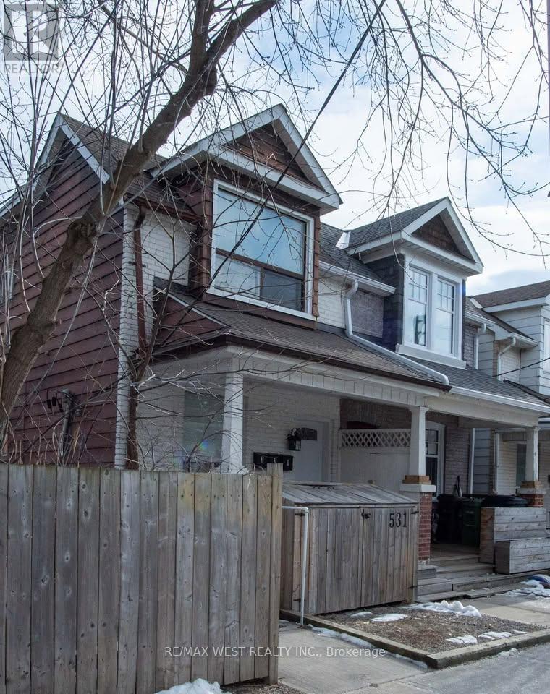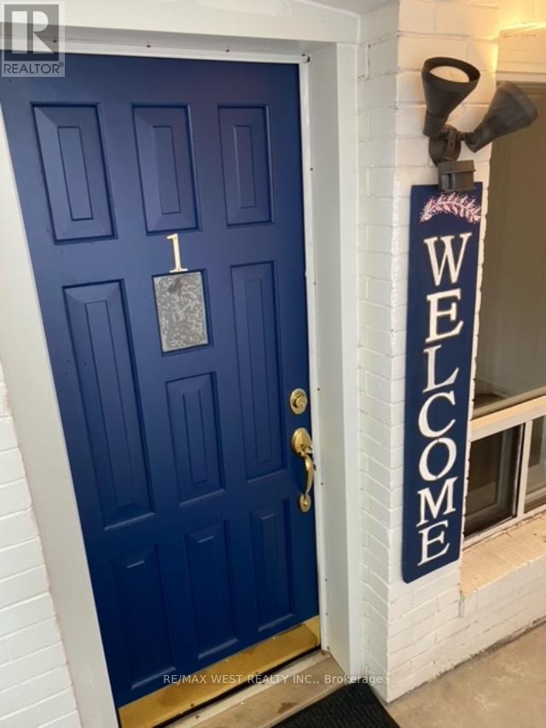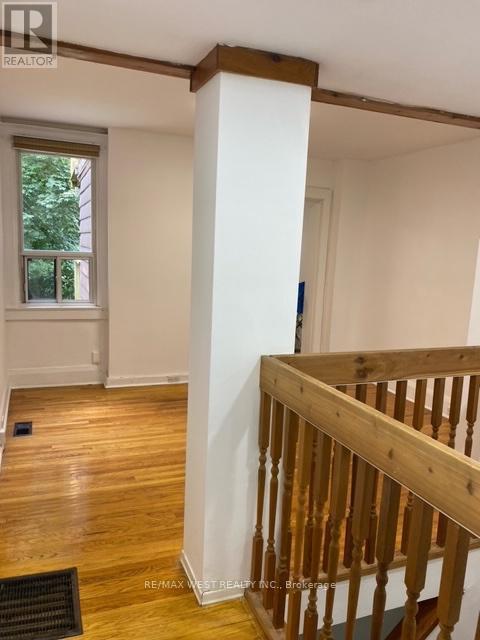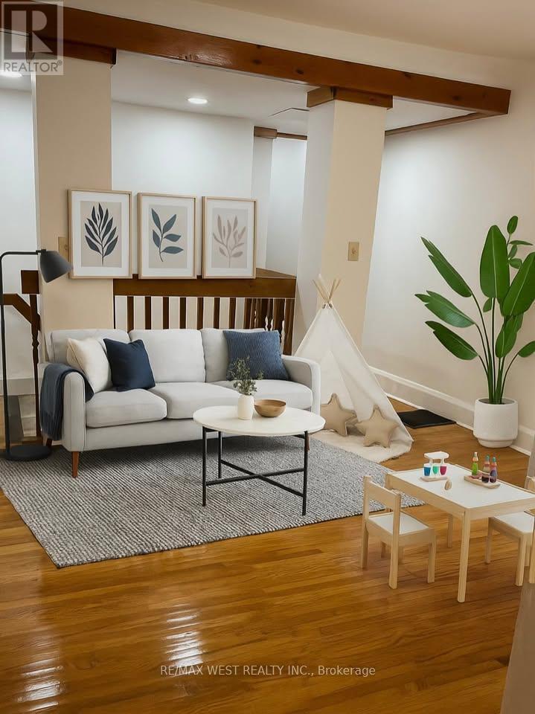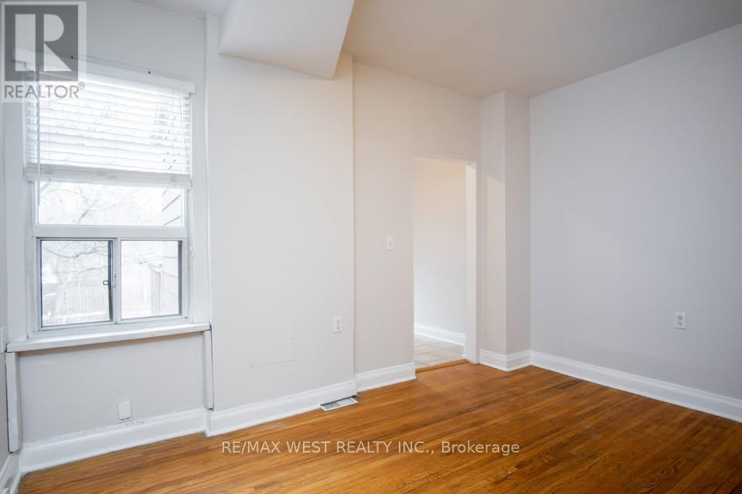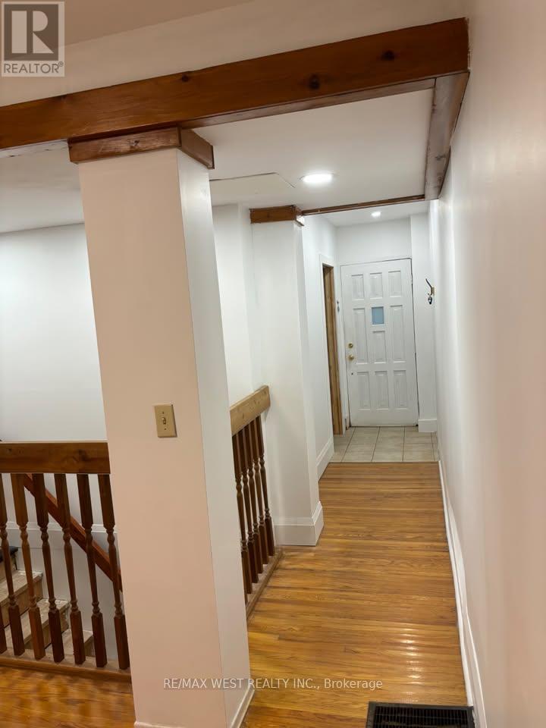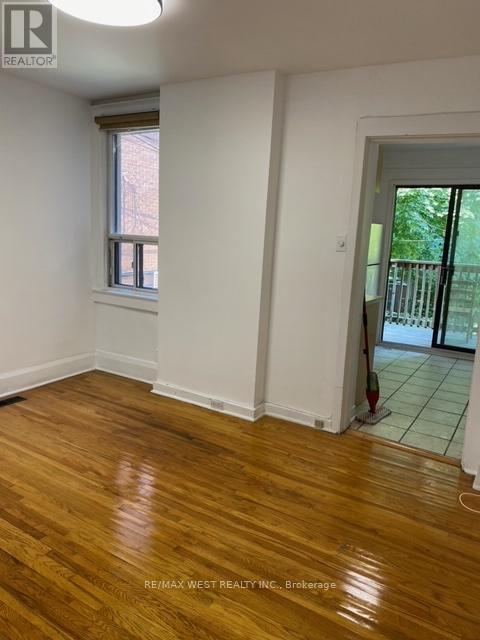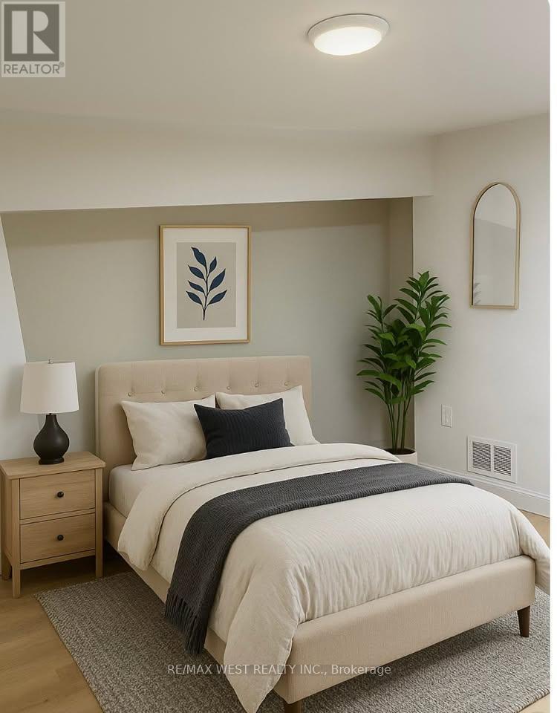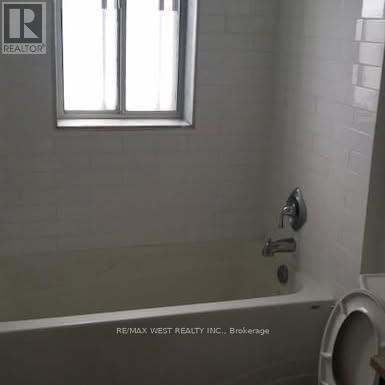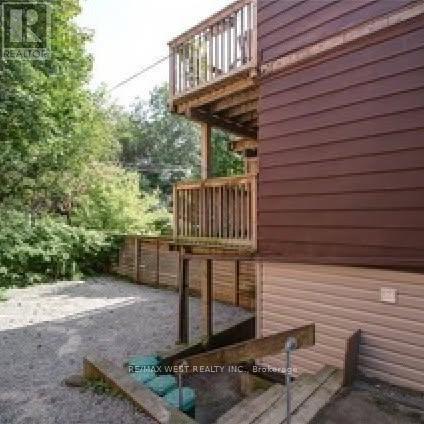2 Bedroom
1 Bathroom
1,100 - 1,500 ft2
Forced Air
$2,650 Monthly
Enjoy beach living in this bright, spacious 2-bedroom apartment just a 10-minute walk from the shore. The eat-in kitchen opens onto a private deck overlooking a peaceful backyard ideal for morning coffee or evening relaxation. Private entrance, dedicated storage, and coin-operated laundry in the basement add convenience. Perfect for professionals, couples, or small families seeking comfort and a prime location. Deck off kitchen is 3.03ft x 1.76ft (id:47351)
Property Details
|
MLS® Number
|
E12439478 |
|
Property Type
|
Single Family |
|
Community Name
|
East End-Danforth |
|
Features
|
Carpet Free, Laundry- Coin Operated |
|
Structure
|
Deck |
Building
|
Bathroom Total
|
1 |
|
Bedrooms Above Ground
|
1 |
|
Bedrooms Below Ground
|
1 |
|
Bedrooms Total
|
2 |
|
Construction Style Attachment
|
Semi-detached |
|
Exterior Finish
|
Aluminum Siding, Concrete |
|
Flooring Type
|
Hardwood, Ceramic, Vinyl |
|
Foundation Type
|
Block |
|
Heating Fuel
|
Natural Gas |
|
Heating Type
|
Forced Air |
|
Stories Total
|
2 |
|
Size Interior
|
1,100 - 1,500 Ft2 |
|
Type
|
House |
|
Utility Water
|
Municipal Water |
Parking
Land
|
Acreage
|
No |
|
Sewer
|
Sanitary Sewer |
|
Size Depth
|
95 Ft |
|
Size Frontage
|
24 Ft |
|
Size Irregular
|
24 X 95 Ft |
|
Size Total Text
|
24 X 95 Ft |
Rooms
| Level |
Type |
Length |
Width |
Dimensions |
|
Lower Level |
Bedroom 2 |
3.76 m |
3 m |
3.76 m x 3 m |
|
Lower Level |
Bathroom |
2.14 m |
1.69 m |
2.14 m x 1.69 m |
|
Main Level |
Living Room |
3.84 m |
3.1 m |
3.84 m x 3.1 m |
|
Main Level |
Kitchen |
2.79 m |
2.73 m |
2.79 m x 2.73 m |
|
Main Level |
Bedroom |
2.88 m |
2.59 m |
2.88 m x 2.59 m |
https://www.realtor.ca/real-estate/28940392/lower-unit-531-woodbine-avenue-toronto-east-end-danforth-east-end-danforth
