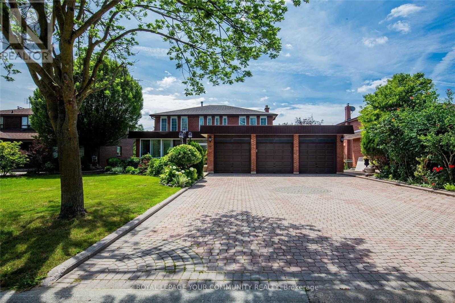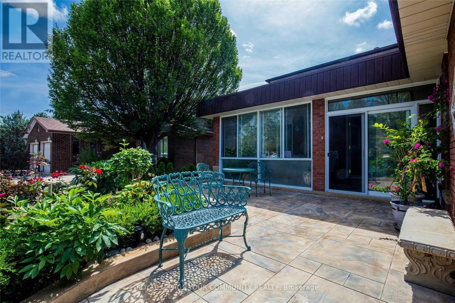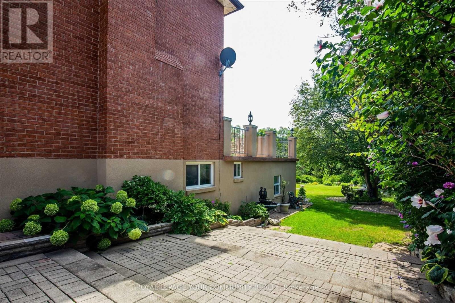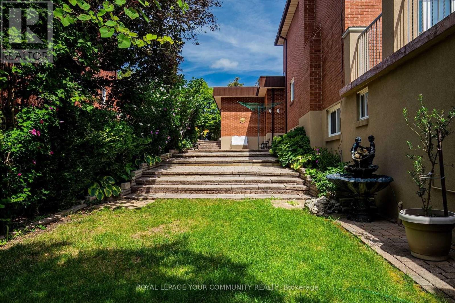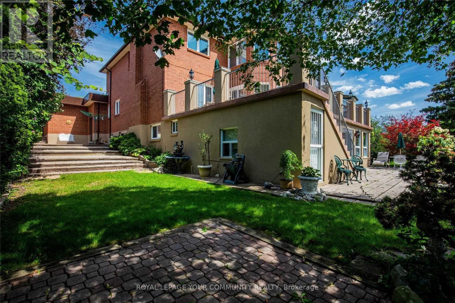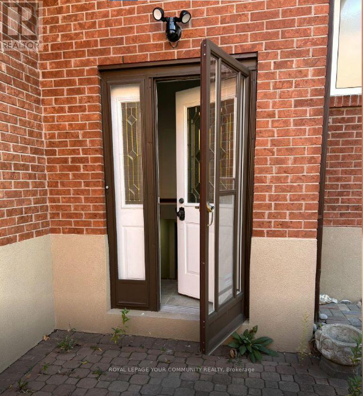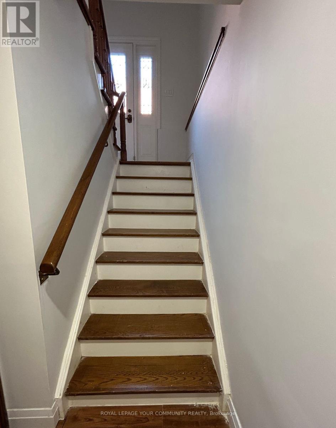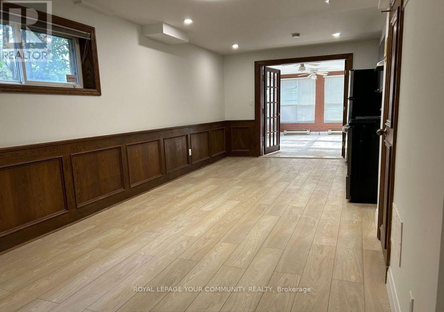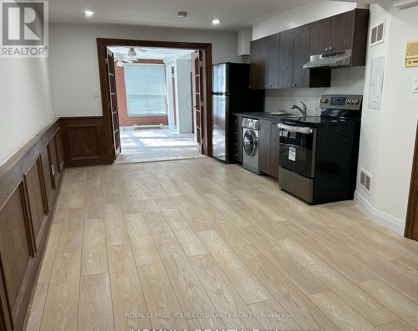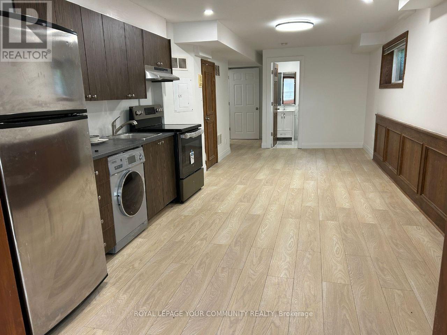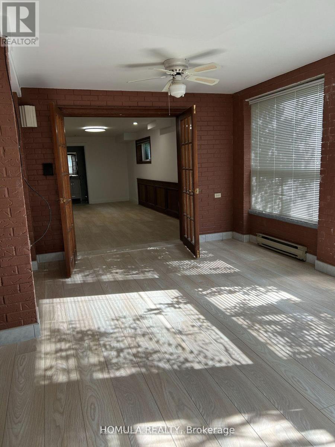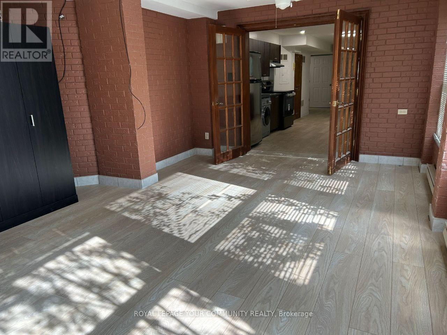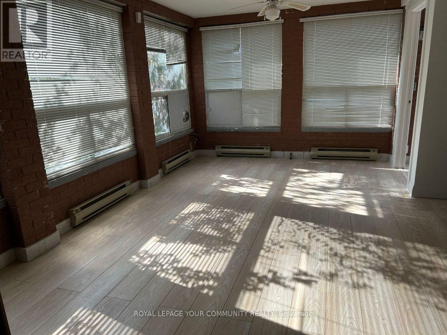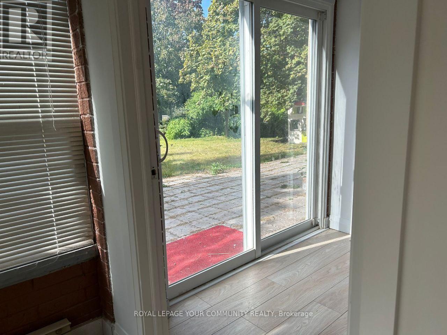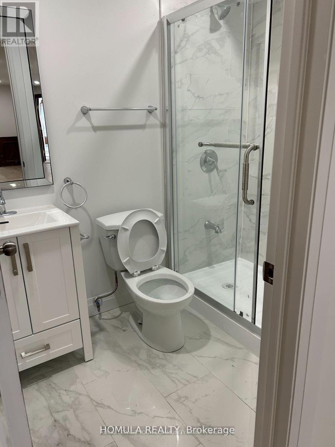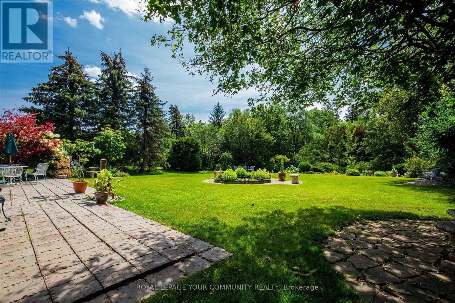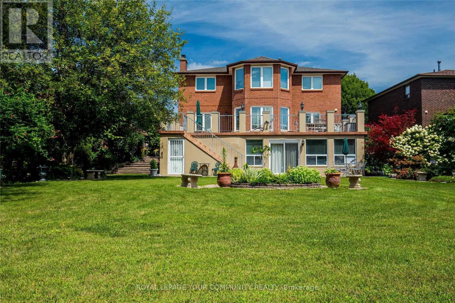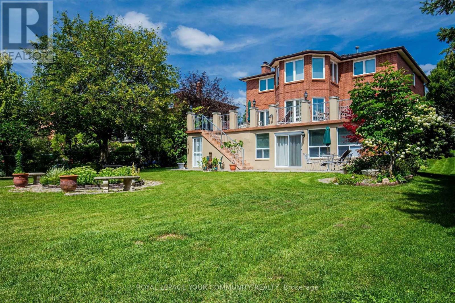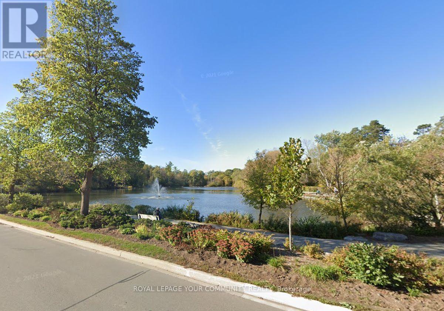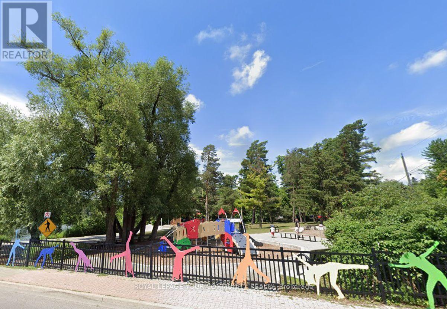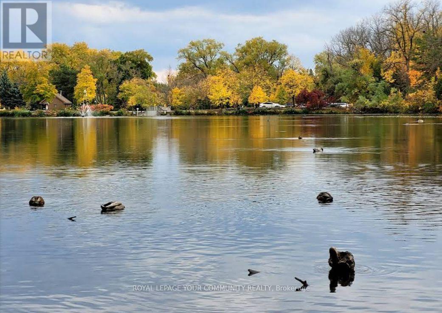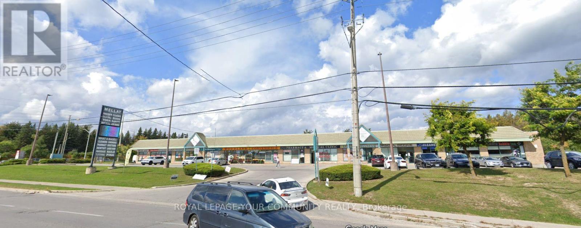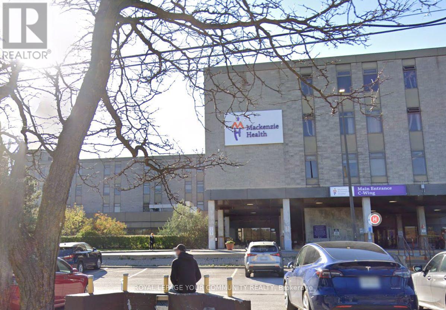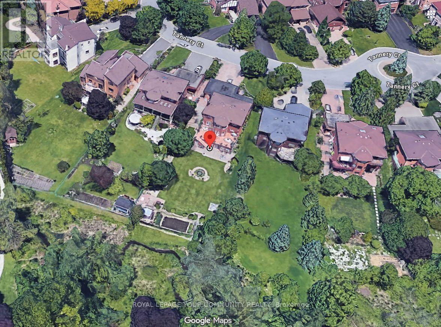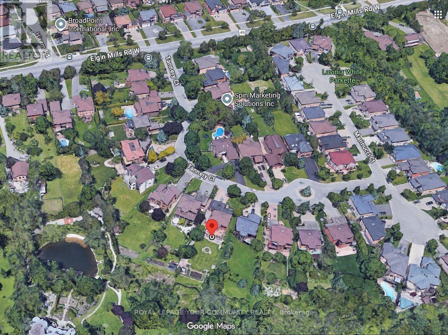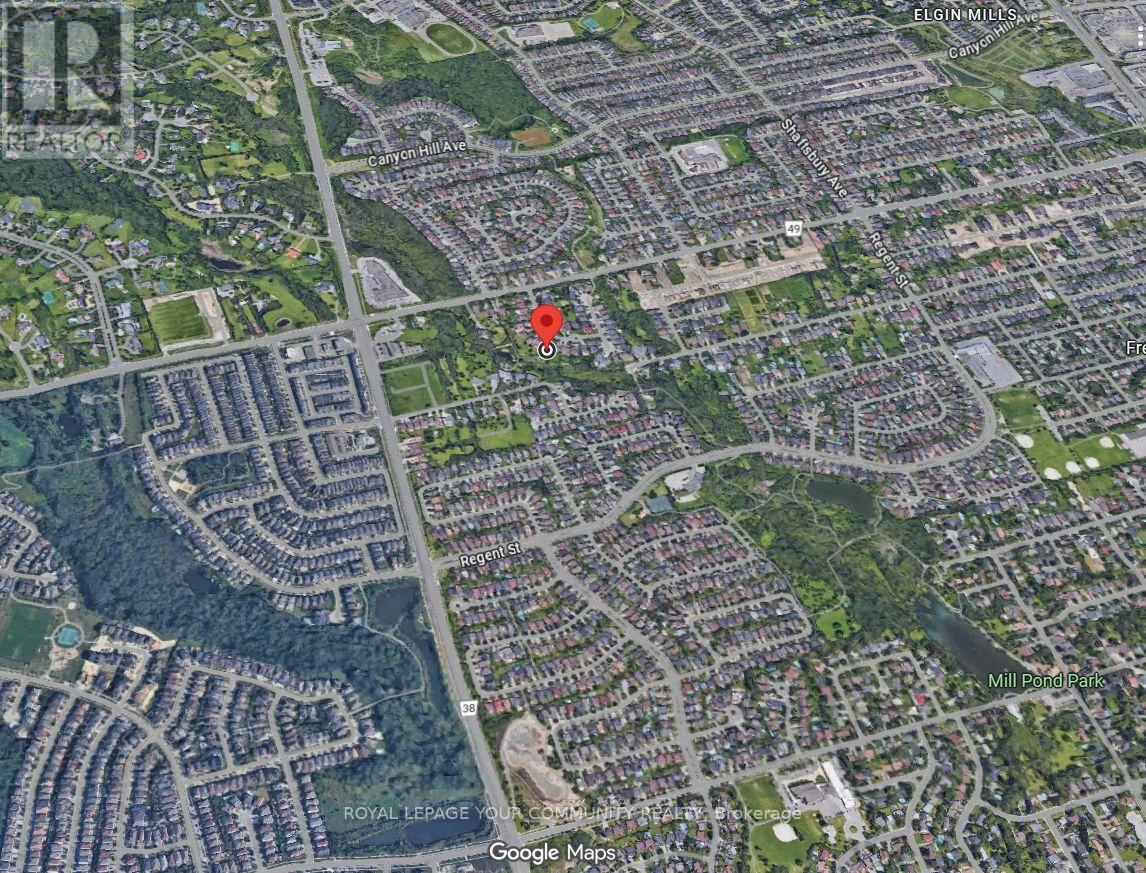1 Bedroom
1 Bathroom
3,000 - 3,500 ft2
Central Air Conditioning
Forced Air
Landscaped
$1,700 Monthly
Cozy 1-bedroom basement apartment with private entrance in a quiet, family-friendly neighbourhood. Features a bright living space, 3-piece bathroom and a convenient in-suite washer & dryer. The unit is technically located above grade, and the bedroom is exceptionally bright, featuring large, above-grade floor-to-ceiling windows. The unit includes 1 driveway parking spot and high-speed internet. Tenant pays 20% utilities. Just steps to the bus stop, minutes to GO Station, shopping, supermarkets, restaurants, Mill Pond Park and Mackenzie Hospital. Close to excellent schools. Perfect for a single professional, a couple, or a small family. ***** Extras ***** In-suite laundry, stainless steel appliances (fridge, stove, oven, hood, microwave). (id:47351)
Property Details
|
MLS® Number
|
N12406930 |
|
Property Type
|
Single Family |
|
Community Name
|
Mill Pond |
|
Amenities Near By
|
Hospital, Park, Public Transit, Schools |
|
Communication Type
|
High Speed Internet |
|
Features
|
Wooded Area, Ravine, Paved Yard, Carpet Free, In Suite Laundry |
|
Parking Space Total
|
1 |
|
Structure
|
Patio(s) |
Building
|
Bathroom Total
|
1 |
|
Bedrooms Above Ground
|
1 |
|
Bedrooms Total
|
1 |
|
Age
|
31 To 50 Years |
|
Appliances
|
Water Heater, Dryer, Microwave, Stove, Washer, Refrigerator |
|
Basement Development
|
Finished |
|
Basement Type
|
N/a (finished) |
|
Construction Style Attachment
|
Detached |
|
Cooling Type
|
Central Air Conditioning |
|
Exterior Finish
|
Brick, Stucco |
|
Fire Protection
|
Smoke Detectors |
|
Flooring Type
|
Laminate, Ceramic |
|
Foundation Type
|
Concrete |
|
Heating Fuel
|
Natural Gas |
|
Heating Type
|
Forced Air |
|
Stories Total
|
2 |
|
Size Interior
|
3,000 - 3,500 Ft2 |
|
Type
|
House |
|
Utility Water
|
Municipal Water |
Parking
Land
|
Acreage
|
No |
|
Land Amenities
|
Hospital, Park, Public Transit, Schools |
|
Landscape Features
|
Landscaped |
|
Sewer
|
Sanitary Sewer |
|
Size Depth
|
211 Ft ,4 In |
|
Size Frontage
|
59 Ft ,1 In |
|
Size Irregular
|
59.1 X 211.4 Ft ; Pie Shaped Lot |
|
Size Total Text
|
59.1 X 211.4 Ft ; Pie Shaped Lot|under 1/2 Acre |
|
Surface Water
|
Lake/pond |
Rooms
| Level |
Type |
Length |
Width |
Dimensions |
|
Basement |
Bedroom |
5.74 m |
3.07 m |
5.74 m x 3.07 m |
|
Basement |
Dining Room |
3.81 m |
3.43 m |
3.81 m x 3.43 m |
|
Basement |
Living Room |
3.81 m |
3.43 m |
3.81 m x 3.43 m |
|
Basement |
Kitchen |
3.43 m |
3.36 m |
3.43 m x 3.36 m |
|
Basement |
Bathroom |
2.24 m |
1.52 m |
2.24 m x 1.52 m |
Utilities
|
Electricity
|
Available |
|
Sewer
|
Available |
https://www.realtor.ca/real-estate/28869870/basement-19-tannery-court-richmond-hill-mill-pond-mill-pond
