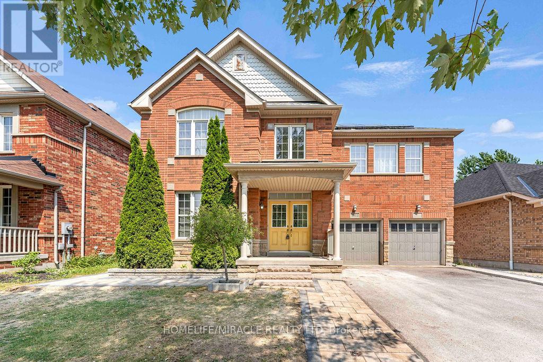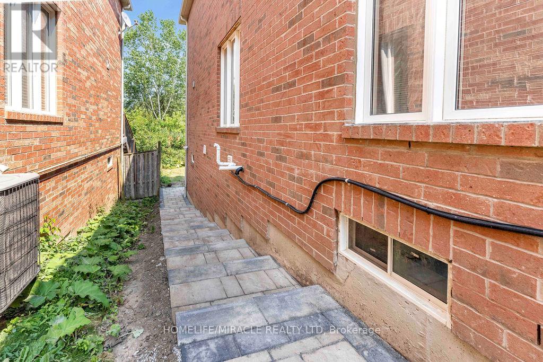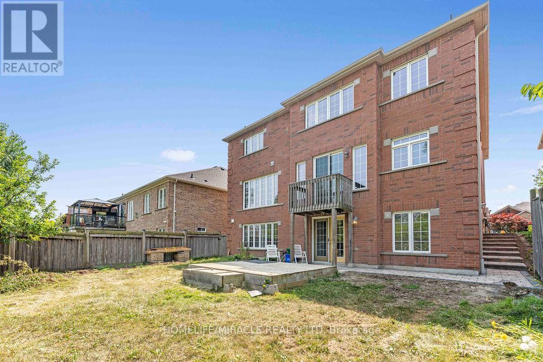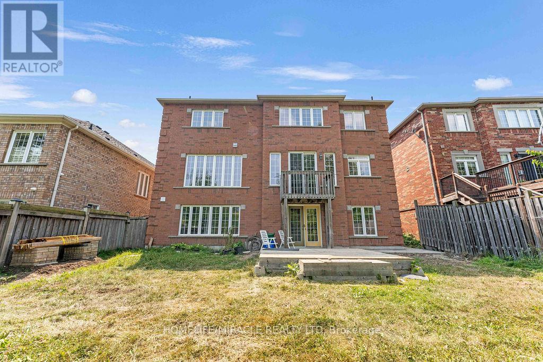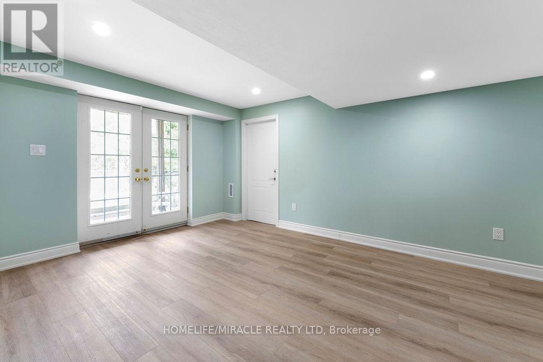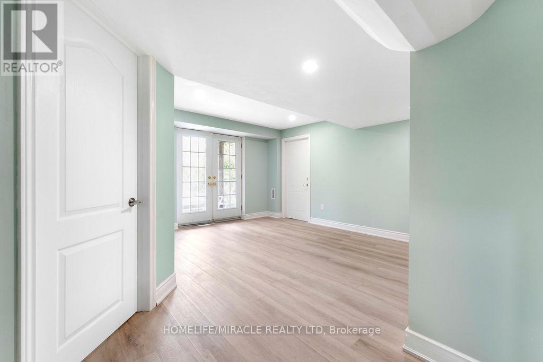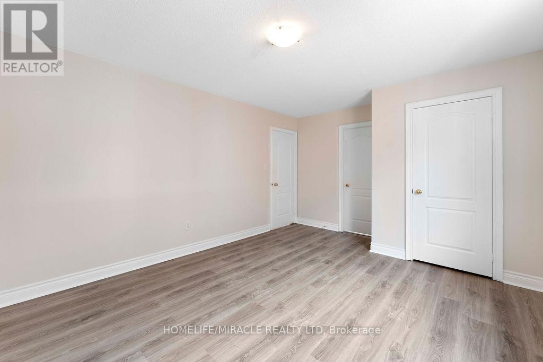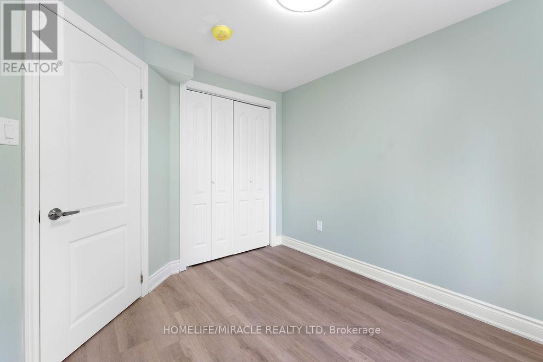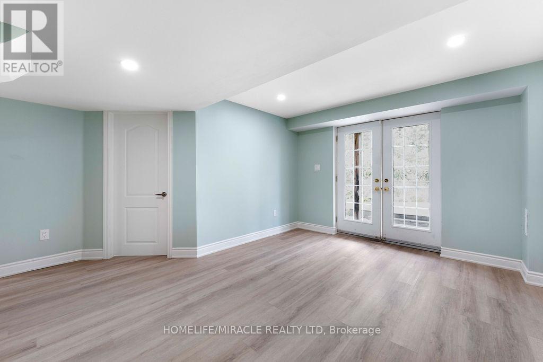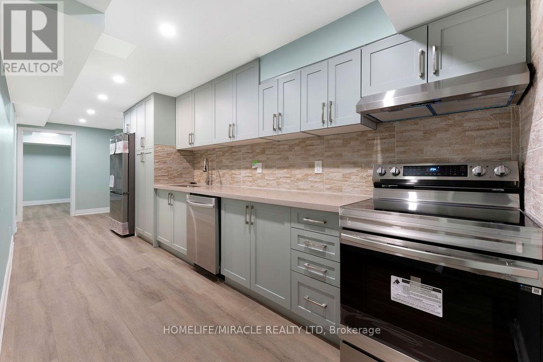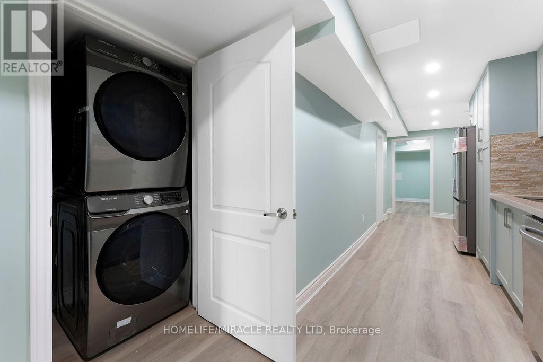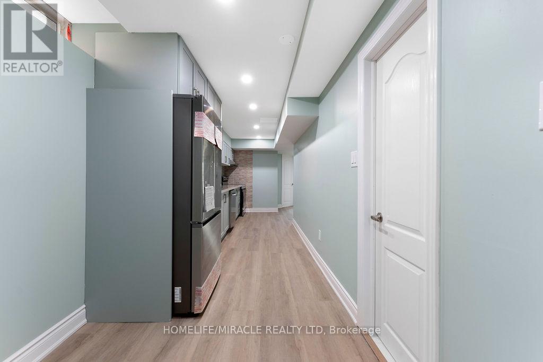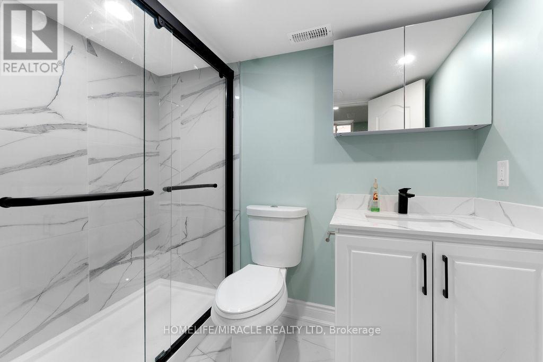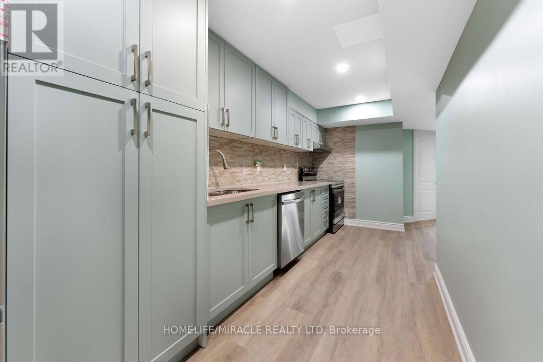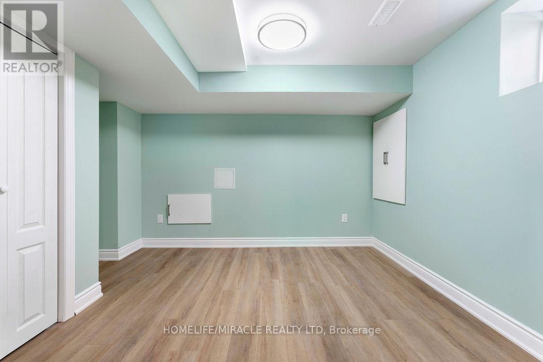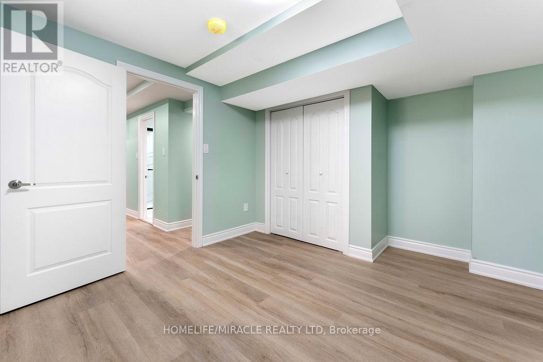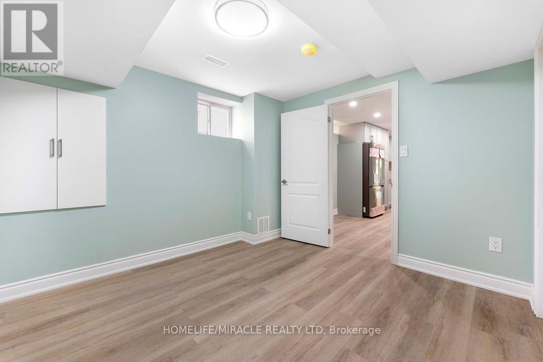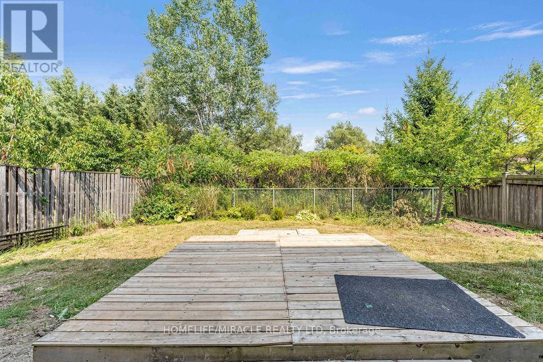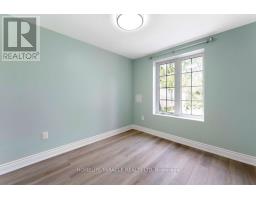2 Bedroom
1 Bathroom
3,000 - 3,500 ft2
Central Air Conditioning
Forced Air
$1,800 Monthly
Brand new, never lived-in walkout basement apartment in North Oshawa's exclusive neighborhood on a premium 50 ft lot backing onto a ravine, offering privacy and a peaceful setting. Flooded with natural light, this home features a spacious kitchen, two bright bedrooms, a modern 4-piece bathroom with a standing shower and Separate Laundry. The fully fenced yard opens to greenspace, while nearby schools, recreation center, library, shopping, and walking trails make this location both convenient and desirable. (id:47351)
Property Details
|
MLS® Number
|
E12440977 |
|
Property Type
|
Single Family |
|
Community Name
|
Taunton |
|
Features
|
Flat Site, Carpet Free |
|
Parking Space Total
|
1 |
Building
|
Bathroom Total
|
1 |
|
Bedrooms Above Ground
|
2 |
|
Bedrooms Total
|
2 |
|
Age
|
16 To 30 Years |
|
Basement Features
|
Apartment In Basement, Walk Out |
|
Basement Type
|
N/a |
|
Construction Style Attachment
|
Detached |
|
Cooling Type
|
Central Air Conditioning |
|
Exterior Finish
|
Brick |
|
Foundation Type
|
Concrete |
|
Heating Fuel
|
Natural Gas |
|
Heating Type
|
Forced Air |
|
Stories Total
|
2 |
|
Size Interior
|
3,000 - 3,500 Ft2 |
|
Type
|
House |
|
Utility Water
|
Municipal Water |
Parking
Land
|
Acreage
|
No |
|
Sewer
|
Sanitary Sewer |
|
Size Depth
|
109 Ft ,10 In |
|
Size Frontage
|
49 Ft ,10 In |
|
Size Irregular
|
49.9 X 109.9 Ft |
|
Size Total Text
|
49.9 X 109.9 Ft|under 1/2 Acre |
Rooms
| Level |
Type |
Length |
Width |
Dimensions |
|
Basement |
Living Room |
3.3 m |
5.1 m |
3.3 m x 5.1 m |
|
Basement |
Kitchen |
8.3 m |
16 m |
8.3 m x 16 m |
|
Basement |
Bedroom |
3.5 m |
3.9 m |
3.5 m x 3.9 m |
|
Basement |
Bedroom 2 |
3 m |
2.7 m |
3 m x 2.7 m |
https://www.realtor.ca/real-estate/28943291/basement-1811-esterbrooke-drive-oshawa-taunton-taunton
