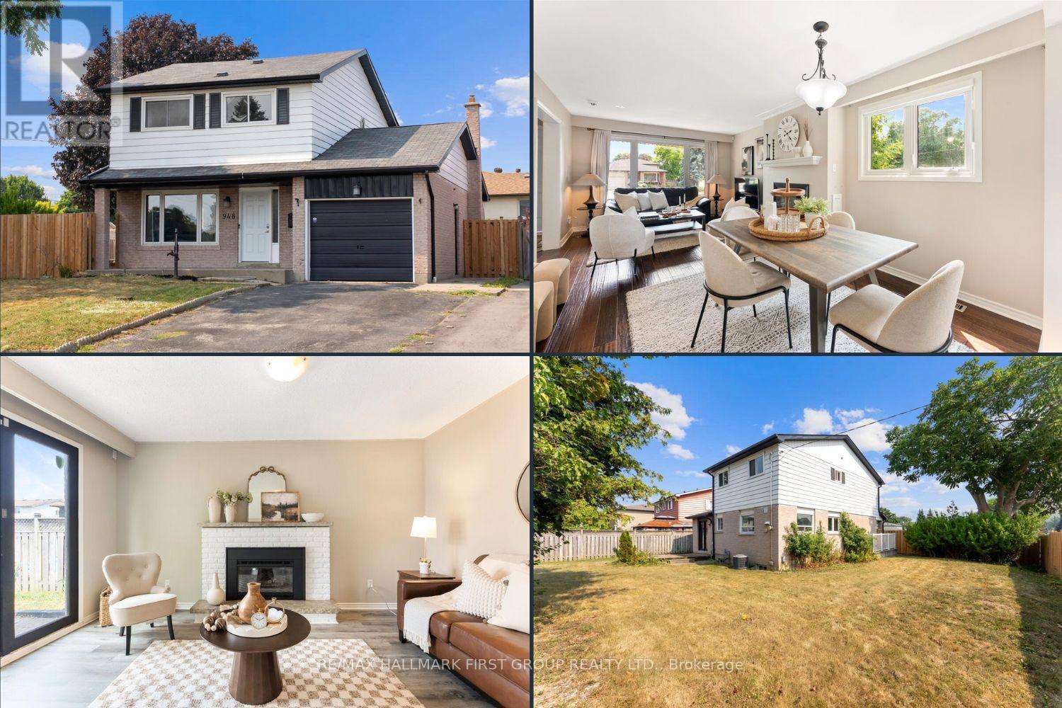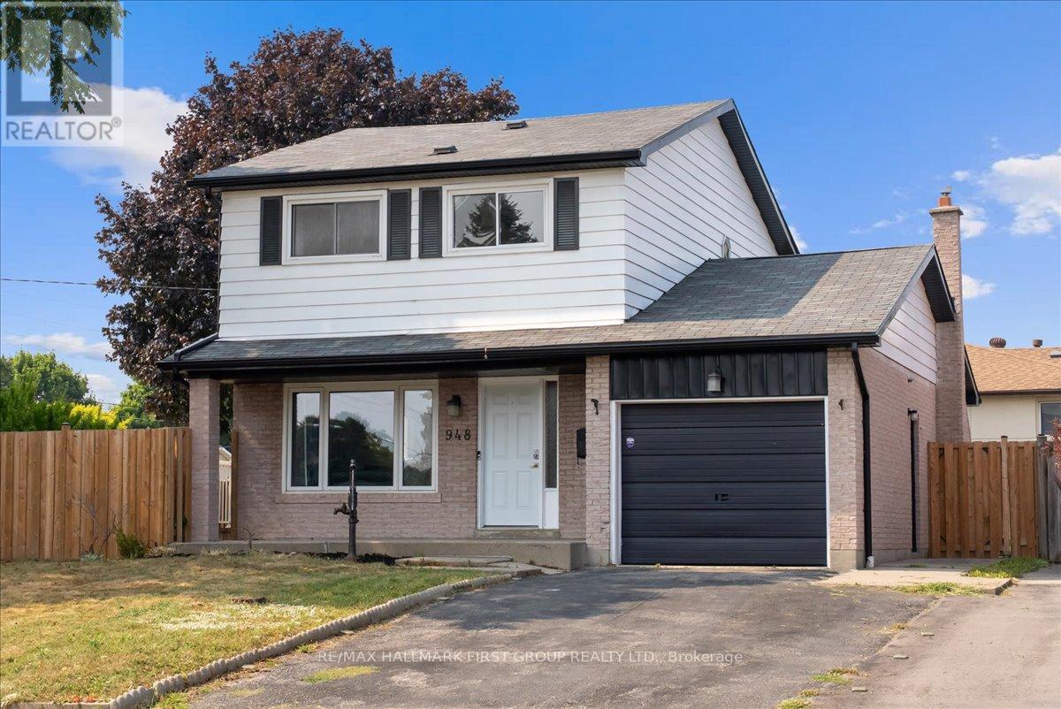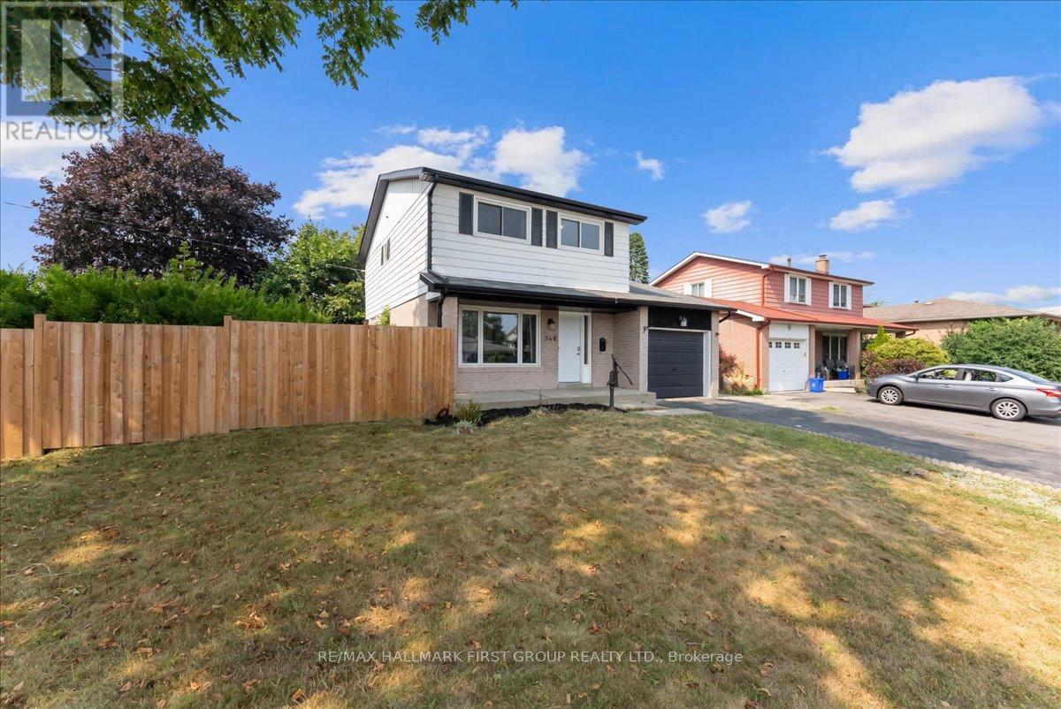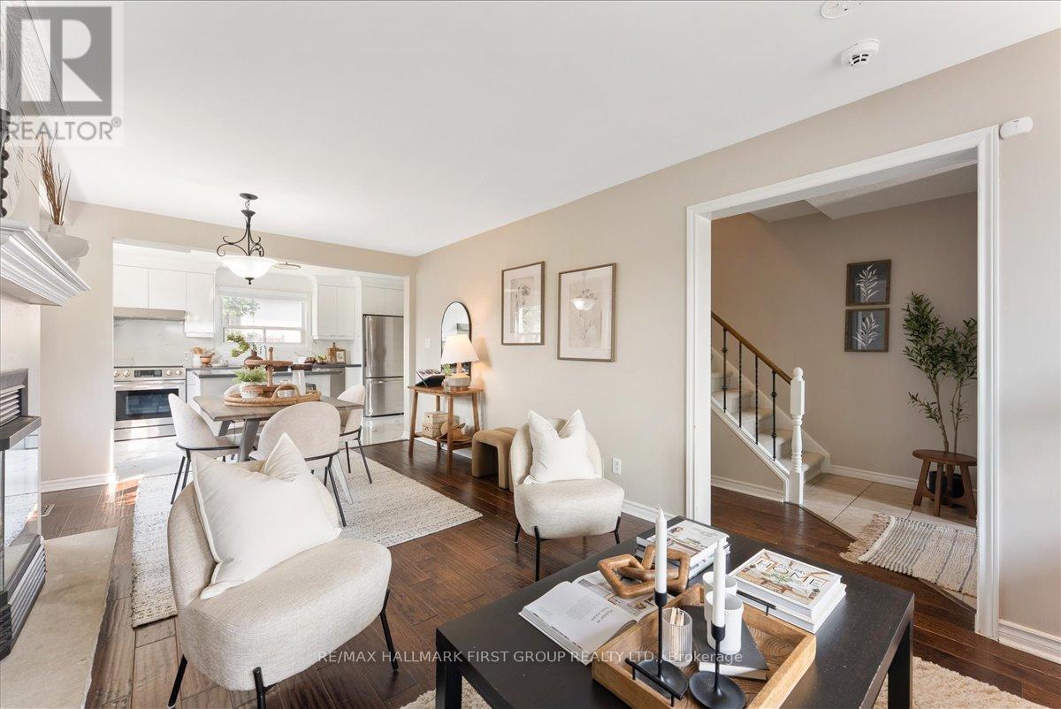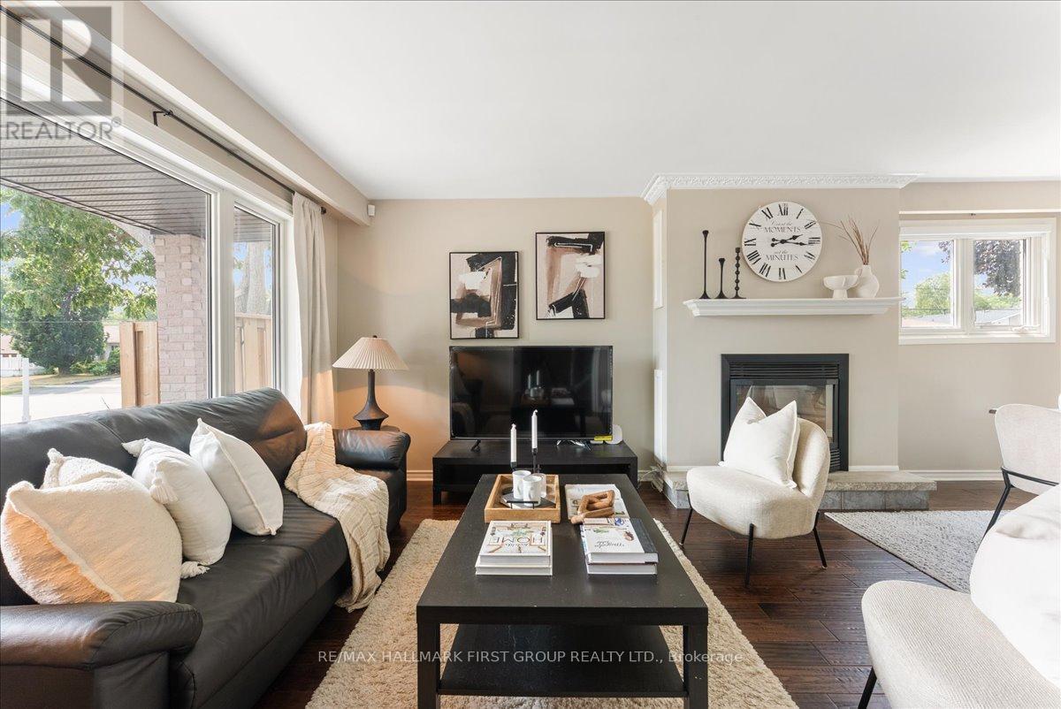948 Cecylia Court Pickering, Ontario L1W 2Y1
$915,000
Welcome to 948 Cecylia Court! This renovated 4-bedroom detached home is ideally located on a quiet, family-friendly court. Featuring a modern open-concept kitchen with a movable island, stainless steel appliances, quartz countertops, and a stunning backsplash. The combined living and dining rooms include a cozy gas fireplace and large picture window, while the separate family room offers additional comfort with another fireplace and walkout to a fully fenced, premium corner lot; pool-sized and perfect for entertaining. Upstairs, you'll find four spacious bedrooms and a fully renovated 4-piece bathroom. The partly finished basement includes a 5th bedroom and a separate side entrance, offering great potential for in-law or rental suite conversion. Freshly painted throughout with newer flooring, updated kitchen and bathrooms 2023, newer fence 2023, broadloom 2021, and newer furnace and A/C 2021. Just steps to top-rated schools, parks, trails, shopping, and more. (id:47351)
Open House
This property has open houses!
2:00 pm
Ends at:4:00 pm
2:00 pm
Ends at:4:00 pm
Property Details
| MLS® Number | E12327300 |
| Property Type | Single Family |
| Community Name | West Shore |
| Amenities Near By | Public Transit |
| Features | Cul-de-sac |
| Parking Space Total | 4 |
Building
| Bathroom Total | 2 |
| Bedrooms Above Ground | 4 |
| Bedrooms Below Ground | 1 |
| Bedrooms Total | 5 |
| Appliances | Dishwasher, Dryer, Range, Stove, Washer, Window Coverings, Refrigerator |
| Basement Development | Partially Finished |
| Basement Features | Walk-up |
| Basement Type | N/a (partially Finished) |
| Construction Style Attachment | Detached |
| Cooling Type | Central Air Conditioning |
| Exterior Finish | Brick, Vinyl Siding |
| Fireplace Present | Yes |
| Flooring Type | Tile, Laminate, Hardwood |
| Foundation Type | Poured Concrete |
| Half Bath Total | 1 |
| Heating Fuel | Natural Gas |
| Heating Type | Forced Air |
| Stories Total | 2 |
| Size Interior | 1,500 - 2,000 Ft2 |
| Type | House |
| Utility Water | Municipal Water |
Parking
| Attached Garage | |
| Garage |
Land
| Acreage | No |
| Fence Type | Fenced Yard |
| Land Amenities | Public Transit |
| Sewer | Sanitary Sewer |
| Size Depth | 99 Ft ,8 In |
| Size Frontage | 48 Ft ,6 In |
| Size Irregular | 48.5 X 99.7 Ft |
| Size Total Text | 48.5 X 99.7 Ft |
Rooms
| Level | Type | Length | Width | Dimensions |
|---|---|---|---|---|
| Second Level | Primary Bedroom | 3.08 m | 4.27 m | 3.08 m x 4.27 m |
| Second Level | Bedroom 2 | 3.14 m | 2.68 m | 3.14 m x 2.68 m |
| Second Level | Bedroom 3 | 3.53 m | 3.09 m | 3.53 m x 3.09 m |
| Second Level | Bedroom 4 | 2.6 m | 2.88 m | 2.6 m x 2.88 m |
| Basement | Bedroom | 2.75 m | 3.98 m | 2.75 m x 3.98 m |
| Basement | Recreational, Games Room | 5.33 m | 9.12 m | 5.33 m x 9.12 m |
| Main Level | Foyer | 2.54 m | 1.35 m | 2.54 m x 1.35 m |
| Main Level | Living Room | 3.38 m | 3.48 m | 3.38 m x 3.48 m |
| Main Level | Dining Room | 3.39 m | 3.1 m | 3.39 m x 3.1 m |
| Main Level | Kitchen | 4.33 m | 2.97 m | 4.33 m x 2.97 m |
| Main Level | Family Room | 3.11 m | 4.47 m | 3.11 m x 4.47 m |
https://www.realtor.ca/real-estate/28696080/948-cecylia-court-pickering-west-shore-west-shore
