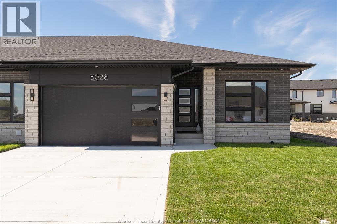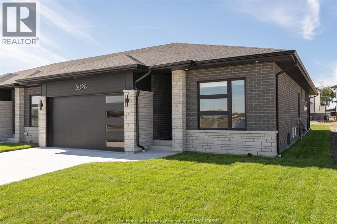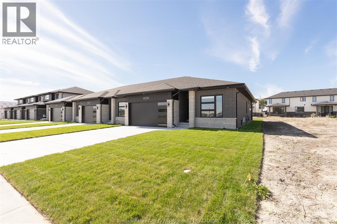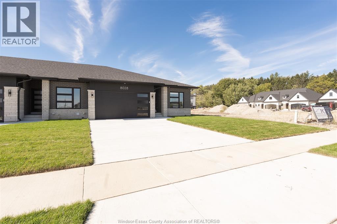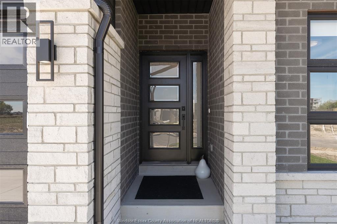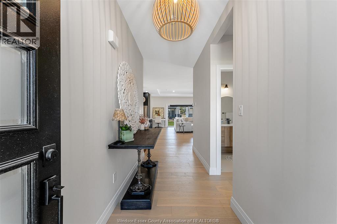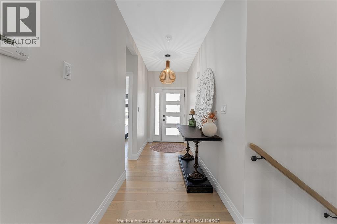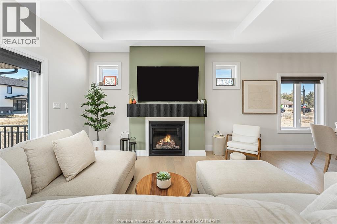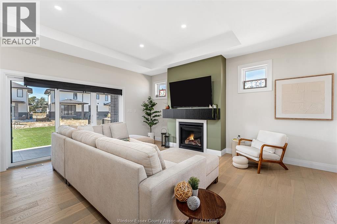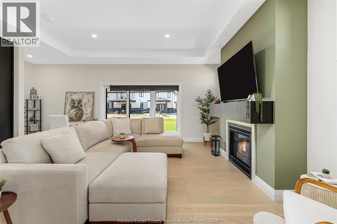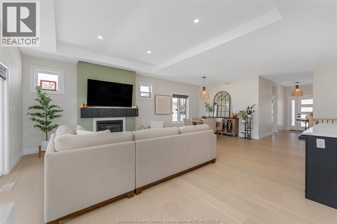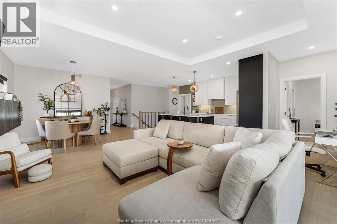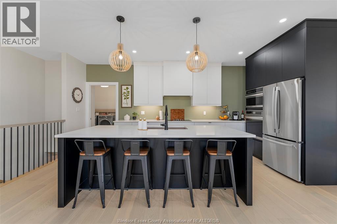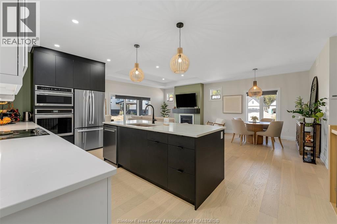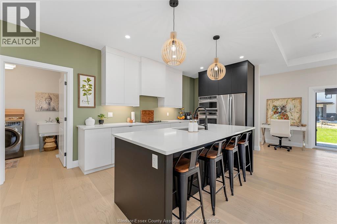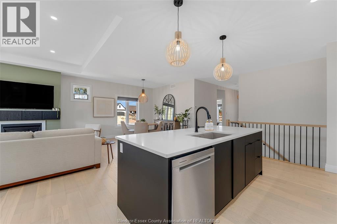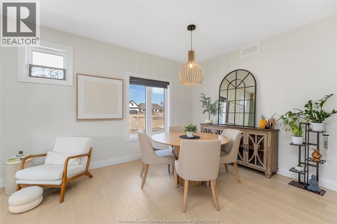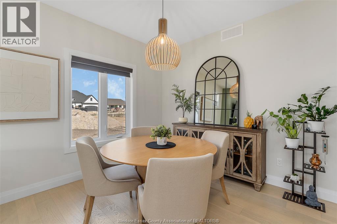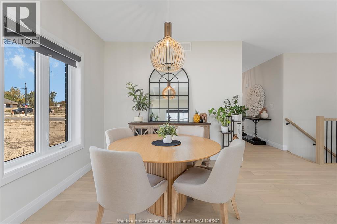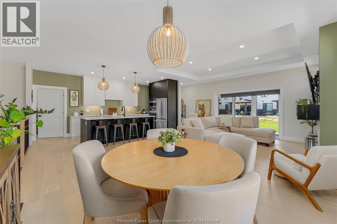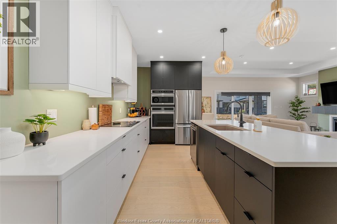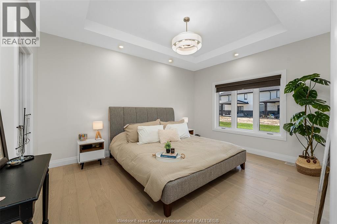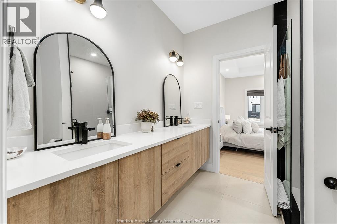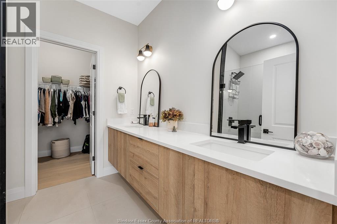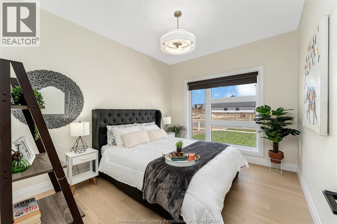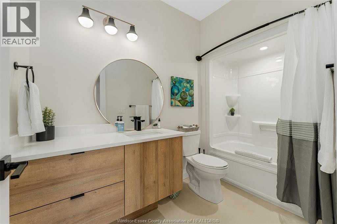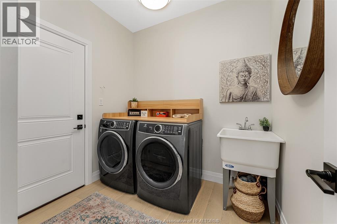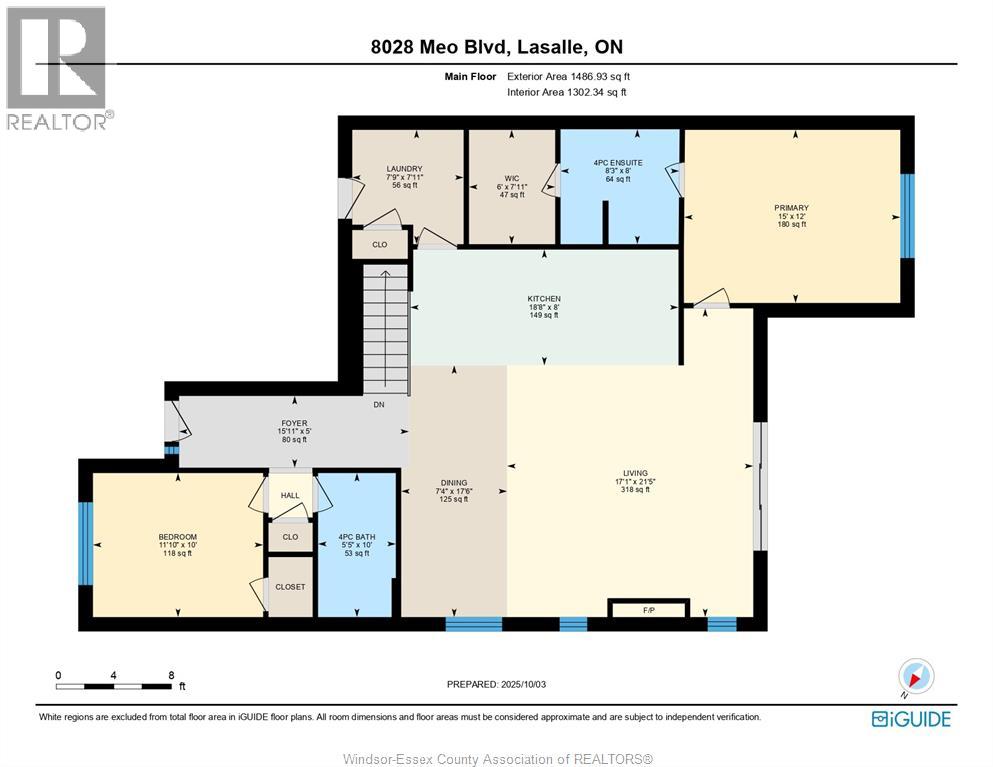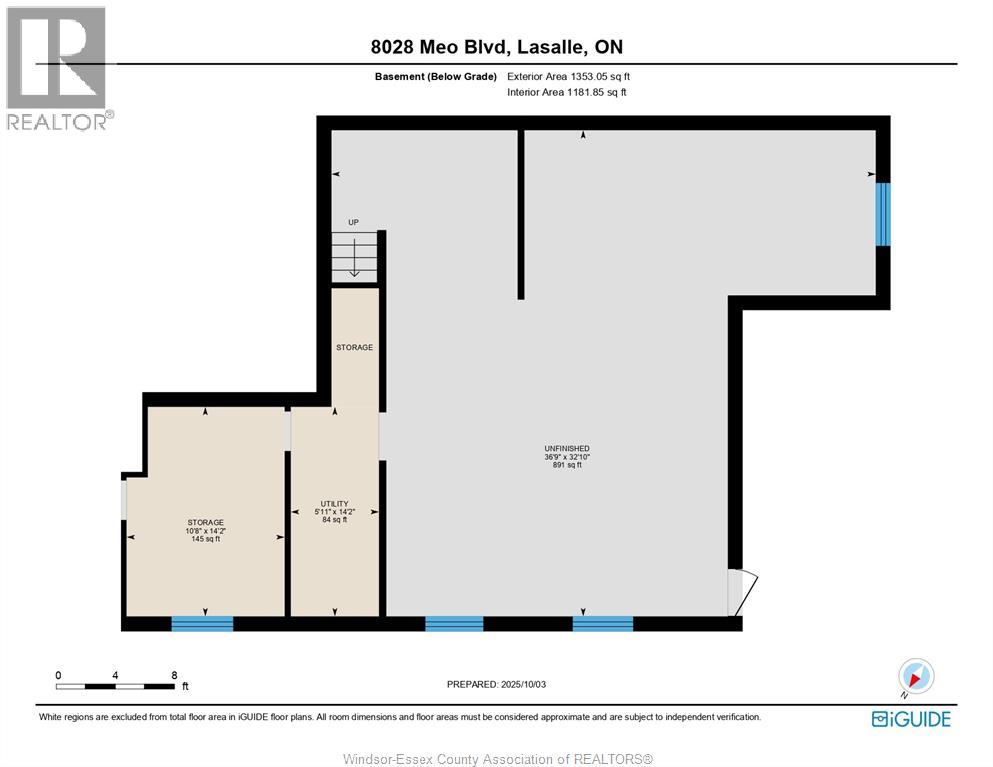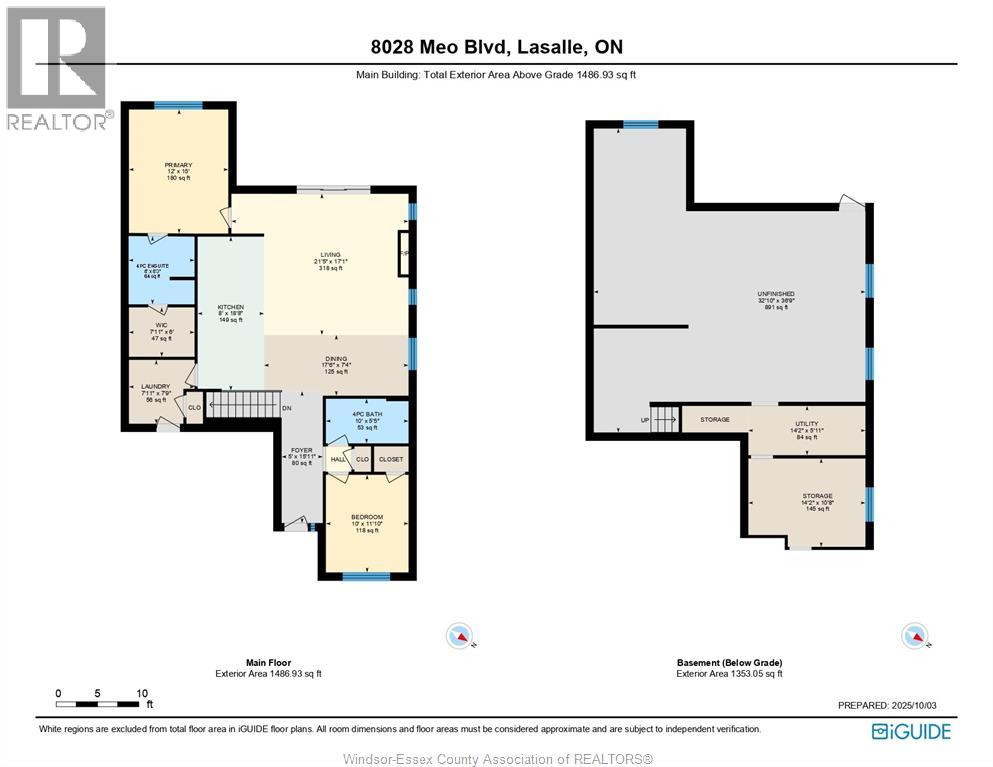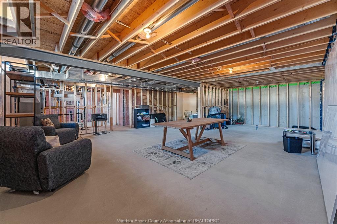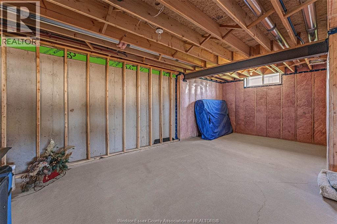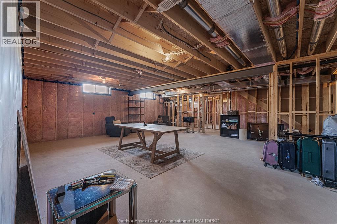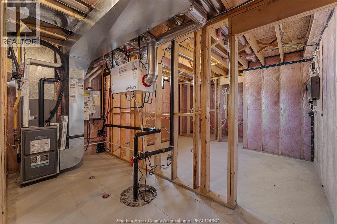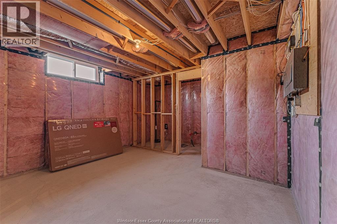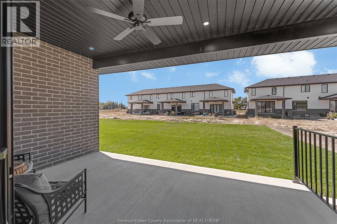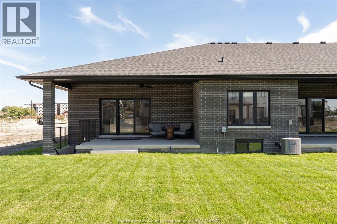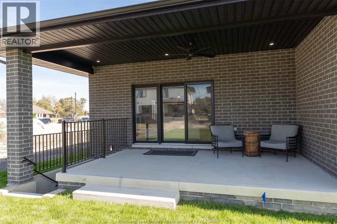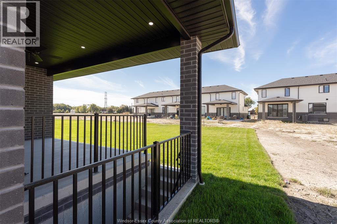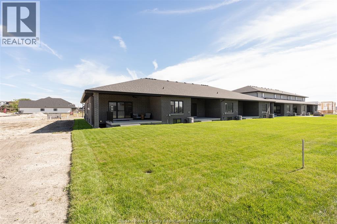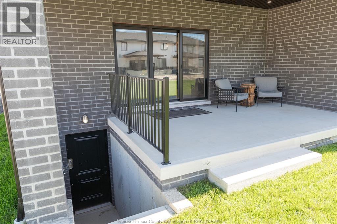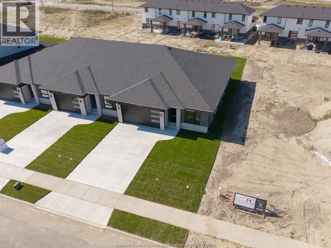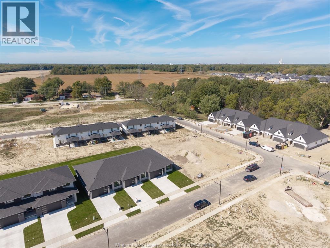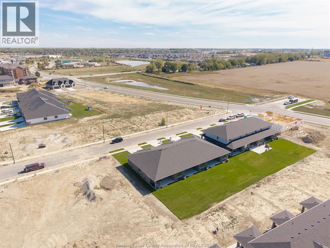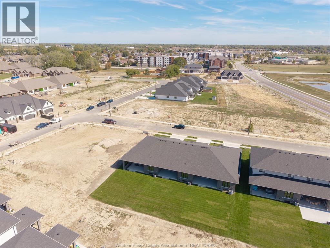2 Bedroom
2 Bathroom
1,486 ft2
Ranch
Fireplace
Fully Air Conditioned
Forced Air, Furnace, Heat Recovery Ventilation (Hrv)
$849,900
Welcome to 8028 Meo Blvd, where elegance meets comfort in Silver Leaf, LaSalle's premier development minutes from the US border and Highway 401. This stunning new end-unit ranch-style townhome offers extra windows for natural light and a thoughtfully designed layout that blends sophistication with convenience. Open concept main floor features 2 spacious bedrooms, 2 full bathrooms, and a welcoming living room highlighted by a beautiful gas fireplace. The upgraded gourmet kitchen boasts sleek quartz countertops and seamlessly flows into the dining area where oversized patio doors lead to a covered outdoor retreat. Main floor laundry adds ease and functionality to everyday living. The grade entrance offers future potential for a mortgage helper with an ADU/mother-in-law suite. Upgrades during construction include high-end hardwood, tile, kitchen cabinets & oversized island. Brand new appliances included. Walking distance to trails, schools and new commercial development with Tim Hortons, Shopper's Drug Mart, Food Basics & McDonald's, etc. Offers flexible possession! (id:47351)
Property Details
|
MLS® Number
|
25025321 |
|
Property Type
|
Single Family |
|
Features
|
Double Width Or More Driveway, Concrete Driveway, Finished Driveway |
Building
|
Bathroom Total
|
2 |
|
Bedrooms Above Ground
|
2 |
|
Bedrooms Total
|
2 |
|
Appliances
|
Cooktop, Dishwasher, Dryer, Microwave, Refrigerator, Washer, Oven |
|
Architectural Style
|
Ranch |
|
Constructed Date
|
2024 |
|
Construction Style Attachment
|
Attached |
|
Cooling Type
|
Fully Air Conditioned |
|
Exterior Finish
|
Brick, Stone |
|
Fireplace Fuel
|
Gas |
|
Fireplace Present
|
Yes |
|
Fireplace Type
|
Insert |
|
Flooring Type
|
Ceramic/porcelain, Hardwood |
|
Foundation Type
|
Concrete |
|
Heating Fuel
|
Natural Gas |
|
Heating Type
|
Forced Air, Furnace, Heat Recovery Ventilation (hrv) |
|
Stories Total
|
1 |
|
Size Interior
|
1,486 Ft2 |
|
Total Finished Area
|
1486 Sqft |
|
Type
|
Row / Townhouse |
Parking
|
Attached Garage
|
|
|
Garage
|
|
|
Inside Entry
|
|
Land
|
Acreage
|
No |
|
Size Irregular
|
40.6 X 128 |
|
Size Total Text
|
40.6 X 128 |
|
Zoning Description
|
Res |
Rooms
| Level |
Type |
Length |
Width |
Dimensions |
|
Lower Level |
Storage |
|
|
Measurements not available |
|
Lower Level |
Recreation Room |
|
|
Measurements not available |
|
Main Level |
Utility Room |
|
|
Measurements not available |
|
Main Level |
Laundry Room |
|
|
Measurements not available |
|
Main Level |
4pc Bathroom |
|
|
Measurements not available |
|
Main Level |
Bedroom |
|
|
Measurements not available |
|
Main Level |
4pc Ensuite Bath |
|
|
Measurements not available |
|
Main Level |
Primary Bedroom |
|
|
Measurements not available |
|
Main Level |
Eating Area |
|
|
Measurements not available |
|
Main Level |
Kitchen |
|
|
Measurements not available |
|
Main Level |
Dining Room |
|
|
Measurements not available |
|
Main Level |
Living Room/fireplace |
|
|
Measurements not available |
|
Main Level |
Foyer |
|
|
Measurements not available |
https://www.realtor.ca/real-estate/28954824/8028-meo-blvd-lasalle
