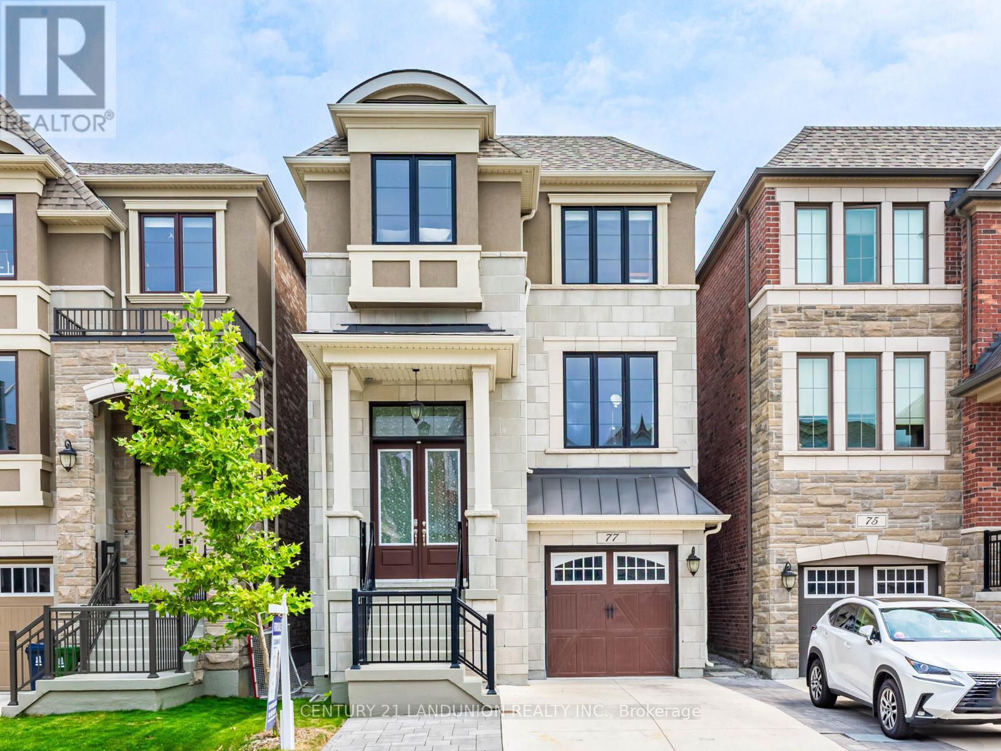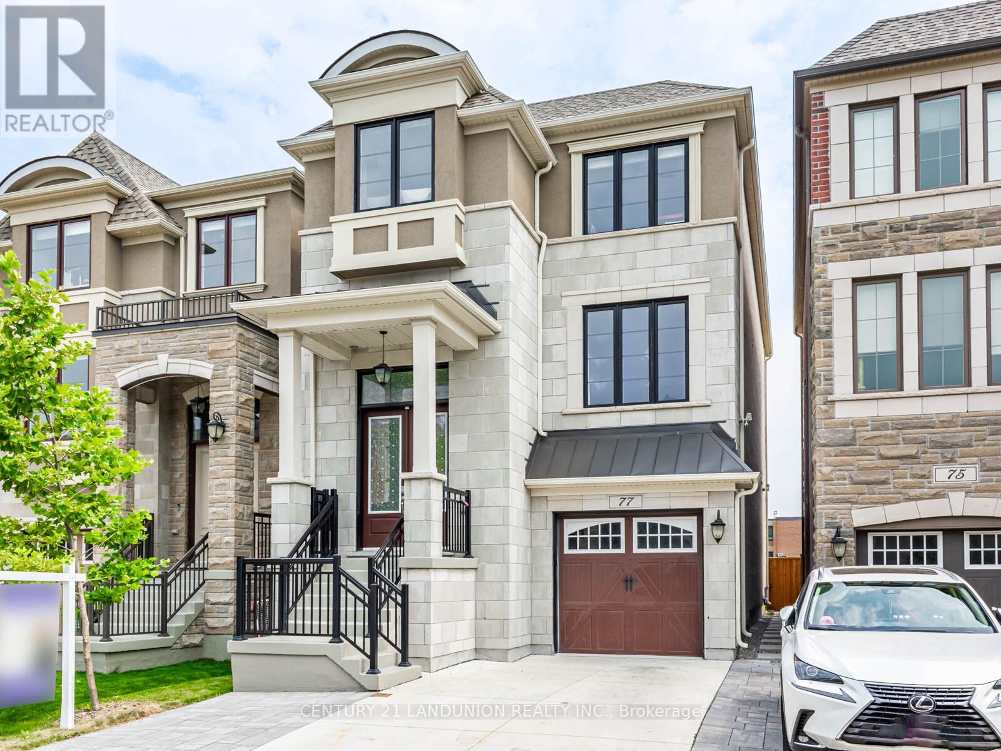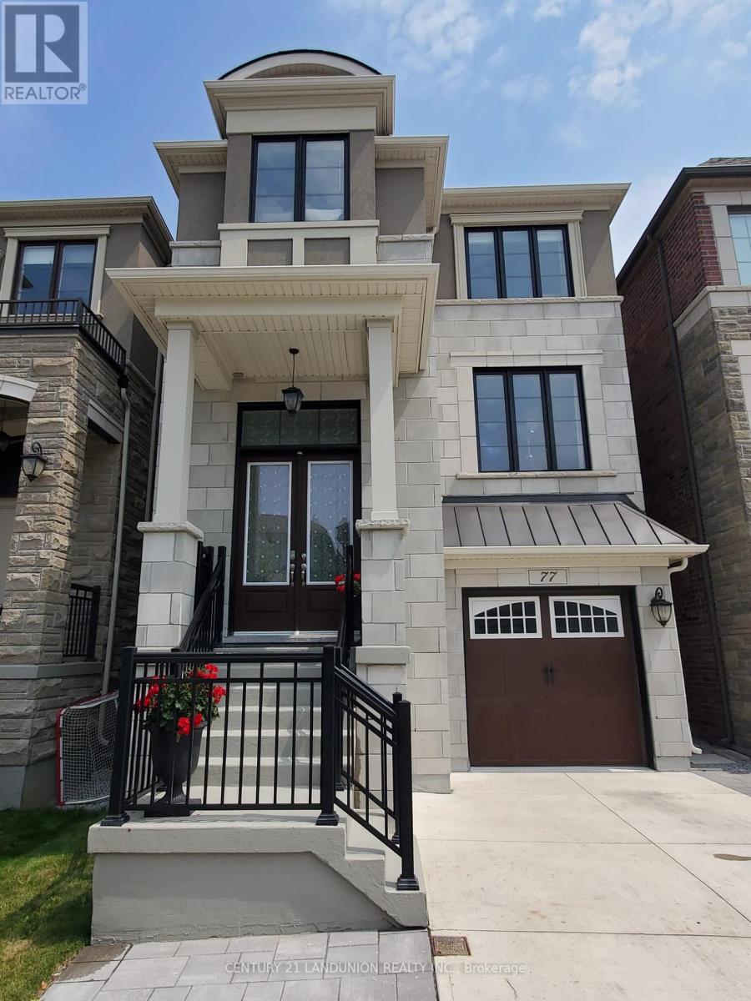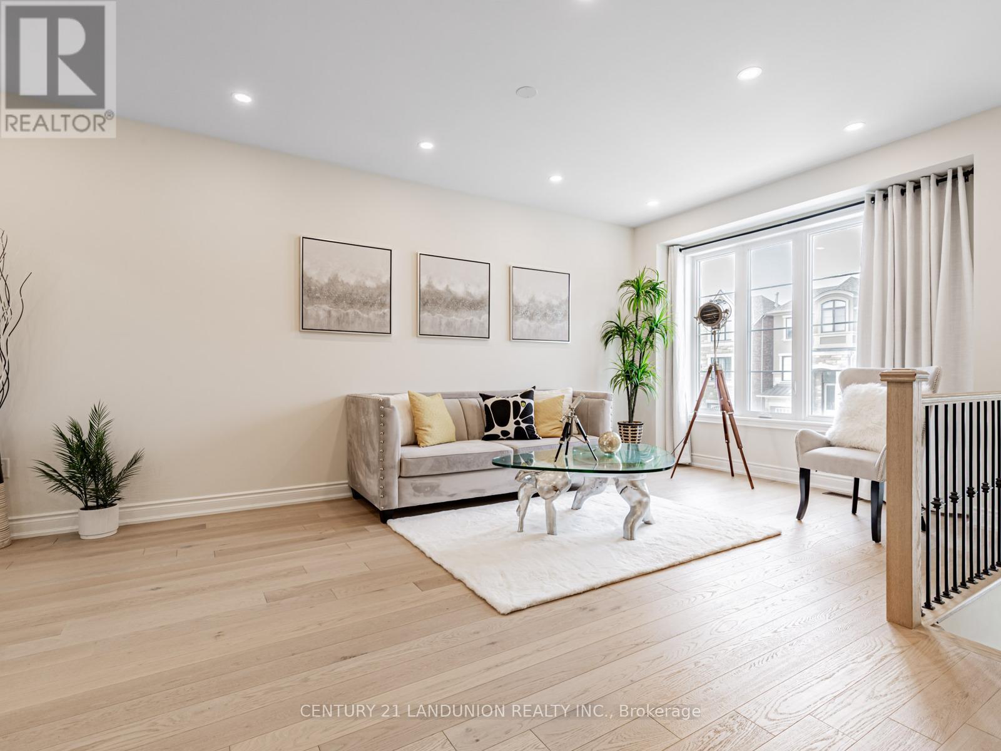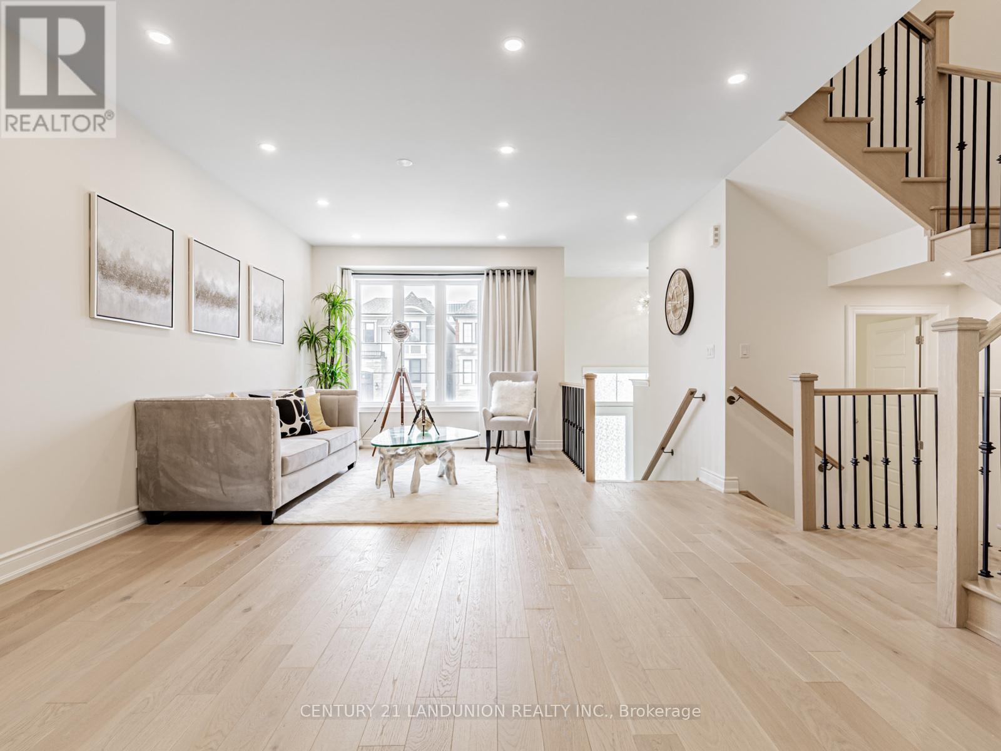77 William Durie Way Toronto, Ontario M2R 0A9
$1,680,000
Stunning Bright Luxury Detached House Built By Mattamy Homes In The Heart Of North York. 4 Bedrooms, 5 Washrooms With Separate Entrances To Ground-Level Apartment. 2 Tandem Garage Parking + 2 Parking On Driveway. Over $80K Upgrade W/ High-End Features & Finishes Inside. 9' Ceilings On Main And 2nd Floors, Engineered Hardwood Flooring & Pot Lights Throughout. Modern Open-Concept Main Floor Featuring Spacious Living, Dining, And Family Areas With Gas Fireplace, Oversized Windows, And Walk-Out To Balcony. Gourmet Kitchen Boasts Quartz Countertops, Ceramic Backsplash, Upgraded Cabinets, And Oversized Central Island. Spacious Breakfast And Family Room Overlooking Backyard And Open Green Area. Primary Bedroom Offers 5-Piece Spa-Like Ensuite With Freestanding Tub And Large Walk-In His And Her Closets. Fully Equipped Ground Floor Apartment Includes 1 Bedroom, 4-Pc Bath, Kitchen, Private Laundry, And Separate Walk-Out To Backyard, Perfect For In-Laws Or Income Potential! EV Charger Cable Available in Garage. 7 Mins To Finch Subway, 10 Mins To Hwy 401. Walking Distance To Schools, Parks & Community Center. A Rare Find In North York. Don't Miss Out! (id:47351)
Open House
This property has open houses!
2:00 pm
Ends at:4:00 pm
2:00 pm
Ends at:4:00 pm
2:00 pm
Ends at:4:00 pm
2:00 pm
Ends at:4:00 pm
Property Details
| MLS® Number | C12331624 |
| Property Type | Single Family |
| Community Name | Newtonbrook West |
| Features | Cul-de-sac, Carpet Free |
| Parking Space Total | 4 |
Building
| Bathroom Total | 5 |
| Bedrooms Above Ground | 4 |
| Bedrooms Total | 4 |
| Amenities | Fireplace(s) |
| Appliances | All, Dishwasher, Dryer, Hood Fan, Stove, Two Washers, Window Coverings, Refrigerator |
| Basement Development | Unfinished |
| Basement Type | N/a (unfinished) |
| Construction Style Attachment | Detached |
| Cooling Type | Central Air Conditioning |
| Exterior Finish | Brick, Stone |
| Fireplace Present | Yes |
| Fireplace Total | 1 |
| Flooring Type | Hardwood |
| Foundation Type | Unknown |
| Half Bath Total | 1 |
| Heating Fuel | Natural Gas |
| Heating Type | Forced Air |
| Stories Total | 2 |
| Size Interior | 3,500 - 5,000 Ft2 |
| Type | House |
| Utility Water | Municipal Water |
Parking
| Attached Garage | |
| Garage | |
| Tandem |
Land
| Acreage | No |
| Sewer | Sanitary Sewer |
| Size Depth | 99 Ft |
| Size Frontage | 27 Ft ,4 In |
| Size Irregular | 27.4 X 99 Ft |
| Size Total Text | 27.4 X 99 Ft |
| Zoning Description | Rd |
Rooms
| Level | Type | Length | Width | Dimensions |
|---|---|---|---|---|
| Second Level | Bedroom | 4.57 m | 5.18 m | 4.57 m x 5.18 m |
| Second Level | Bedroom 2 | 3.08 m | 3.38 m | 3.08 m x 3.38 m |
| Second Level | Bedroom 3 | 3.3 m | 3.65 m | 3.3 m x 3.65 m |
| Main Level | Living Room | 3.56 m | 6.19 m | 3.56 m x 6.19 m |
| Main Level | Dining Room | 4.47 m | 3.66 m | 4.47 m x 3.66 m |
| Main Level | Kitchen | 6.65 m | 2.54 m | 6.65 m x 2.54 m |
| Main Level | Family Room | 6.47 m | 3.66 m | 6.47 m x 3.66 m |
| Main Level | Eating Area | 6.47 m | 3.66 m | 6.47 m x 3.66 m |
| Ground Level | Bedroom | 3.3 m | 3.2 m | 3.3 m x 3.2 m |
| Ground Level | Living Room | 4.47 m | 3.25 m | 4.47 m x 3.25 m |
| Ground Level | Kitchen | 4.47 m | 3.25 m | 4.47 m x 3.25 m |
