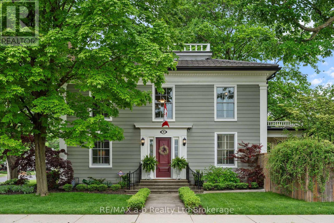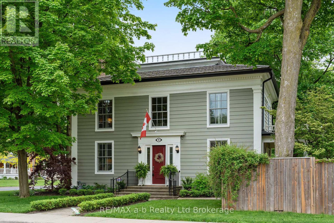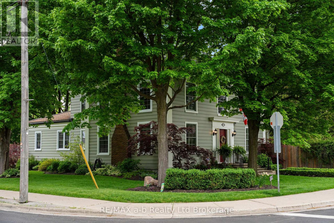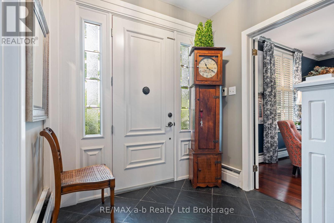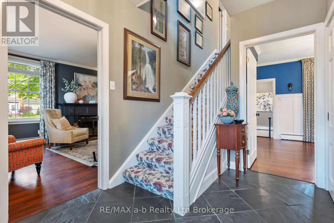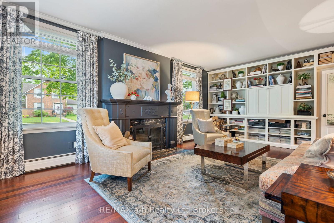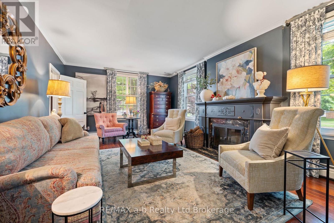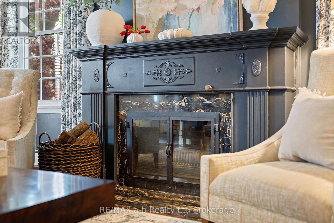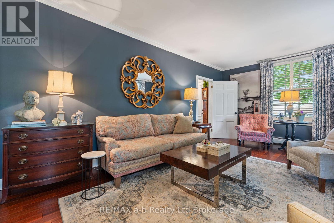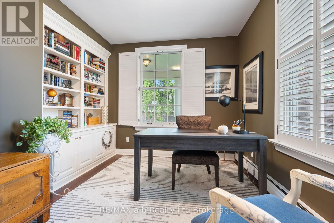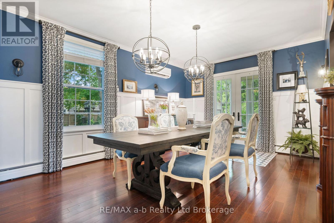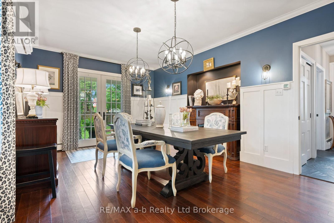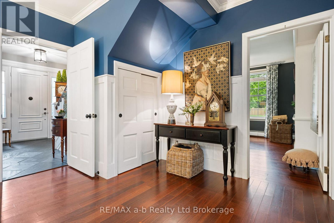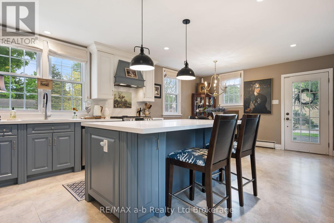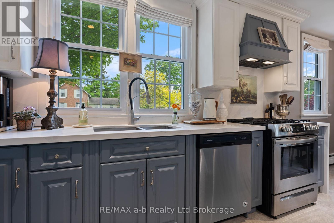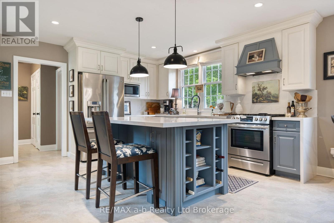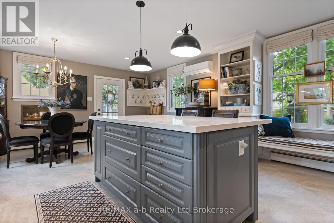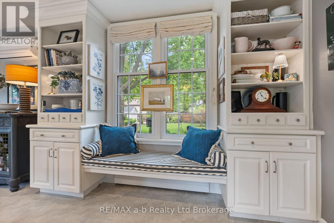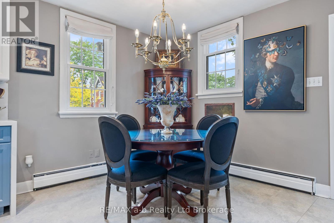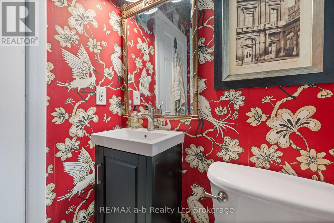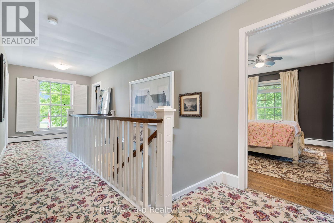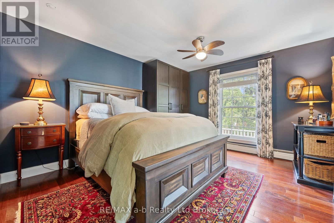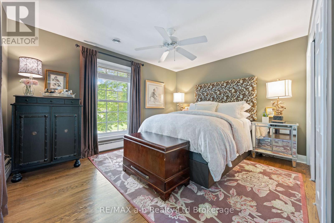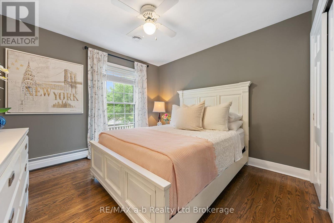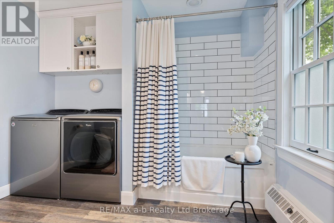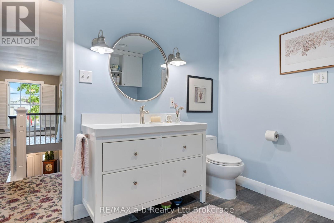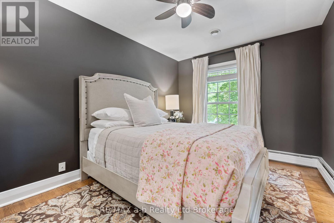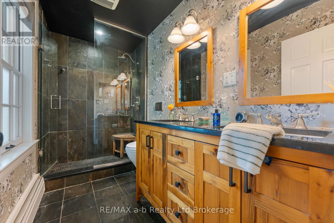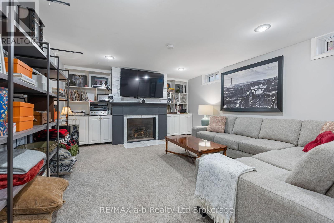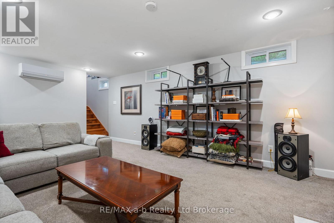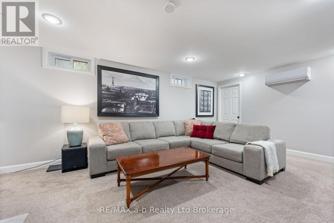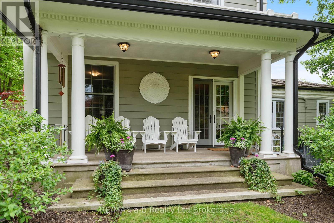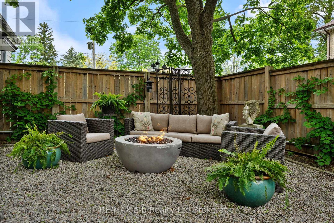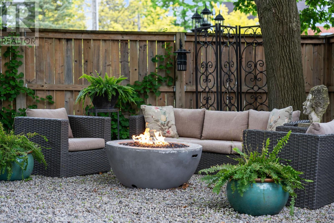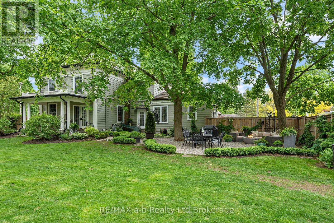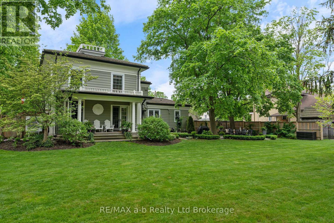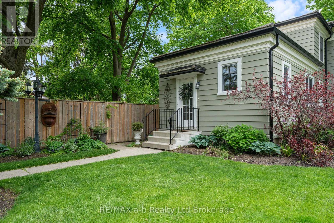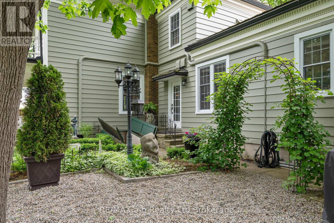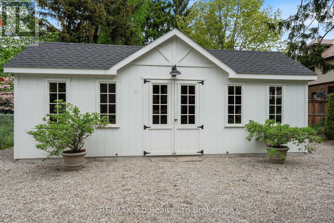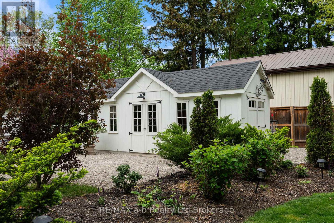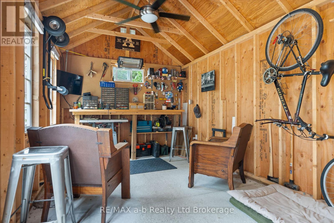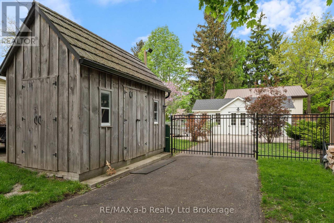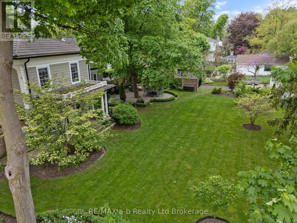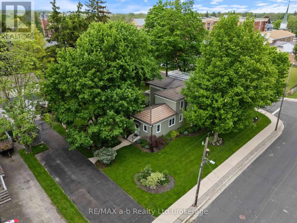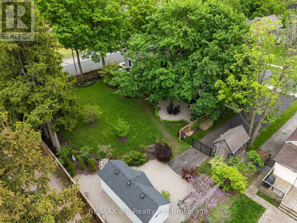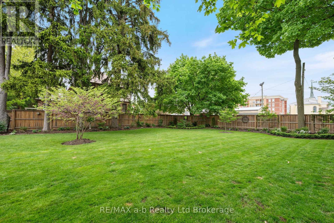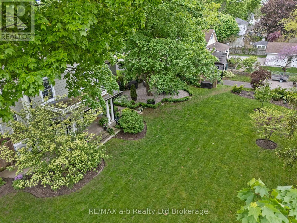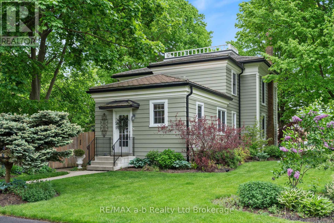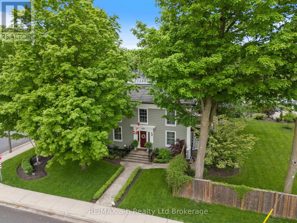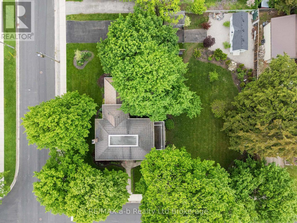4 Bedroom
3 Bathroom
2,000 - 2,500 ft2
Fireplace
Wall Unit
Heat Pump
Landscaped
$849,000
This Georgian-style manor is truly one of Aylmers showpiecestimeless, elegant, and beautifully updated from top to bottom. Sitting proudly on a fully fenced double lot, the property offers a private outdoor retreat with lush landscaping, two garden sheds, a covered porch, and a freshly painted exterior that enhances its classic curb appeal.Step inside to discover a perfect blend of historic charm and modern comfort. The updated kitchen shines with quartz countertops, a large island, and a bright dining nookideal for everyday family meals. For more formal occasions, the show-stopping dining room is ready to impress. The inviting living room, complete with built-in shelving and a wood-burning fireplace, creates the perfect gathering spot, while the main-floor office or den adds flexibility for todays lifestyle. Upstairs, youll find four spacious bedrooms, including a luxurious primary suite with a 3-piece ensuite featuring heated floors and a tiled shower. A full bathroom with integrated laundry adds everyday convenience. The finished lower level expands your living space with a cozy recreation room warmed by a gas fireplace. With economical heating and cooling, a durable metal roof, fresh paint inside and out, and thoughtful upgrades throughout, this move-in-ready home offers both sophistication and peace of mind.Dont miss the opportunity to own one of Aylmers most admired homes! (id:47351)
Property Details
|
MLS® Number
|
X12379594 |
|
Property Type
|
Single Family |
|
Community Name
|
Aylmer |
|
Features
|
Flat Site |
|
Parking Space Total
|
4 |
|
Structure
|
Porch, Shed |
Building
|
Bathroom Total
|
3 |
|
Bedrooms Above Ground
|
4 |
|
Bedrooms Total
|
4 |
|
Age
|
100+ Years |
|
Amenities
|
Fireplace(s) |
|
Appliances
|
Water Heater - Tankless |
|
Basement Development
|
Partially Finished |
|
Basement Type
|
Partial (partially Finished) |
|
Construction Style Attachment
|
Detached |
|
Cooling Type
|
Wall Unit |
|
Exterior Finish
|
Aluminum Siding |
|
Fireplace Present
|
Yes |
|
Fireplace Total
|
2 |
|
Foundation Type
|
Brick |
|
Half Bath Total
|
1 |
|
Heating Fuel
|
Electric |
|
Heating Type
|
Heat Pump |
|
Stories Total
|
2 |
|
Size Interior
|
2,000 - 2,500 Ft2 |
|
Type
|
House |
|
Utility Water
|
Municipal Water |
Parking
Land
|
Acreage
|
No |
|
Fence Type
|
Fenced Yard |
|
Landscape Features
|
Landscaped |
|
Sewer
|
Sanitary Sewer |
|
Size Depth
|
132 Ft |
|
Size Frontage
|
136 Ft |
|
Size Irregular
|
136 X 132 Ft |
|
Size Total Text
|
136 X 132 Ft |
|
Zoning Description
|
R2 |
Rooms
| Level |
Type |
Length |
Width |
Dimensions |
|
Second Level |
Primary Bedroom |
4.11 m |
2.84 m |
4.11 m x 2.84 m |
|
Second Level |
Bedroom |
4.16 m |
3.65 m |
4.16 m x 3.65 m |
|
Second Level |
Bedroom |
4.16 m |
3.45 m |
4.16 m x 3.45 m |
|
Second Level |
Bedroom |
3.37 m |
3.07 m |
3.37 m x 3.07 m |
|
Second Level |
Laundry Room |
3.04 m |
2.43 m |
3.04 m x 2.43 m |
|
Basement |
Recreational, Games Room |
6.32 m |
4.26 m |
6.32 m x 4.26 m |
|
Main Level |
Office |
3.65 m |
2.89 m |
3.65 m x 2.89 m |
|
Main Level |
Living Room |
7.11 m |
4.16 m |
7.11 m x 4.16 m |
|
Main Level |
Dining Room |
5.28 m |
3.65 m |
5.28 m x 3.65 m |
|
Main Level |
Kitchen |
7.11 m |
4.72 m |
7.11 m x 4.72 m |
https://www.realtor.ca/real-estate/28811071/74-centre-street-aylmer-aylmer
