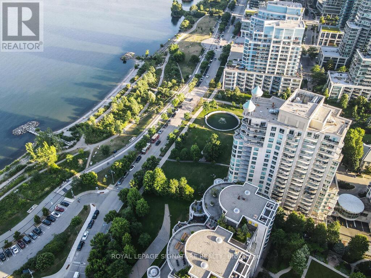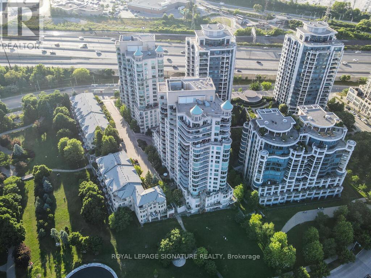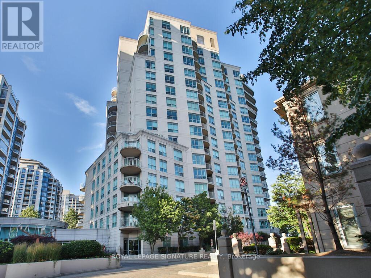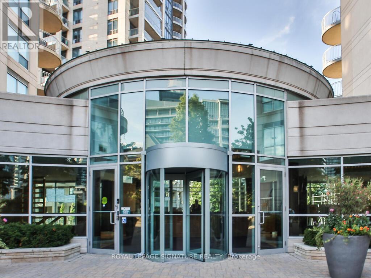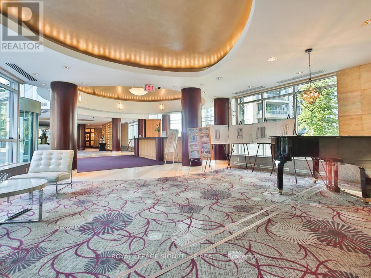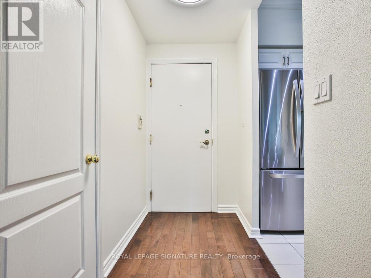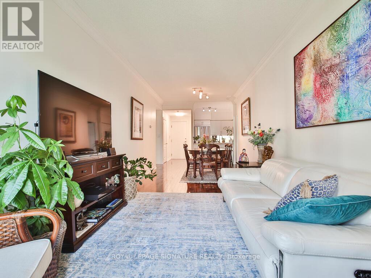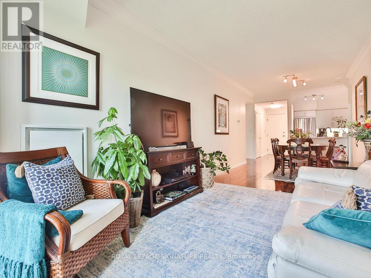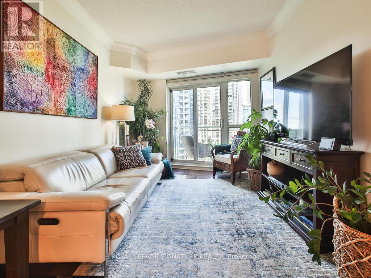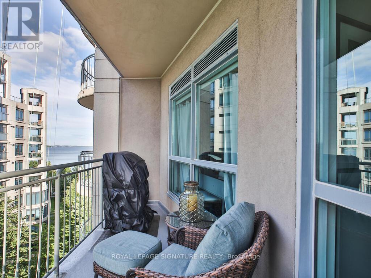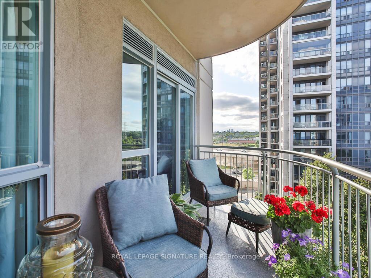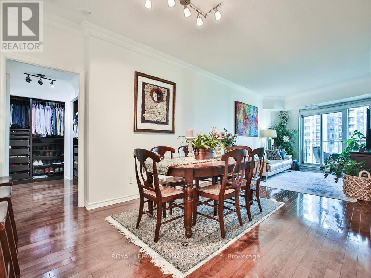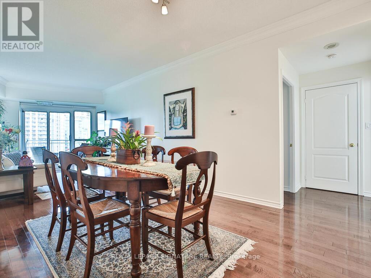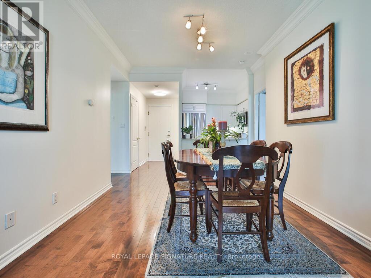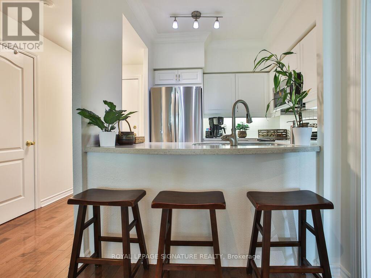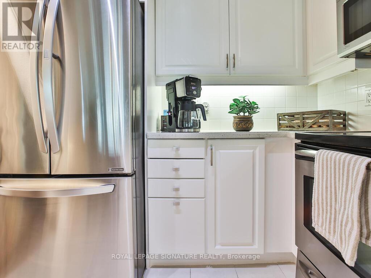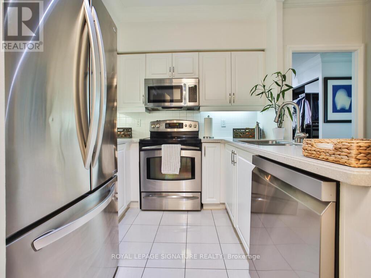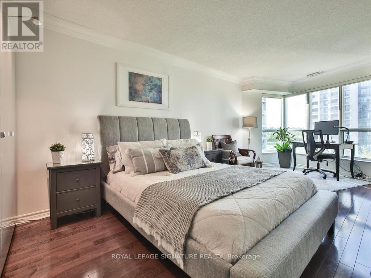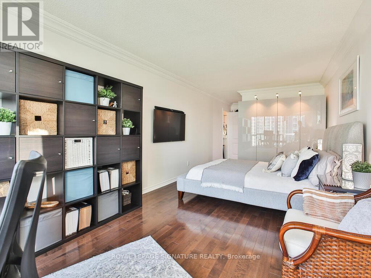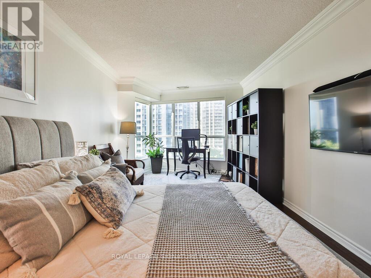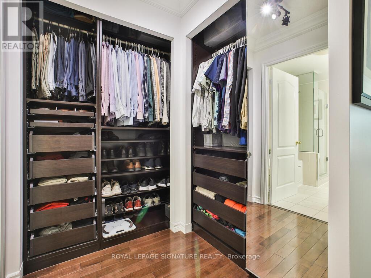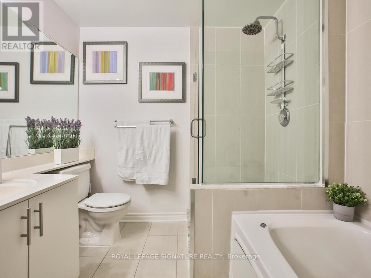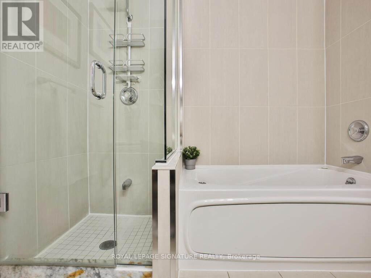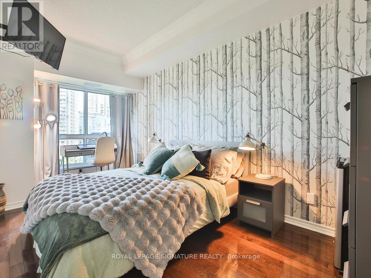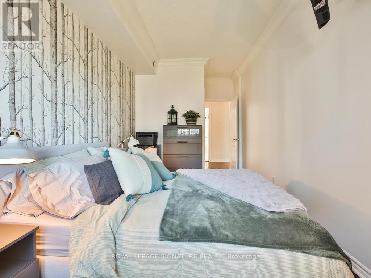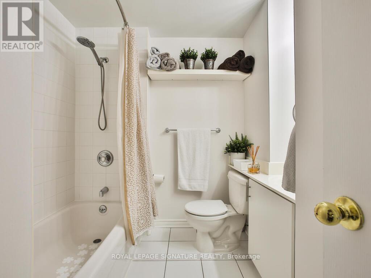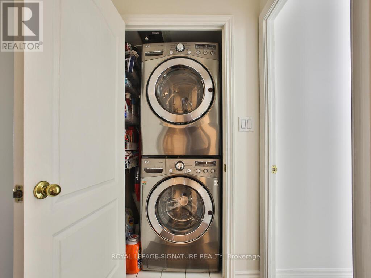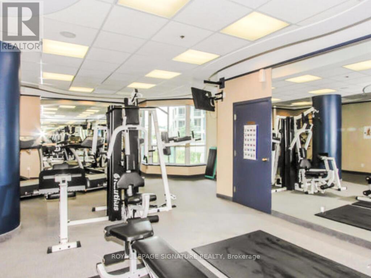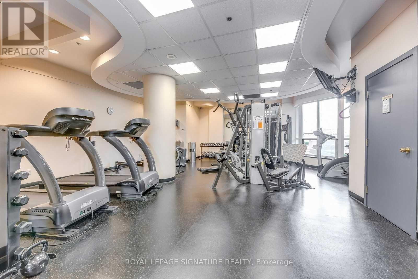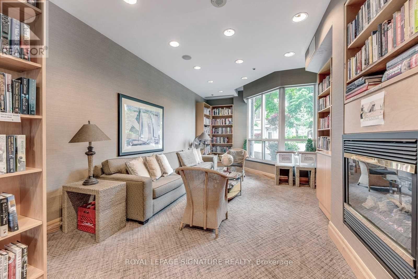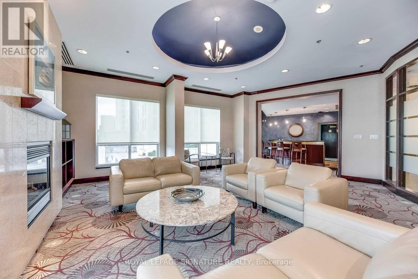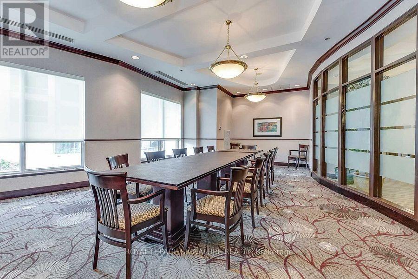719 - 2111 Lake Shore Boulevard Toronto, Ontario M8V 4B2
$818,000Maintenance, Heat, Electricity, Water, Common Area Maintenance, Parking, Insurance
$1,118.26 Monthly
Maintenance, Heat, Electricity, Water, Common Area Maintenance, Parking, Insurance
$1,118.26 MonthlyWelcome to Newport Beach Condos! This well-maintained and freshly painted 2-bedroom, 2- full bath suite offers 1,066 sq.ft. of functional living space with a desirable split-bedroom layout and soaring 9-ft ceilings. Enjoy the bright east exposure with breathtaking views of the park and lake, plus a walk-out to your private balcony where BBQs are permitted. The spacious primary suite features a custom built-in wall closet, an additional wall closet, a closet organizer, and a cube storage shelf for maximum functionality. The second bedroom is ideal for guests or can serve as a comfortable home office. This unit comes complete with stainless steel appliances (fridge, dishwasher, microwave, washer/dryer), all window coverings. Residents at Newport Beach enjoy exclusive amenities including a 24/7 concierge, fully equipped gym, sauna, guest suites, free party room access, unlimited overnight visitor parking, and a strictly residential atmosphere (no Airbnb). Includes 2 underground parking spaces (one owned, one exclusive) + locker. All utilities covered in maintenance fees. Steps to TTC & Gardiner Expressway (id:47351)
Property Details
| MLS® Number | W12377079 |
| Property Type | Single Family |
| Community Name | Mimico |
| Community Features | Pet Restrictions |
| Features | Balcony, Carpet Free |
| Parking Space Total | 2 |
Building
| Bathroom Total | 2 |
| Bedrooms Above Ground | 2 |
| Bedrooms Total | 2 |
| Amenities | Storage - Locker |
| Cooling Type | Central Air Conditioning |
| Exterior Finish | Concrete, Stucco |
| Heating Fuel | Natural Gas |
| Heating Type | Forced Air |
| Size Interior | 1,000 - 1,199 Ft2 |
| Type | Apartment |
Parking
| Underground | |
| Garage |
Land
| Acreage | No |
| Zoning Description | N/a |
Rooms
| Level | Type | Length | Width | Dimensions |
|---|---|---|---|---|
| Flat | Living Room | 8.5 m | 3.3 m | 8.5 m x 3.3 m |
| Flat | Dining Room | 3.4 m | 3.2 m | 3.4 m x 3.2 m |
| Flat | Kitchen | 2.6 m | 2.6 m | 2.6 m x 2.6 m |
| Flat | Primary Bedroom | 6.3 m | 3.3 m | 6.3 m x 3.3 m |
| Flat | Bedroom 2 | 3.2 m | 2.7 m | 3.2 m x 2.7 m |
https://www.realtor.ca/real-estate/28805716/719-2111-lake-shore-boulevard-toronto-mimico-mimico
