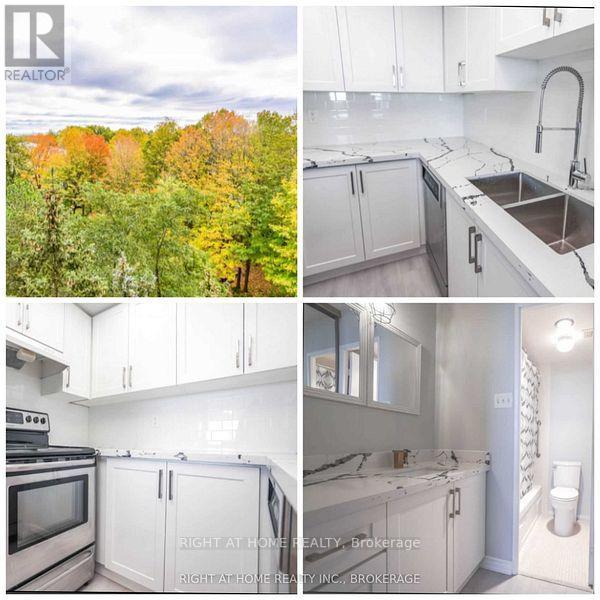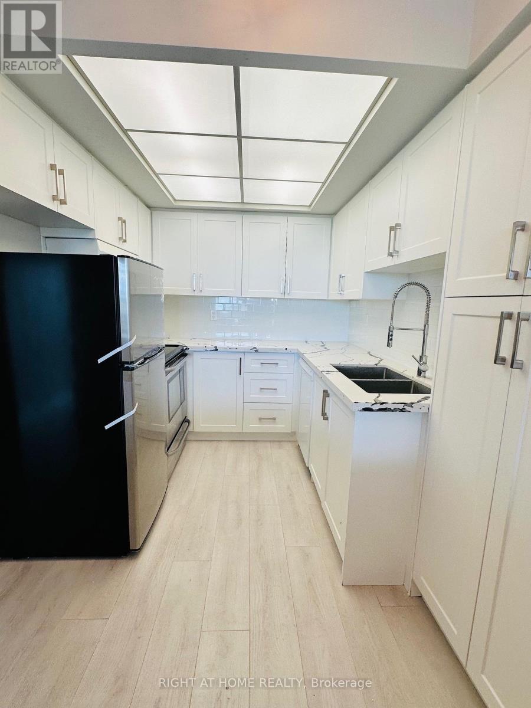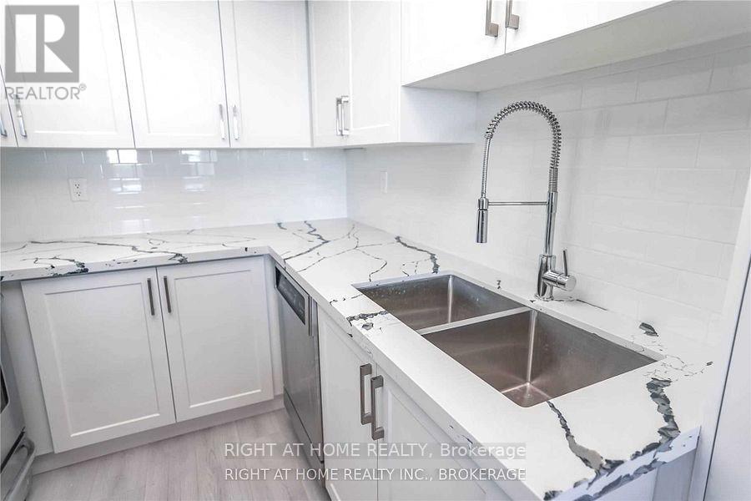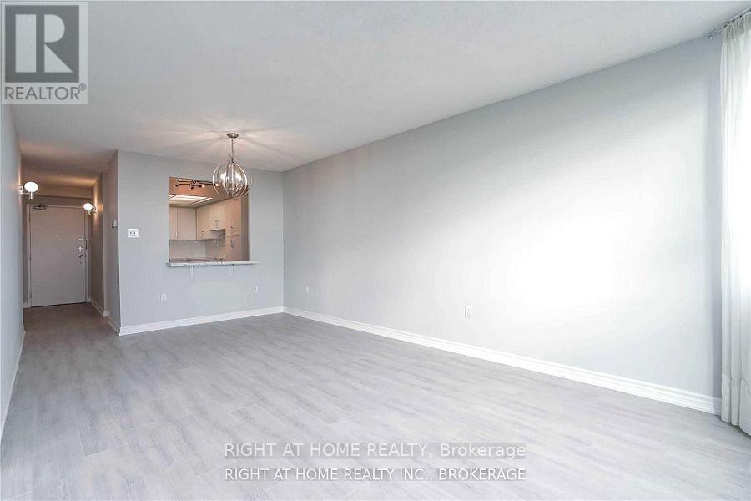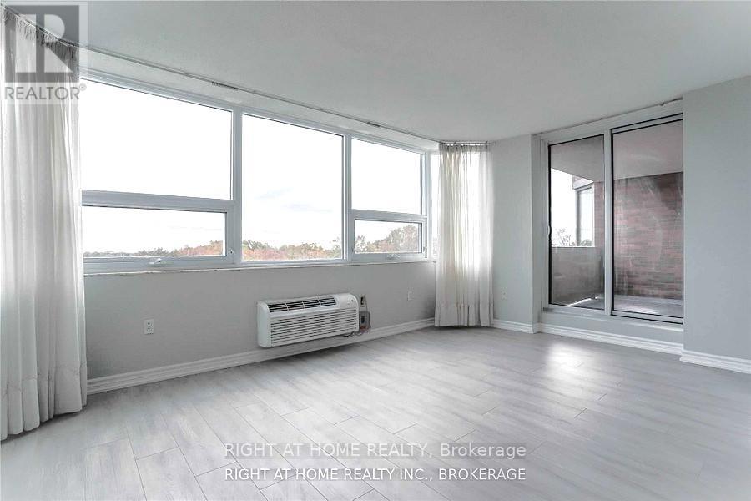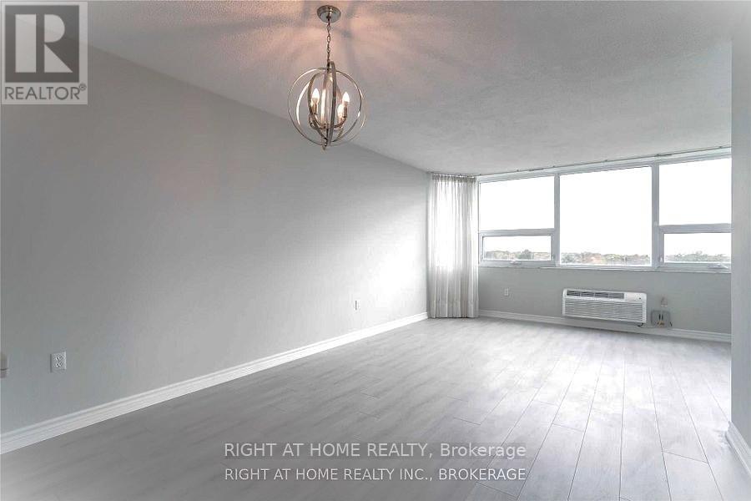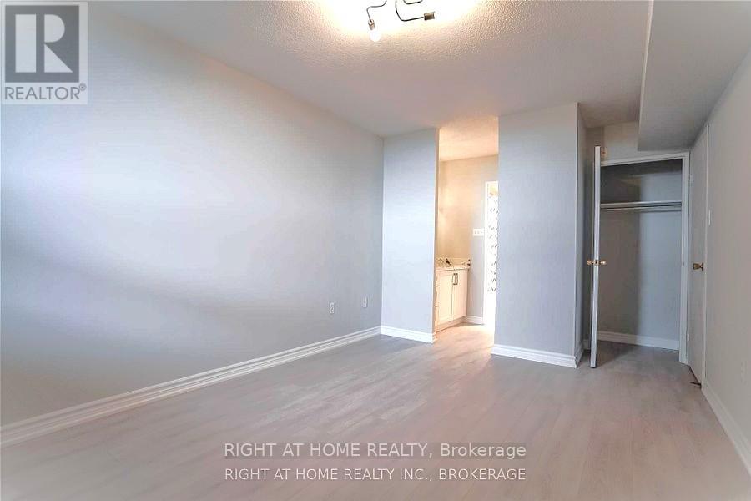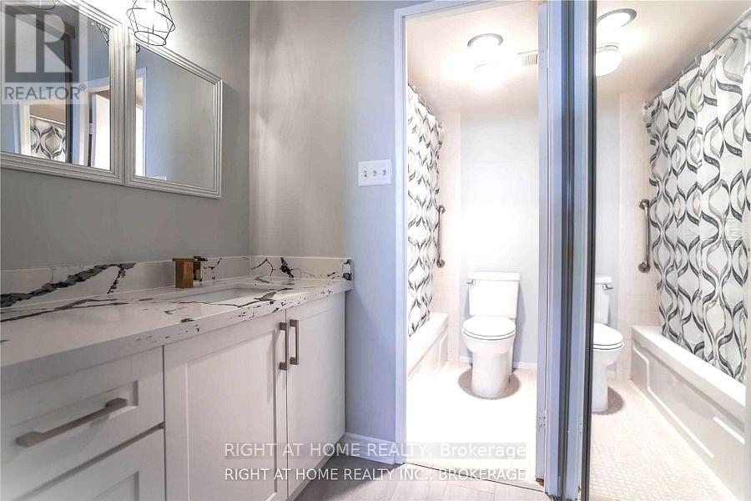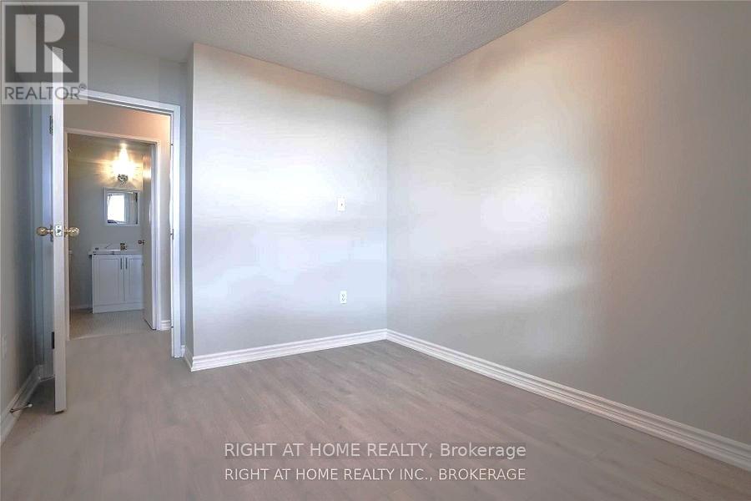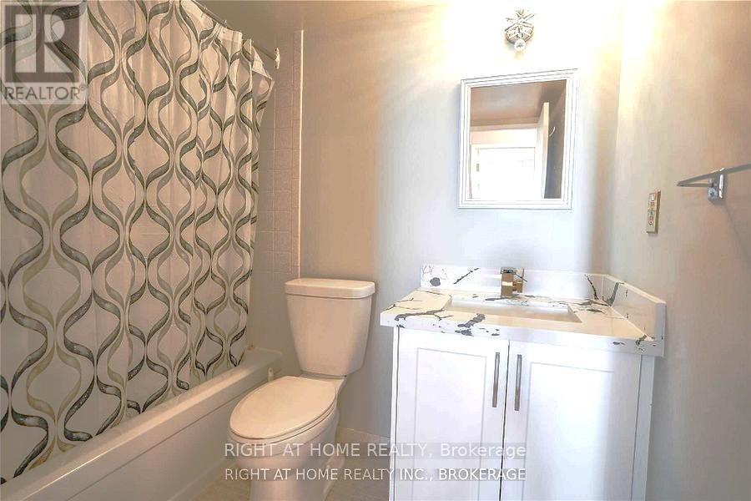703 - 121 Ling Road Toronto, Ontario M1E 4Y2
$498,888Maintenance, Water, Insurance, Common Area Maintenance
$692.33 Monthly
Maintenance, Water, Insurance, Common Area Maintenance
$692.33 Monthly**Prime South-East Facing** Experience Nature In The City With A Peaceful Ravine and Lake View From Your Living Room and Balcony! Bright And Spacious Main Living Area With Upgrades Which Include Kitchen, Flooring, New Paint And New Vanities In Washrooms! The Unit Features *Two Full Bathrooms* And A Spacious Balcony Overlooking Greenery & Lake Ontario And Almost 1000 Sq Ft Of Interior Space; Perfect For A Small Family Starting Out. The Primary Bedroom Features An Extra Closet For Ample Storage (In Addition To The Locker). Move In And Enjoy! Steps To Shopping Plaza, TTC, Park/Trails, Schools, Doctor's Offices, Etc. (id:47351)
Property Details
| MLS® Number | E12189450 |
| Property Type | Single Family |
| Community Name | West Hill |
| Community Features | Pet Restrictions |
| Features | Balcony, Carpet Free |
| Parking Space Total | 1 |
| View Type | Lake View |
Building
| Bathroom Total | 2 |
| Bedrooms Above Ground | 2 |
| Bedrooms Total | 2 |
| Amenities | Storage - Locker |
| Cooling Type | Wall Unit |
| Exterior Finish | Brick, Concrete |
| Flooring Type | Laminate |
| Heating Fuel | Natural Gas |
| Heating Type | Forced Air |
| Size Interior | 900 - 999 Ft2 |
| Type | Apartment |
Parking
| Underground | |
| No Garage |
Land
| Acreage | No |
Rooms
| Level | Type | Length | Width | Dimensions |
|---|---|---|---|---|
| Flat | Primary Bedroom | 14.01 m | 10.01 m | 14.01 m x 10.01 m |
| Flat | Bedroom 2 | 11.15 m | 8.76 m | 11.15 m x 8.76 m |
| Flat | Living Room | 20.83 m | 16.01 m | 20.83 m x 16.01 m |
| Flat | Laundry Room | 6.99 m | 5.51 m | 6.99 m x 5.51 m |
| Flat | Dining Room | 20.83 m | 16.01 m | 20.83 m x 16.01 m |
https://www.realtor.ca/real-estate/28401762/703-121-ling-road-toronto-west-hill-west-hill
