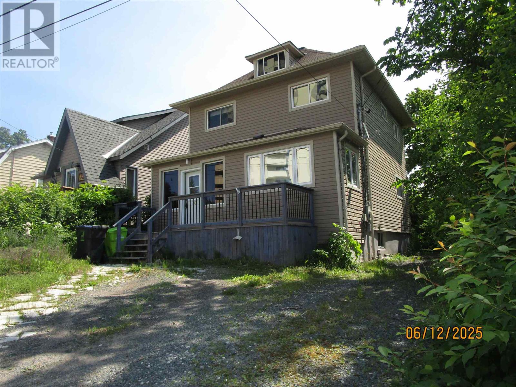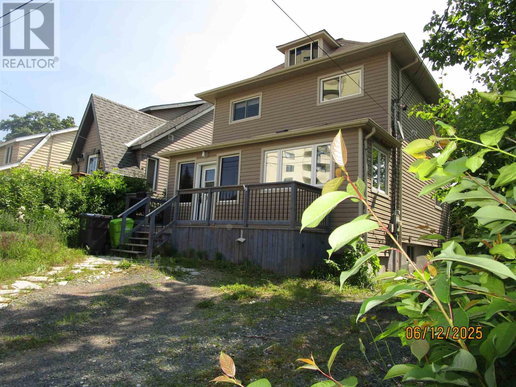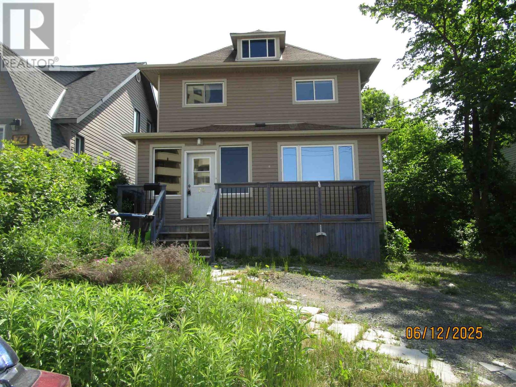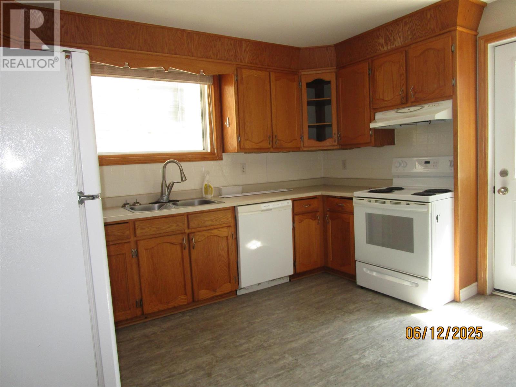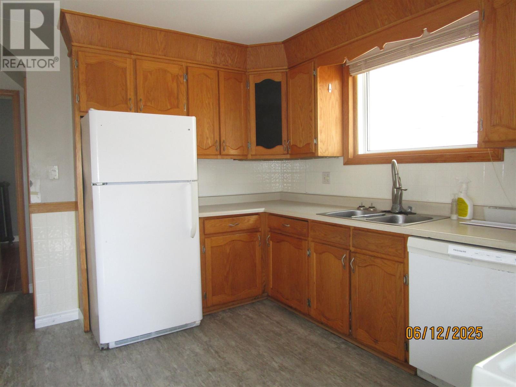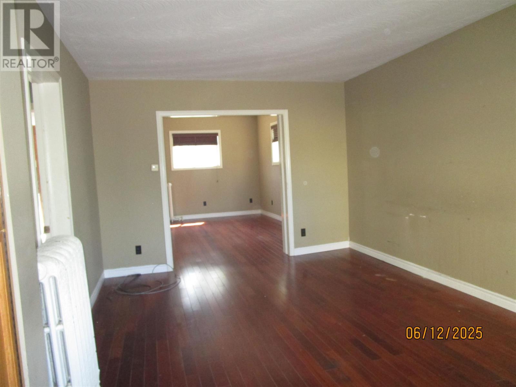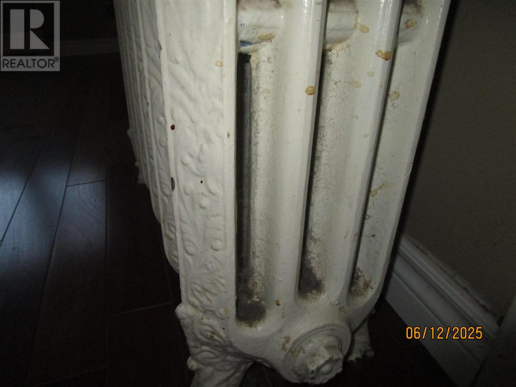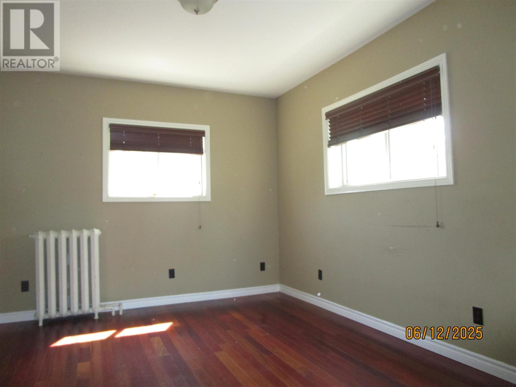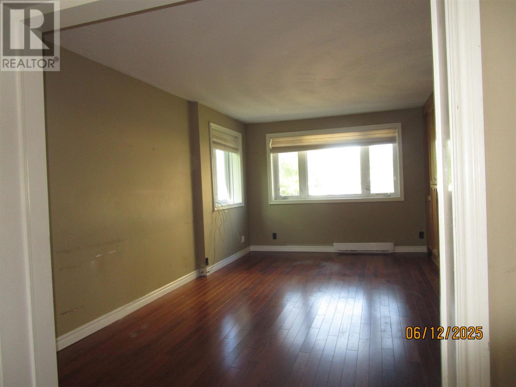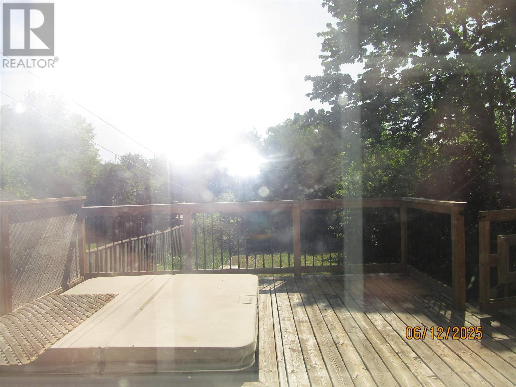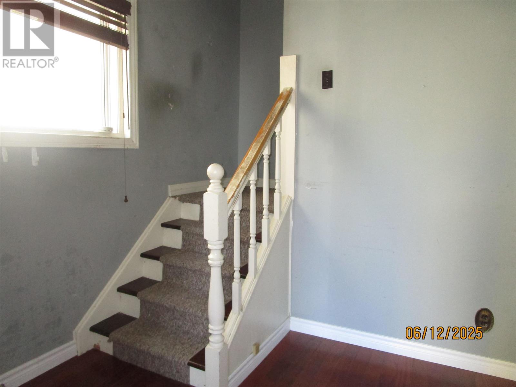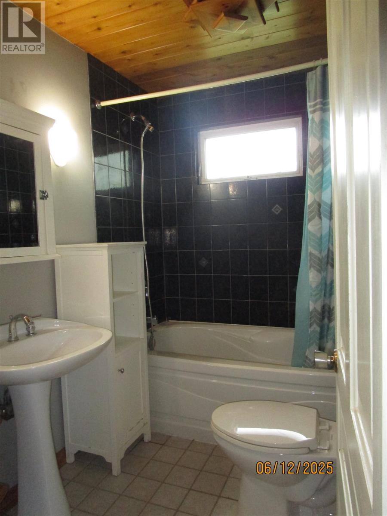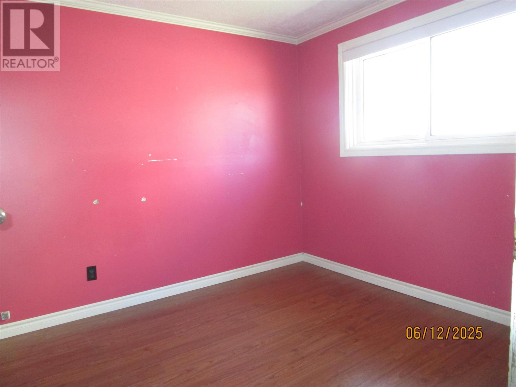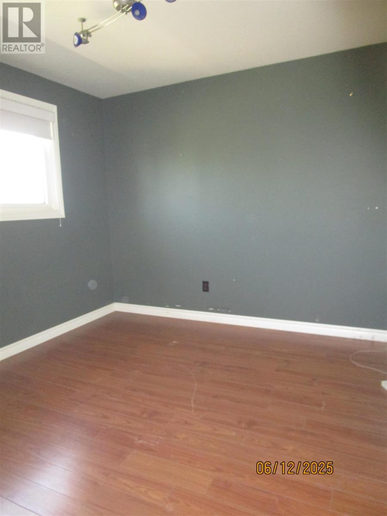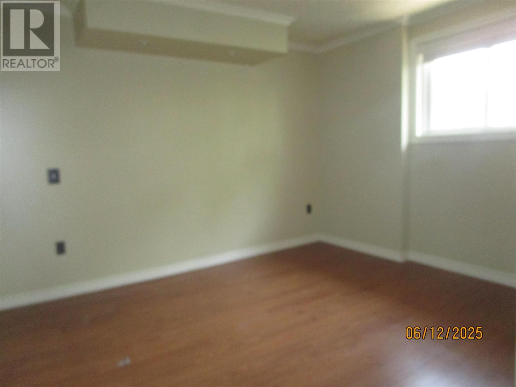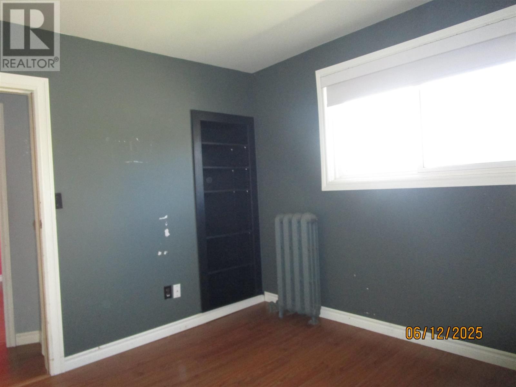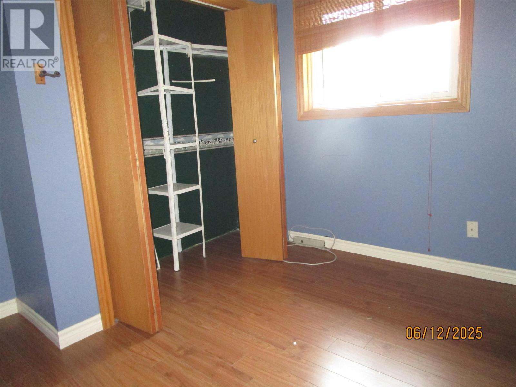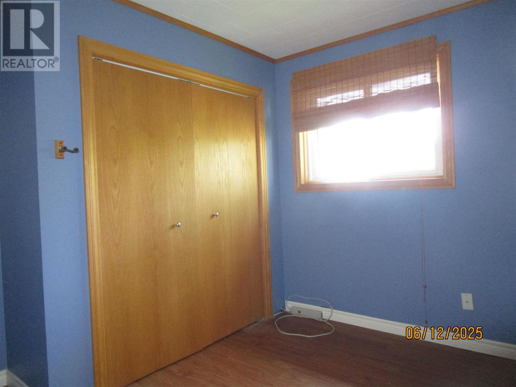4 Bedroom
1 Bathroom
2 Level
Boiler
$269,900
4 bedroom, 2 storey Character home located in a convenient, fantastic Central area walking distance to the waterfront, the boardwalk, Bellevue Park, Algoma University and other facilities. The house itself has newer front and back decks, a private backyard, efficient boiler system for heating, newer 4 pc bath, and attic that could be developed into additional living space. A must see home! (id:47351)
Property Details
|
MLS® Number
|
SM252849 |
|
Property Type
|
Single Family |
|
Community Name
|
Sault Ste. Marie |
|
Features
|
Crushed Stone Driveway |
Building
|
Bathroom Total
|
1 |
|
Bedrooms Above Ground
|
4 |
|
Bedrooms Total
|
4 |
|
Age
|
Over 26 Years |
|
Appliances
|
Stove, Dryer, Dishwasher, Refrigerator, Washer |
|
Architectural Style
|
2 Level |
|
Basement Development
|
Unfinished |
|
Basement Type
|
Full (unfinished) |
|
Construction Style Attachment
|
Detached |
|
Exterior Finish
|
Vinyl |
|
Heating Fuel
|
Natural Gas |
|
Heating Type
|
Boiler |
|
Stories Total
|
2 |
Parking
Land
|
Acreage
|
No |
|
Size Frontage
|
38.5000 |
|
Size Total Text
|
Under 1/2 Acre |
Rooms
| Level |
Type |
Length |
Width |
Dimensions |
|
Second Level |
Bedroom |
|
|
12 x 10.4 |
|
Second Level |
Bedroom |
|
|
10 x 9.5 |
|
Second Level |
Bedroom |
|
|
10 x 9 |
|
Second Level |
Bedroom |
|
|
9.10 x 8.10 |
|
Second Level |
Bathroom |
|
|
1-4pce |
|
Basement |
Laundry Room |
|
|
open basement |
|
Basement |
Storage |
|
|
open basement |
|
Main Level |
Kitchen |
|
|
12 x 11 |
|
Main Level |
Dining Room |
|
|
14 x 11 |
|
Main Level |
Living Room |
|
|
17 x 11 |
Utilities
|
Electricity
|
Available |
|
Natural Gas
|
Available |
https://www.realtor.ca/real-estate/28942501/70-pine-st-sault-ste-marie-sault-ste-marie
