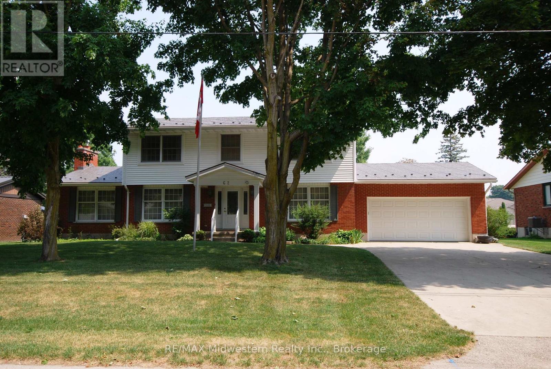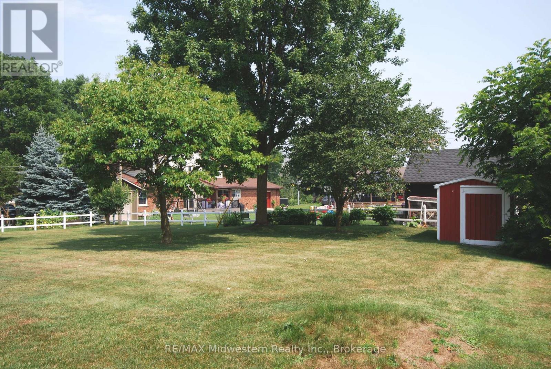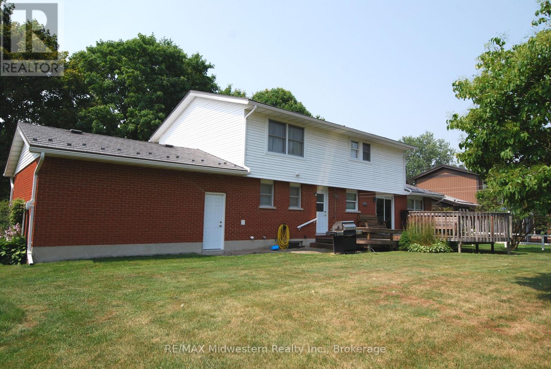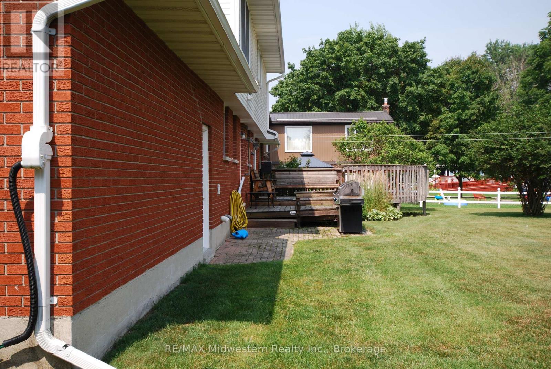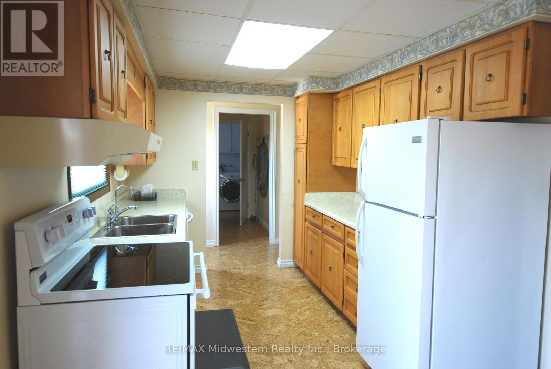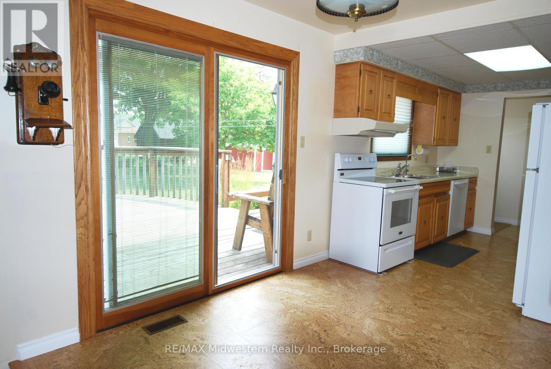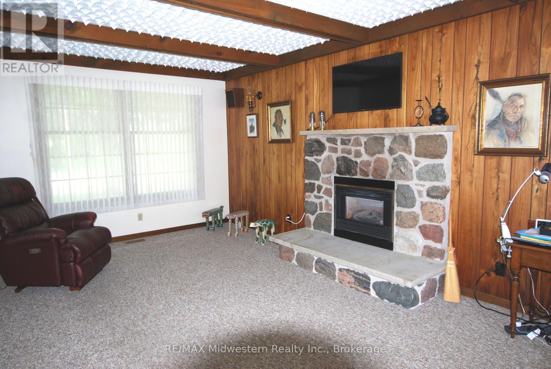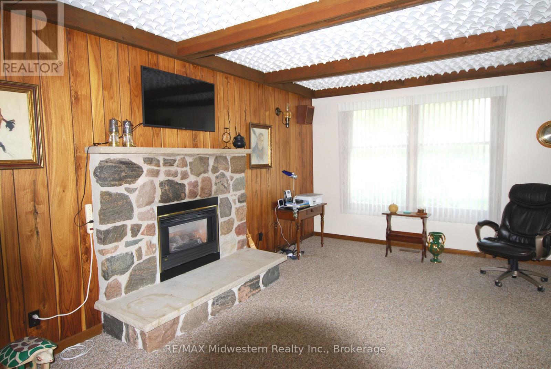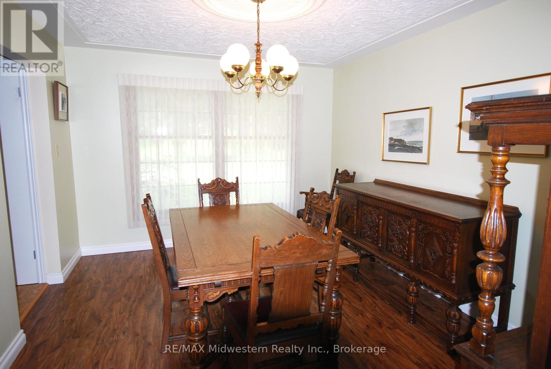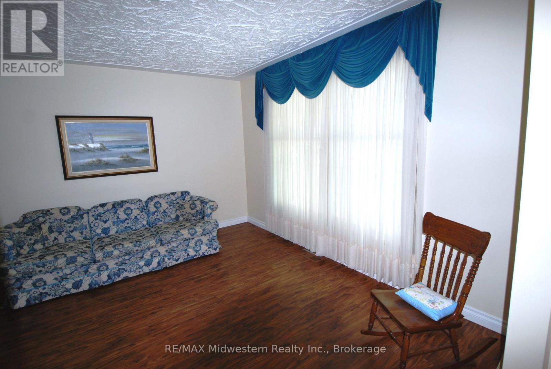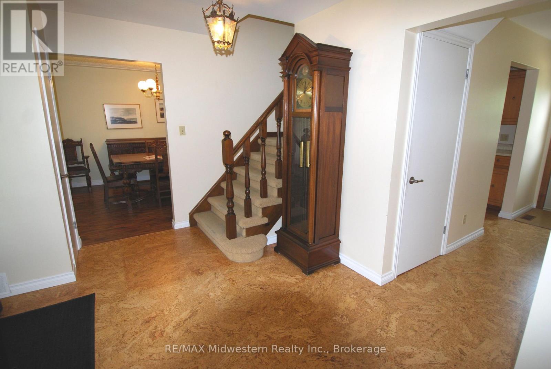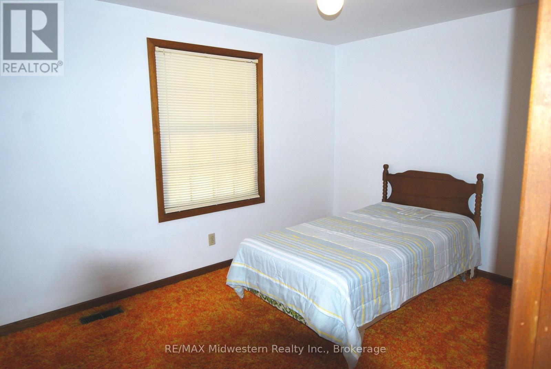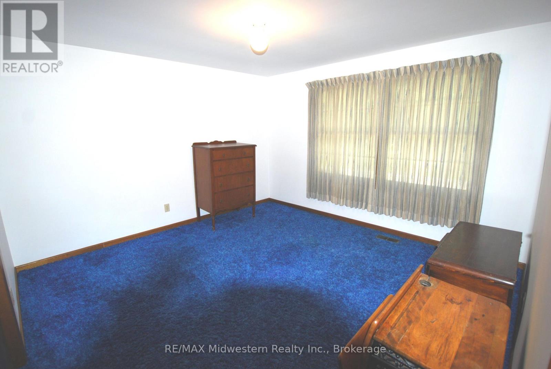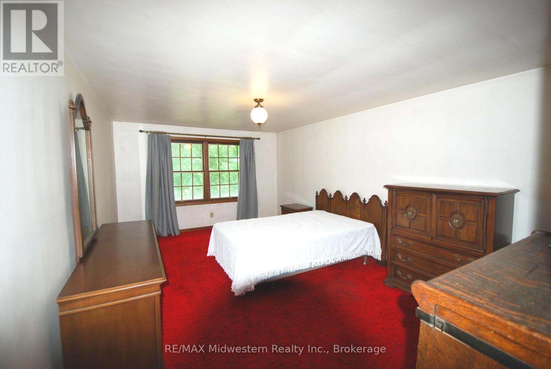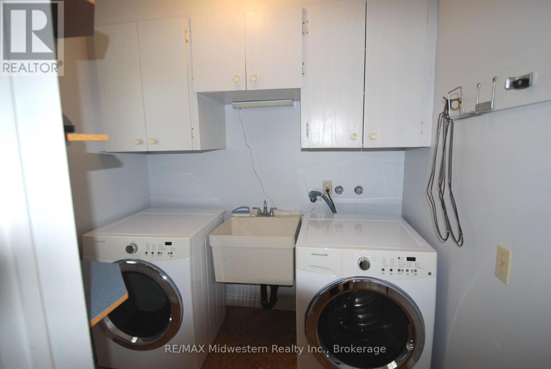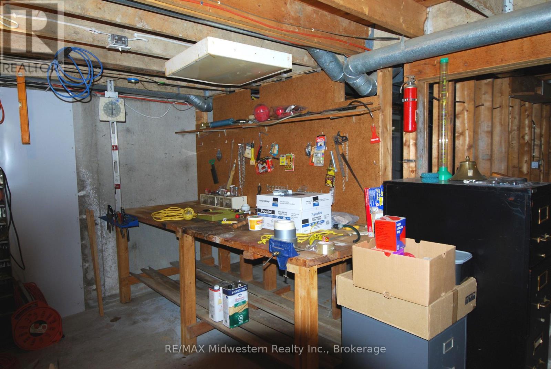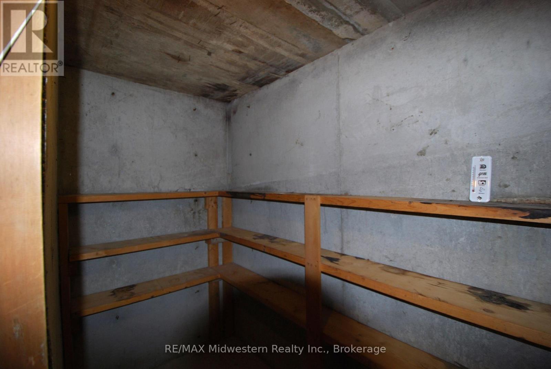4 Bedroom
3 Bathroom
2,000 - 2,500 ft2
Fireplace
Central Air Conditioning
Forced Air
Landscaped
$739,000
Beautiful large 2 storey 4 bedroom, 2 1/2 bath home in quite neighbourhood. Main floor features livingroom, formal diningroom, familyroom with natural gas fireplace, eat-in kitchen with patio doors to rear 16 x 26 deck. Master bedroom has 3 pc ensuite and walk in closet. Unfinished basement with coldroom, generator hook up in 19 x 20 double garage. A must see! (id:47351)
Property Details
|
MLS® Number
|
X12317966 |
|
Property Type
|
Single Family |
|
Community Name
|
Minto |
|
Amenities Near By
|
Place Of Worship, Schools |
|
Community Features
|
Community Centre |
|
Equipment Type
|
None |
|
Features
|
Flat Site |
|
Parking Space Total
|
8 |
|
Rental Equipment Type
|
None |
|
Structure
|
Deck, Shed |
Building
|
Bathroom Total
|
3 |
|
Bedrooms Above Ground
|
4 |
|
Bedrooms Total
|
4 |
|
Age
|
51 To 99 Years |
|
Amenities
|
Fireplace(s) |
|
Appliances
|
Garage Door Opener Remote(s), Central Vacuum, Water Meter |
|
Basement Development
|
Unfinished |
|
Basement Type
|
Full (unfinished) |
|
Construction Style Attachment
|
Detached |
|
Cooling Type
|
Central Air Conditioning |
|
Exterior Finish
|
Brick Veneer, Vinyl Siding |
|
Fire Protection
|
Smoke Detectors |
|
Fireplace Present
|
Yes |
|
Fireplace Total
|
1 |
|
Foundation Type
|
Concrete |
|
Half Bath Total
|
1 |
|
Heating Fuel
|
Natural Gas |
|
Heating Type
|
Forced Air |
|
Stories Total
|
2 |
|
Size Interior
|
2,000 - 2,500 Ft2 |
|
Type
|
House |
|
Utility Water
|
Municipal Water |
Parking
Land
|
Acreage
|
No |
|
Land Amenities
|
Place Of Worship, Schools |
|
Landscape Features
|
Landscaped |
|
Sewer
|
Sanitary Sewer |
|
Size Depth
|
132 Ft ,1 In |
|
Size Frontage
|
82 Ft ,7 In |
|
Size Irregular
|
82.6 X 132.1 Ft |
|
Size Total Text
|
82.6 X 132.1 Ft |
|
Zoning Description
|
R1c |
Rooms
| Level |
Type |
Length |
Width |
Dimensions |
|
Second Level |
Bedroom 3 |
3.66 m |
3.66 m |
3.66 m x 3.66 m |
|
Second Level |
Bedroom 4 |
3.66 m |
3.35 m |
3.66 m x 3.35 m |
|
Second Level |
Bathroom |
1.98 m |
2.44 m |
1.98 m x 2.44 m |
|
Second Level |
Bedroom |
5.49 m |
3.35 m |
5.49 m x 3.35 m |
|
Second Level |
Bathroom |
1.83 m |
1.98 m |
1.83 m x 1.98 m |
|
Second Level |
Bedroom 2 |
3.81 m |
2.74 m |
3.81 m x 2.74 m |
|
Main Level |
Kitchen |
5.79 m |
2.59 m |
5.79 m x 2.59 m |
|
Main Level |
Dining Room |
4.11 m |
3.35 m |
4.11 m x 3.35 m |
|
Main Level |
Living Room |
4.11 m |
4.42 m |
4.11 m x 4.42 m |
|
Main Level |
Foyer |
3.51 m |
3.2 m |
3.51 m x 3.2 m |
|
Main Level |
Family Room |
6.1 m |
3.66 m |
6.1 m x 3.66 m |
|
Main Level |
Laundry Room |
2.44 m |
2.13 m |
2.44 m x 2.13 m |
|
Main Level |
Bathroom |
1.83 m |
0.91 m |
1.83 m x 0.91 m |
https://www.realtor.ca/real-estate/28676094/62-king-street-n-minto-minto
