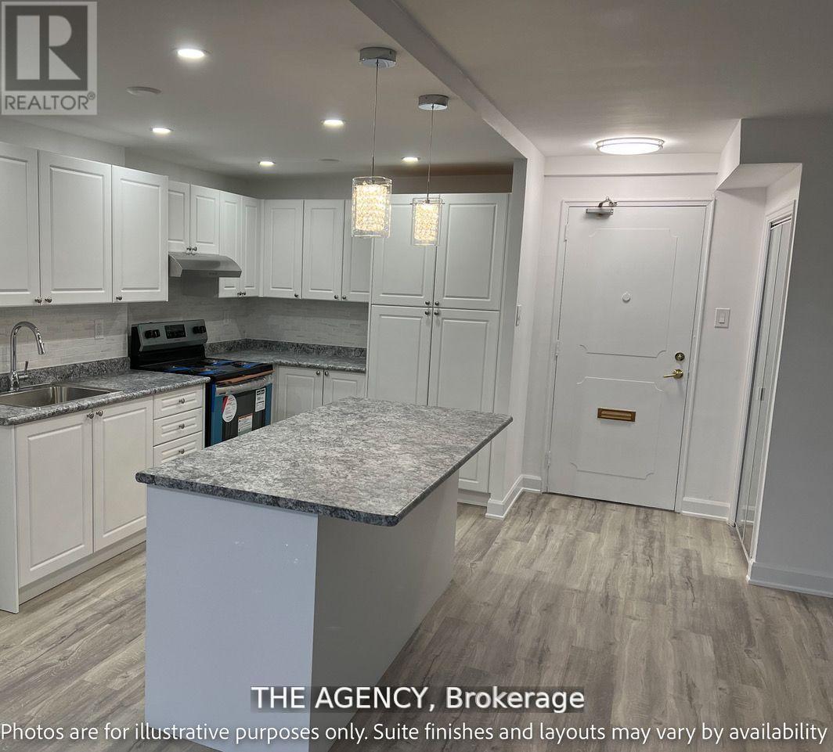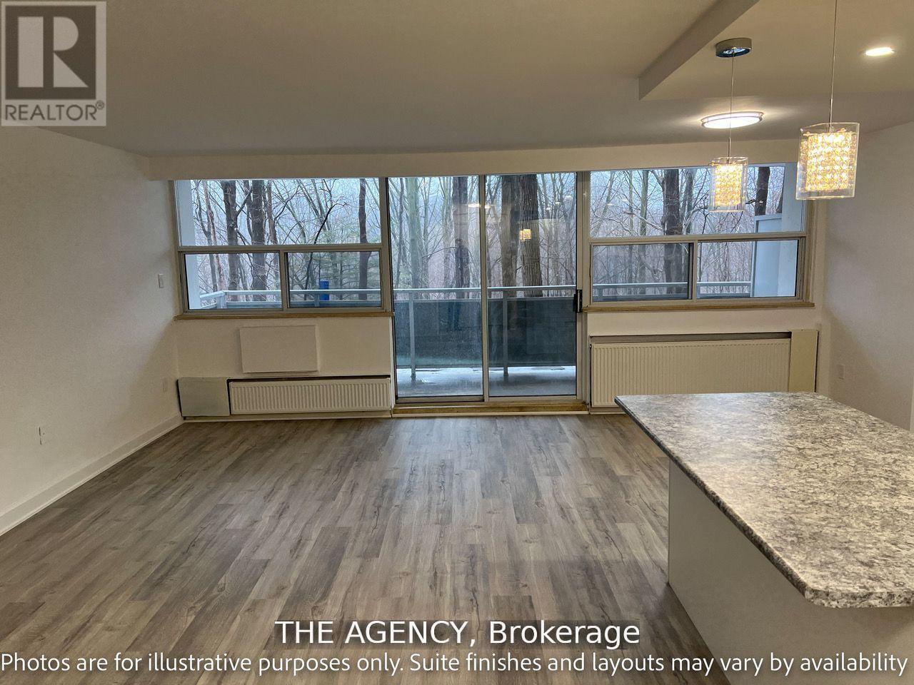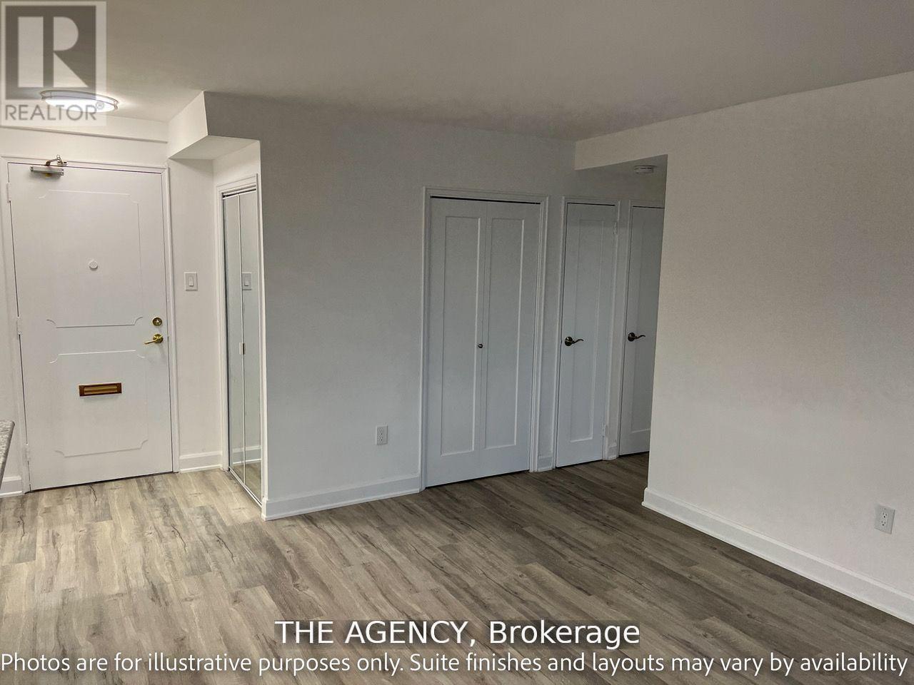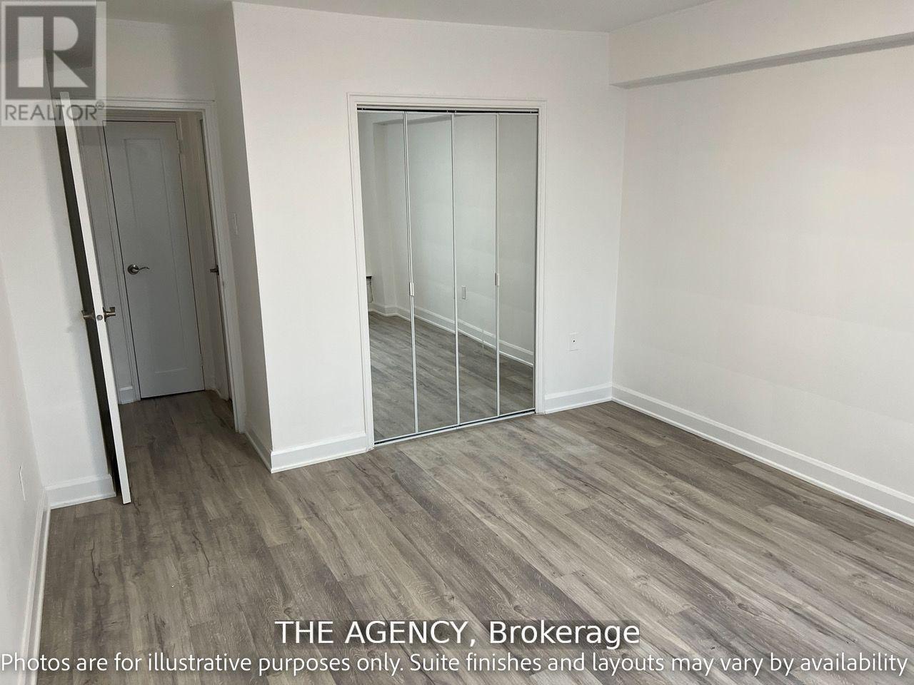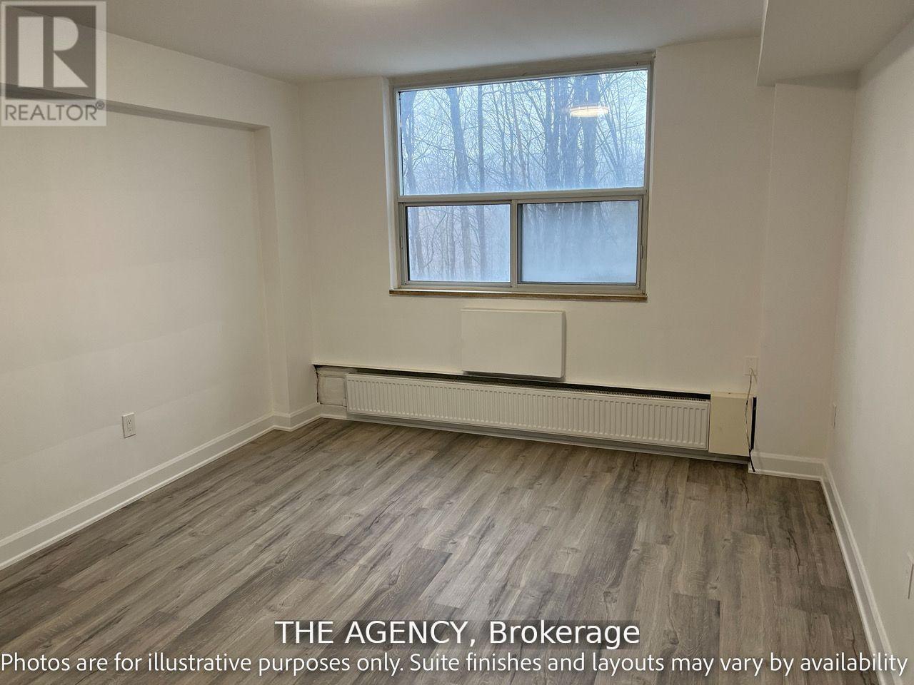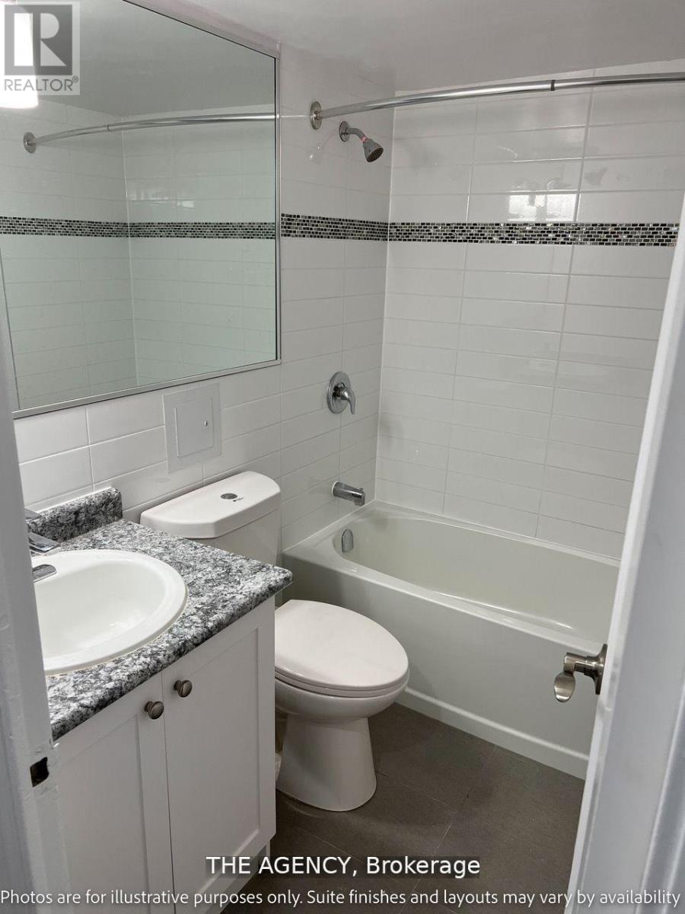2 Bedroom
2 Bathroom
900 - 999 ft2
Radiant Heat
$2,650 Monthly
Prime location: Bathurst & Finch - Carscadden Park Apartments! This unit has been beautifully renovated and includes a new kitchen with stainless steel appliances, a new bathroom, and much more. Located in a quiet community nestled into a ravine that feels like your own private oasis. You will have access to on-site smart card laundry facilities and 24-hour on-site management. Building received a 98% score on their recent city inspection. (id:47351)
Property Details
|
MLS® Number
|
C12448108 |
|
Property Type
|
Single Family |
|
Community Name
|
Westminster-Branson |
|
Amenities Near By
|
Public Transit |
|
Community Features
|
Pet Restrictions |
|
Equipment Type
|
Fridge(s), Stove(s) |
|
Features
|
Balcony, Laundry- Coin Operated |
|
Parking Space Total
|
1 |
|
Rental Equipment Type
|
Fridge(s), Stove(s) |
|
Structure
|
Porch |
Building
|
Bathroom Total
|
2 |
|
Bedrooms Above Ground
|
2 |
|
Bedrooms Total
|
2 |
|
Amenities
|
Visitor Parking, Storage - Locker |
|
Exterior Finish
|
Brick |
|
Fire Protection
|
Alarm System, Security System |
|
Half Bath Total
|
1 |
|
Heating Type
|
Radiant Heat |
|
Size Interior
|
900 - 999 Ft2 |
|
Type
|
Other |
Parking
Land
|
Acreage
|
No |
|
Land Amenities
|
Public Transit |
Rooms
| Level |
Type |
Length |
Width |
Dimensions |
|
Main Level |
Primary Bedroom |
36.09 m |
55.77 m |
36.09 m x 55.77 m |
|
Main Level |
Bathroom |
29.5 m |
22.97 m |
29.5 m x 22.97 m |
|
Main Level |
Bedroom 2 |
45.93 m |
62.34 m |
45.93 m x 62.34 m |
|
Main Level |
Kitchen |
62.34 m |
75.46 m |
62.34 m x 75.46 m |
|
Main Level |
Bathroom |
16.4 m |
29.53 m |
16.4 m x 29.53 m |
https://www.realtor.ca/real-estate/28958306/607-34-carscadden-drive-toronto-westminster-branson-westminster-branson
