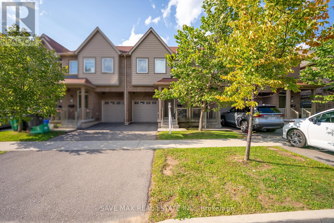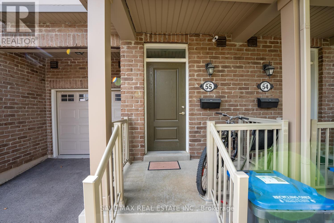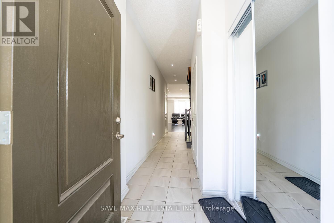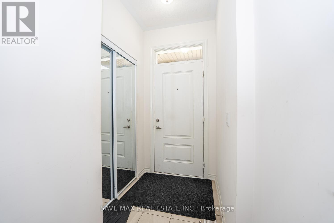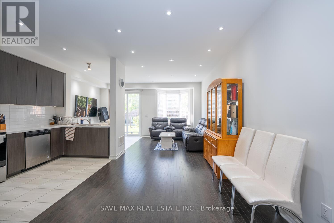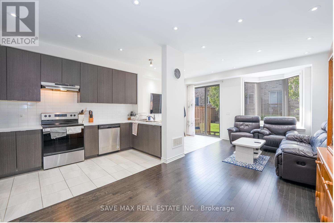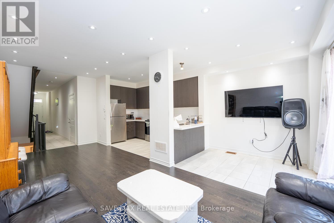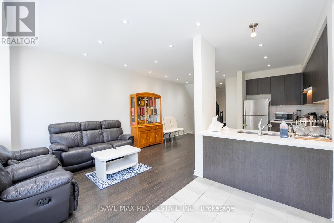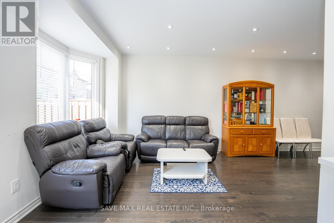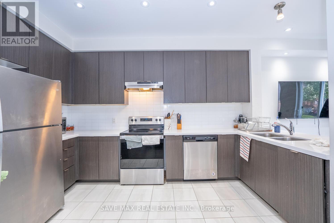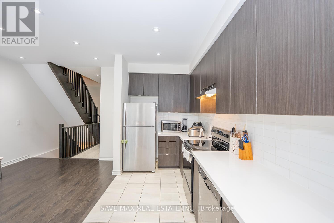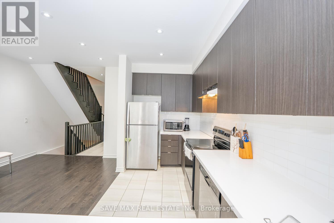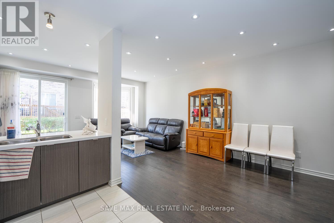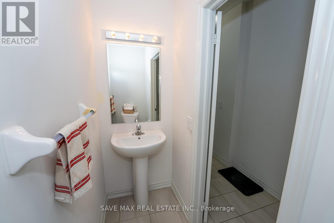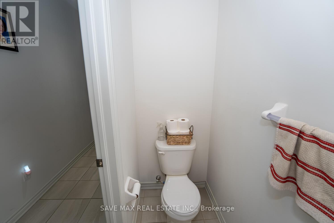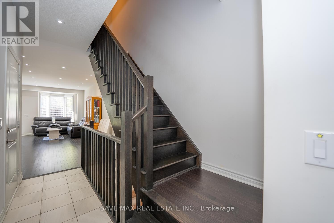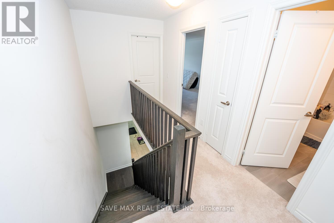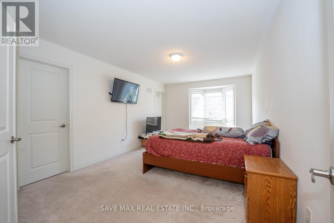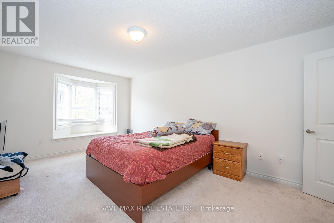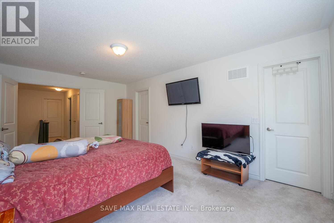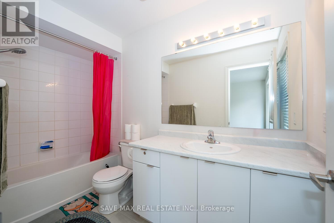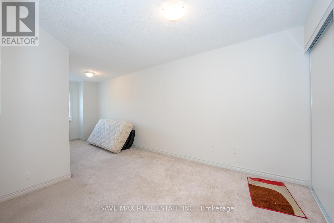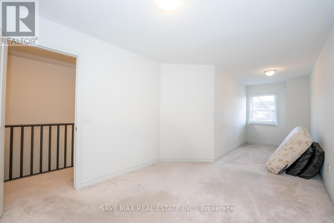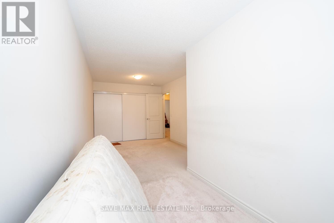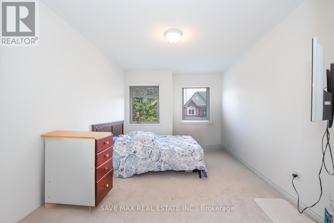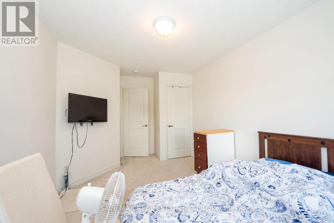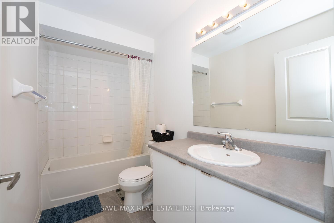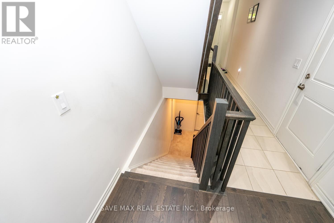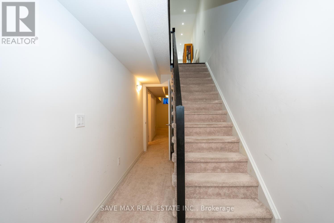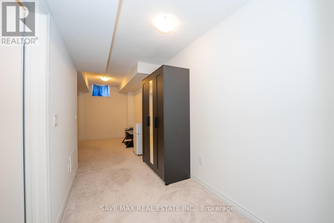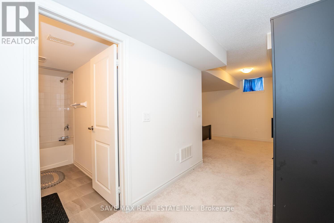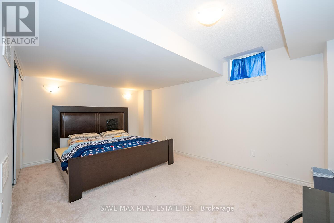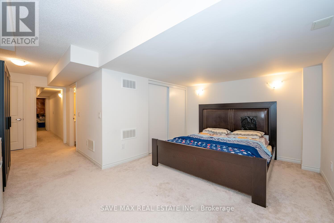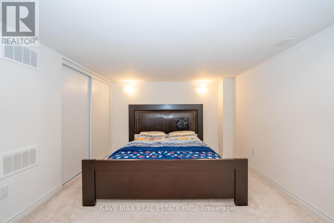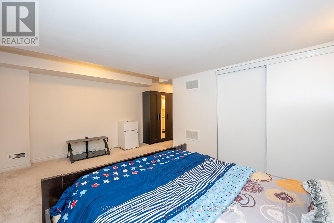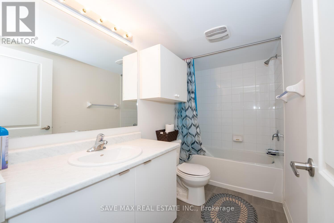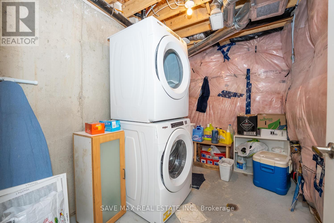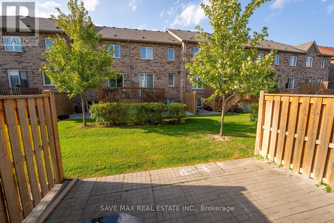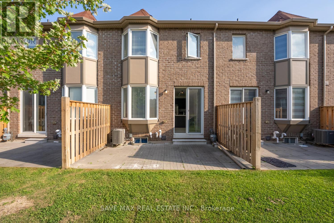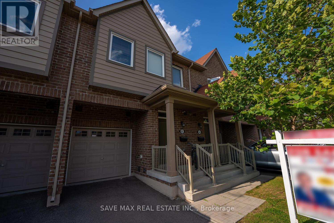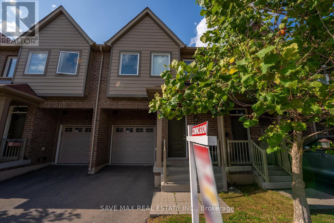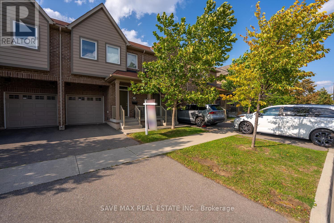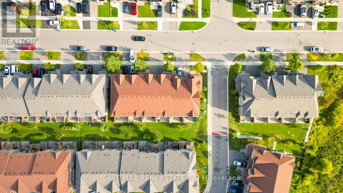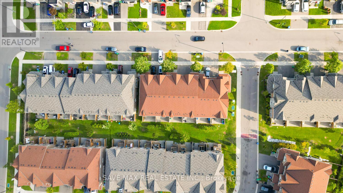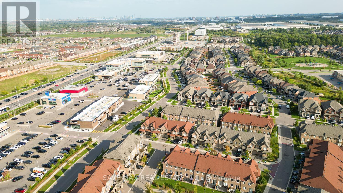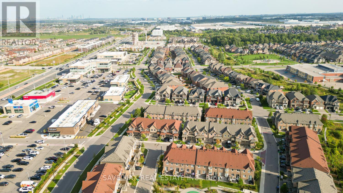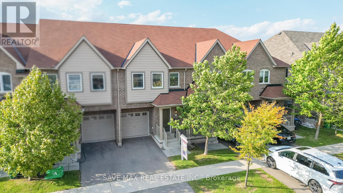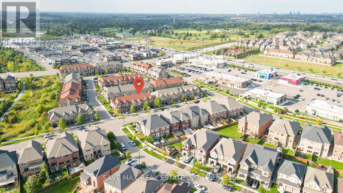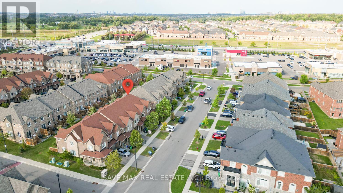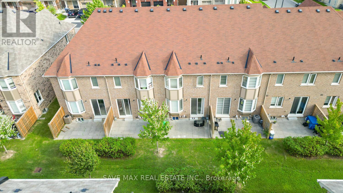4 Bedroom
4 Bathroom
1,600 - 1,799 ft2
Central Air Conditioning
Forced Air
$839,000Maintenance, Common Area Maintenance, Parking
$264.43 Monthly
Absolute Show Stopper!!! One Of The Demanding Neighborhood In Bram West In Brampton, Immaculate 3 Bed + 4 Bathroom With 1 bedroom Finished Basement Townhouse Approximate 2000 Square Living Space, Combined Living/Dining Area, Open Concept, Modern Kitchen With S/S Appliances/Backsplash/Pot Light, Breakfast Area Combined With Kitchen, Walk Out To Backyard Patio To Entertain Guests, 2nd Floor Offers Large Master W 4 Pc Ensuite & W/I Closet, The Other Good Size Room With Closet & Window, Finished 1 Bedroom Basement With Family Room & 4 Pc Bath, Perfect For A Home Office, A Media Room, Or A Recreation, Direct Access To Garage, Amazing Location Steps To Stores & Restaurant, School, Highway 407,401. (id:47351)
Property Details
|
MLS® Number
|
W12446447 |
|
Property Type
|
Single Family |
|
Community Name
|
Bram West |
|
Community Features
|
Pet Restrictions |
|
Equipment Type
|
Water Heater |
|
Features
|
In Suite Laundry |
|
Parking Space Total
|
3 |
|
Rental Equipment Type
|
Water Heater |
Building
|
Bathroom Total
|
4 |
|
Bedrooms Above Ground
|
3 |
|
Bedrooms Below Ground
|
1 |
|
Bedrooms Total
|
4 |
|
Appliances
|
Water Heater, All, Dryer, Washer, Window Coverings |
|
Basement Development
|
Finished |
|
Basement Type
|
N/a (finished) |
|
Cooling Type
|
Central Air Conditioning |
|
Exterior Finish
|
Brick |
|
Flooring Type
|
Hardwood, Ceramic, Carpeted |
|
Half Bath Total
|
1 |
|
Heating Fuel
|
Natural Gas |
|
Heating Type
|
Forced Air |
|
Stories Total
|
2 |
|
Size Interior
|
1,600 - 1,799 Ft2 |
|
Type
|
Row / Townhouse |
Parking
Land
Rooms
| Level |
Type |
Length |
Width |
Dimensions |
|
Second Level |
Primary Bedroom |
5.45 m |
3.44 m |
5.45 m x 3.44 m |
|
Second Level |
Bedroom 2 |
7.01 m |
2.85 m |
7.01 m x 2.85 m |
|
Second Level |
Bedroom 3 |
4.32 m |
3.03 m |
4.32 m x 3.03 m |
|
Basement |
Family Room |
4.6 m |
3.35 m |
4.6 m x 3.35 m |
|
Main Level |
Living Room |
7.01 m |
3.03 m |
7.01 m x 3.03 m |
|
Main Level |
Dining Room |
7.01 m |
3.03 m |
7.01 m x 3.03 m |
|
Main Level |
Kitchen |
4.45 m |
2.31 m |
4.45 m x 2.31 m |
|
Main Level |
Eating Area |
2.92 m |
2.31 m |
2.92 m x 2.31 m |
https://www.realtor.ca/real-estate/28954948/55-50-edinburgh-drive-brampton-bram-west-bram-west
