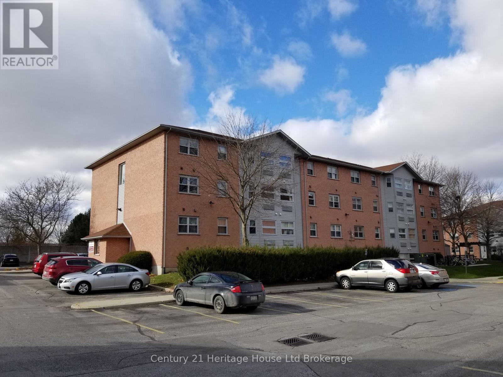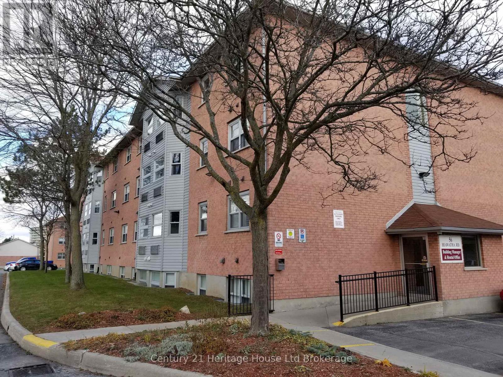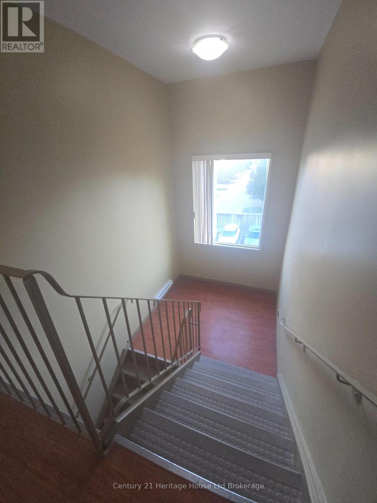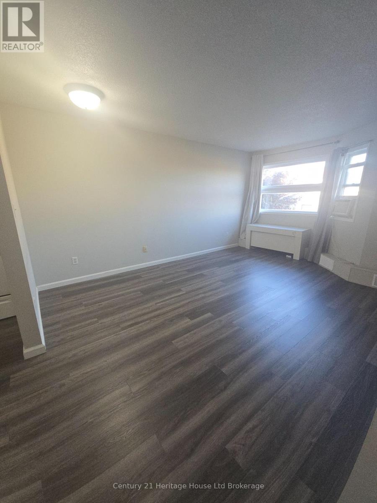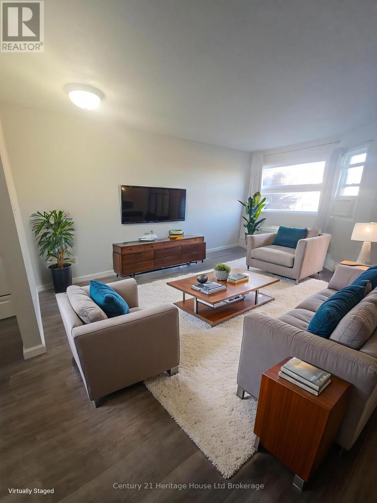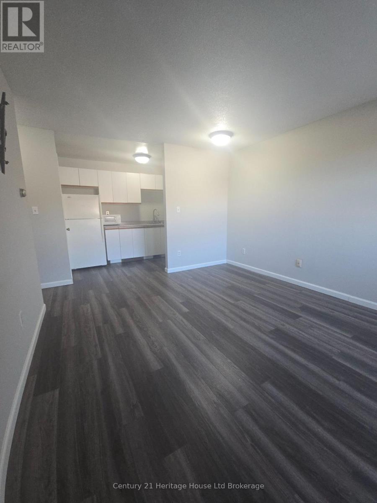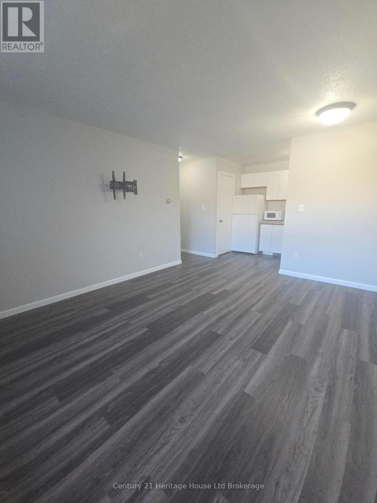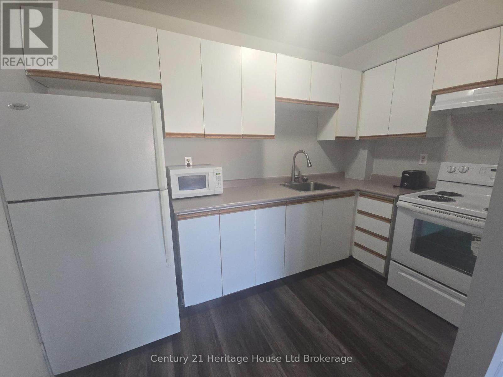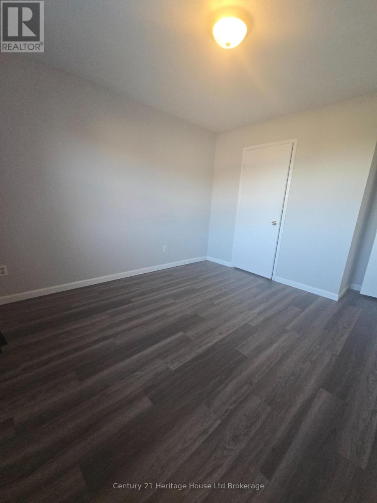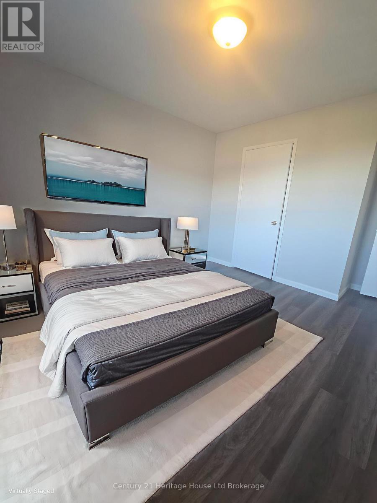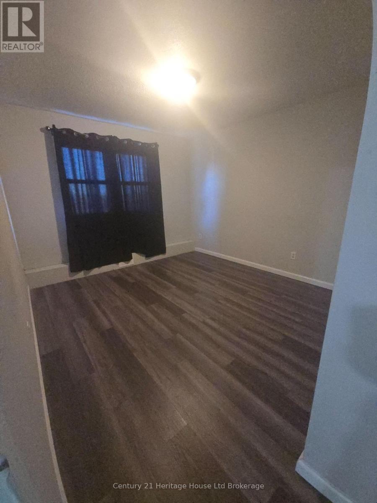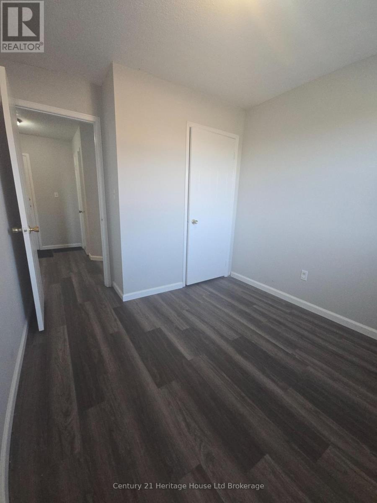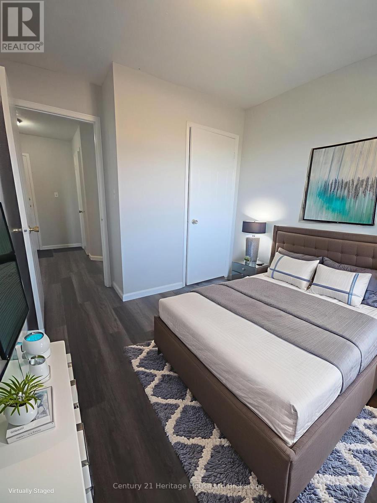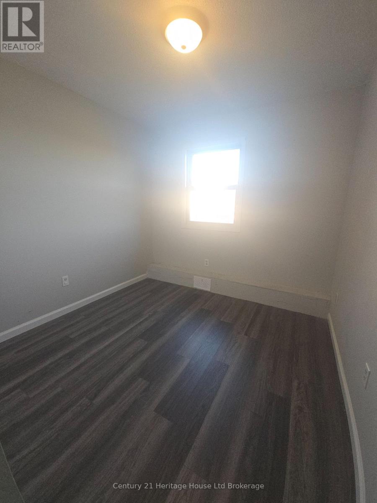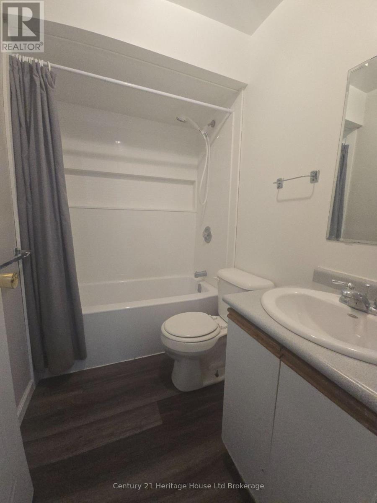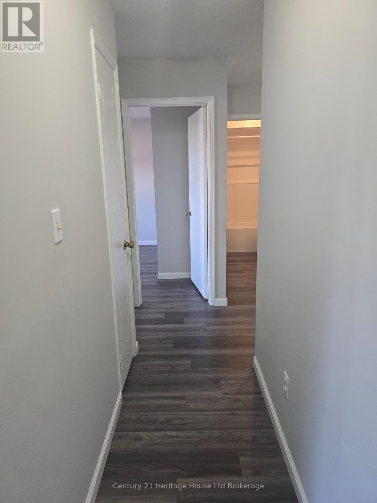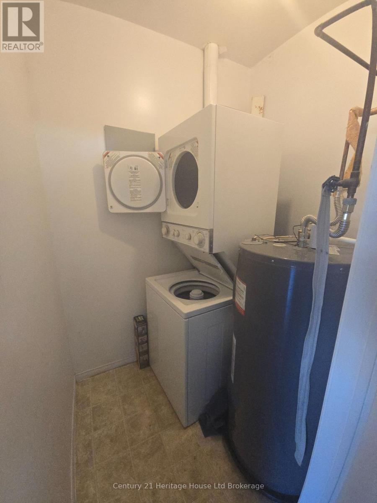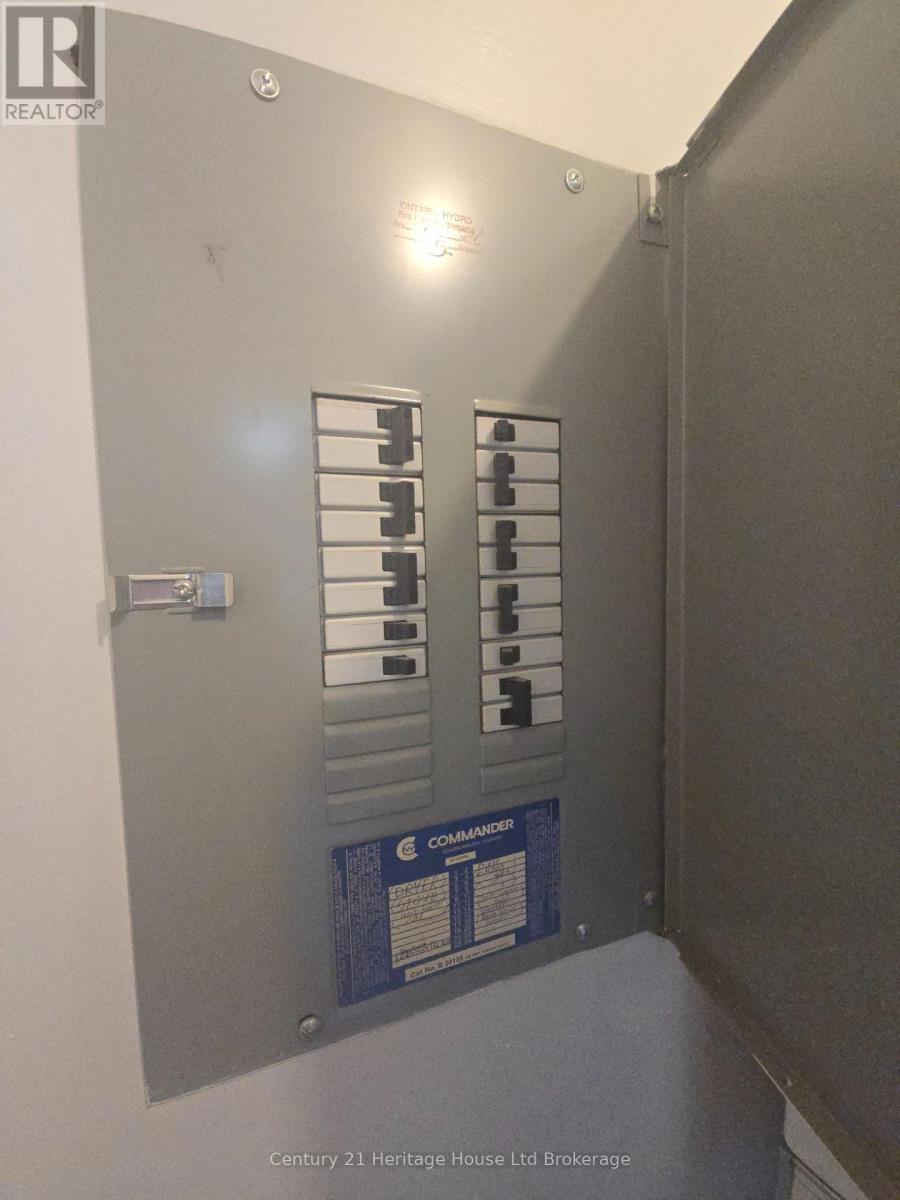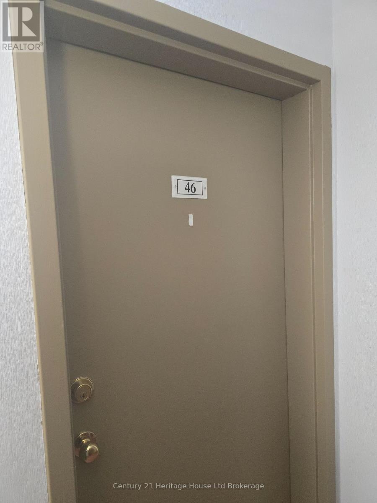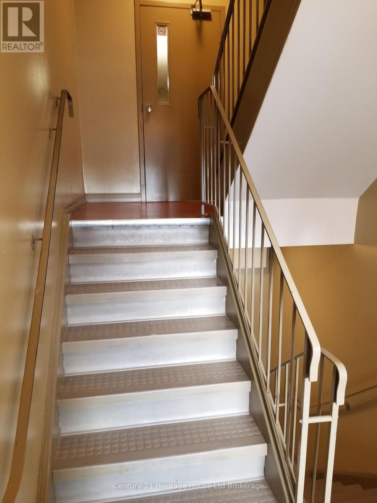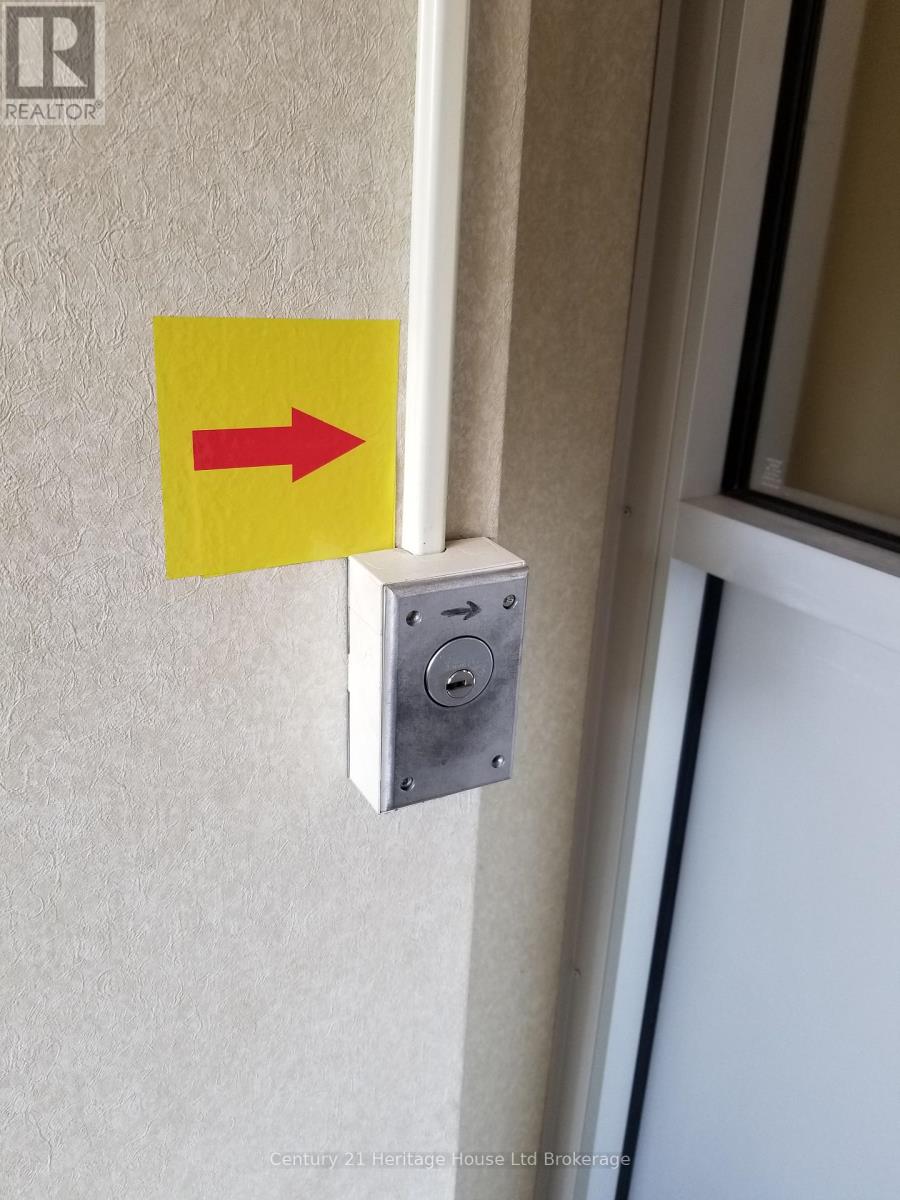46 - 56 Hiawatha Road Woodstock, Ontario N4T 1P2
2 Bedroom
1 Bathroom
600 - 699 ft2
Central Air Conditioning
Forced Air
$299,000Maintenance, Insurance, Water, Parking
$299.22 Monthly
Maintenance, Insurance, Water, Parking
$299.22 MonthlyMove-In Ready Condo in North Woodstock. This bright and welcoming two-bedroom, one-bathroom condo offers the perfect blend of comfort, privacy, and affordability ideal for both investors and first-time buyers. Situated on the top floor at the end of the hall, you'll enjoy extra peace and quiet with no neighbors above you. Inside, the unit features a carpet-free layout, in-unit laundry, and a smart floor plan designed for everyday convenience. The sought-after North Woodstock location puts you close to trails, shopping, and local amenities, with quick and easy access to Highway 401 for commuters. Move-in ready and easy to show. (id:47351)
Property Details
| MLS® Number | X12446466 |
| Property Type | Single Family |
| Community Name | Woodstock - North |
| Community Features | Pet Restrictions |
| Features | Flat Site |
| Parking Space Total | 1 |
Building
| Bathroom Total | 1 |
| Bedrooms Above Ground | 2 |
| Bedrooms Total | 2 |
| Amenities | Visitor Parking |
| Appliances | Dryer, Stove, Washer, Refrigerator |
| Cooling Type | Central Air Conditioning |
| Exterior Finish | Brick, Concrete |
| Fire Protection | Smoke Detectors, Security System |
| Foundation Type | Poured Concrete |
| Heating Fuel | Electric |
| Heating Type | Forced Air |
| Size Interior | 600 - 699 Ft2 |
| Type | Apartment |
Parking
| No Garage |
Land
| Acreage | No |
Rooms
| Level | Type | Length | Width | Dimensions |
|---|---|---|---|---|
| Main Level | Living Room | 5 m | 3.45 m | 5 m x 3.45 m |
| Main Level | Bedroom | 3.56 m | 3.4 m | 3.56 m x 3.4 m |
| Main Level | Bedroom 2 | 2.95 m | 3.35 m | 2.95 m x 3.35 m |
| Main Level | Kitchen | 2.87 m | 1.85 m | 2.87 m x 1.85 m |
