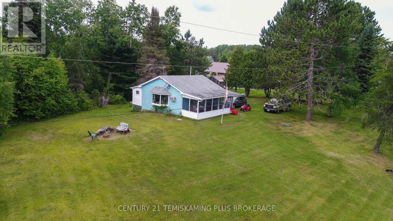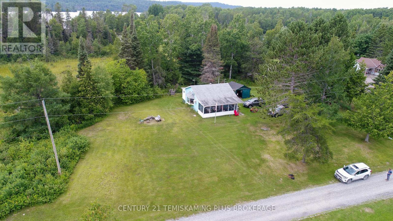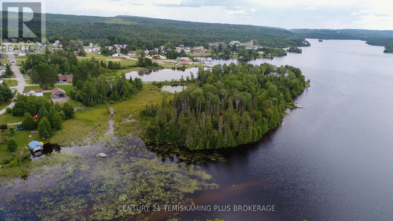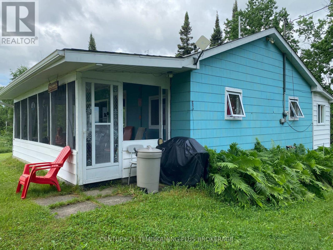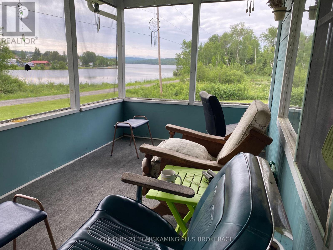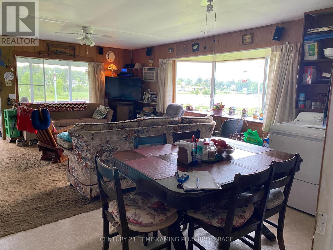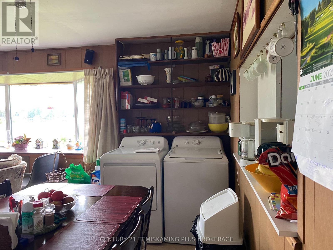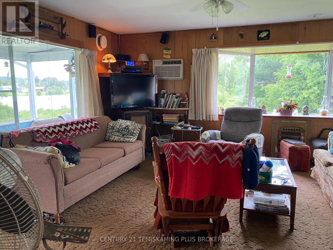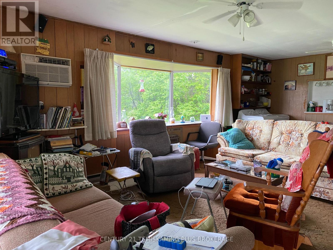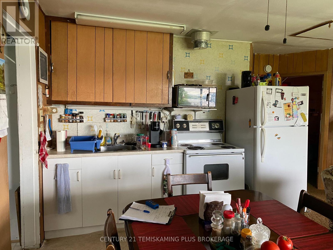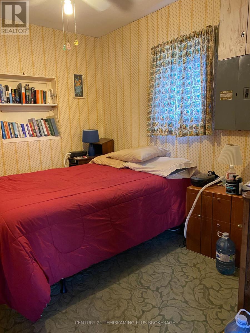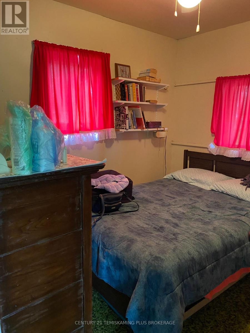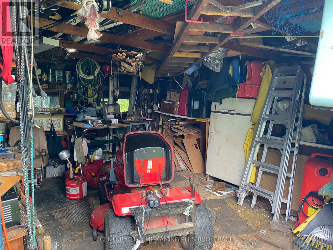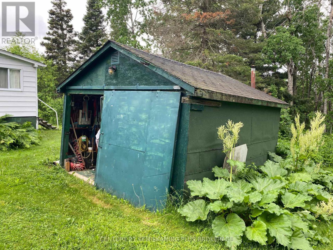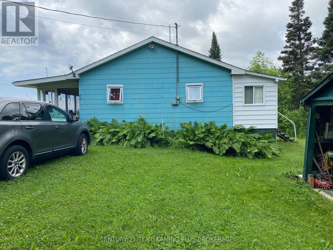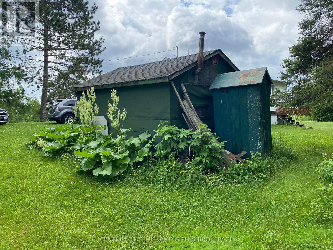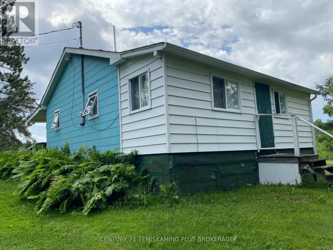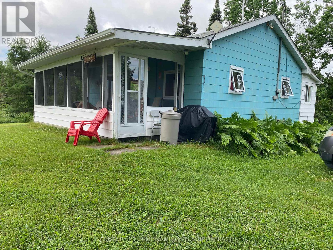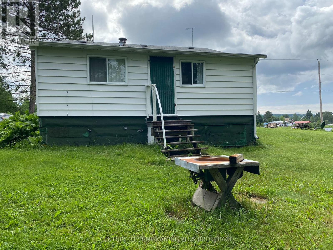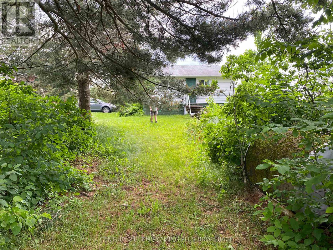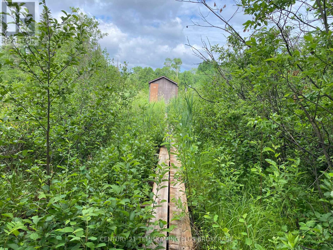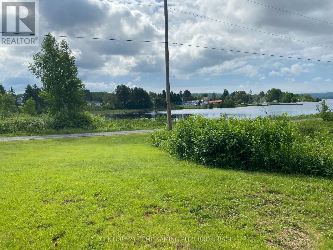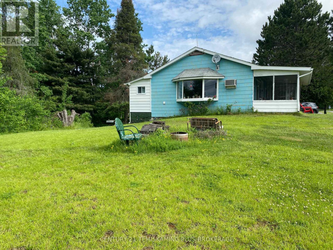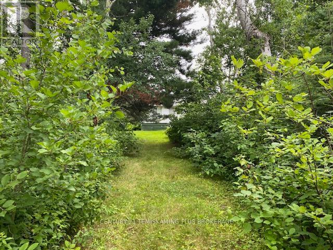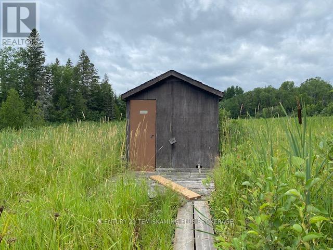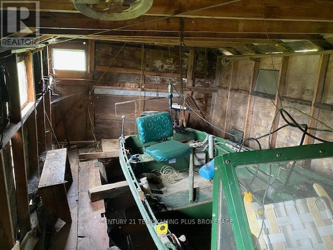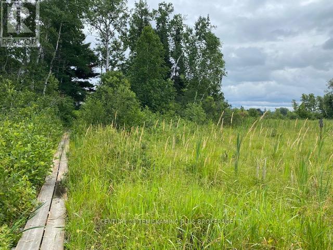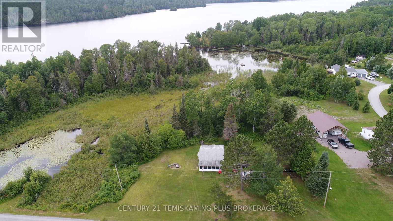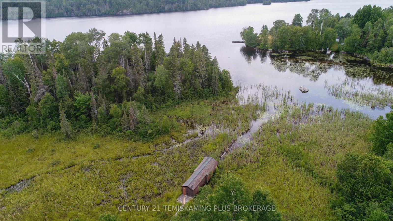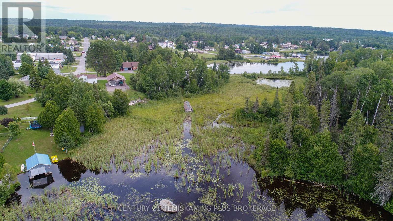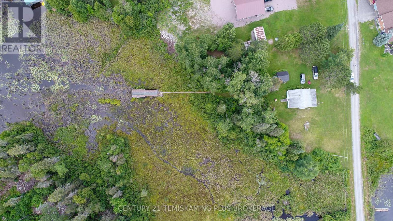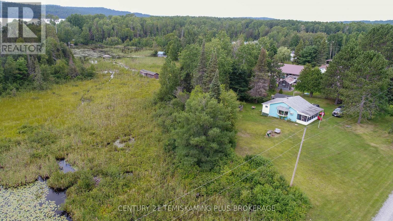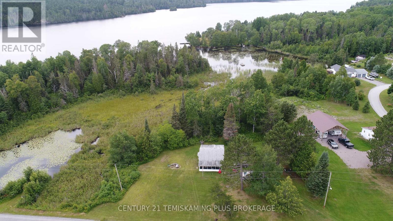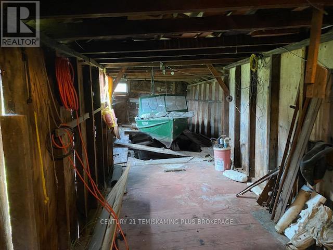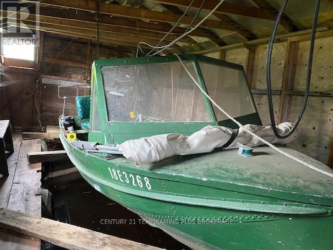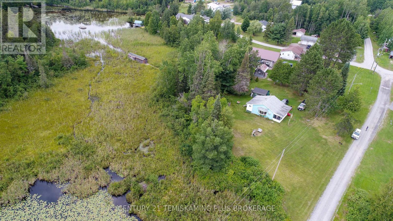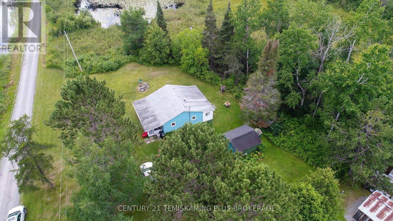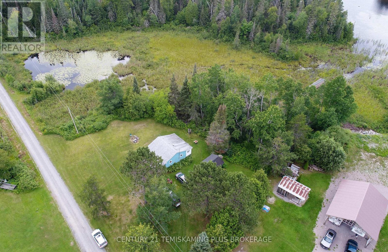3 Bedroom
1 Bathroom
0 - 699 ft2
Bungalow
Baseboard Heaters
Waterfront
Landscaped
$299,000
Affordable Waterfront Escape on Bay Lake! Discover this charming 3-bedroom seasonal cottage set on a generous 1.87-acre lot with shoreline access to beautiful Bay Lake. Nestled at the edge of town, the corner of the property touches the water, offering a unique and affordable opportunity for waterfront enjoyment in Northern Ontario. Enjoy rustic charm with a 4-piece bathroom, full septic system, and a boathouse complete with a boat and motor, accessible by a trail at back of cottage. Mature trees provide natural privacy and room to explore. Whether you're looking for a quiet retreat or a family getaway, this property delivers comfort, space, and unbeatable value. Included: All Appliances & Furniture and Riding Lawn Mower. MPAC Code: 395. An affordable and rare waterfront property. (id:47351)
Property Details
|
MLS® Number
|
T12305681 |
|
Property Type
|
Single Family |
|
Community Name
|
TIM - Outside - Rural |
|
Easement
|
Unknown, None |
|
Parking Space Total
|
4 |
|
Structure
|
Porch, Boathouse |
|
View Type
|
View Of Water |
|
Water Front Type
|
Waterfront |
Building
|
Bathroom Total
|
1 |
|
Bedrooms Above Ground
|
3 |
|
Bedrooms Total
|
3 |
|
Age
|
51 To 99 Years |
|
Appliances
|
Furniture |
|
Architectural Style
|
Bungalow |
|
Basement Type
|
Crawl Space |
|
Construction Style Attachment
|
Detached |
|
Exterior Finish
|
Asbestos, Vinyl Siding |
|
Heating Fuel
|
Electric |
|
Heating Type
|
Baseboard Heaters |
|
Stories Total
|
1 |
|
Size Interior
|
0 - 699 Ft2 |
|
Type
|
House |
Parking
Land
|
Access Type
|
Public Road |
|
Acreage
|
No |
|
Landscape Features
|
Landscaped |
|
Sewer
|
Septic System |
|
Size Depth
|
438 Ft |
|
Size Frontage
|
200 Ft |
|
Size Irregular
|
200 X 438 Ft ; Yes |
|
Size Total Text
|
200 X 438 Ft ; Yes|1/2 - 1.99 Acres |
|
Zoning Description
|
Residential/recreational |
Rooms
| Level |
Type |
Length |
Width |
Dimensions |
|
Main Level |
Bathroom |
1.64 m |
1.76 m |
1.64 m x 1.76 m |
|
Main Level |
Foyer |
2.31 m |
1.79 m |
2.31 m x 1.79 m |
|
Main Level |
Bedroom |
2.895 m |
1.55 m |
2.895 m x 1.55 m |
|
Main Level |
Bedroom 2 |
2.77 m |
2.4 m |
2.77 m x 2.4 m |
|
Main Level |
Bedroom 3 |
3.2 m |
2.16 m |
3.2 m x 2.16 m |
Utilities
https://www.realtor.ca/real-estate/28649905/43-proulx-street-timiskaming-tim-outside-rural-tim-outside-rural
