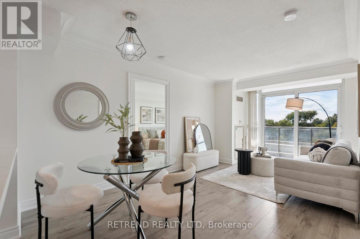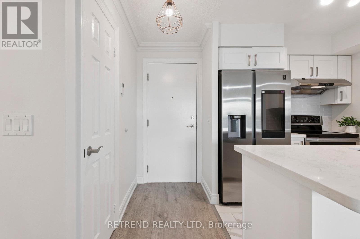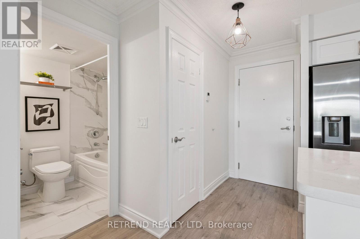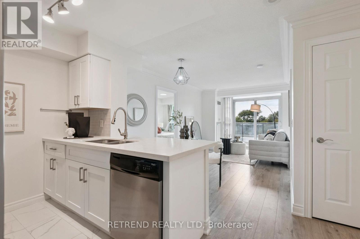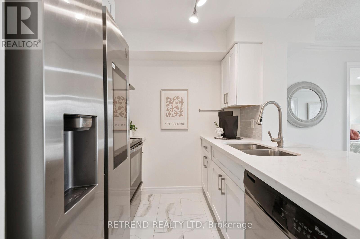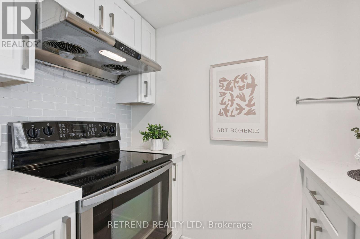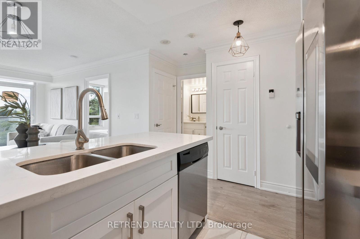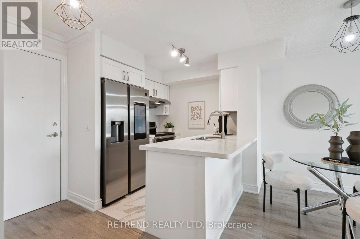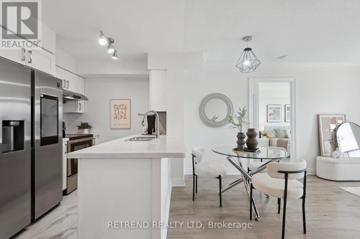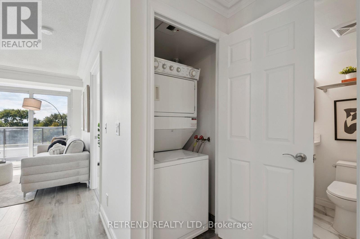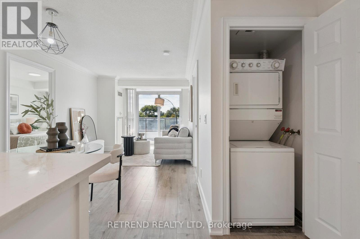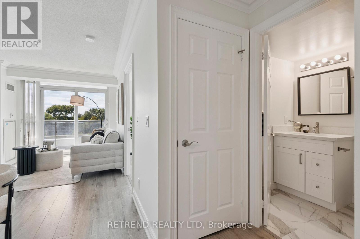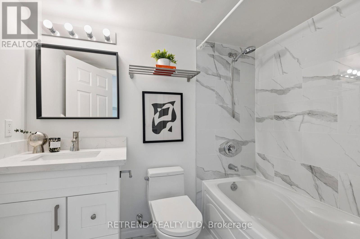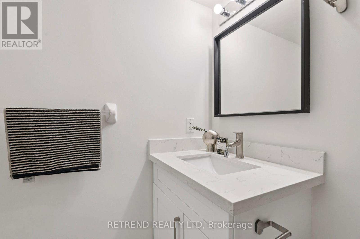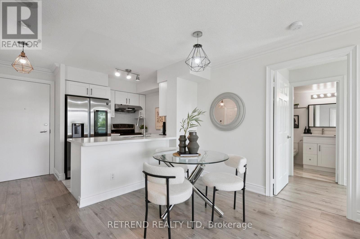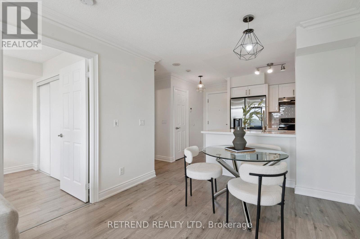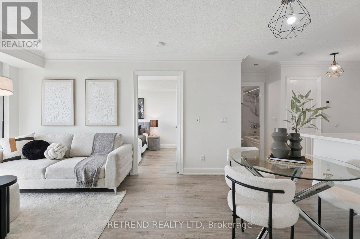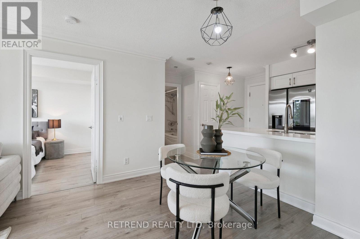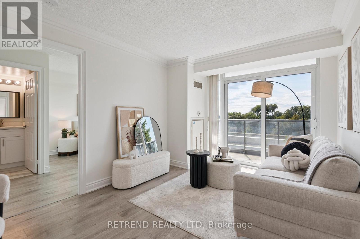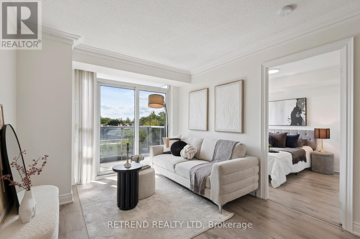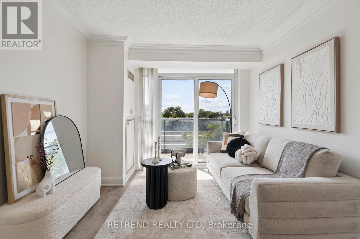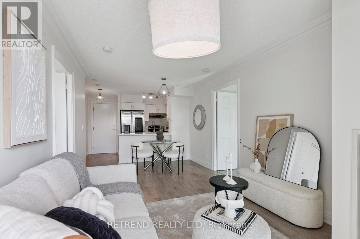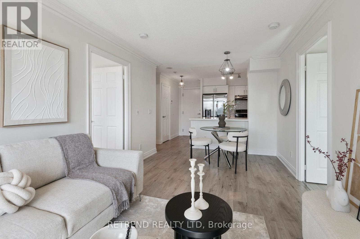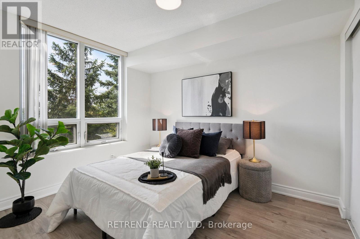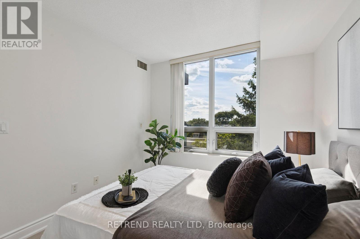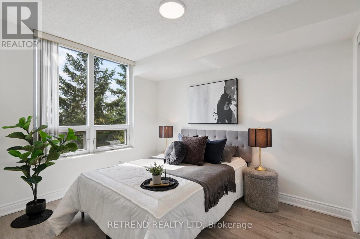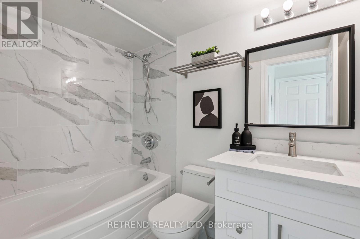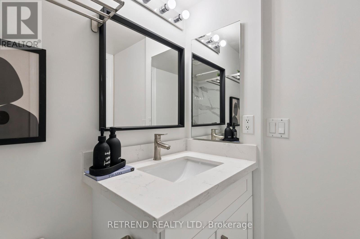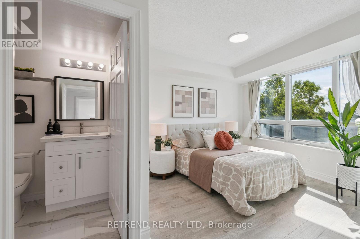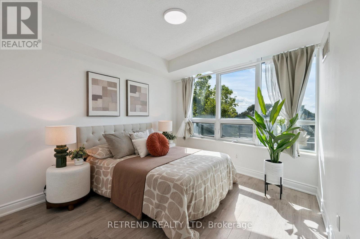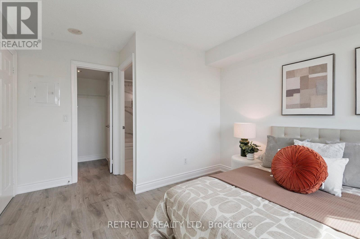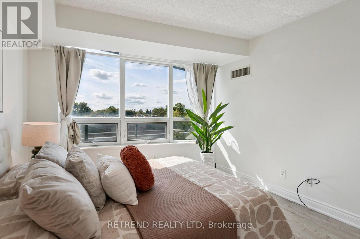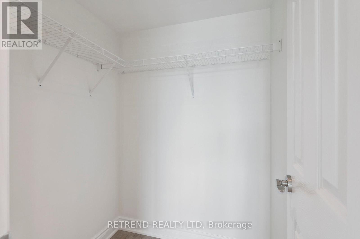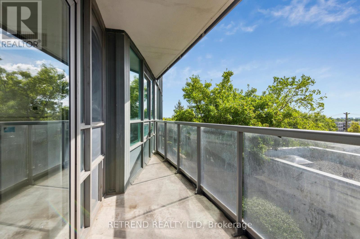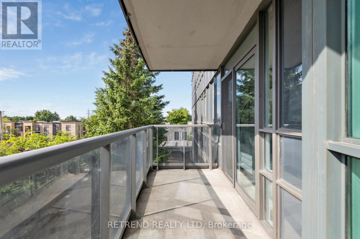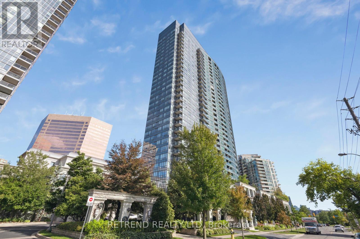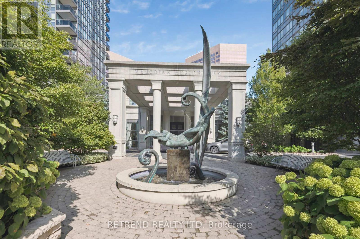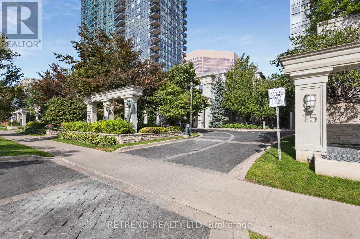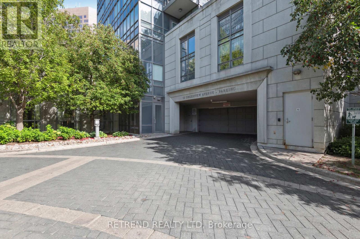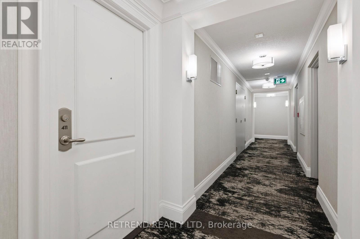411 - 15 Greenview Avenue Toronto, Ontario M2M 4M7
$668,000Maintenance, Common Area Maintenance, Heat, Insurance, Parking, Water
$655.23 Monthly
Maintenance, Common Area Maintenance, Heat, Insurance, Parking, Water
$655.23 MonthlyWelcome to this fully renovated 2-bedroom, 2-bathroom suite in the heart of North York. Freshly painted and cleaned unit with laminate flooring throughout, this home features a modern kitchen with stainless steel appliances, quartz countertops, and ample storage, along with a spacious open-concept living and dining area. Step out to the large west-facing private balcony and enjoy plenty of natural light.Residents benefit from exceptional amenities, including an indoor pool, fitness centre, 24-hour concierge, party room, guest suites, and more. Perfectly located just steps to Finch Subway Station, restaurants, shops, and entertainment, offering the ultimate in convenience and urban living. (id:47351)
Property Details
| MLS® Number | C12461995 |
| Property Type | Single Family |
| Community Name | Newtonbrook West |
| Community Features | Pet Restrictions |
| Features | Balcony, Carpet Free, In Suite Laundry |
| Parking Space Total | 1 |
| Pool Type | Indoor Pool |
Building
| Bathroom Total | 2 |
| Bedrooms Above Ground | 2 |
| Bedrooms Total | 2 |
| Amenities | Security/concierge, Party Room, Exercise Centre, Separate Heating Controls, Storage - Locker |
| Appliances | Oven - Built-in, Range, Cooktop, Dishwasher, Dryer, Oven, Washer, Window Coverings, Refrigerator |
| Cooling Type | Central Air Conditioning, Ventilation System |
| Exterior Finish | Concrete |
| Flooring Type | Laminate, Tile |
| Heating Fuel | Natural Gas |
| Heating Type | Forced Air |
| Size Interior | 700 - 799 Ft2 |
| Type | Apartment |
Parking
| Underground | |
| Garage |
Land
| Acreage | No |
Rooms
| Level | Type | Length | Width | Dimensions |
|---|---|---|---|---|
| Flat | Living Room | 5.43 m | 4 m | 5.43 m x 4 m |
| Flat | Dining Room | 5.43 m | 4 m | 5.43 m x 4 m |
| Flat | Kitchen | 2.4 m | 2.28 m | 2.4 m x 2.28 m |
| Flat | Primary Bedroom | 2.4 m | 3.32 m | 2.4 m x 3.32 m |
| Flat | Bedroom 2 | 2.4 m | 2.57 m | 2.4 m x 2.57 m |
