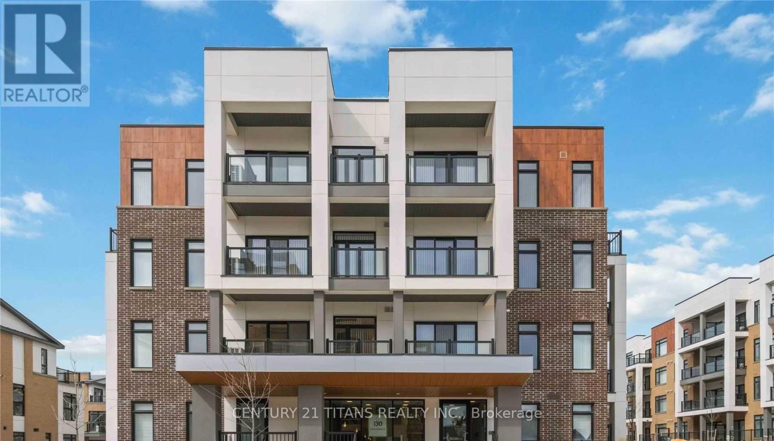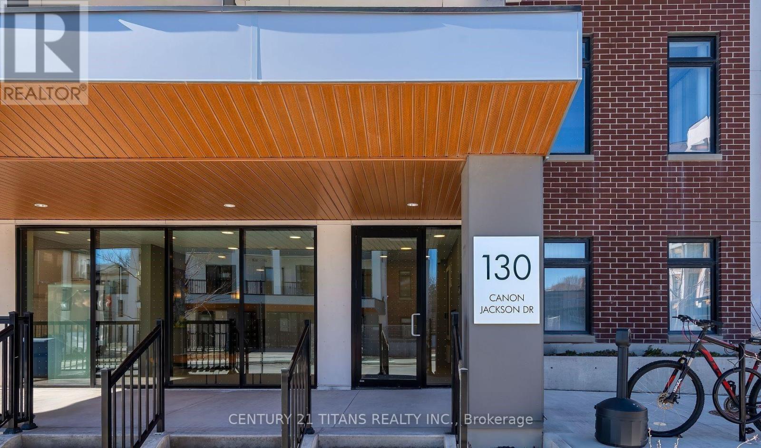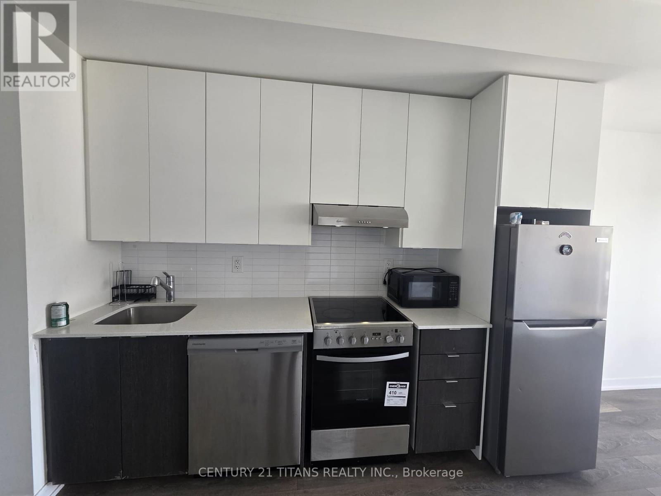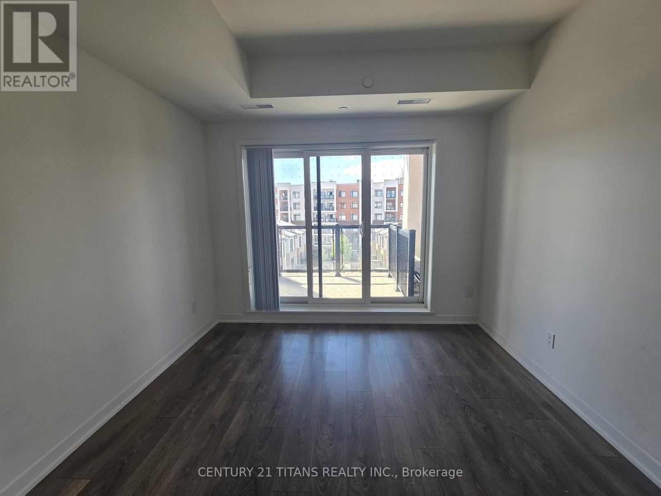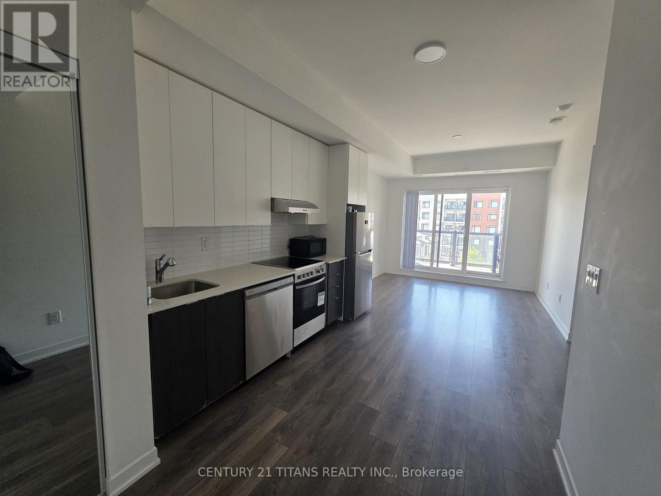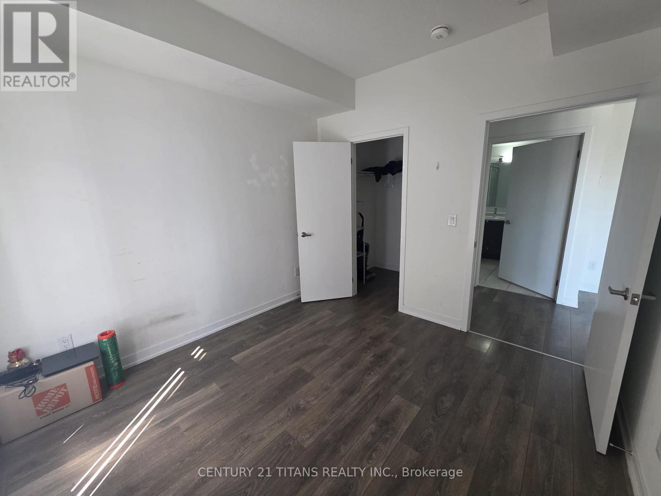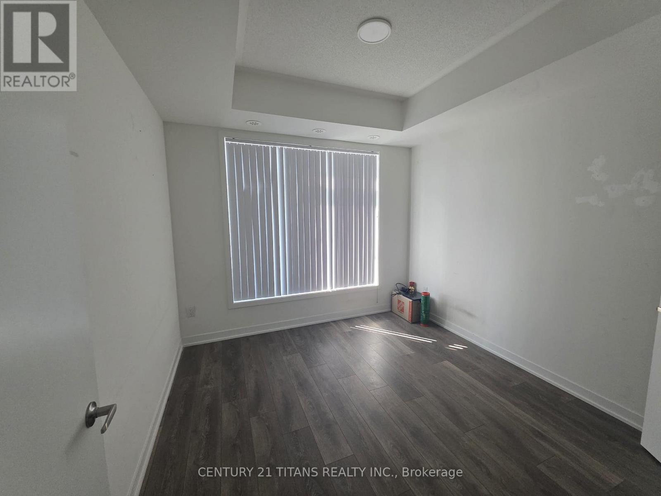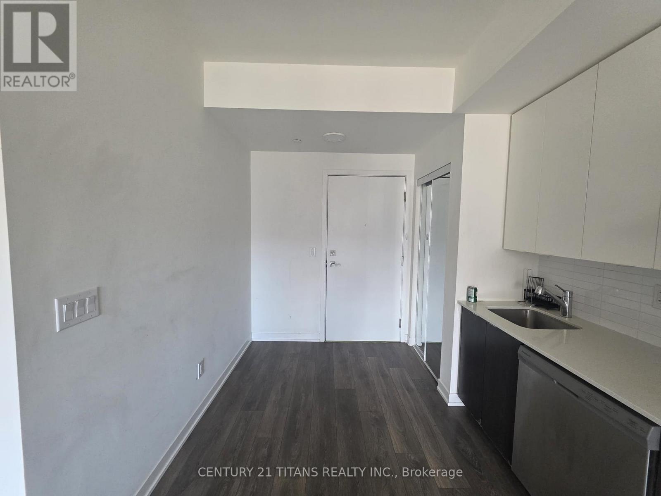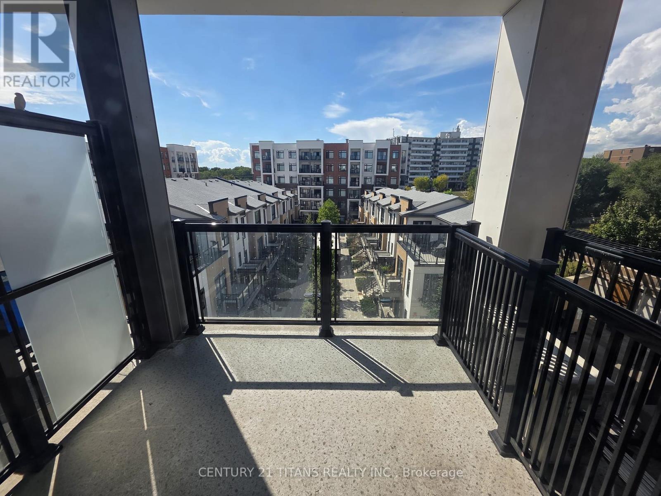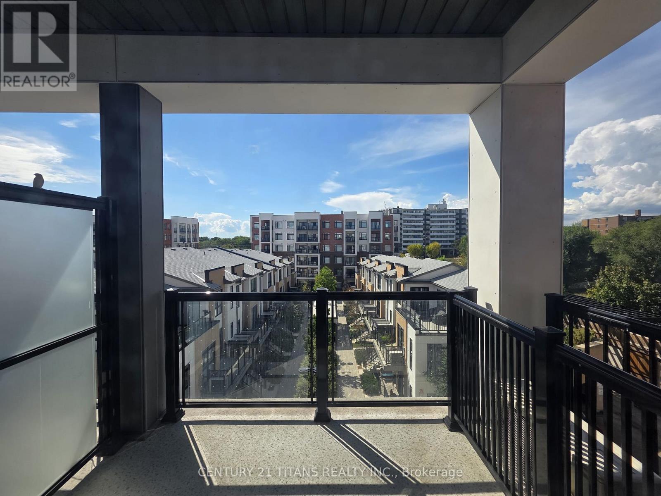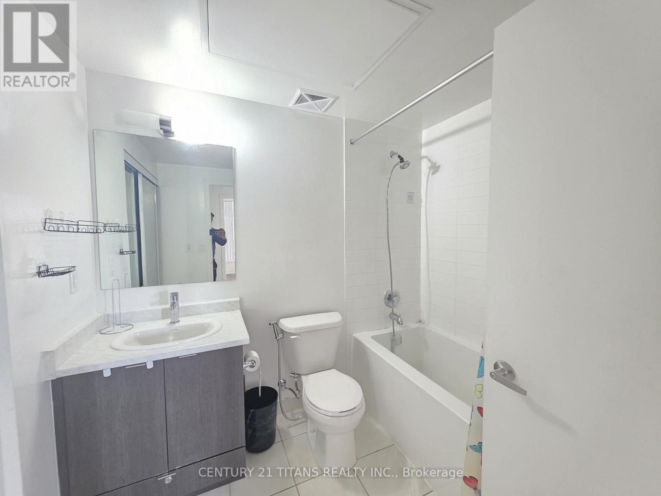1 Bedroom
1 Bathroom
0 - 499 ft2
Central Air Conditioning
Forced Air
$1,950 Monthly
Modern Open-Concept Living! Bright and Spacious Unit Featuring Stylish Kitchen Cabinets, Wood Flooring, and High Ceilings. Ensuite Laundry with Stacked Washer & Dryer. Fantastic Location Just Minutes Walk to the New Eglinton LRT and Public Transit. Conveniently Close to Highways 401 & 400. Steps to Walking and Cycling Trails, and a New City Park Coming Soon! Enjoy a Dedicated Two-Storey Amenity Building Offering a Fitness Centre, Party Room, Co-Working Space, BBQ Area, Pet Wash Station, and Gardening Plots. Move-In Ready Experience Modern Urban Living and the Joy of Home Ownership in the Heart of the City! (id:47351)
Property Details
|
MLS® Number
|
W12445964 |
|
Property Type
|
Single Family |
|
Community Name
|
Beechborough-Greenbrook |
|
Community Features
|
Pet Restrictions |
|
Features
|
Balcony |
Building
|
Bathroom Total
|
1 |
|
Bedrooms Above Ground
|
1 |
|
Bedrooms Total
|
1 |
|
Age
|
New Building |
|
Amenities
|
Separate Electricity Meters, Storage - Locker |
|
Appliances
|
Dryer, Washer, Window Coverings |
|
Cooling Type
|
Central Air Conditioning |
|
Exterior Finish
|
Brick |
|
Flooring Type
|
Laminate |
|
Heating Fuel
|
Natural Gas |
|
Heating Type
|
Forced Air |
|
Size Interior
|
0 - 499 Ft2 |
|
Type
|
Apartment |
Parking
Land
Rooms
| Level |
Type |
Length |
Width |
Dimensions |
|
Flat |
Dining Room |
3.26 m |
3.08 m |
3.26 m x 3.08 m |
|
Flat |
Kitchen |
3.26 m |
3.08 m |
3.26 m x 3.08 m |
|
Flat |
Primary Bedroom |
3.07 m |
3.04 m |
3.07 m x 3.04 m |
https://www.realtor.ca/real-estate/28954040/406-130-canon-jackson-drive-toronto-beechborough-greenbrook-beechborough-greenbrook
