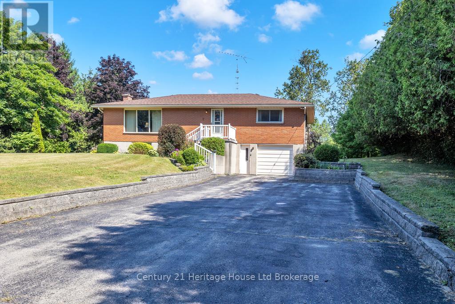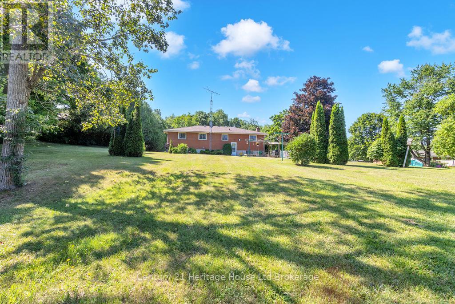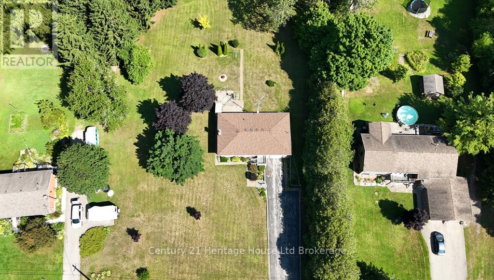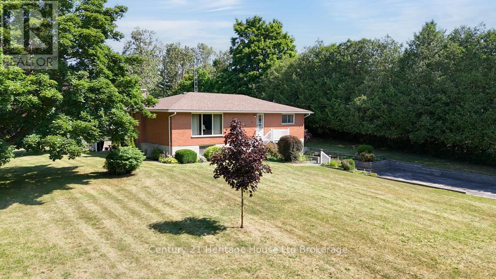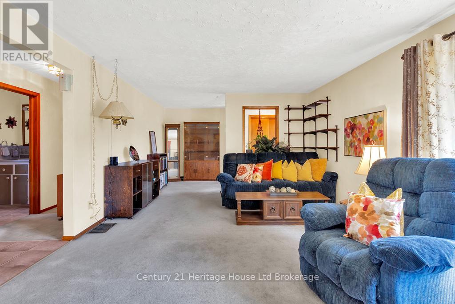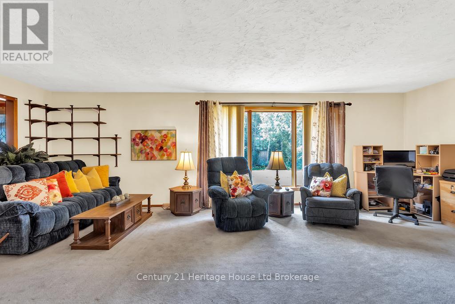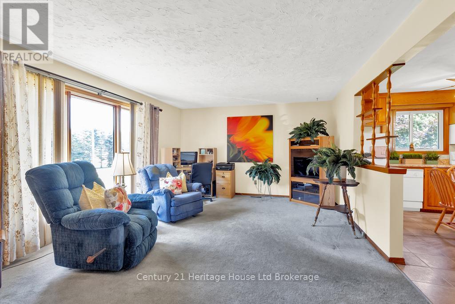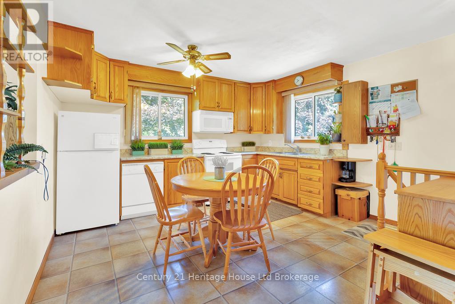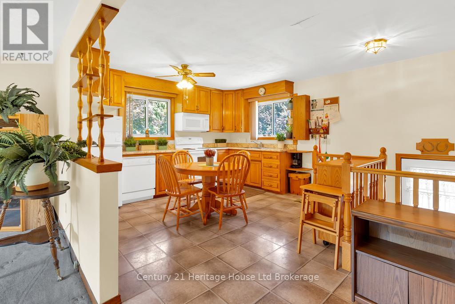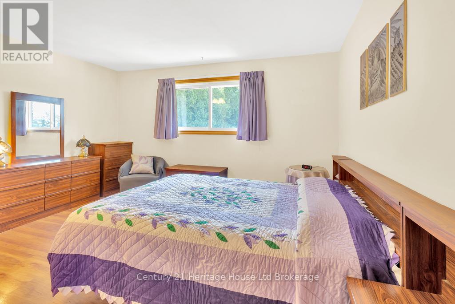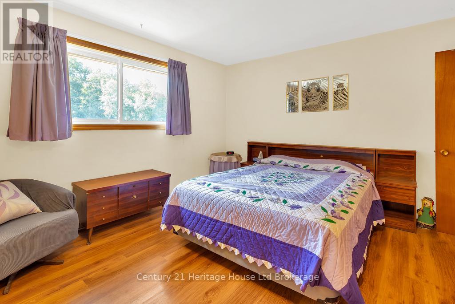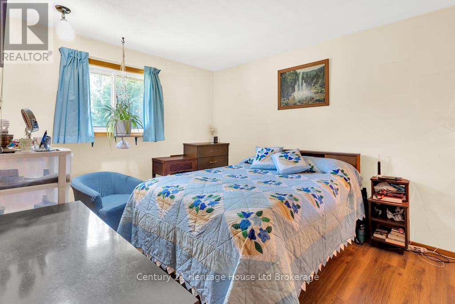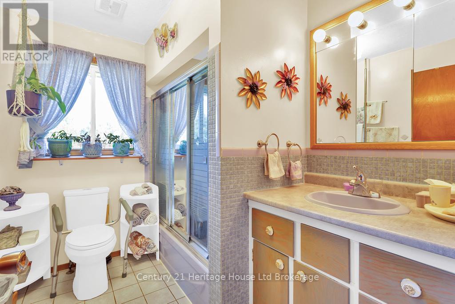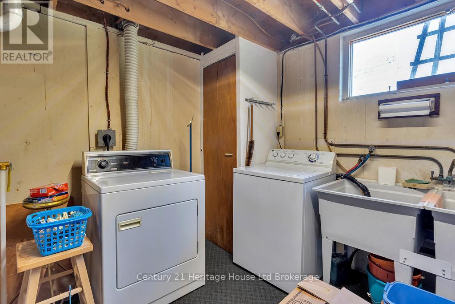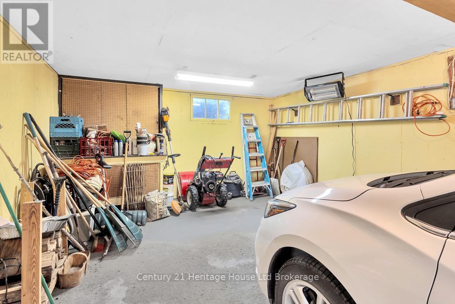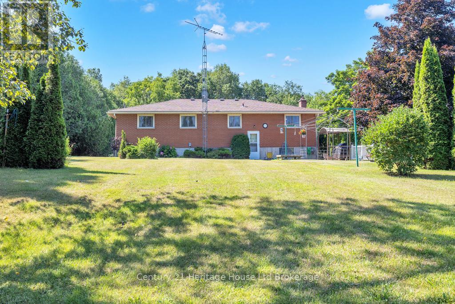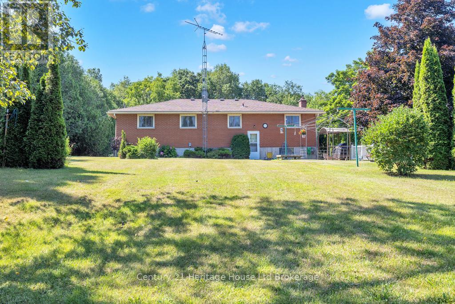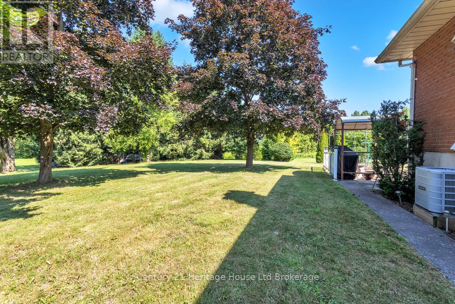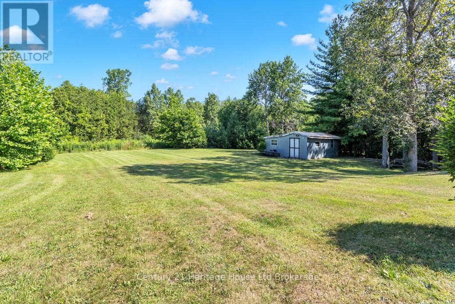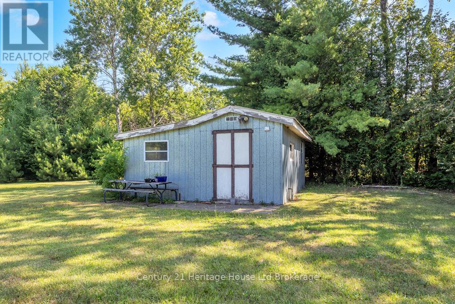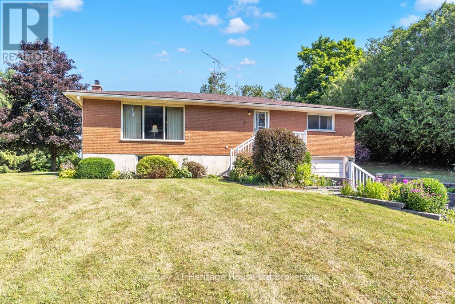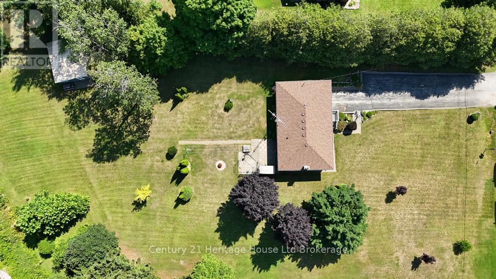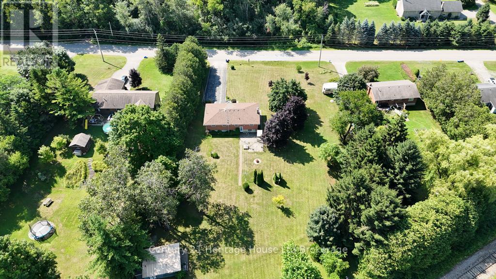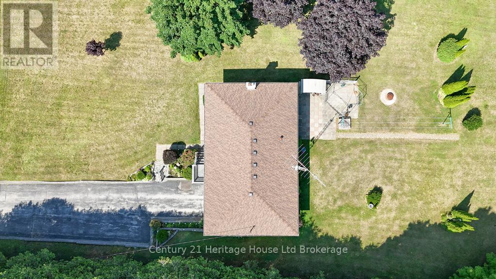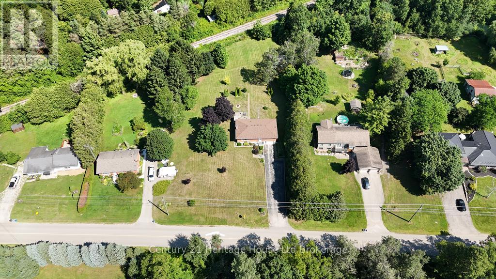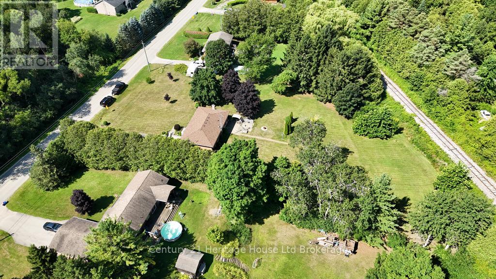3 Bedroom
2 Bathroom
700 - 1,100 ft2
Bungalow
Central Air Conditioning
Forced Air
$659,900
Solid ,strong custom built one owner home is now available for the next deserving family. This brick bungalow secluded on the rural boundaries between Oxford County and Middlesex in a small area known as 5 Points is a rare country retreat. Almost 1 acre neighboring 5 Points forest is halfway between Ingersoll and Putnam- minutes to the 401. Featuring a basement walkup from the attached garage with opener, an oversized shed/shop in backyard heated with gas and separate hydro, 3 year old furnace, 4 year old c/air, 4 year old roof, upgraded vinyl windows mostly, 5 appliances, 2 pergolas, laundry towers and all on paved quiet road. Room to grow, 3 bedrooms, BIG living room and family room for entertaining inside and endless outdoors to create your families perfect space. Head over to 5 Points and see what all the Fuss is about! (id:47351)
Property Details
|
MLS® Number
|
X12444171 |
|
Property Type
|
Single Family |
|
Community Name
|
Rural South-West Oxford |
|
Equipment Type
|
Water Heater |
|
Features
|
Irregular Lot Size, Hilly |
|
Parking Space Total
|
7 |
|
Rental Equipment Type
|
Water Heater |
|
Structure
|
Deck |
Building
|
Bathroom Total
|
2 |
|
Bedrooms Above Ground
|
3 |
|
Bedrooms Total
|
3 |
|
Appliances
|
Dryer, Garage Door Opener, Microwave, Stove, Washer, Refrigerator |
|
Architectural Style
|
Bungalow |
|
Basement Features
|
Walk-up |
|
Basement Type
|
N/a |
|
Construction Style Attachment
|
Detached |
|
Cooling Type
|
Central Air Conditioning |
|
Exterior Finish
|
Brick |
|
Foundation Type
|
Poured Concrete |
|
Heating Fuel
|
Natural Gas |
|
Heating Type
|
Forced Air |
|
Stories Total
|
1 |
|
Size Interior
|
700 - 1,100 Ft2 |
|
Type
|
House |
|
Utility Water
|
Drilled Well |
Parking
Land
|
Acreage
|
No |
|
Sewer
|
Septic System |
|
Size Depth
|
255 Ft ,10 In |
|
Size Frontage
|
149 Ft ,4 In |
|
Size Irregular
|
149.4 X 255.9 Ft |
|
Size Total Text
|
149.4 X 255.9 Ft|1/2 - 1.99 Acres |
|
Zoning Description
|
Re |
Rooms
| Level |
Type |
Length |
Width |
Dimensions |
|
Basement |
Family Room |
8.83 m |
3.96 m |
8.83 m x 3.96 m |
|
Basement |
Laundry Room |
3.04 m |
3.04 m |
3.04 m x 3.04 m |
|
Main Level |
Living Room |
3.96 m |
8.83 m |
3.96 m x 8.83 m |
|
Main Level |
Kitchen |
4.87 m |
3.96 m |
4.87 m x 3.96 m |
|
Main Level |
Bedroom |
3.65 m |
3.04 m |
3.65 m x 3.04 m |
|
Main Level |
Bedroom |
4.26 m |
3.04 m |
4.26 m x 3.04 m |
|
Main Level |
Bedroom |
2.74 m |
2.74 m |
2.74 m x 2.74 m |
https://www.realtor.ca/real-estate/28950079/403131-robinson-road-south-west-oxford-rural-south-west-oxford
