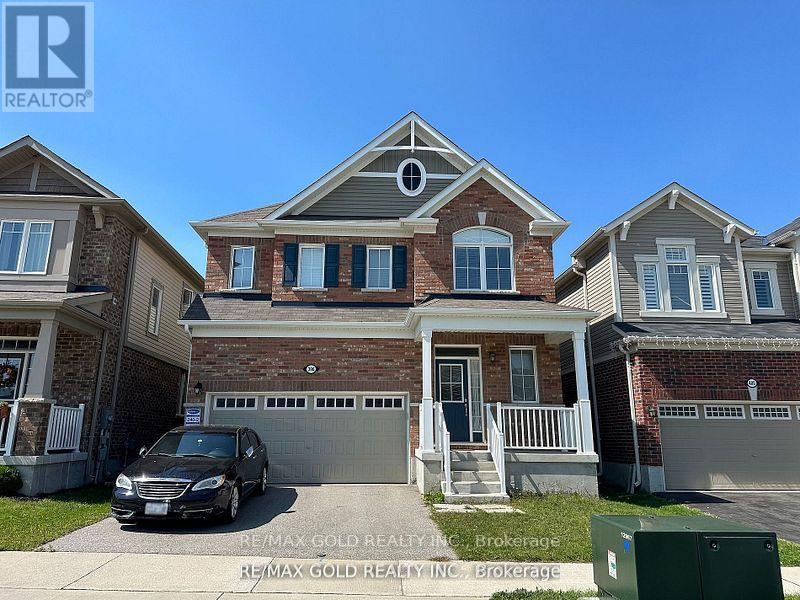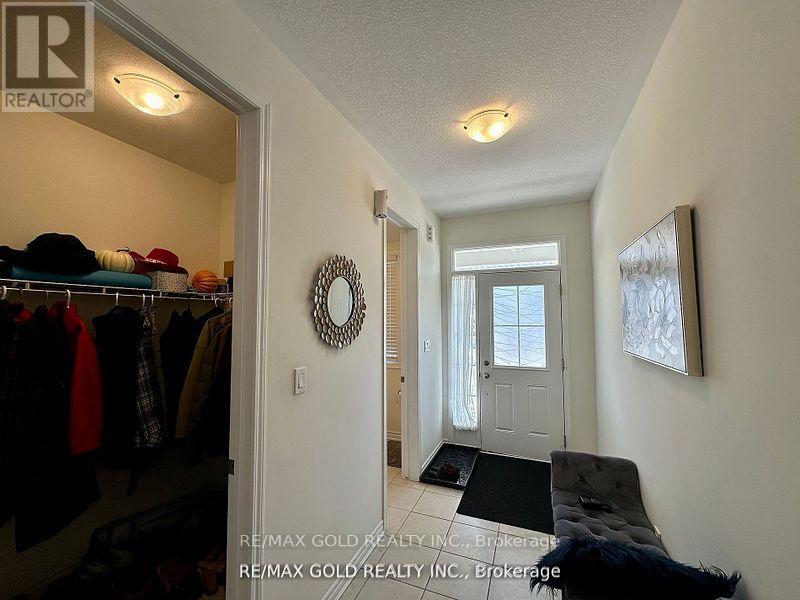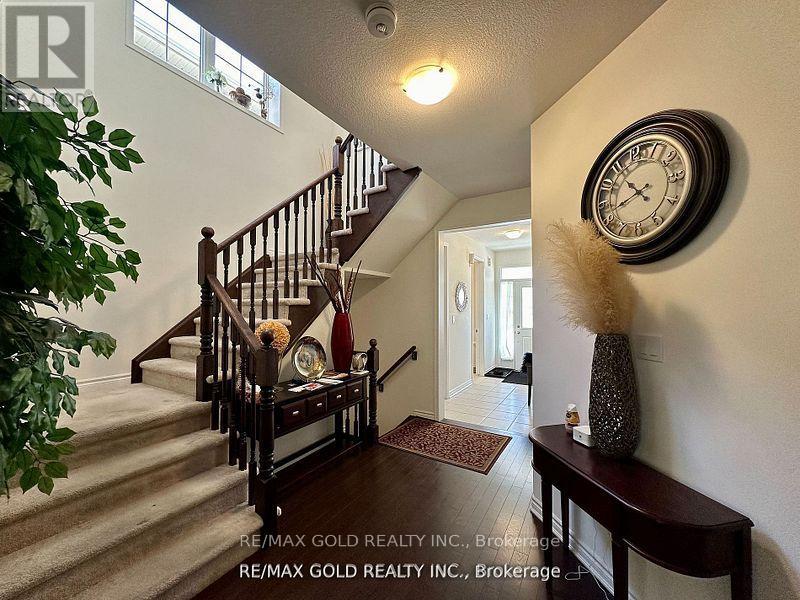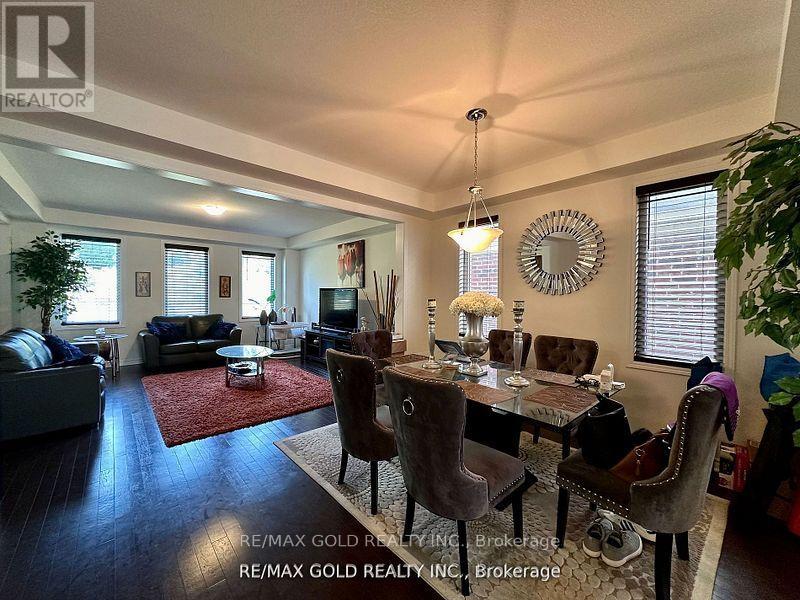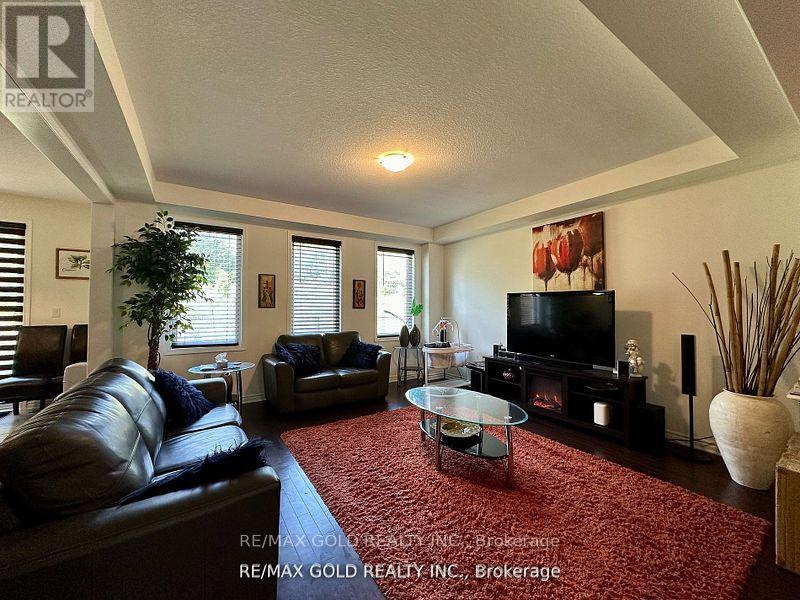4 Bedroom
4 Bathroom
2,500 - 3,000 ft2
Central Air Conditioning
Forced Air
$3,399 Monthly
Welcome To This Stunning 4-Bedroom, 4-Bath Home Built By Mattamy Homes In 2019, Offering Over3,000Sq Ft Of Luxurious Living Space. The Main Floor Features A Spacious Living Room, Cozy Family Room, And A Versatile Den Ideal For A Home Office. The Open-Concept Kitchen Boasts Stainless Steel Appliances, Quartz Countertops, And A Centre Island, Perfect For Entertaining. Enjoy Casual Meals In The Breakfast Area, Which Walks Out To A Spacious Backyard That Backs Onto A Serene Forest And Ravine. Upstairs, The Master Bedroom Includes Two Walk-In Closets And A Luxurious 5-Piece Ensuite. The Second Bedroom Also Has Its Own Walk-In Closet And Ensuite, While The Third And Fourth Bedrooms Share A Convenient Jack-And-Jill Bath. Additional Highlights Include An Upstairs Laundry Room With A Sink. This Home Blends Modern Comfort With Natural Beauty Don't Miss Out! (id:47351)
Property Details
|
MLS® Number
|
X12328824 |
|
Property Type
|
Single Family |
|
Amenities Near By
|
Park, Schools |
|
Community Features
|
Community Centre |
|
Features
|
Ravine |
|
Parking Space Total
|
4 |
Building
|
Bathroom Total
|
4 |
|
Bedrooms Above Ground
|
4 |
|
Bedrooms Total
|
4 |
|
Appliances
|
Dishwasher, Dryer, Hood Fan, Stove, Washer, Refrigerator |
|
Basement Development
|
Unfinished |
|
Basement Type
|
N/a (unfinished) |
|
Construction Style Attachment
|
Detached |
|
Cooling Type
|
Central Air Conditioning |
|
Exterior Finish
|
Brick |
|
Flooring Type
|
Hardwood, Carpeted |
|
Half Bath Total
|
1 |
|
Heating Fuel
|
Natural Gas |
|
Heating Type
|
Forced Air |
|
Stories Total
|
2 |
|
Size Interior
|
2,500 - 3,000 Ft2 |
|
Type
|
House |
|
Utility Water
|
Municipal Water |
Parking
Land
|
Acreage
|
No |
|
Land Amenities
|
Park, Schools |
|
Sewer
|
Sanitary Sewer |
Rooms
| Level |
Type |
Length |
Width |
Dimensions |
|
Second Level |
Primary Bedroom |
|
|
Measurements not available |
|
Second Level |
Bedroom 2 |
|
|
Measurements not available |
|
Second Level |
Bedroom 3 |
|
|
Measurements not available |
|
Second Level |
Bedroom 4 |
|
|
Measurements not available |
|
Ground Level |
Living Room |
|
|
Measurements not available |
|
Ground Level |
Family Room |
|
|
Measurements not available |
|
Ground Level |
Den |
|
|
Measurements not available |
|
Ground Level |
Kitchen |
|
|
Measurements not available |
https://www.realtor.ca/real-estate/28699548/396-equestrian-way-cambridge
